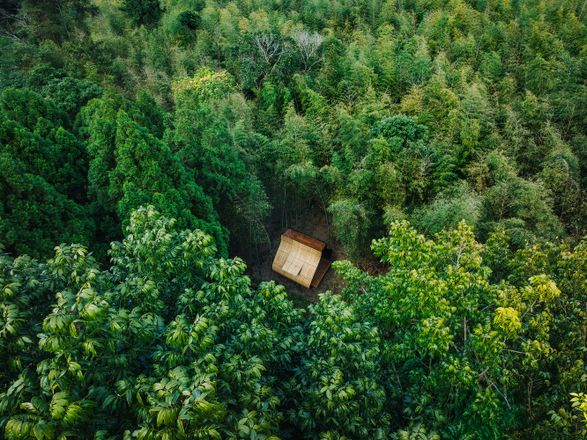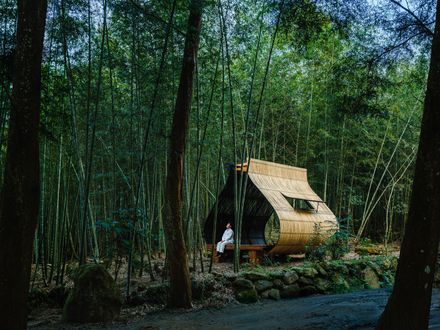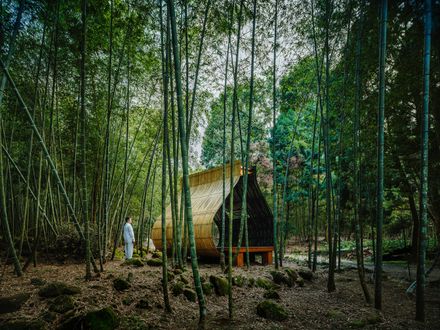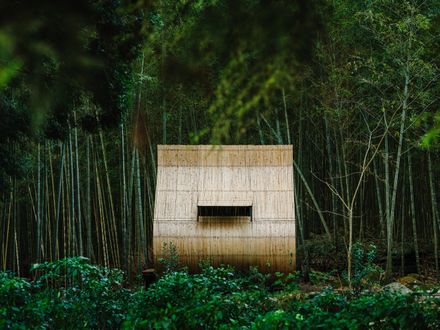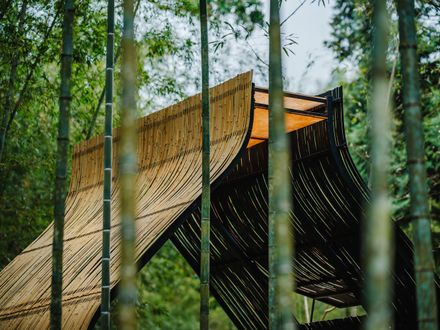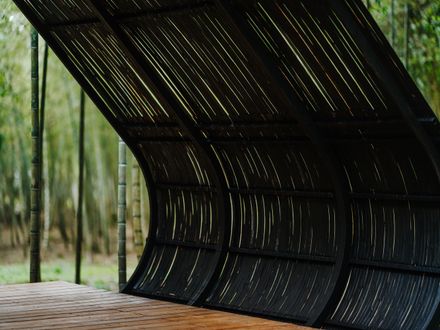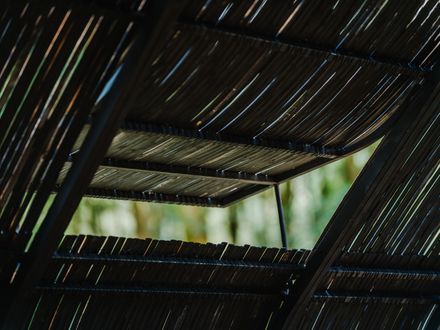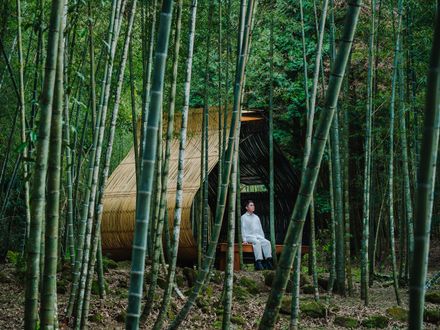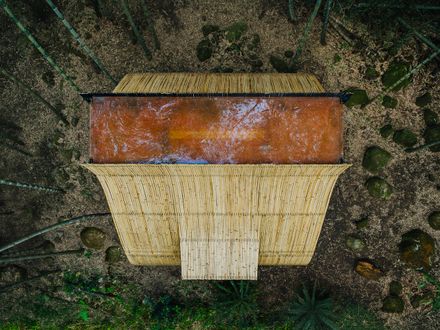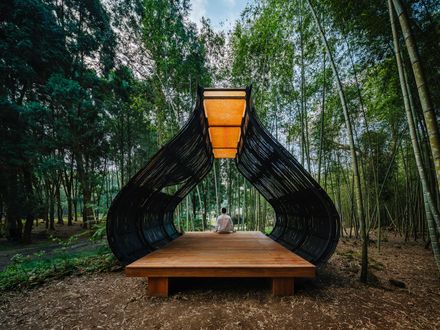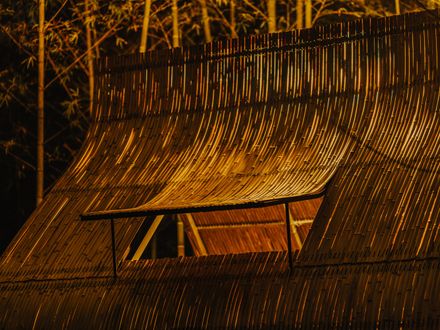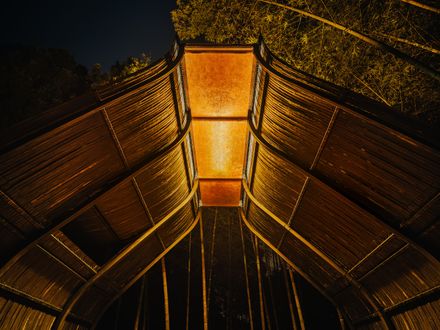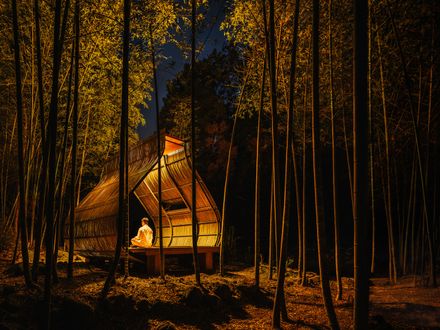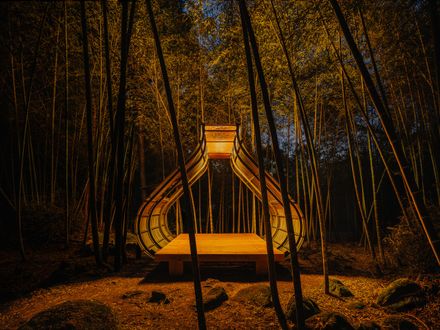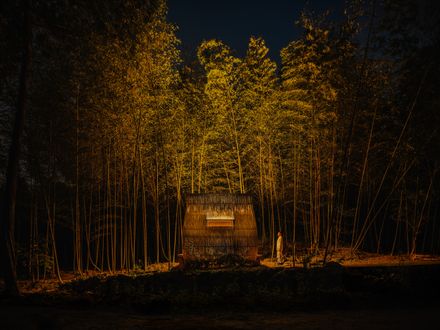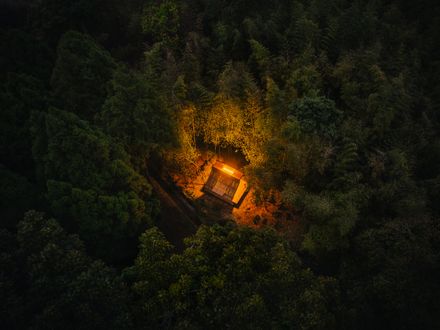
Bamboo Cabin Plan : Sticky Rice Dumpling
ARCHITECTS
Cheng Tsung FENG Design Studio
LEAD ARCHITECT
Cheng Tsung Feng
DESIGN TEAM
Chung Sheng Hsu, Chan Wei Hsu
PHOTOGRAPHS
Fixer Photographic Studio
AREA
12 m²
YEAR
2025
LOCATION
Nantong, China
CATEGORY
Installations & Structures
Taiwanese artist Cheng Tsung Feng's "Bamboo Cabin Plan" is a series of small-scale architectural works built primarily with bamboo, exploring the traditional ways people wrap food.
The first piece in this project, Bamboo Cabin Plan: Sticky Rice Dumpling, is situated along a bamboo forest hiking trail in Lugu Township, Nantou County. It offers a shaded resting place for hikers passing through the area.
The form of the Bamboo Cabin draws inspiration from the traditional act of wrapping a Sticky Rice Dumpling—placing two bamboo leaves in the palm, filling them with ingredients, and letting the leaves naturally bend under the weight and the shape of the hand to form a curved, enclosing shape.
Feng translated this delicate process into architectural form. He arranged multiple bamboo strips in parallel, bending them to create a surrounding space.
A small portion at the center is slightly lifted to form a tiny window. The raised wooden floor introduces a gap and shadow between the structure and the ground, giving the cabin a light and playful appearance.
The floor allows visitors to sit, nap, or enjoy a picnic inside. On the roof, two handcrafted amber-colored waterproof panels are installed.
Their specially textured surface diffuses the light, creating a warm, oily glow reminiscent of glutinous rice, adding a cozy and flavorful impression to the space within.
Starting from the idea of food wrapping, the Bamboo Cabin invites people to step into a giant Sticky Rice Dumpling—as if being held within palms and bamboo leaves, embraced by food culture, tasty memory, and nature material.


