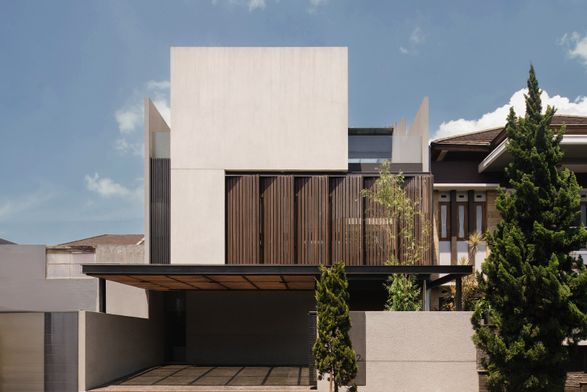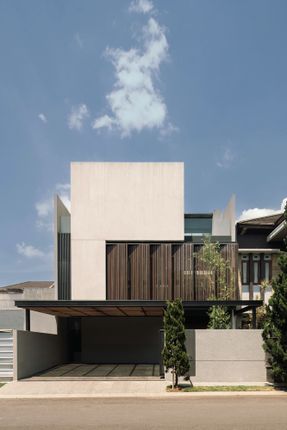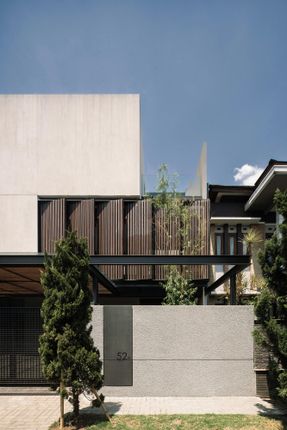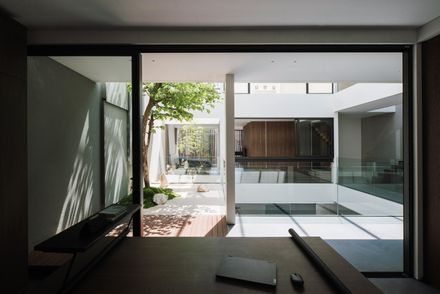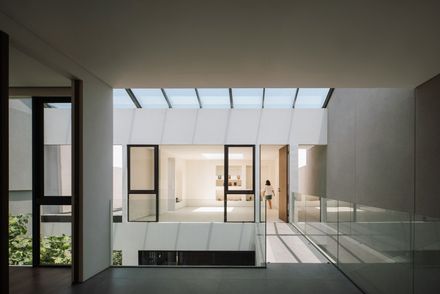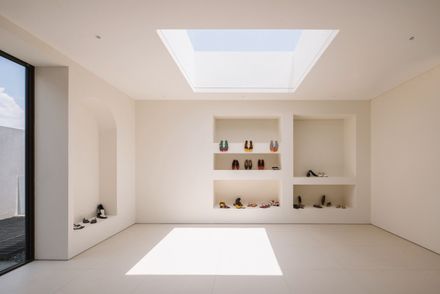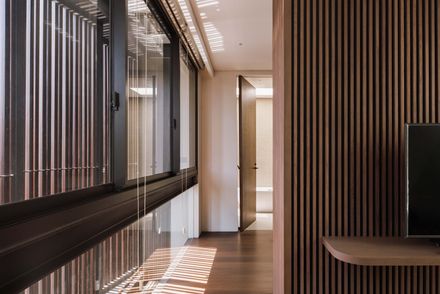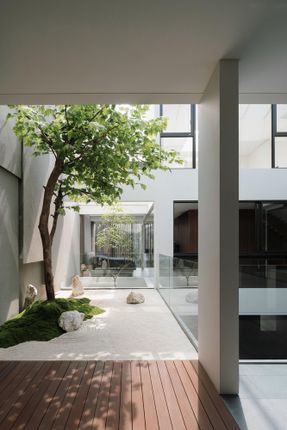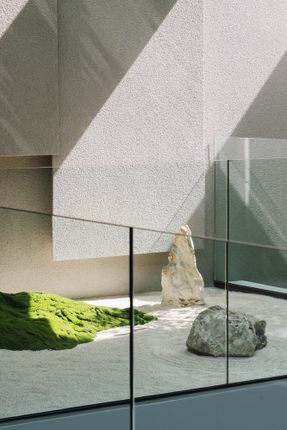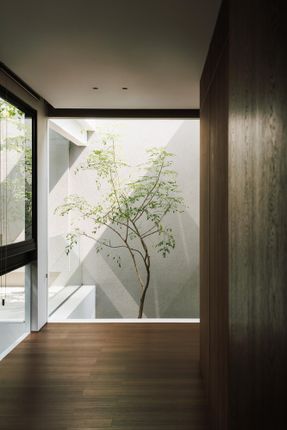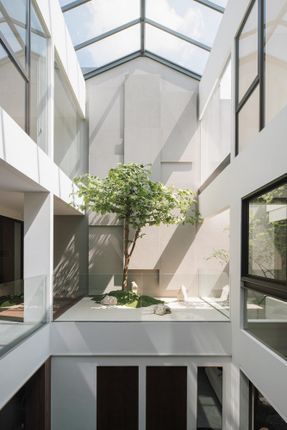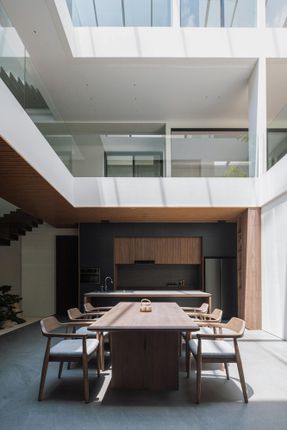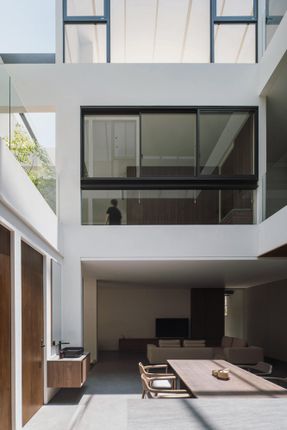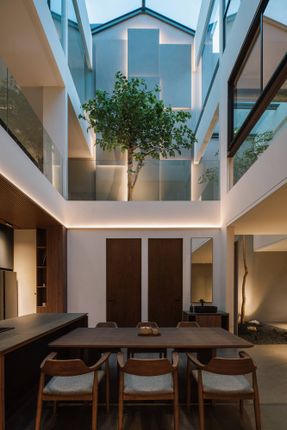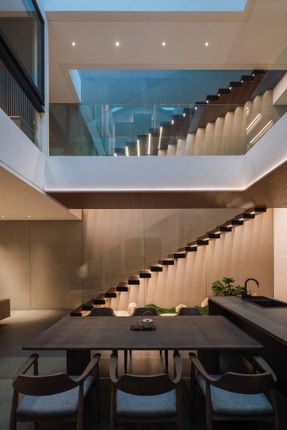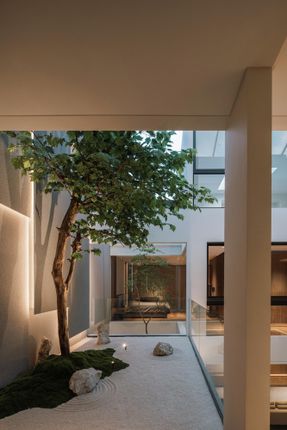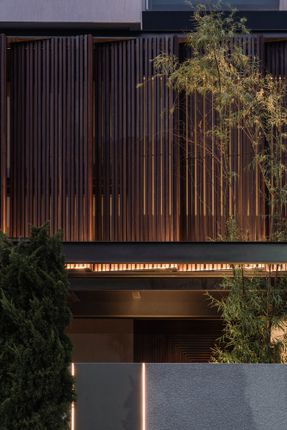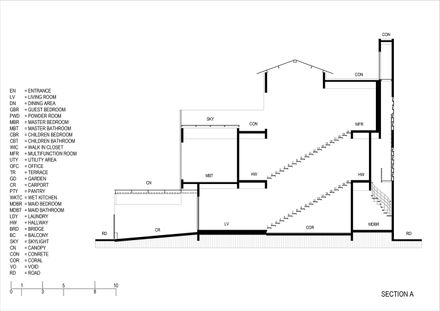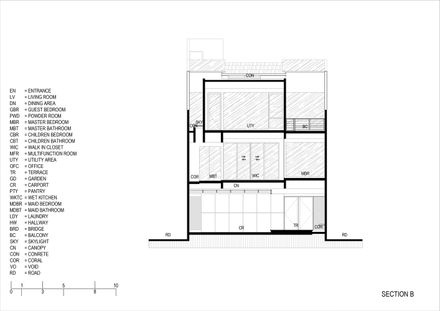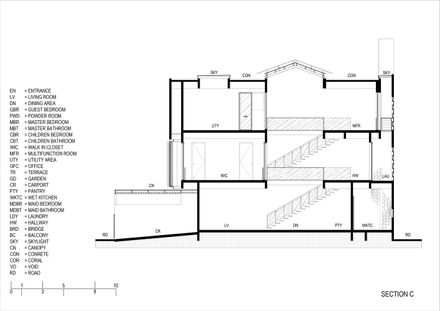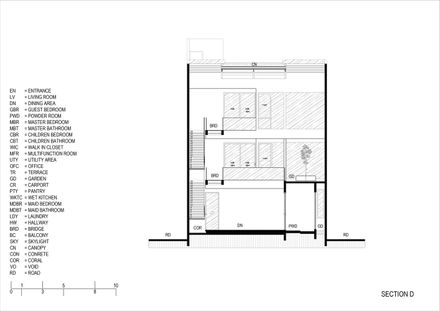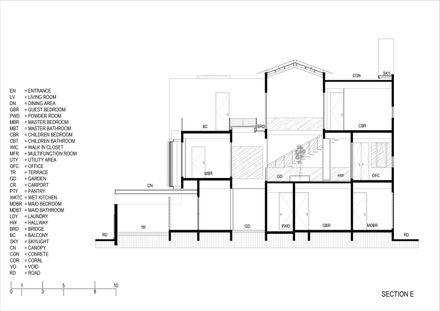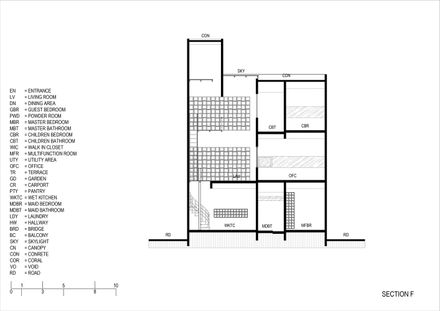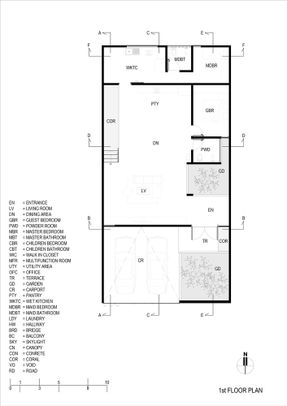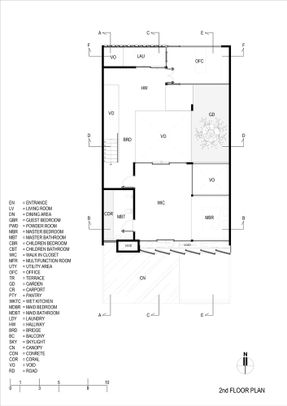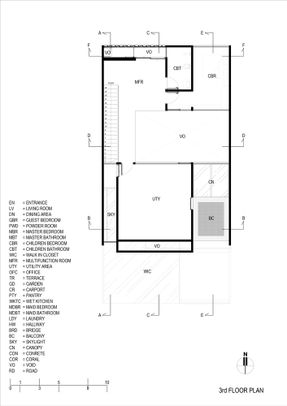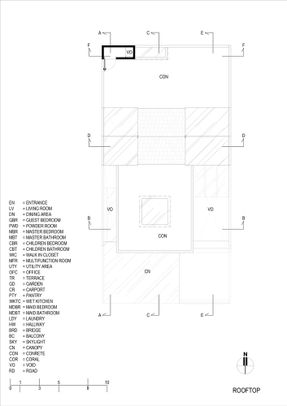
DK.52 House / Studio Avana
ARCHITECTS
Studio Avana
LEAD ARCHITECT
Rayner Tulus, Martin Pradipta, Ramos Saedi
DESIGN TEAM
Nadia Rahmalia Putri
PHOTOGRAPHS
Ernest Theofilus
AREA
437 m²
YEAR
2025
LOCATION
Bandung, Indonesia
CATEGORY
Hospitality Architecture
English description provided by the architects.
The Singgasana Bandung Residence is an architectural marvel that seamlessly blends modern design with elements of nature, creating a harmonious and inviting living space.
Nestled within a secluded neighborhood, this three-story house boasts a unique feature—an expansive void running through all floors, allowing for a dynamic interplay of light, space, and communication between family members.
The exterior showcases a contemporary secondary skin made of ironwood slats, meticulously designed to provide shade and privacy.
This innovative feature not only adds a touch of modern elegance but also serves a functional purpose, ensuring comfort within the residence.
The secondary skin on the second floor discreetly shields the master bedroom, offering a private retreat within the bustling household.
Upon entering through the grand pivot entrance door adorned with wood slats, guests are welcomed into a foyer adorned with an inner garden, creating a serene transition from the outside world to the inviting interiors.
The inner garden and front bench serve as communal spaces, encouraging conversations with outside guests while maintaining a connection with nature.
The open-concept living and dining areas on the main floor are characterized by a void that extends through all three floors, bringing an airy and playful quality to the space.
The void is crowned with a skylight as the roof, allowing an abundance of natural light to flood the interiors.
The staircase, designed with aesthetic flair, features a floating design and frameless glass railings.
A zen garden beneath the stairs introduces a natural touch to the house, promoting a sense of tranquility within the living space.
The centerpiece of the house is the master bedroom on the second floor, strategically positioned to open up to the void.
The window, which can be slid open halfway, serves a dual purpose—allowing parents to communicate with family members on other floors while ensuring safety with its function as a railing.
The master bedroom also boasts an entrance path facing the inner garden, framed by the lush foliage of a kop tree.
The biophilic design inside and outside the master bedroom creates a seamless connection with nature, complemented by ample natural light.
The third floor accommodates the children's bedroom and bathroom, along with a multifunctional room equipped with a skylight.
Currently serving as a photo studio, this versatile space allows the wife to work from home while being immersed in natural light.
The overall design of the residence promotes a holistic approach to living, integrating modern aesthetics, functional spaces, and a deep connection with nature.

