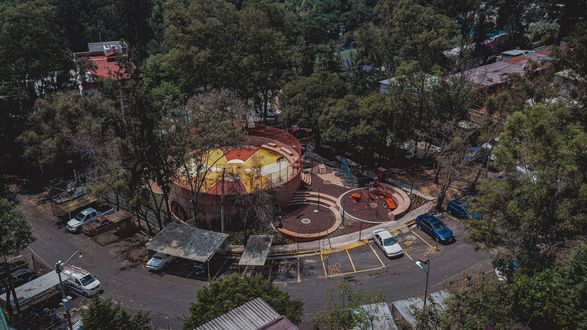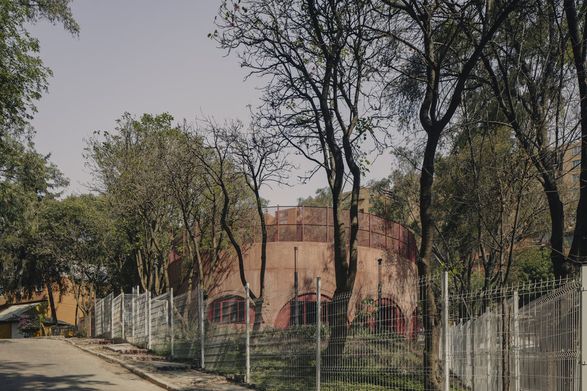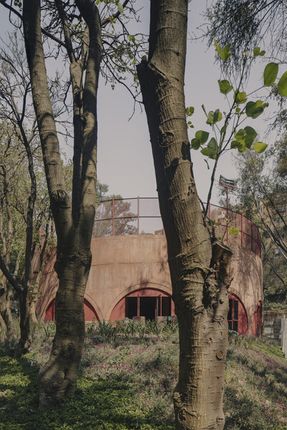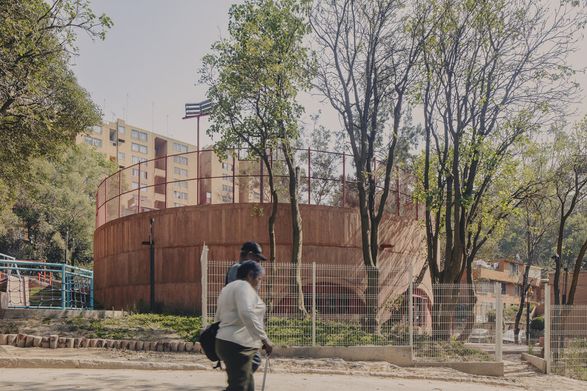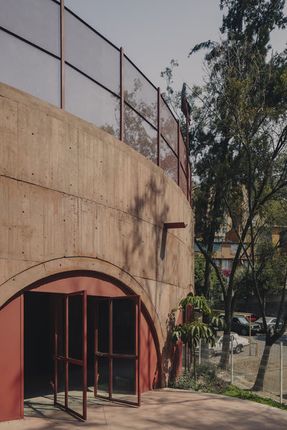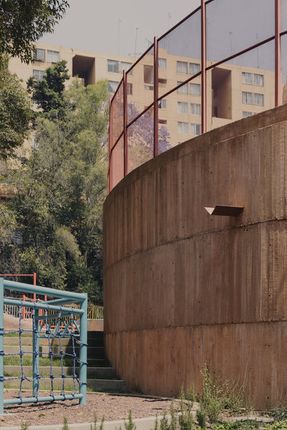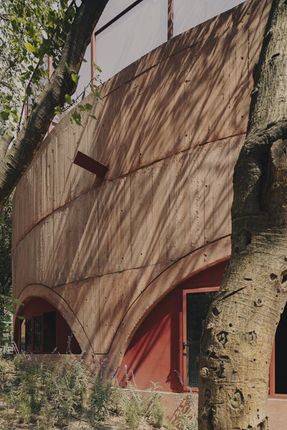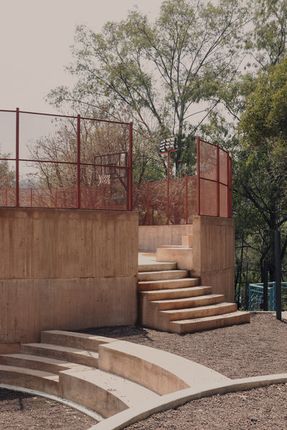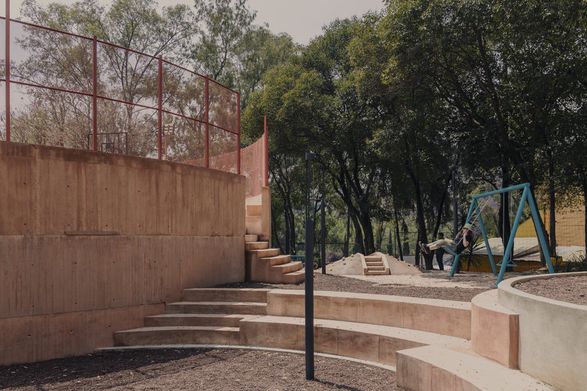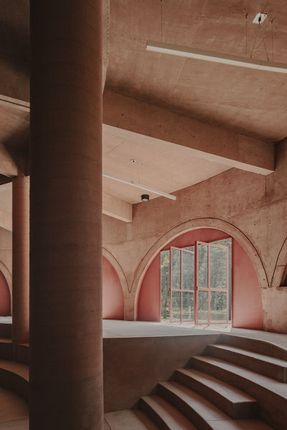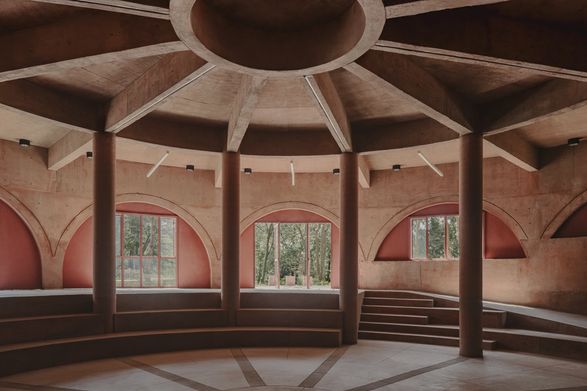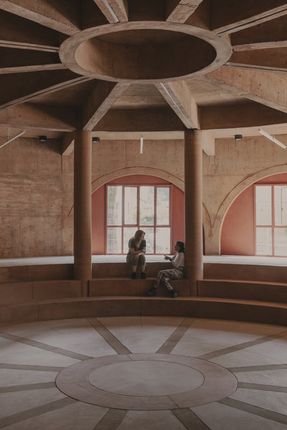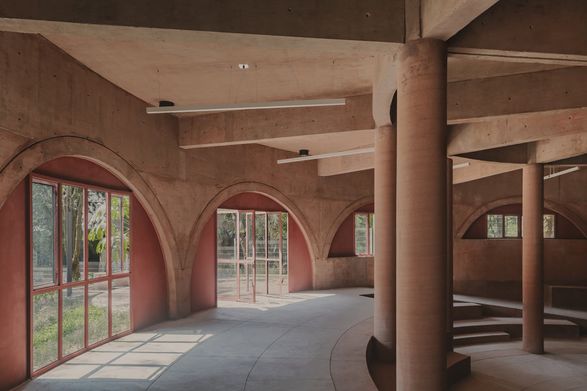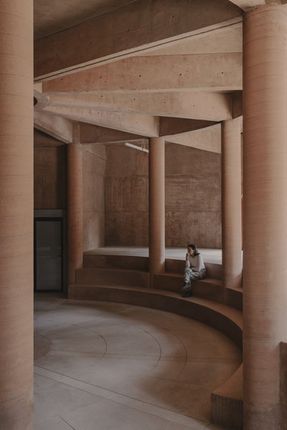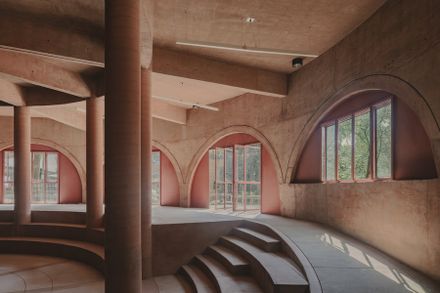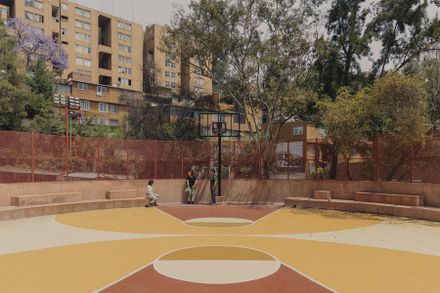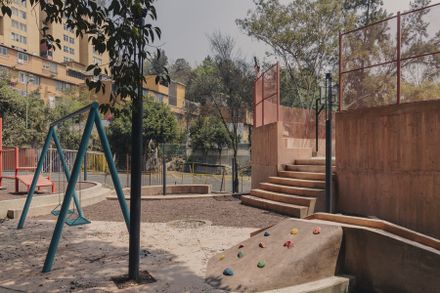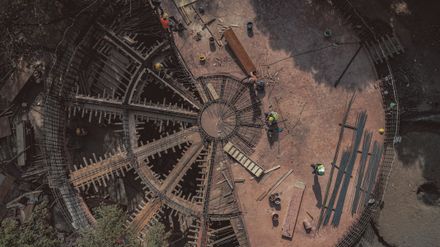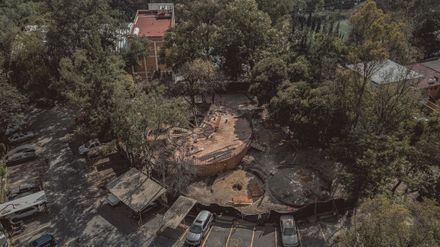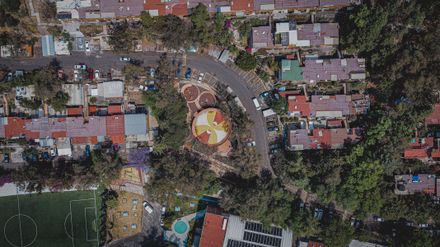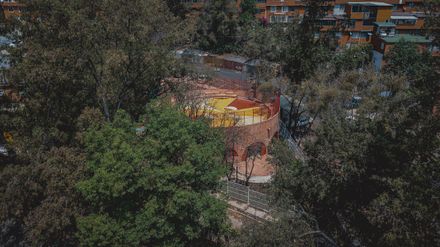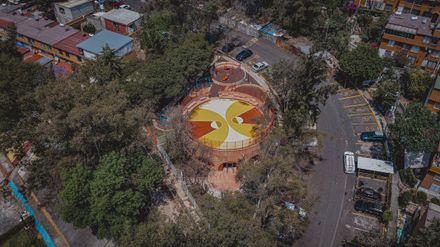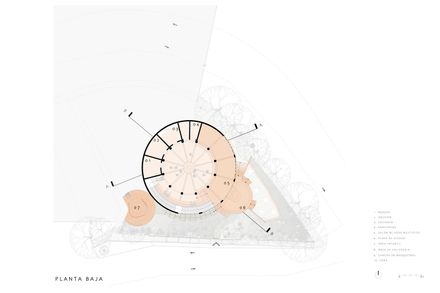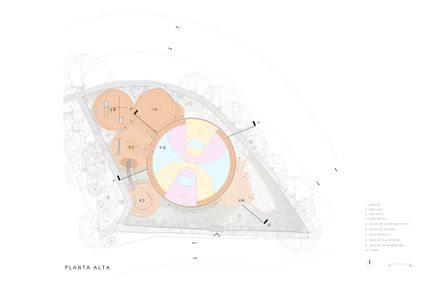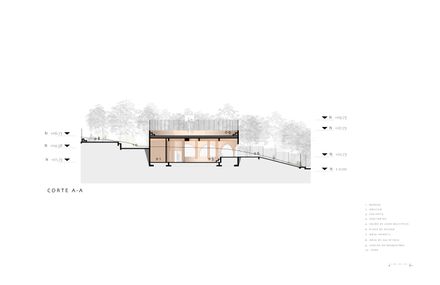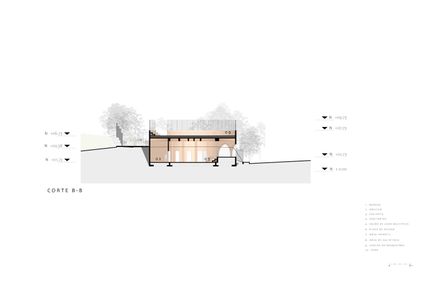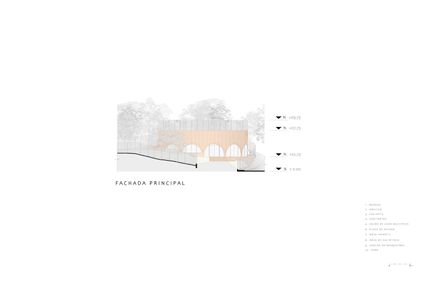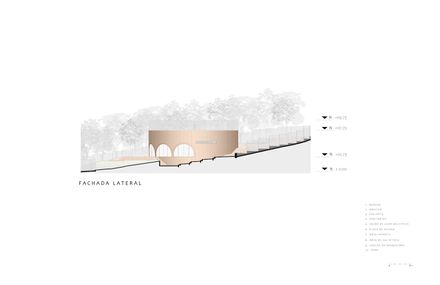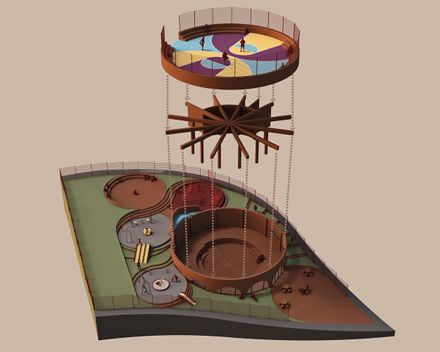
UH Infonavit Santa Fe Community Park
ARCHITECTS
Masa Estudio
LEAD ARCHITECT
Andrea López, Agustín Pereyra
STRUCTURES
Juan Felipe Heredia
ENGINEERING
Germán Muñoz
CONSTRUCTION
Desarrolladora de Ideas y espacios, Alberto Cejudo
LIGHTING DESIGN
Gabriel Briseño
LANDSCAPE DESIGN
Maritza Hernandez
TEAM
Roxana León, Jose Luis Flores, Gerardo Reyes, Yanahi Flaviel
CLIENT
Infonavit
PHOTOGRAPHS
Zaickz Moz, Gerardo Reyes Bustamante
YEAR
2024
LOCATION
Ciudad de México, Mexico
CATEGORY
Park, Community
Located at the western edge of Mexico City, the project developed by AMASA Estudio in the INFONAVIT Santa Fe Housing Unit faced one of the most complex contexts within the set of interventions carried out in 2024.
This unit presents a particular condition: having been built on a ravine area, the buildings are situated on uneven terrain, with considerable slopes that hinder both connectivity and accessibility among them.
The area of intervention is located at the southern boundary of the housing unit, at the meeting point of two streets with different levels.
Its triangular shape, similar to that of a residual corner, and its adjacency to a public sports facility—with a topographic difference of more than six meters—define a particularly complex site.
This condition, combined with the historical abandonment of the site, resulted in a highly vulnerable environment marked by physical deterioration, low community appropriation, and a high perception of insecurity.
The specific space intervened, previously occupied by a deteriorated basketball court, was located on fragmented land, difficult to access and with obsolete infrastructure.
Its use was practically non-existent, and the constant flow of people from outside the unit—coming from a street that connects two key points from east to west—reinforced the perception of risk, particularly at night.
In light of this scenario, the commission from INFONAVIT consisted of recovering the sector through a comprehensive intervention that included the construction of a 230 m² multipurpose room, the rehabilitation of the nearly dismantled children's play areas, the incorporation of a calisthenics space, and the restoration of the sports court, which was still the only space that was occasionally used.
The site's topography imposed a series of relevant technical challenges: poorly channeled rainwater runoff, frequent landslides, accumulation of water and mud in low areas, and an abundant vegetation cover that, fortunately for the concept, could not be cut down.
Thus, the land was surrounded by eucalyptus trees, pines, and colorines, the preservation of which conditioned the location and design of the new facility.
Additionally, the original court had been built as a concrete slab over poor fill and without drainage infrastructure, causing cracks and unstable slopes that affected traffic and parked vehicles.
Facing these restrictions, AMASA Estudio's proposal consisted of a clear gesture: a circular volume, located in the center of the land, that adapts precisely to the topography and maximizes the green areas. This formal strategy resolved the main challenges of the site.
Firstly, the triangular shape of the plot and its topography, with a six-meter drop, prevented the necessary built area from being located per the bidding requirements without compromising the existing vegetation or affecting the functioning of the peripheral spaces.
The placement of a regular volume would have generated blind corners, reduced visibility, and forced pathways to be made outside the complex, as the building's vertices touched the boundaries of the intervention area.
In contrast, the circular shape allowed for the preservation of trees, reduced the construction footprint, and distributed the architectural program across terraced levels, integrated into the landscape and accessible from various points on the land.
From the main access—located at the lower part of the plot—an ascending path is drawn that connects the multipurpose room, the play areas, and the new basketball court, situated on the building's roof.
The latter can be reached directly from the highest level of the land, reinforcing spatial continuity and integration with the surroundings.
The choice of a circular geometry, beyond its technical effectiveness, also allowed for the construction of a new narrative for the site: instead of a fragmented ravine, the complex is now perceived as a continuous, spiral park, where architecture and public space intertwine.
This design decision generated an integrated pedestrian circulation system that encourages everyday use and collective appropriation.
One of the most significant decisions during the project was the relocation of the building, originally planned in a strip where colorín trees were found.
These trees, sensitive to root disturbance, forced modifications to the placement and leveling to avoid their loss. Thanks to this adjustment, no trees were cut down, and the pre-existing vegetation was naturally integrated into the complex.
It is worth noting that the colorines, being deciduous, were photographed during a flowering stage that gave a "dry" appearance to the environment, although they later regained their foliage as part of their natural cycle.
From a construction standpoint, this was the most complex and costly intervention of the four, due both to earth movement and foundations adapted to the slope and the logistical challenges involved in executing it during the rainy season of 2024.
The work was carried out on land with demanding topographical conditions and deteriorated prior infrastructure, which represented a significant challenge for its implementation.
Since the plot is located at a corner where two slopes converge, the design included the incorporation of two absorption wells strategically located at points where the topography concentrates rainwater flows.
This solution allowed for efficient conduction and filtration of surface runoff, mitigating the historical problems of landslides and flooding in the area.
It is noteworthy that, after its completion, the project successfully faced the rainy season of 2025—one of the most intense recorded in the last two decades in Mexico City—which confirms the effectiveness of the design decisions in the face of the extreme conditions of the site and climate.
Inside the cylindrical building is a multipurpose room that can function as a single space or as two simultaneous classrooms.
Its configuration is made possible by a structural system composed of radially arranged concrete columns, which support a set of radial beams, all converging in a central compression ring.
This element not only distributes the loads to the periphery but also supports a double concrete slab—pigmented on site—that serves as the roof and structural base for the sports court located above the building.
The close coordination between the construction company—Desarrolladora de Ideas y Espacios (Alberto Cejudo), AMASA Estudio, and the structural engineers was key to making this project viable, which required solving numerous technical challenges throughout the construction process.
Despite operating with a very limited budget, the team managed to realize a complex, precise, and effective work.
The project in the UH INFONAVIT Santa Fe demonstrates that even in difficult urban contexts, with uneven topographies and limited resources, a sensitive design strategy can re-signify forgotten spaces.

