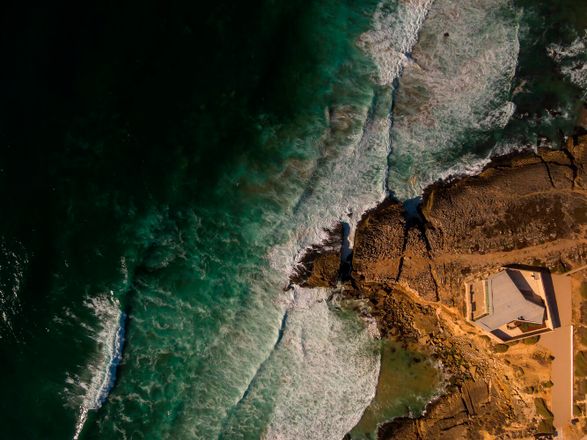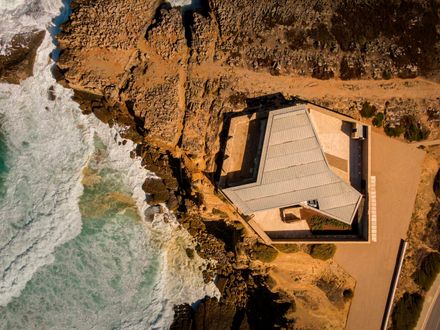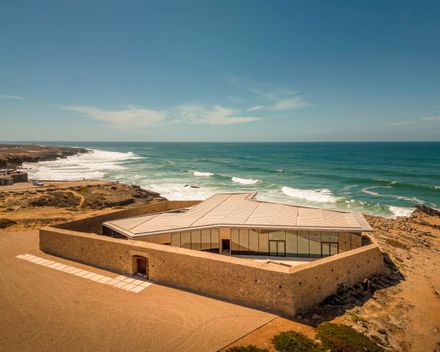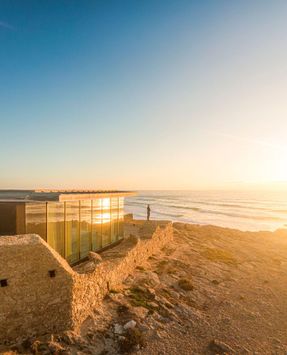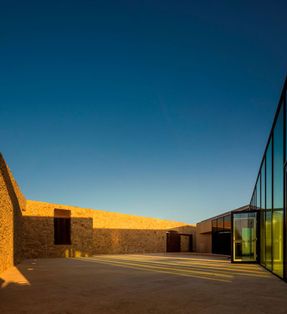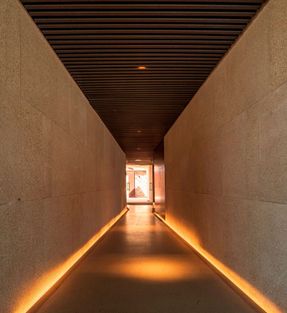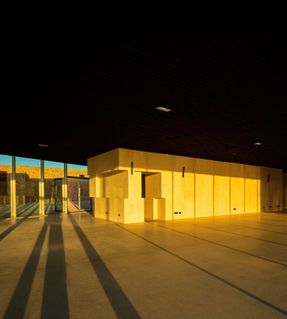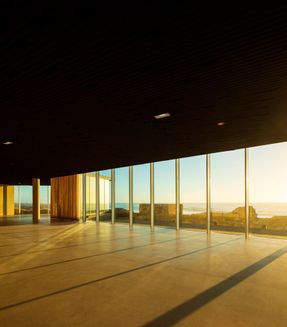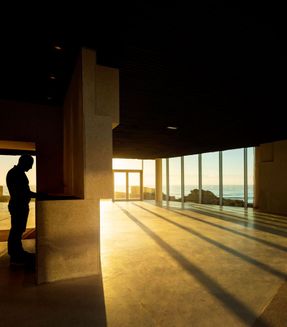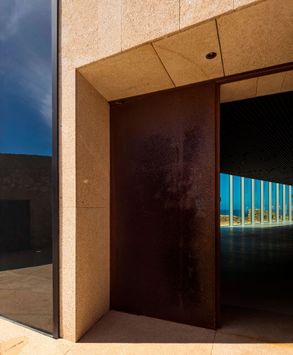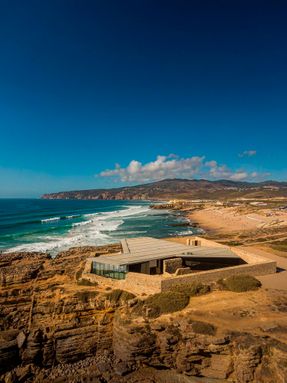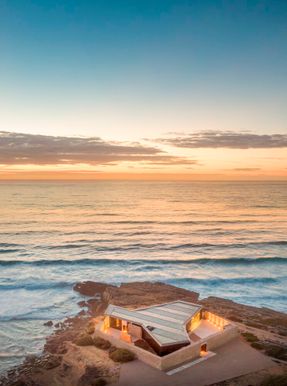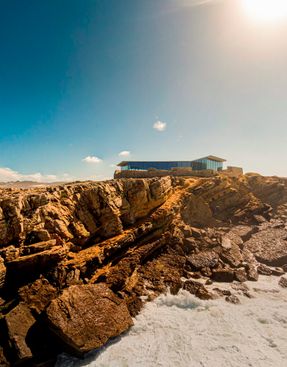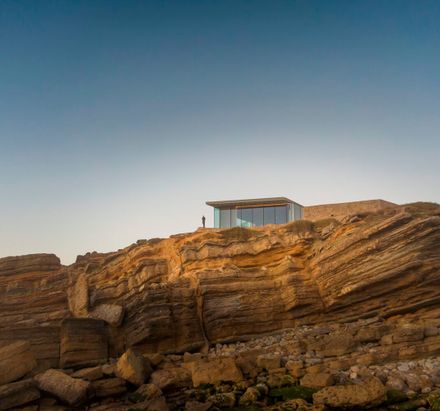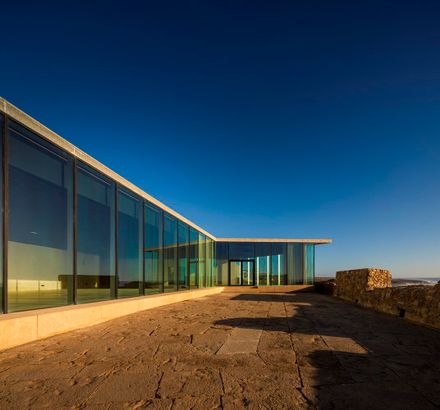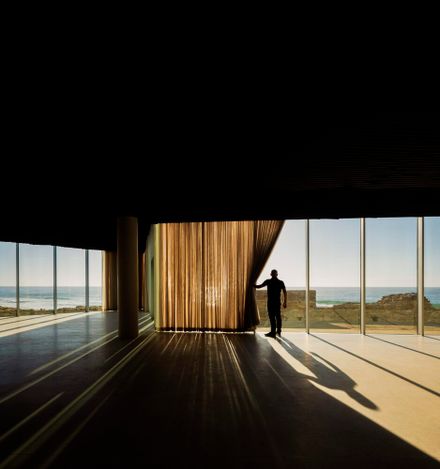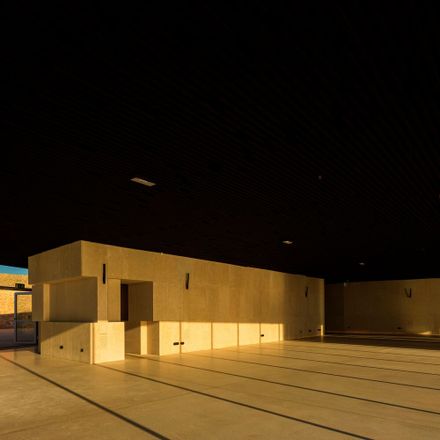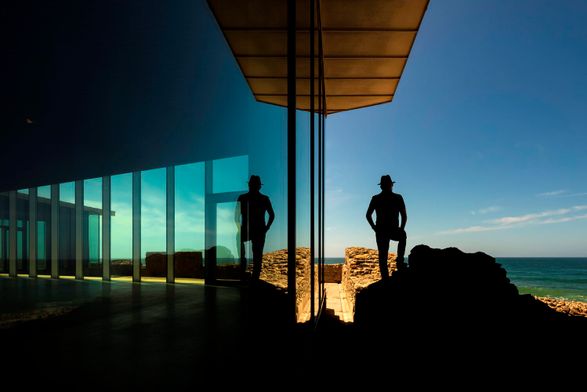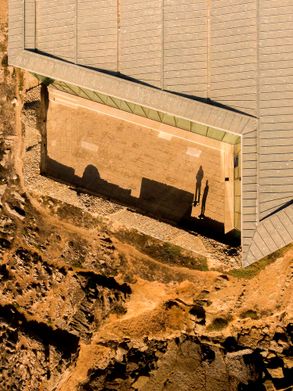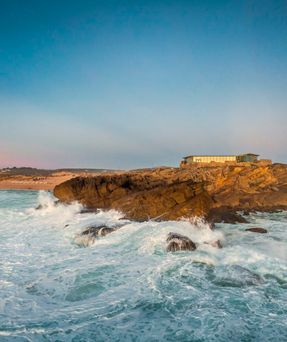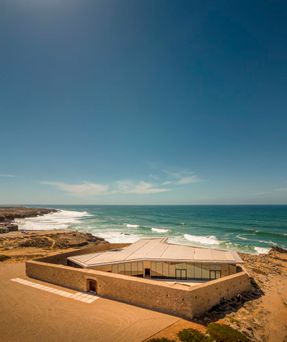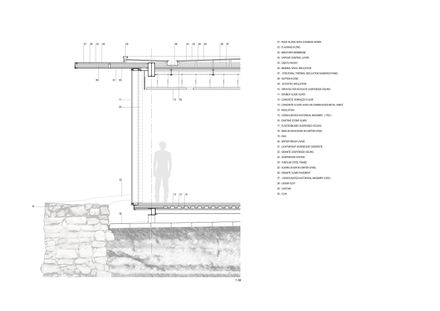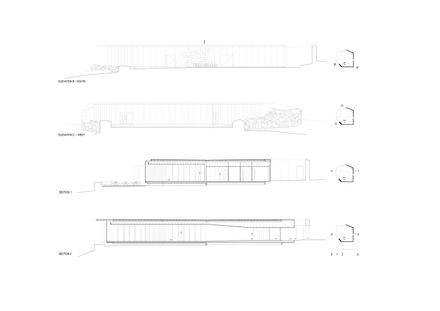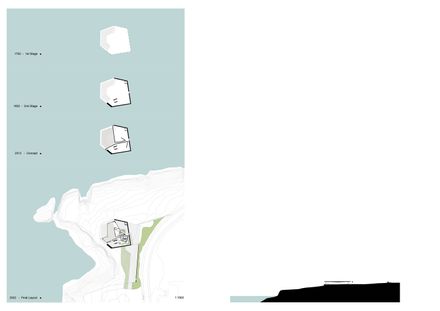
Crismina Fort Refurbishment
ARCHITECTS
Barbiniarquitectos
LEAD ARCHITECT
Flavio Barbini, Maria João Barbini
STRUCTURAL PROJECT
Luís Gião Marques LNM
ELETRICAL AND TELECOMUNICATIONS
Fernando Aires GPIC
FIRE PROTECTION
Paulo Prata Ramos ETU
LANDSCAPE ARCHITECTURE
João Ceregeiro
COLLABORATORS
Tiago Silva Brandão, Fábio Neves, Catarina Telo Gonçalves, Paulo Guerreiro
GAS
Jorge Rocha SOPSEC
MECHANICAL
Manuel Madureira NZEBS
CONSTRUCTION
Imonomio
ACOUSTICS
Rui Rodrigues SOPSEC
LIGHTING DESIGN
Joana Forjaz
CLIENT
Imonomio
PLUMBING
Filipe Furtado
PHOTOGRAPHS
Fernando Guerra | FG+SG
AREA
1400 m²
YEAR
2021
LOCATION
Cascais, Portugal
CATEGORY
Fort, Restoration
The Crismina fort is one of the three XVIII century forts of the old defense line of the coast of Cascais, following the conflict between Portugal and Spain.
This fortified structure is mainly an empty space, fenced by walls, partly deteriorated by wind erosion and other atmospheric phenomena.
The walls have different heights and thickness defining an irregular polygon.
The intervention involves firstly the consolidation of the walls and secondly the construction of a glass and stone single-story equipment, able to reshape a new spatial syntax.
The new volume reaches the maximum height of the walls around it.
Thus, the existing volumetric scale is maintained, keeping its role of viewpoint and a landmark, in dialogue with the strong and wild natural environment.
The program is multipurpose and includes a single open space for private events.
The outdoor space between the building and the existing walls consists of three uncovered courtyards, one facing the south, the second facing the east, and the third, oriented to the west, is exposed to the Atlantic Ocean and the main dominant winds.
The area has an unusual ecological and scenic importance, integrated in the cliff cut by rocky coves, sandy beaches and small pebble beaches.
From the plant point of view, the area presents rare plant species with scientific value, involving some endemics, such as armeria pseudoarmeria or Armeria welwitschii among others.
In this context, the landscape intervention is focused on areas free of vegetation cover, with old trails, crossing areas and perimeter borders, pointing to recover the capacity of the system.


