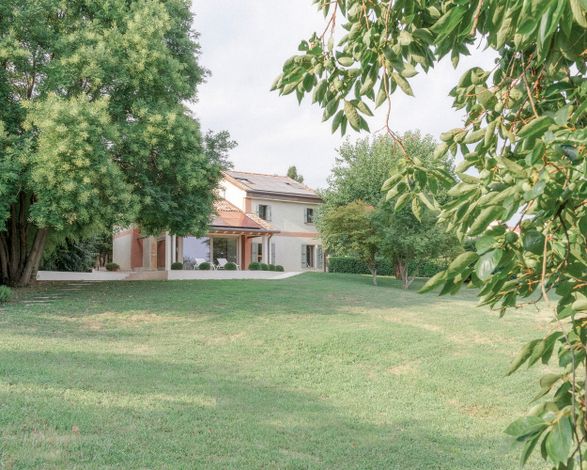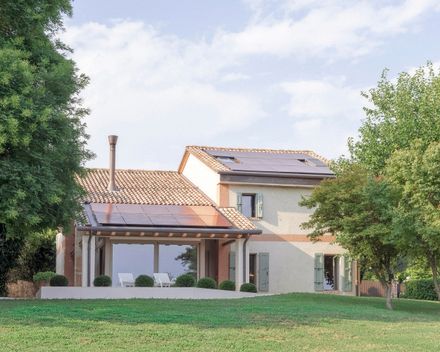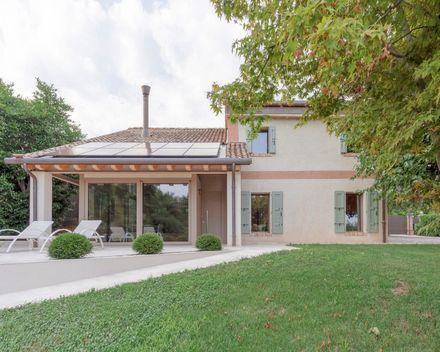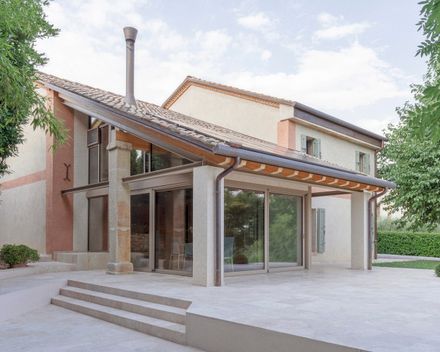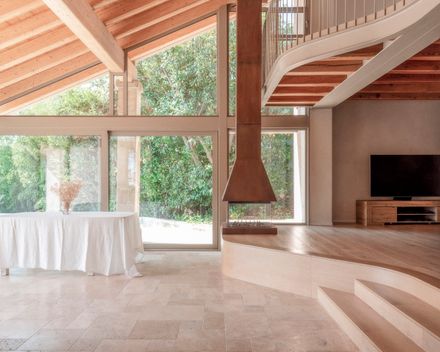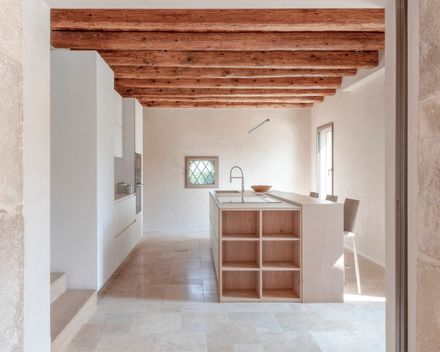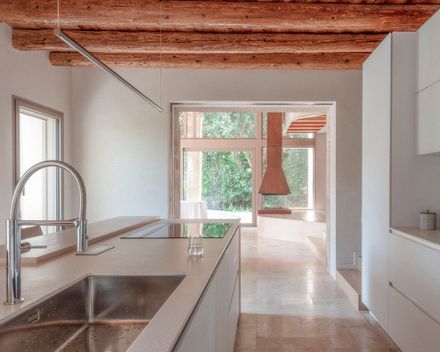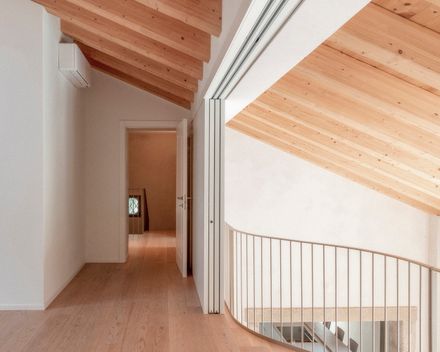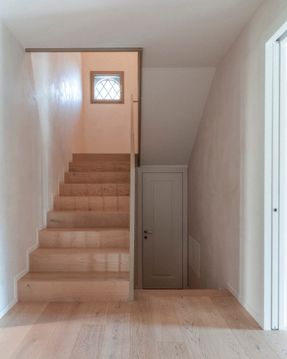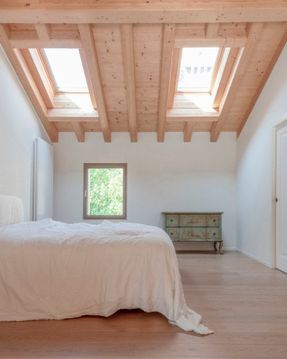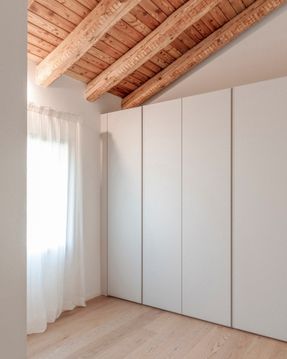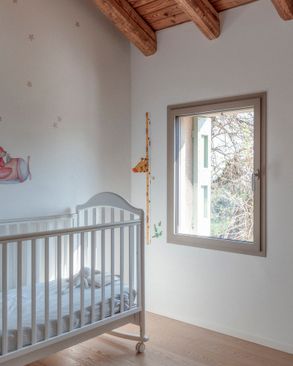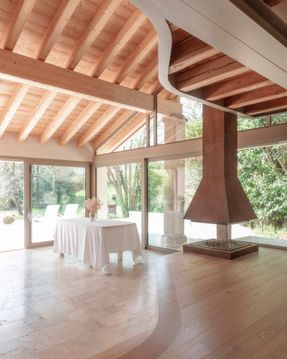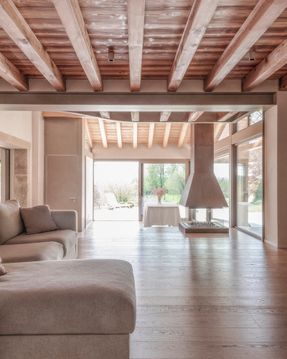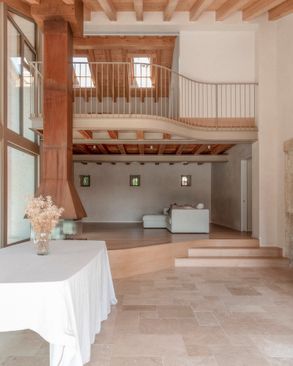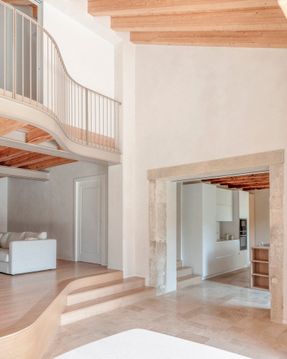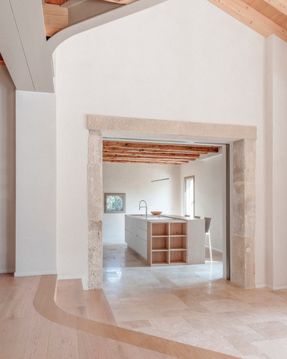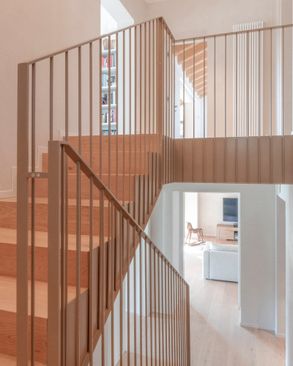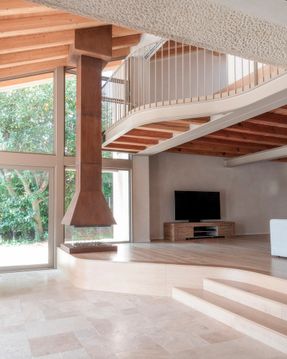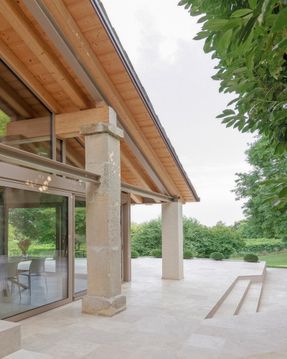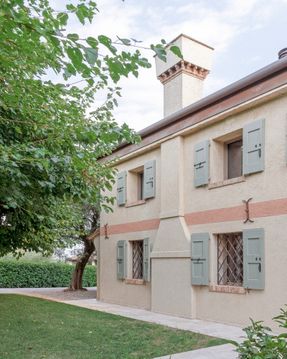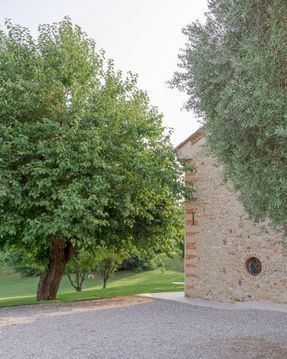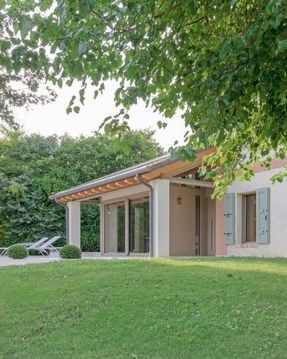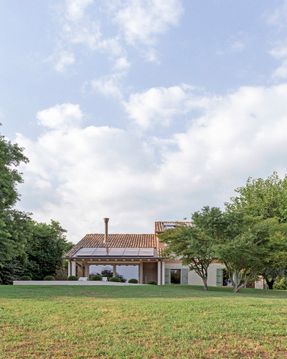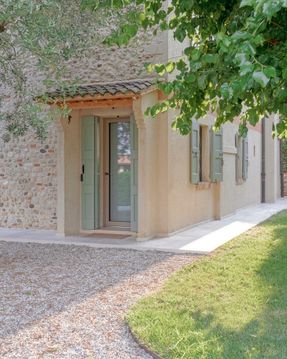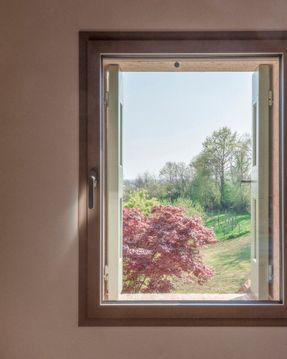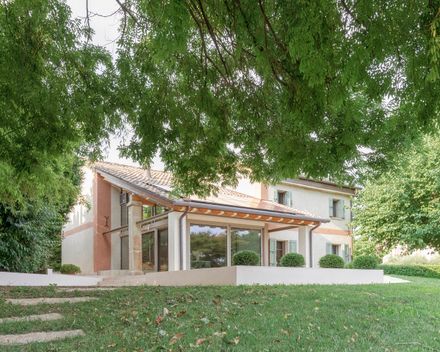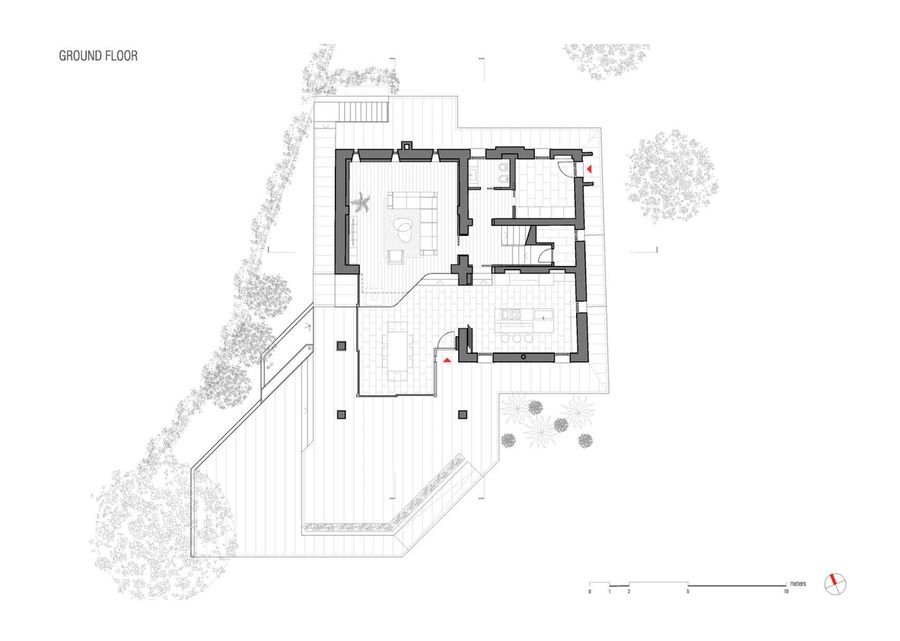Casolare Biordo Vecchio
ARCHITECTS
Studio Bressan
DESIGNERS
Andrea Bressan, Emanuele Bressan
PHOTOGRAPHS
Emanuele Bressan
DIMENSIONS
14 m x 13 m x 7.5 m
VOLUME
740 m3
AREA
180 m²
YEAR
2024
LOCATION
Asolo, Italy
CATEGORY
Houses, Renovation, Extension
Nestled among the hills of Asolo, Casolare Biordo Vecchio is a regeneration project of an old rural building, transformed into a contemporary residence that preserves the authenticity of its origins.
Located on a natural slope along Via Biordo Vecchio, the farmhouse sits within a small cluster of homes facing the public road.
Once past the entrance gate, the house reveals itself discreetly, dominated by the original stone facade that preserves the building's history and ensures the privacy of the interior spaces.
Only three small portholes pierce the stone, brick, and masonry walls, maintaining the domestic intimacy and providing the right amount of natural light indoors.
The surrounding vegetation completes the scene, creating a natural backdrop that enhances the sense of reserve and stillness.
It is only upon rounding the southeast corner that the farmhouse gradually unveils its spaces and its ongoing relationship with the landscape, offering a sense of openness and connection with the surrounding environment.
The project preserved the traditional proportions and construction features, focusing on the expansion of the southern portico with a double-height glass volume.
This addition is not just an architectural gesture, but a deliberate choice that redefines the relationship between the home and the landscape, marking a transition from an introverted to a more outward-facing condition.
The new portico creates a fan-shaped opening that frames the greenery and draws in the view, transforming the living area into a bright space that breathes with the hills, in a continuous dialogue between interior and exterior, between dwelling and landscape.
The interiors are warm and bright, defined by natural and textured surfaces: oak wood and travertine floors, light plaster finishes, and exposed beams tell the story of a strong bond with tradition.
Natural light enters through wide openings, creating soft atmospheres that accompany everyday moments, while the portico becomes a living frame that brings the quietness of the hills indoors.
The spatial organization follows a clear and functional logic: the living area unfolds as a single fluid space with visual continuity to the outside, while the upstairs bedrooms retain a more intimate and reserved character.
On the exterior, the exposed stone and pitched roof honor the typical architectural language of the region, while the natural, muted color palette helps integrate the farmhouse harmoniously into the surrounding landscape, achieving a balance between tradition and modernity.
Casolare Biordo Vecchio thus emerges as a welcoming and orderly place, capable of restoring dignity to an existing structure and blending seamlessly with the quiet beauty of the Asolo hills and the everyday life of its inhabitants.

