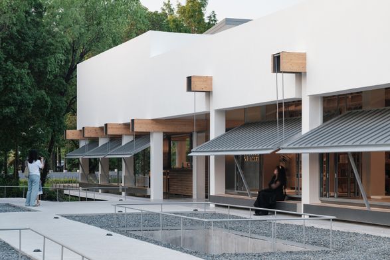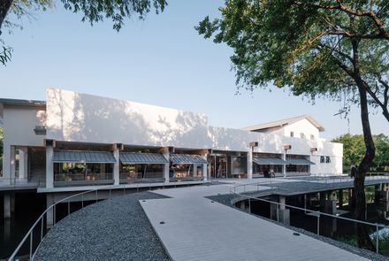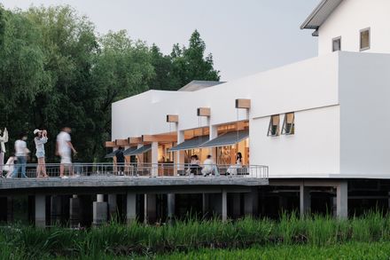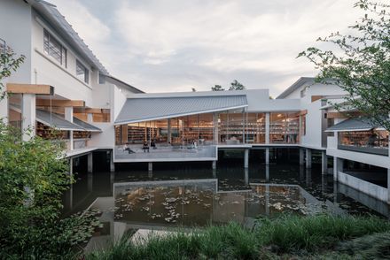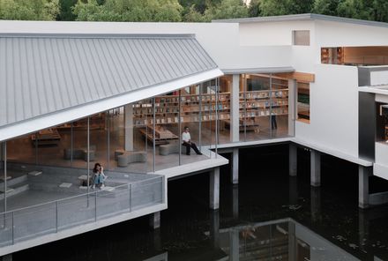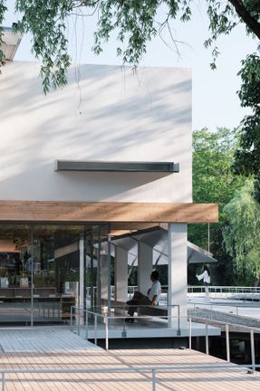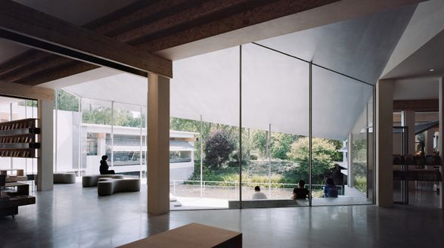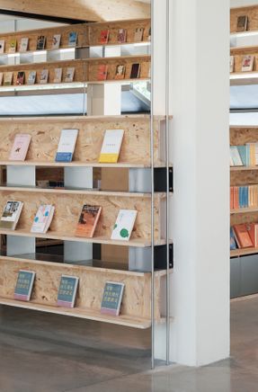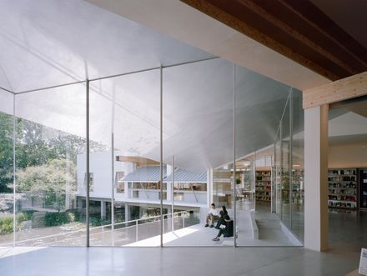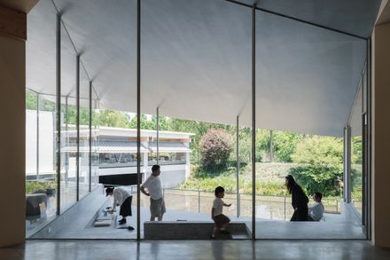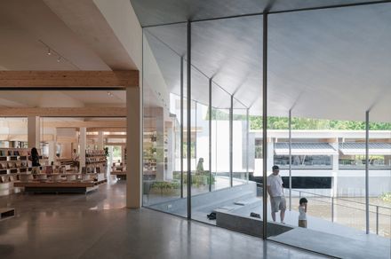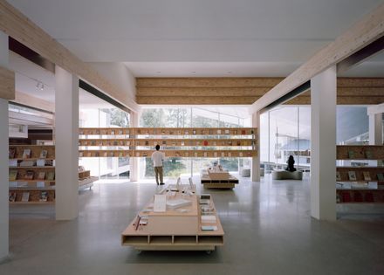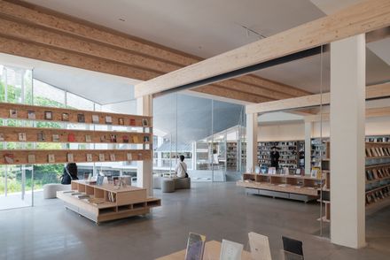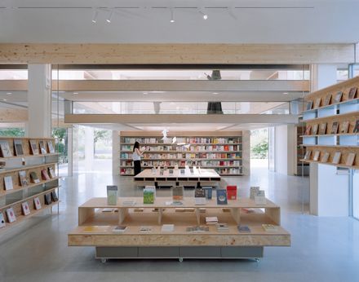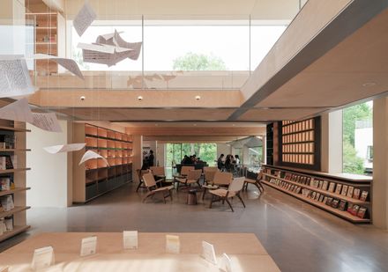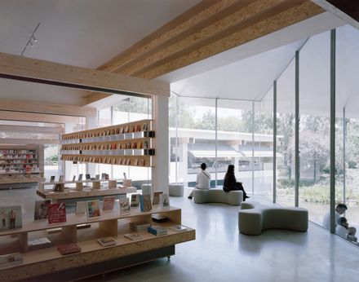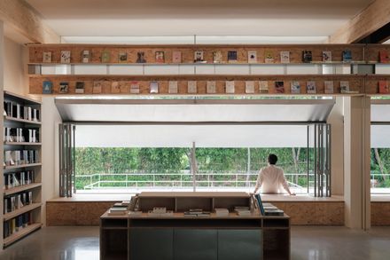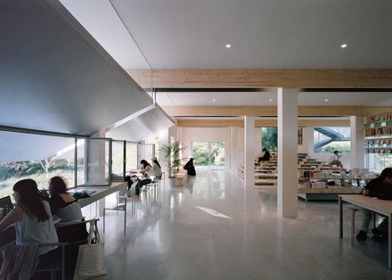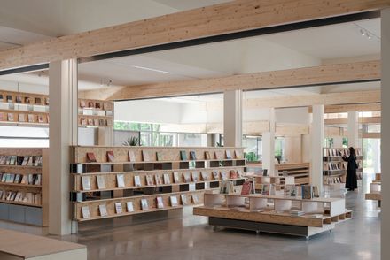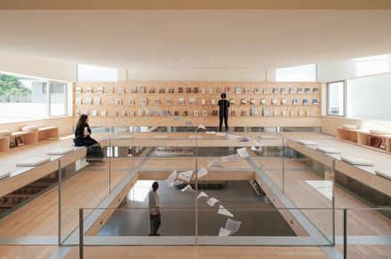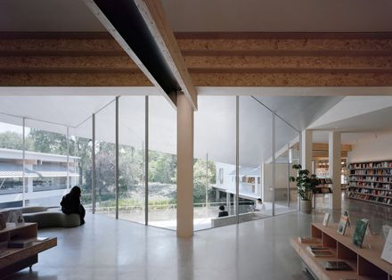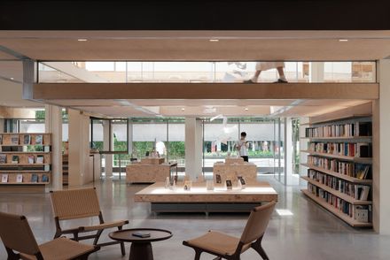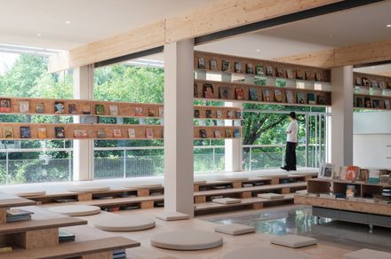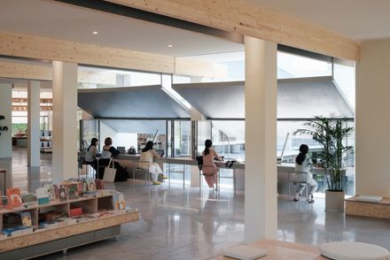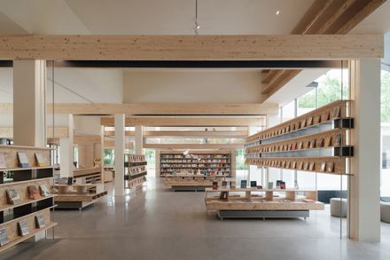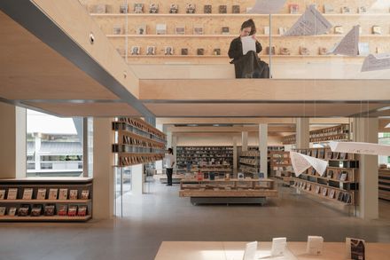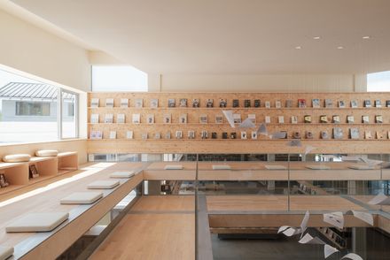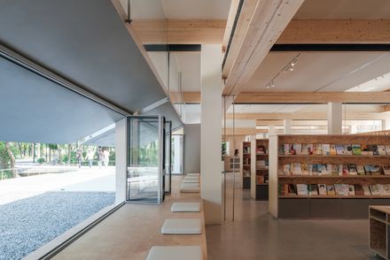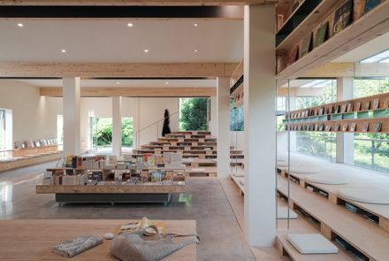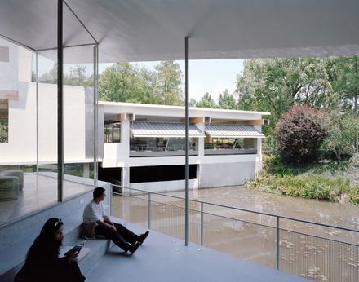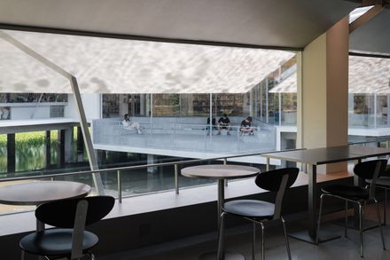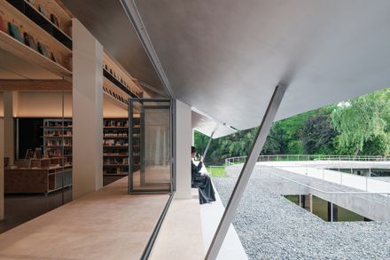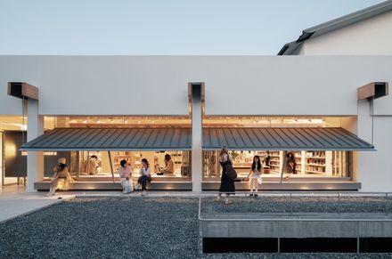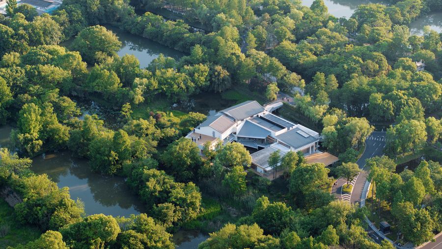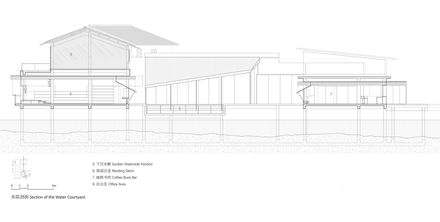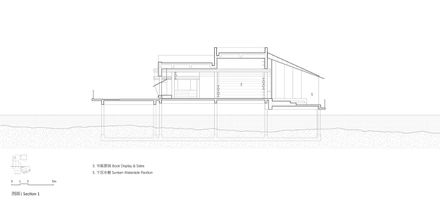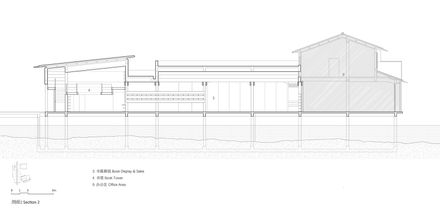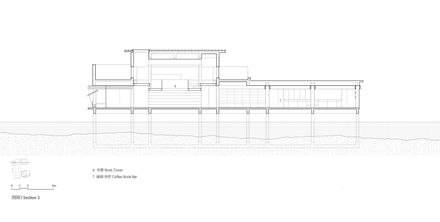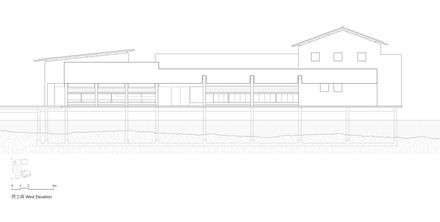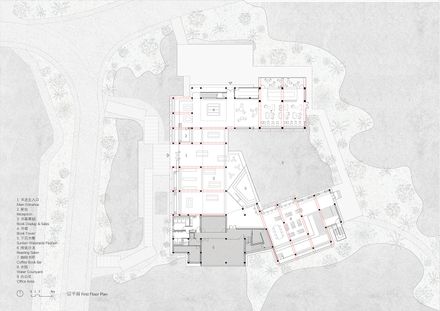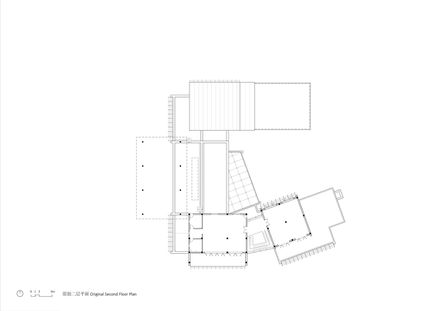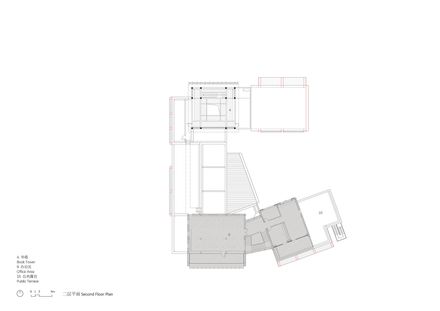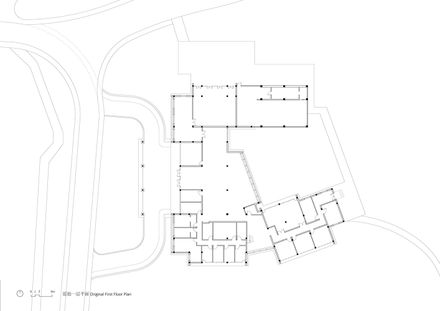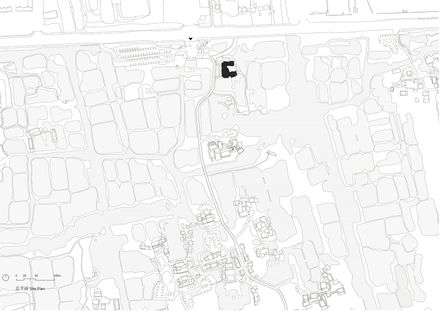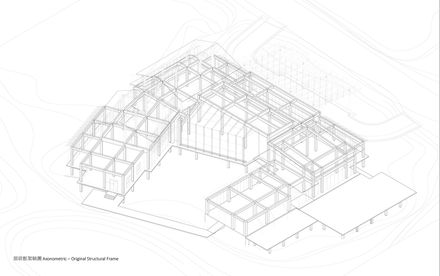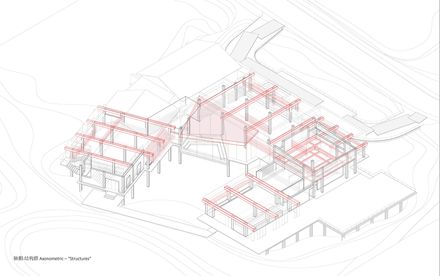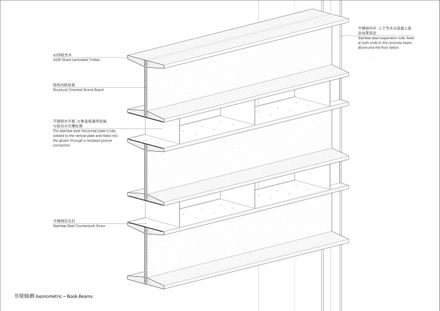Xixi Goldmye Bookstore
ARCHITECTS
Atelier Wen'Arch
LEAD ARCHITECT
Shen Wen
ENGINEERING
Shanghai Zunbang Architectural Design Co., Ltd.
LIGHTING DESIGN
DLX Lighting Design
STRUCTURAL CONSULTANT
Zhang Zhun
DESIGN TEAM
Shen Wen, Wang Weishi, Yi Shihao, Sun Huizhong
CLIENTS
Hangzhou Xixi Wetland Operation and Management Co., Ltd.; Goldmye Culture&Media Co.,Ltd.
PHOTOGRAPHS
Hao Chen
AREA
880 m²
YEAR
2025
LOCATION
Hangzhou, China
CATEGORY
Store
The project is located at the northern starting point of Fudi, Xixi Wetland. The original building was an office building twenty years ago - a U-shaped symmetrical layout with a combination of functional spaces in an intricate volume.
The building is elevated above the wetland, with a closed and negative water courtyard surrounded by three wings. The design required a façade renovation and interior design to transform it into a bookstore.
The first floor is planned as a horizontally connected space that embraces the water courtyard. The longitudinal main space on the west side houses the book display and sale area, while the north wing serves as a coffee reading area.
The south wing accommodates a reading salon, which connects to the landscaped terrace on the second floor via an external staircase.
Stripped of all enclosing walls, what remains is a set of disordered and meaningless concrete frame structures.
The intervention of a series of new "structures" imposes a new order to the originally chaotic structure, transforming it into spatial fields which are deeply connected to nature.
Disintegration of the Original Framework
In response to the original complex roof beams and slabs, a ceiling system accommodating MEP equipment was introduced to reorganize them.
The original framework was disintegrated into a forest of standing columns supporting the staggered volumes.
The simplified adjustment of the roof volume on the west side, along with the recessed colonnade on the façade, transforms the originally symmetrical central-axis composition into a horizontally floating volume, thereby enhancing the building's sense of publicness.
On the existing curved driveway of the main entrance platform, a staggered-angle pedestrian walkway made of concrete strips has been laid, transforming the original vehicular platform into an entrance space with varied scales and shifting orientations.
Reconstruction of the Timber Beams
In response to the original 6×6 meter structural grid, a timber double-beam system was introduced. Each timber double-beam continuously clamps the rows of concrete columns, establishing a horizontal spatial order that is perpendicular to the water courtyard and connects the inside and outside of the U-shape.
The structural glued laminated pine beams are structurally anchored to the concrete columns via concealed plate joints, while cantilevering outward at various points.
The gaps between the double beams also serve as integrated channels for air-conditioning return and column-aligned lighting.
In the horizontal spatial fields formed by the timber beams, the design further introduces two vertical spatial disturbances: one is the book tower leading to the skylight, and the other is the waterside pavilion leading to the wetland, enabling the natural landscape to engage with the bookstore space in a more three-dimensional way.
The Elevated Book Tower
A "Book Tower" is inserted into the tall volume at the southwest corner. The two rings of stacked and nested mezzanines form a theater-like pattern in section. The staggered levels create sit-and-read spaces at varying heights, while the window facing east frames distant views of greenery from the wetland.
The mezzanine within the book tower breaks the conventional treatment of floor slabs. A grid of steel beams in a crisscross layout is suspended between the concrete columns to form the mezzanine structure.
The top surfaces of the I-beams are flush with the wooden flooring, allowing them to visually read as horizontal elements that share the same material quality as the timber beams.
At the end of the longitudinal space, the beams cascade downward in layered sequences, channeling natural light. Within the book tower, the silhouettes of people are captured by the horizontal timber beams and become a floating scenery.
The Sunken Waterside Pavilion
The original irregular glass volume facing the water courtyard was replaced with a single-sloped roof. The geometric power generated by the diagonal line of the floor plan was fully utilized, naturally forming a sloped roof that gradually lowers in section.
At the same time, part of the original floor slab was removed to create a sunken area close to the water. The lowered roof and sunken floor work together to form a "waterside pavilion" that integrates seamlessly with the wetland. The recessed stepped seating offers a reading field facing the wetland, allowing people to sit on three sides.
At the turning point of the U-shaped plan, the pavilion is "ceded" to the water courtyard, which not only produces a horizontal directional twist in the interior space but also introduces a vertical force guiding toward the wetland's water surface, thereby enhancing the spatial impact of the wetland on the interior.
The roof of the waterside pavilion is clad in grey titanium-zinc panels, while the ceiling is uniformly sprayed with silver metallic paint.
This design both emphasizes the spatial power of the sloping roof as an object pressing down on the water and highlights the subtle response of the silver material to the reflection of ambient light, which is suitable for use as a backdrop for mapping and presenting the shimmering textures of natural water ripples.
Each morning, the vast canopy of the waterside pavilion reflects shimmering water ripples, allowing the wetland to "enter" the interior in this subtle and poetic way.
Suspended Secondary Eaves
The 《Yingzao Fashi》records a type of Song-style waterfront eave decorative architectural component - "zhangri ta" (sun-shading screen). The design is a contemporary reinterpretation of this traditional prototype.
The timber beams break through the architectural boundary, cantilevering outward. On both sides, the secondary eaves are hung from the timber beams by upward tension rods, while a downward slanted rod in the center provides additional support, thus forming a unique waterfront architectural interface. The secondary eaves adopt a material construction similar to that of the waterside pavilion.
As intermediary architectural elements situated at the water's edge, the secondary eaves have two functions. First, they regulate interior lighting: while blocking harsh direct sunlight, the silver-toned canopy reflects soft diffused light, creating a more comfortable indoor reading environment.
Second, they adjust the spatial scale of the interior: the lowered eaves block out visual disturbances from the passing tourist along the Fudi and the buildings on both sides of the water courtyard, guiding the interior gaze downward toward the wetland water and reinforcing the spatial perception of the building floating above water.
The secondary eaves suspended by timber beams, the elevated tables and benches between the columns, the staggered three-dimensional glass façades, and the fully openable folding windows together create multiple in-between fields between architecture and nature.
Interlaced Book-Beams
The bookshelves are designed as specific structural elements that parasitize between the columns—transparent "book-beams" that allow readers to see both the books and the surrounding landscape.
In collaboration with structural engineer Zhang Zhun, we created the "book-beams" structural installation. Horizontal timber beams are layered with vertical stainless steel plates to form a composite structure.
The glued-laminated timber and oriented strand board are combined into an I-shaped cross-section, which carries a structural span of up to 6 meters.
The vertical stainless steel plates link the timber beams into an integrated structural unit, thus realizing torsion resistance in-plane. The book beams are suspended by structural rods on either side and fixed to the columns, thereby realizing a "beam" typology load-bearing behavior.
Six groups of book-beams are staggered between the columns, forming a rich interlacing effect together with the system of timber beams.
They float in the white space, defining a cluster of fields with ambiguous boundaries that open towards nature.
As a secondary urban wetland in Hangzhou, Xixi Wetland serves as a daily place for walking and cycling among local residents. We have built a transparent and open bookstore within the wetland for people to read books and nature at the same time, becoming a public place embedded in the natural life of the city.

