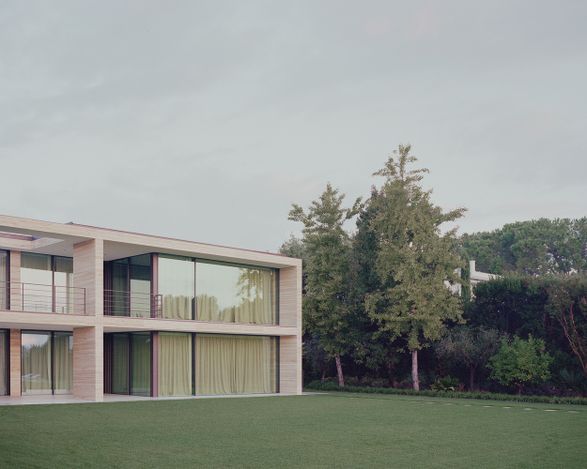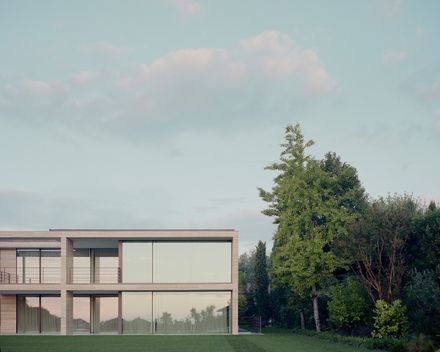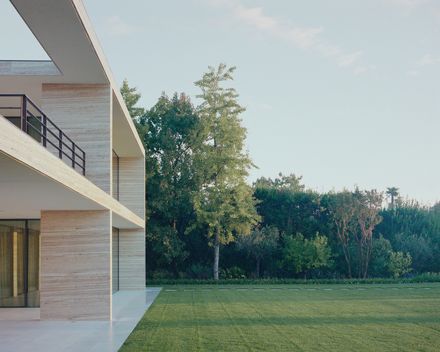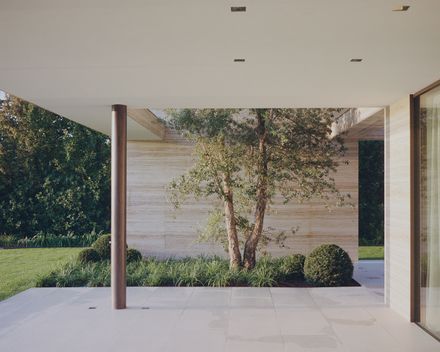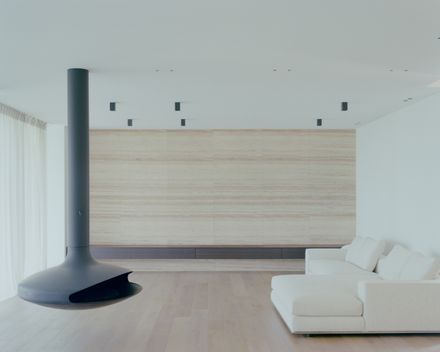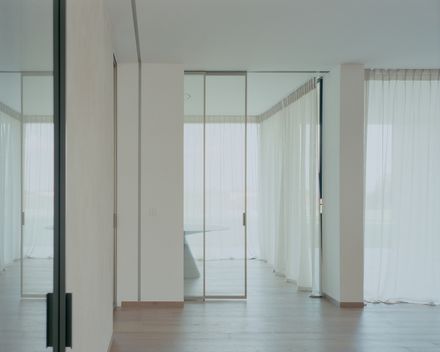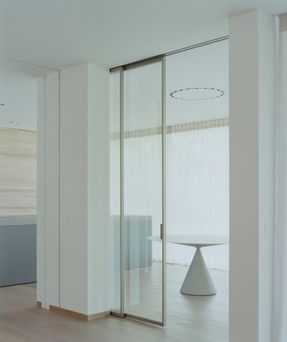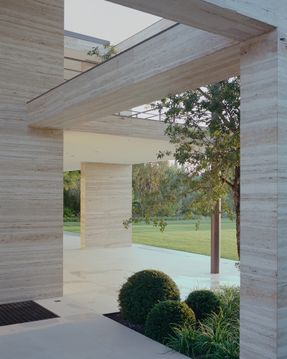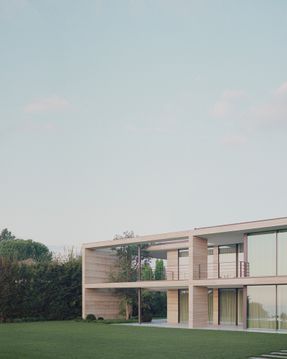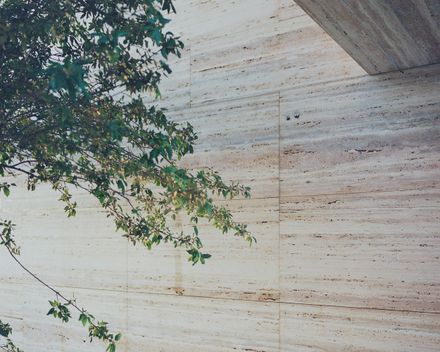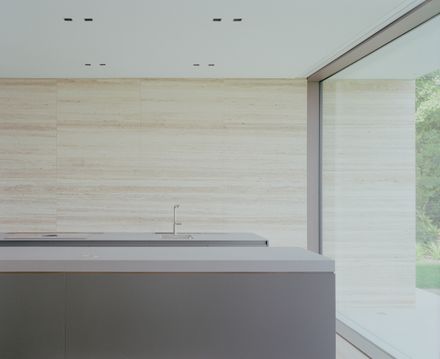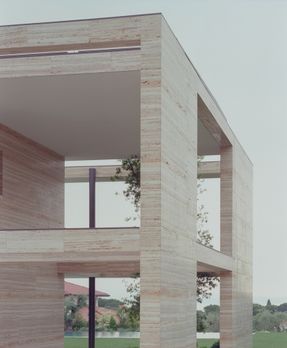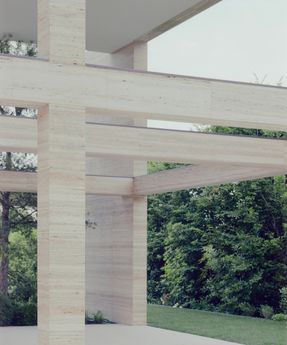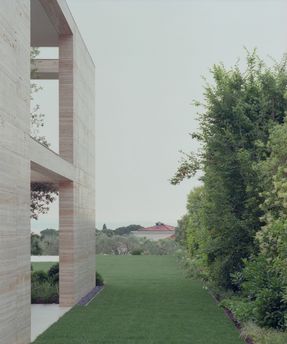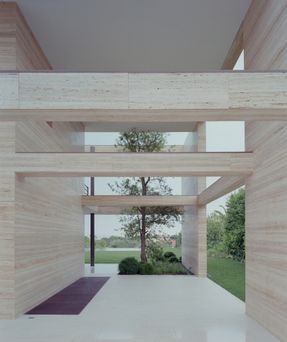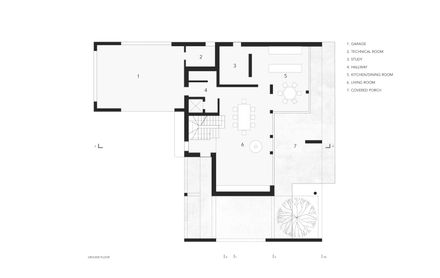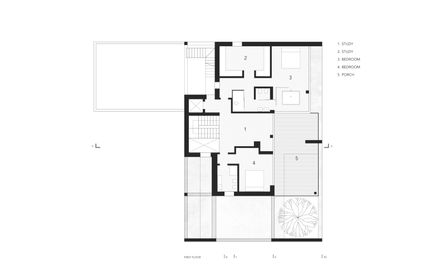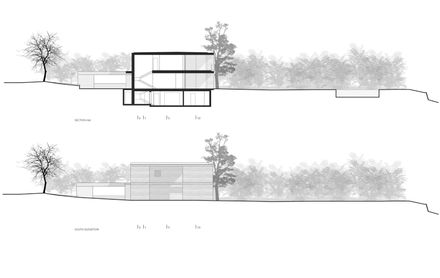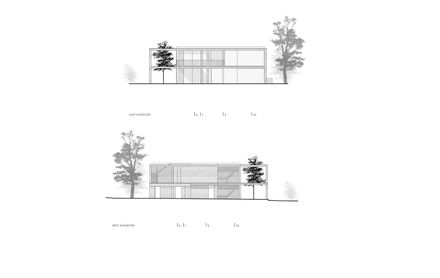ARCHITECTS
aa-ls luigi serboli architetti
LEAD ARCHITECT
Luigi Serboli, Franco Manzati
DESIGN TEAM
aa-ls luigi serboli architetti
MANUFACTURERS
Focus, Metra Building
PHOTOGRAPHS
Marcello Mariana
AREA
250 m²
YEAR
2024
LOCATION
Padenghe sul Garda, Italy
CATEGORY
Residential Architecture, Houses
The GZ Residence stands on the shores of Lake Garda, in a densely urbanized yet scenically rich context.
Positioned within a checkerboard pattern of single-family villas, the design aspires to establish a direct and seamless dialogue with the lake and its natural surroundings.
The ground floor accommodates the living area, kitchen, and various service spaces, while the basement level is dedicated to wellness, featuring a spa and a wine cellar.
Every principal space is oriented towards the lake, with expansive glazing ensuring an uninterrupted visual and spatial connection to the landscape.
A travertine cladding integrates the residence into its surroundings, reinforcing the harmony between architecture and nature.
The GZ Residence seeks a balance between function and the enhancement of its environment, transforming the constraints of its context into an opportunity for a rigorous and site-sensitive architectural expression.

