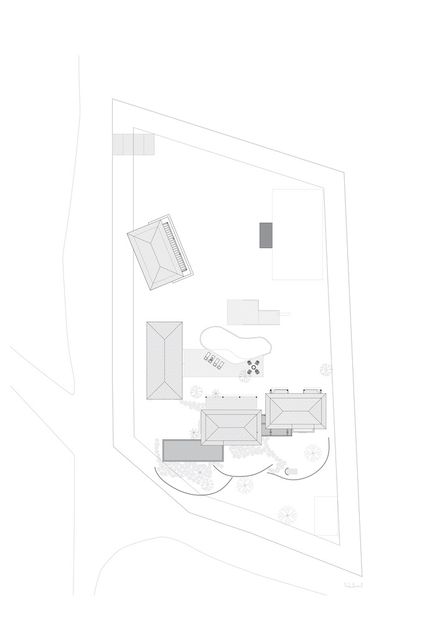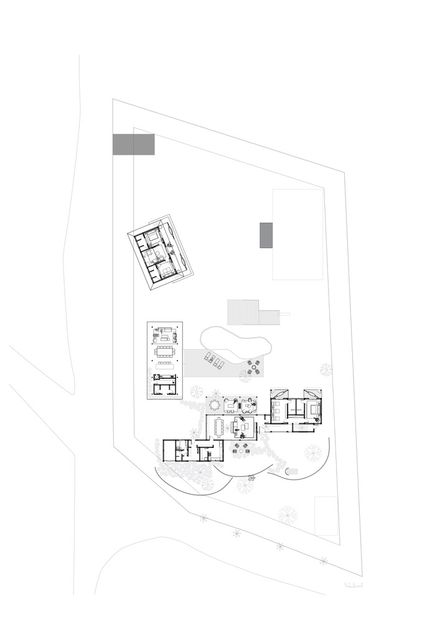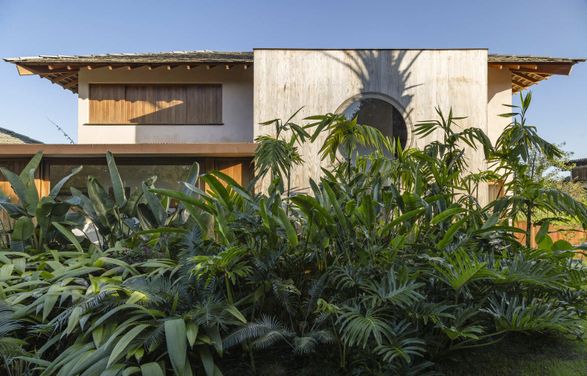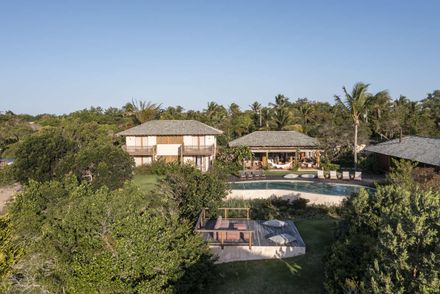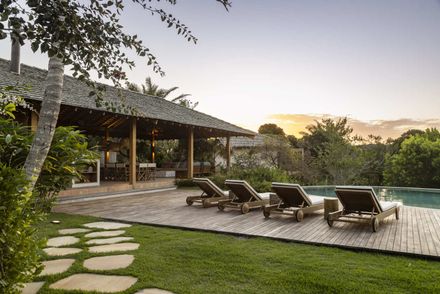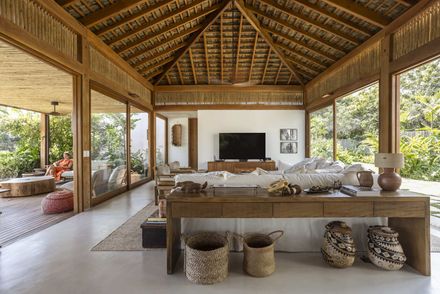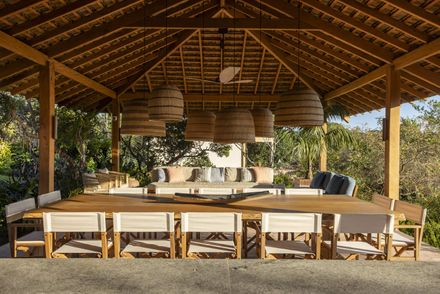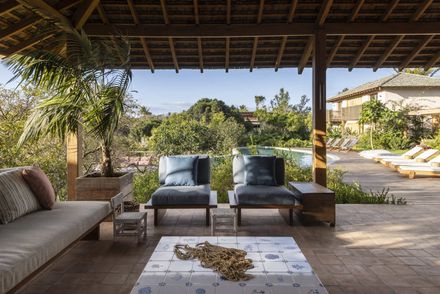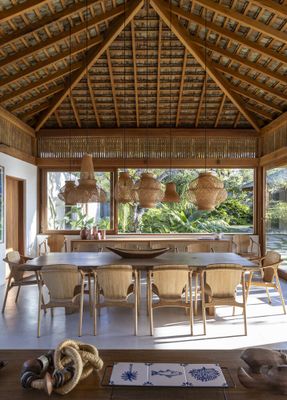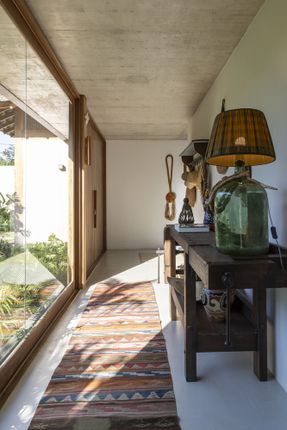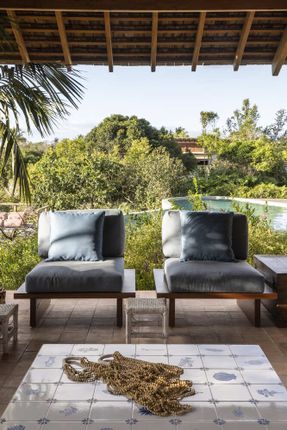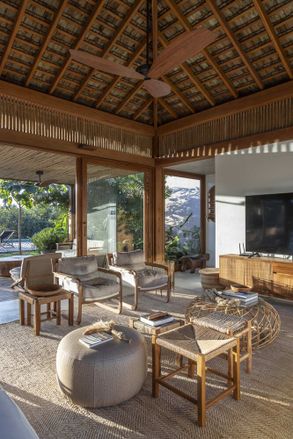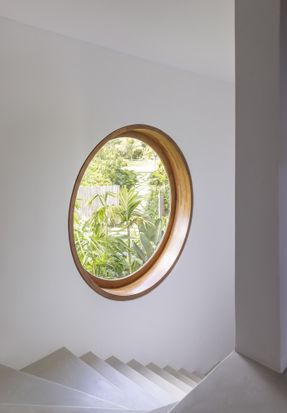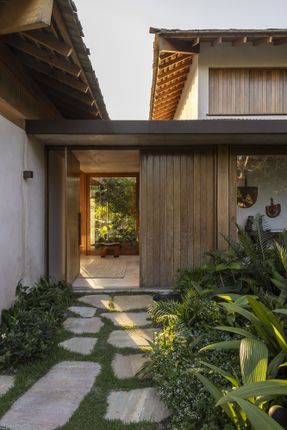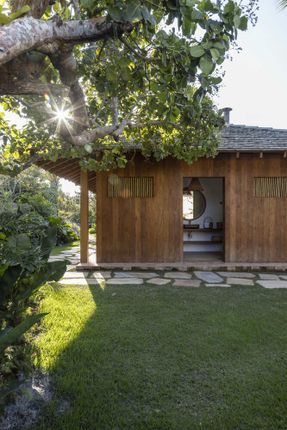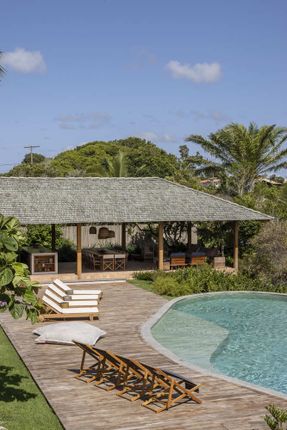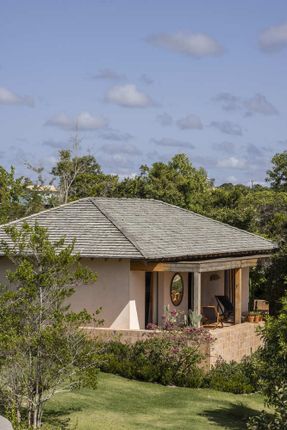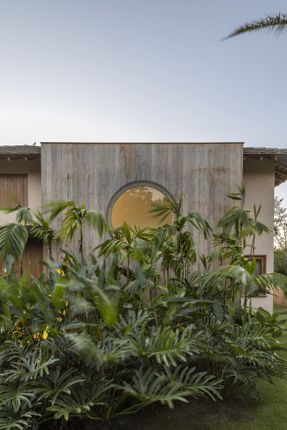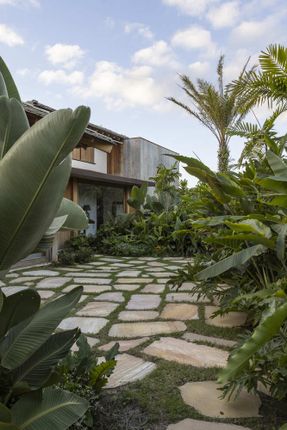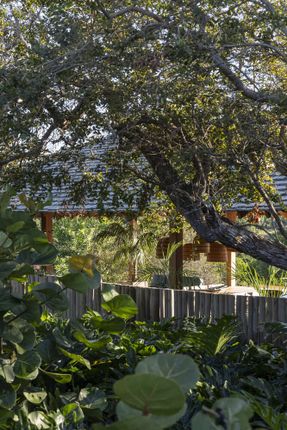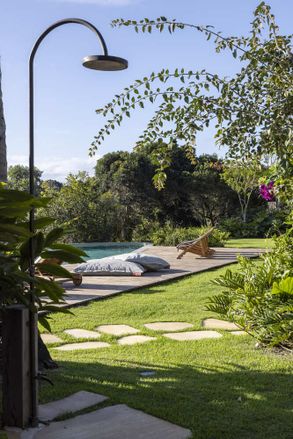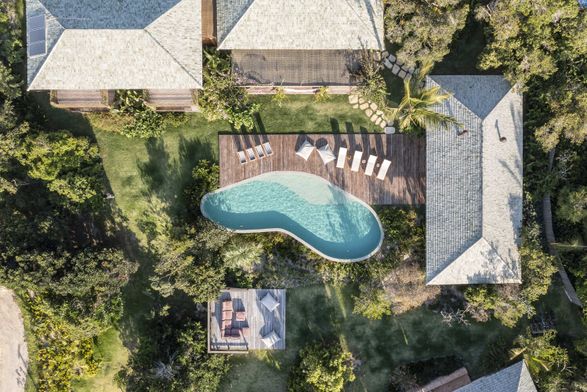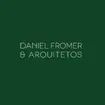
Ība House
ARCHITECTS
Daniel Fromer
LANDSCAPE DESIGN
Rodrigo Oliveira
INTERIOR DESIGN
Marina Linhares
PHOTOGRAPHS
Evelyn Müller
AREA
700 m²
YEAR
2023
LOCATION
Porto Seguro, Brazil
CATEGORY
Houses
The landscape designer Rodrigo Oliveira was enchanted by a plot of just over five thousand square meters in southern Bahia.
With a topography reminiscent of a natural amphitheater, facing the landscape and offering a privileged view of the sunset, Casa ĪBA nestles among natural and designed gardens, always respecting the original topography of the site.
Facing the view, the residence is composed of three blocks that blend into the landscape, with large openings to the gardens, both in the living areas and in the circulation spaces.
The main block houses the family’s social, intimate, and service areas, organized in a layout that separates the different environments.
Its roofs are varied: two roofs—one over the social area and another over the intimate area, which has two floors—and a slab over the service area.
The other two blocks complement the program: one is dedicated to guest rooms and the other, a pavilion next to the pool, which serves as a support and gathering area for the outdoor space.
The architecture of Casa ĪBA was conceived with two central purposes: to honor the landscaping and to celebrate the life of the family.
Therefore, all the rooms have openings facing the gardens. Furthermore, the design was created to welcome all ages, ensuring spaces that communicate and coexist in harmony—there are areas dedicated to children, teenagers, adults, and the elderly, where everyone finds their place without interfering with one another.
With a genuinely Bahian essence, the materiality of the house incorporates elements such as taubilha, wooden structures, burned cement, and ceramic tiles from Trancoso.
However, everything is applied in a sophisticated and contemporary manner, departing from traditional rustic aesthetics while preserving the connection to nature and local history.
For Rodrigo, the garden of Casa ĪBA has become a true laboratory.
Between the volumes, intermediate forests were created, enriched with new species and the landscape designer's experiments, resulting in a surprising and unique garden.
