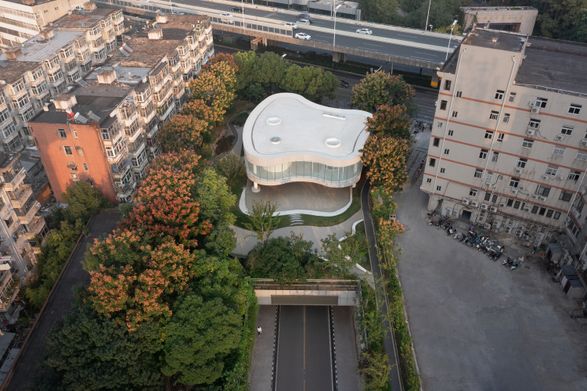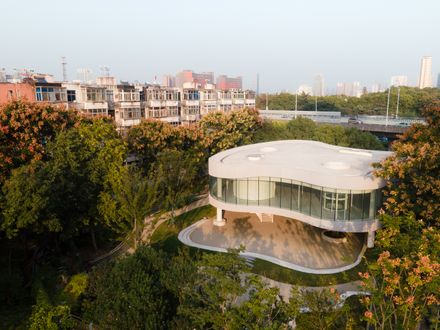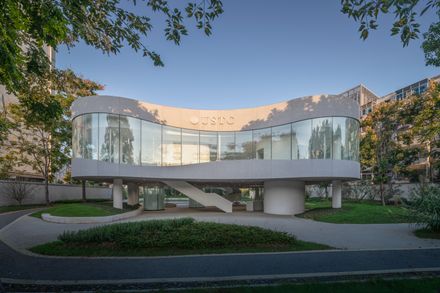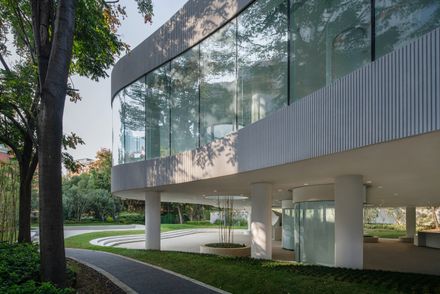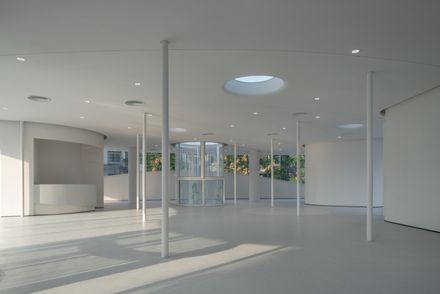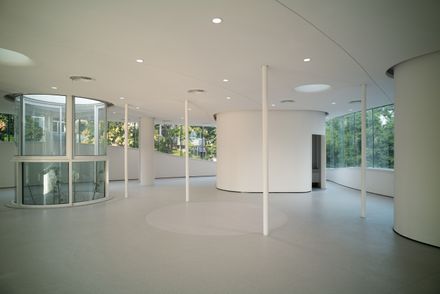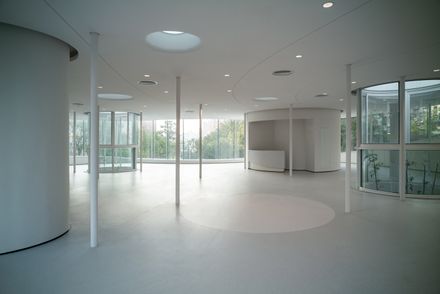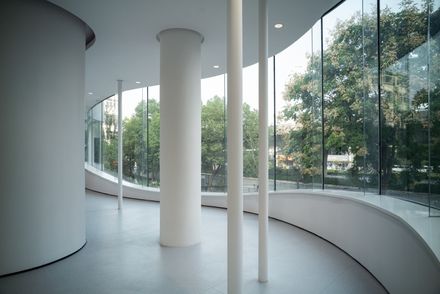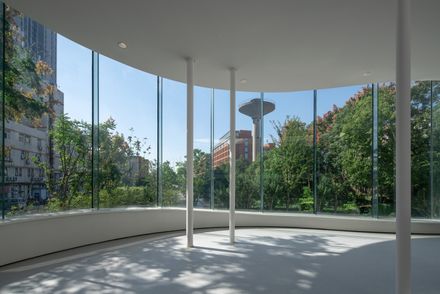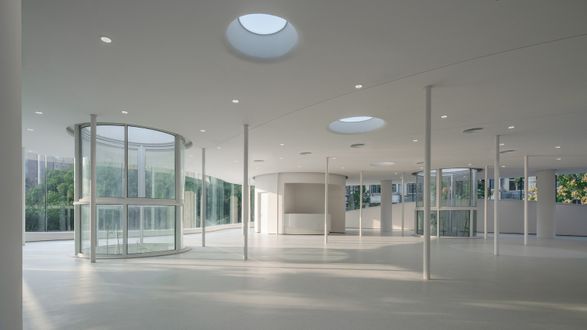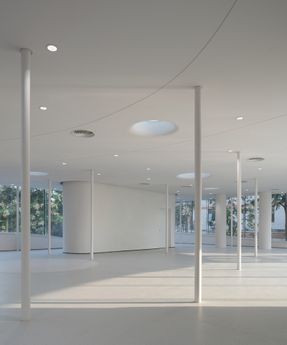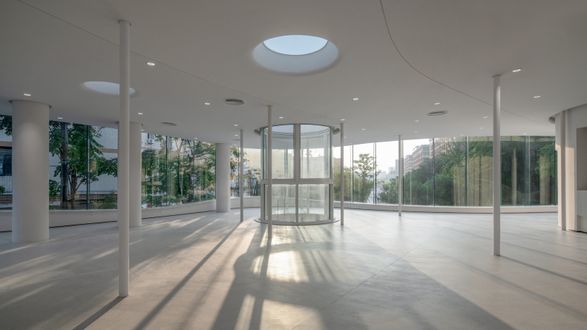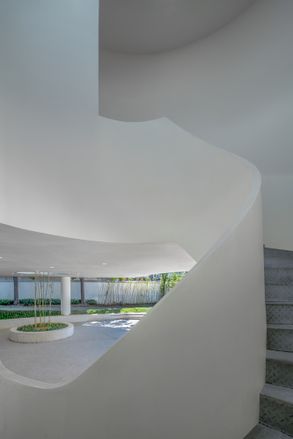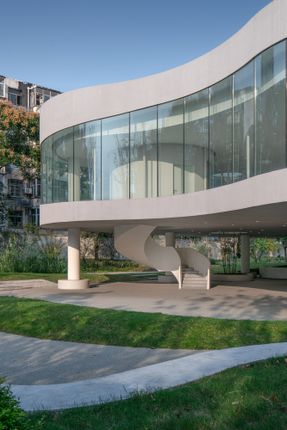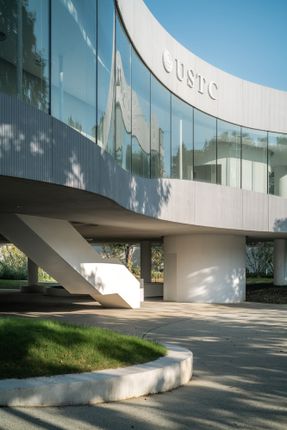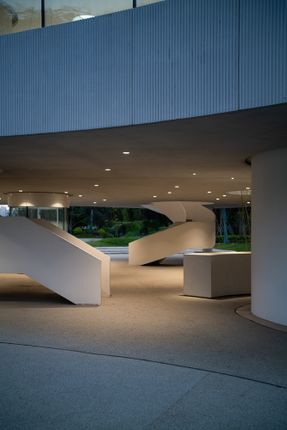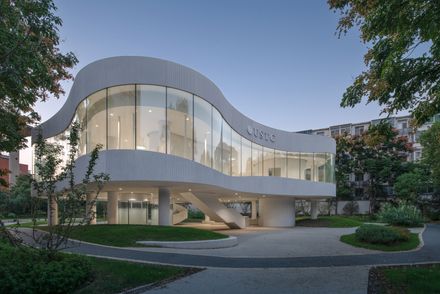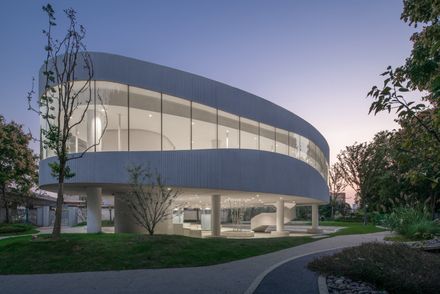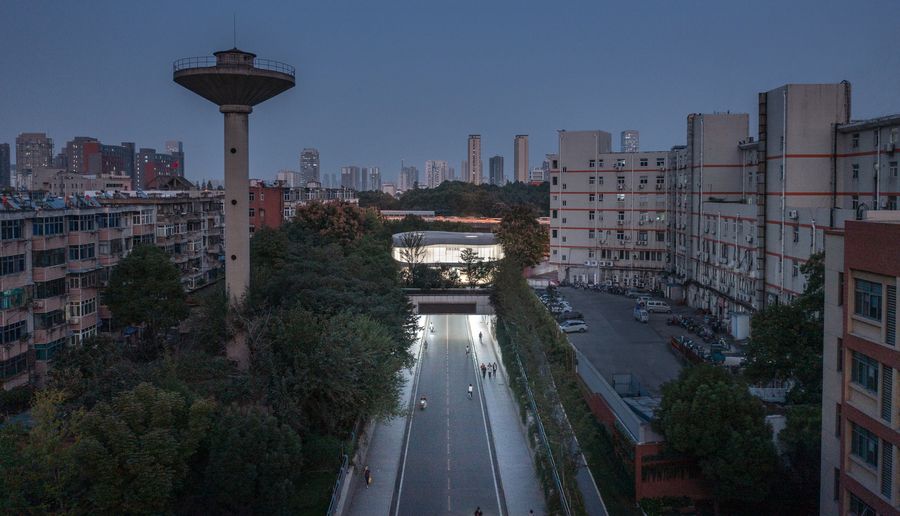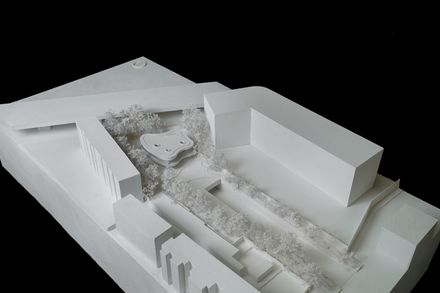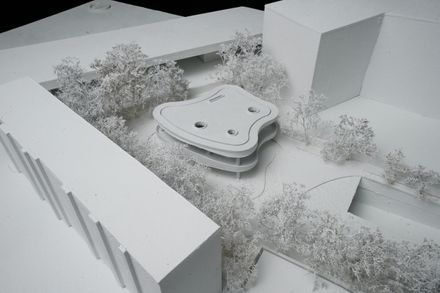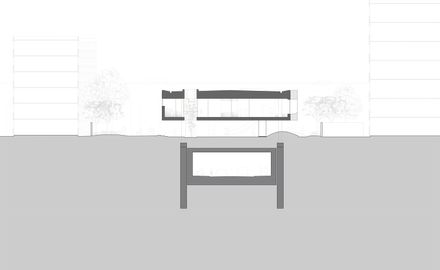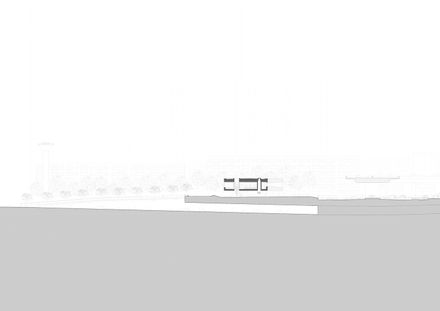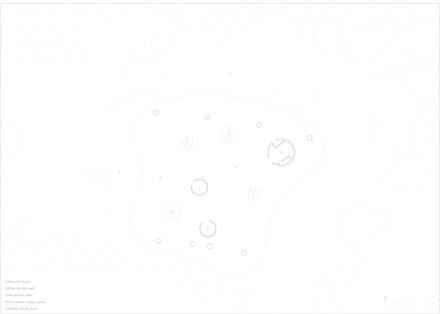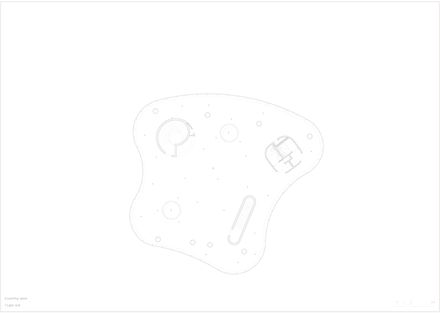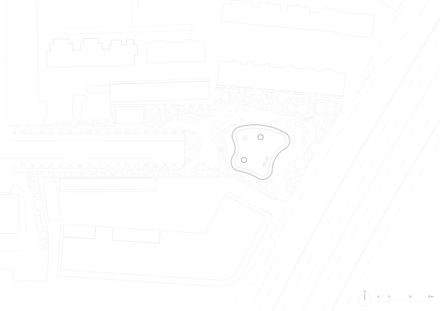Learning Center At The Central Campus Of USTC
ARCHITECTS
Heimat Architects
LEAD ARCHITECT
Zhang Dong Guang, Liu Wenjuan
STRUCTURAL DESIGN
Beijing Shouang Structural Studio
INTERIOR DESIGN
China IPPR International Engineering Co., Ltd
LANDSCAPE DESIGN
Shanghai Landscape Architecture Design & Research Institute Co., Ltd
DESIGN TEAM
Zhou Ying, Wang Xiao, Meng Chao, Liang Rongseng, Zhang Yihan, Ma Tianyang, Zhang Wenjing, Zhao Xixi, Meng Huachao, Qin Yali, Zhang Yifan, Wang Wan, Qin Yuqiang, Huang Ruixiao, Zhang Xingqi, Gu Yongtao, Zhang Kai, Zhang Qiang, Wu Min, Du Weixuan
CONSTRUCTION
Zhong’an Zhengkai Construction Holding Group Co., Ltd
CLIENTS
University of Science and Technology of China
CONSTRUCTION DRAWINGS
China IPPR International Engineering Co., Ltd
STRUCTURAL ENGINEER
Liu Su
LANDSCAPE CONSTRUCTION
Anhui Wanlou Construction Engineering Co., Ltd.
STRUCTURAL CONSULTANT
Meng Xianchuan
PHOTOGRAPHS
Wei Wei, Schranimage
AREA
1100 m²
YEAR
2025
LOCATION
Hefei, China
CATEGORY
Visitor Center, University
Located at the Central Campus of the University of Science and Technology of China (USTC), this project addresses the challenge of providing multifunctional spaces for self-directed learning, activities, and communication.
The university selected a neglected corner at the easternmost edge of the campus for the site.
The site is bordered by boundary walls to the east, south, and north, with a commercial building to the south, residential blocks to the north, and an elevated expressway to the east.
By inserting a functional building and reworking the circulation, this corner is redefined as a connector between the Central Campus and the eastern city road, creating a new entrance for daily use.
The campus boundary is removed, setting back the perimeter to create an open entrance area, which also serves as a pocket park for local residents.
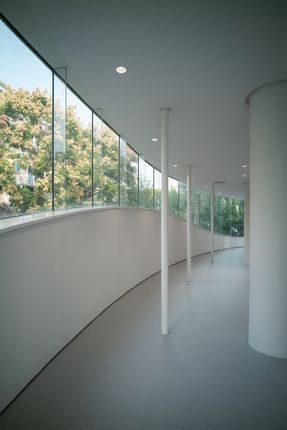
The architectural design features a curved footprint that creates dynamic spaces along the boundary, enhancing the fluidity of the surrounding area.
The building is elevated, with an open ground floor maintaining continuity between the urban road and the campus.
Surrounded by greenery, the building resembles a large pavilion, allowing pedestrians to pass underneath it and reach the western end of the site, offering views of the campus.
The slightly sunken ground beneath the elevated volume becomes a gathering point for informal outdoor activities.
A key challenge was constructing above the existing tunnel underpass.
By utilizing the tunnel's soldier piles as the foundation, the design minimizes soil disturbance and ensures structural stability.
The first floor houses compact "capsule" study rooms and equipment rooms, while the second floor serves as an open learning space.
The structure is supported by four large I-beams spanning over 18 meters, and the suspended column structure maintains spatial transparency.
The design concept integrates structural, urban, and spatial strategies seamlessly
Two vertical light wells on the second floor provide daylight and natural ventilation while also meeting fire safety requirements.
The continuous glass façade divides the second floor into two parts, offering uninterrupted views of both the city and greenery.
The building becomes a beacon along the campus axis at night, illuminated by light and student activity.

