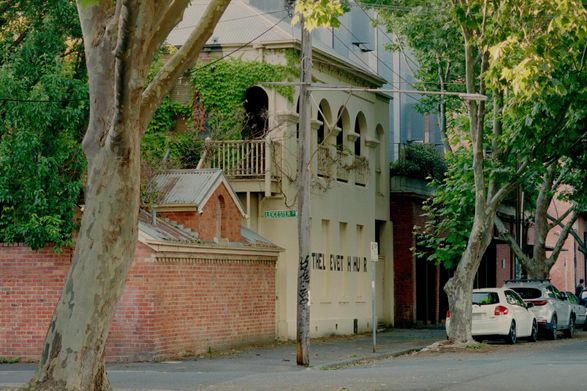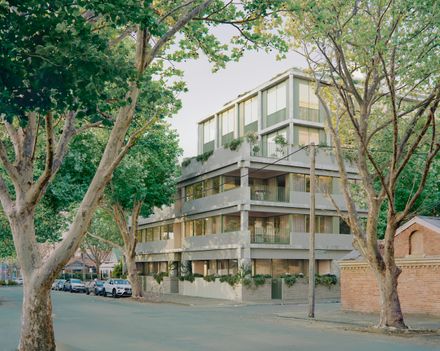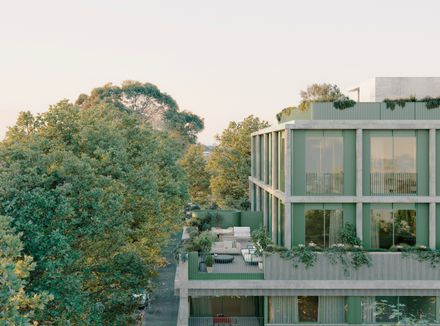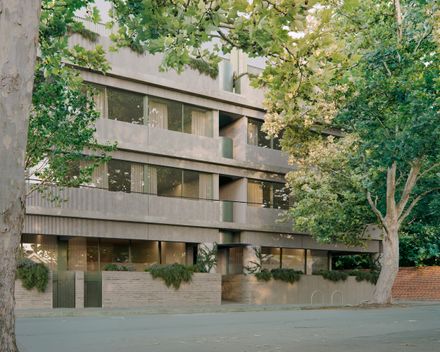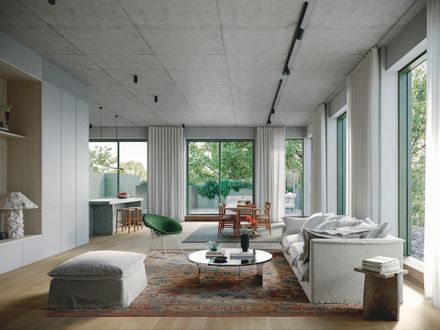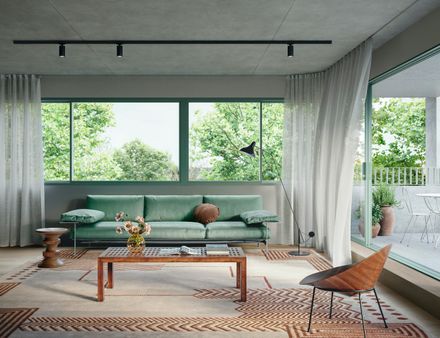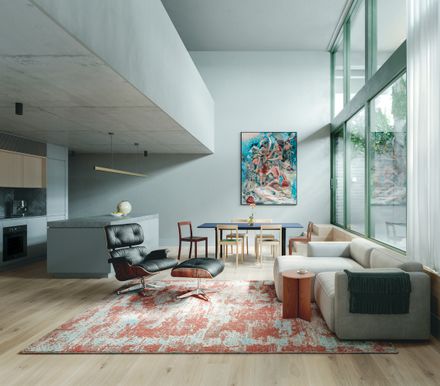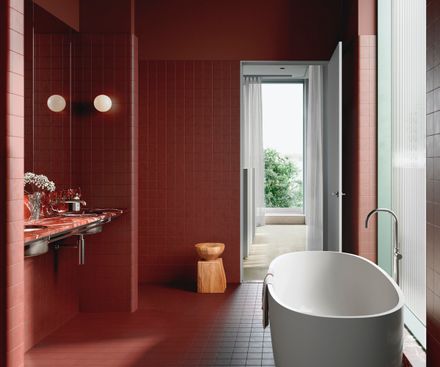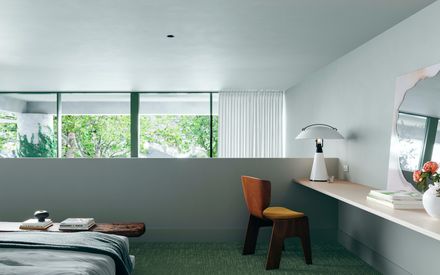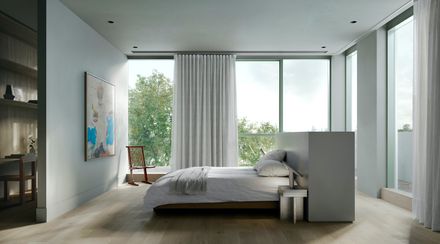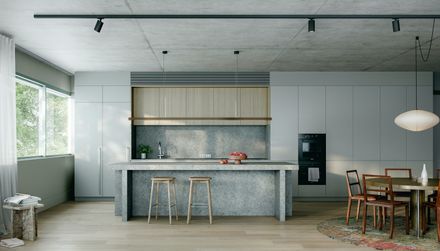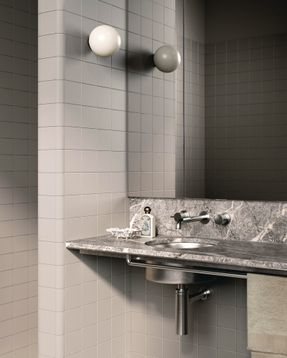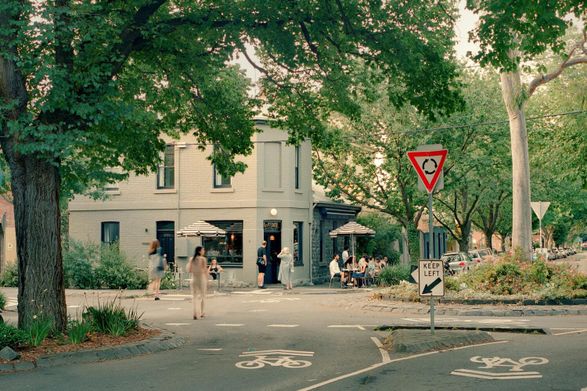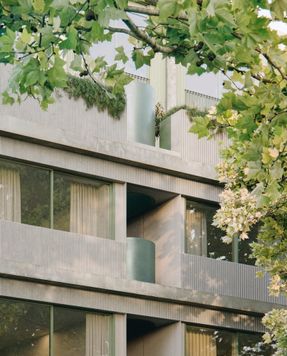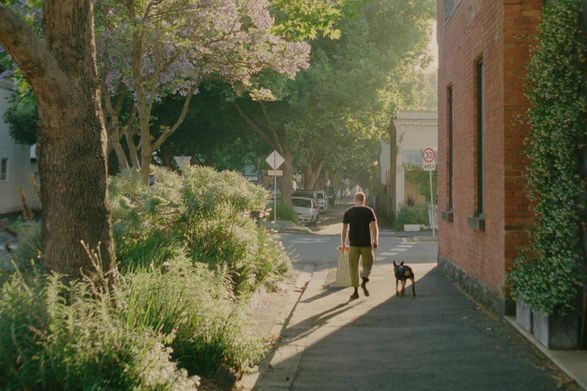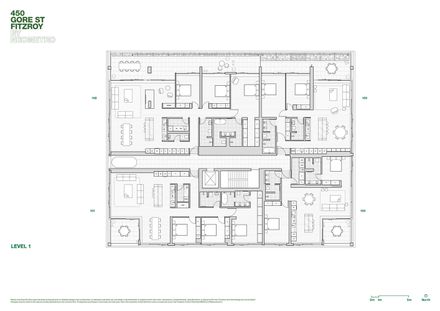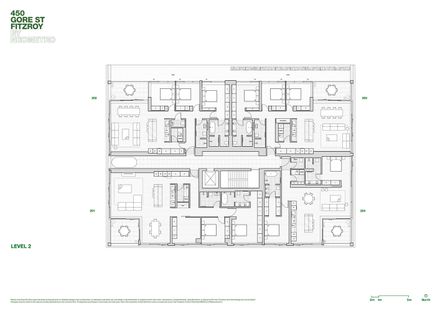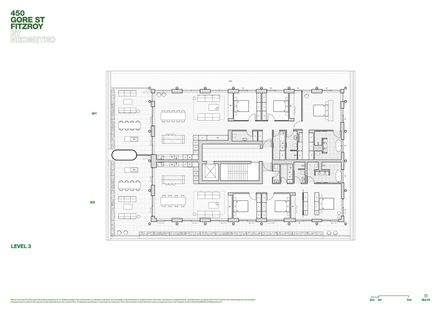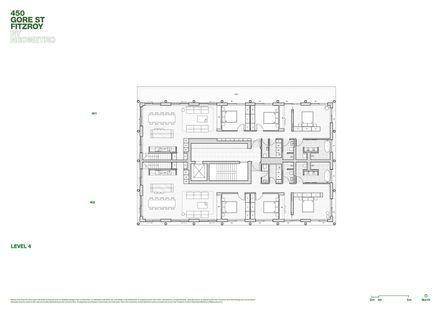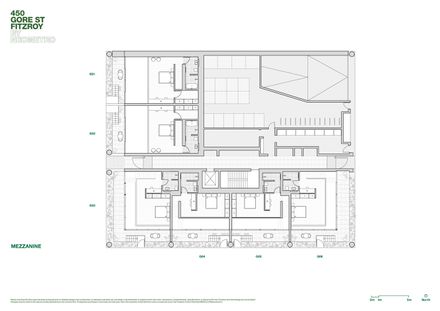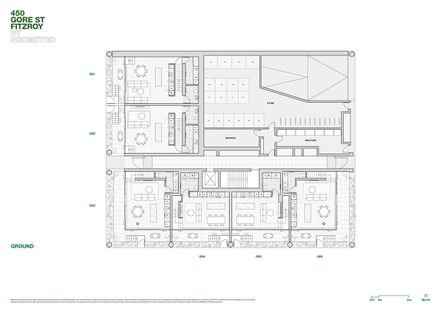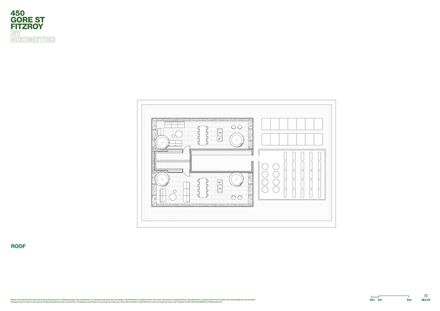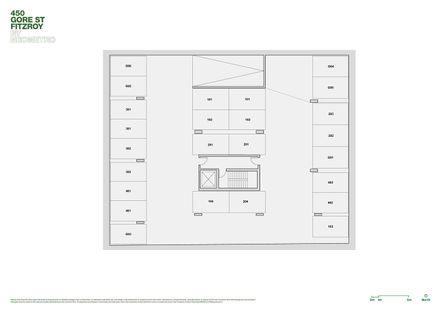450 Gore Street, Fitzroy
ARCHITECTS
Edition Office, Neometro
PHOTOGRAPHS
Pier Carthew
YEAR
2025
LOCATION
Fitzroy, Australia
CATEGORY
Apartments
This new limited series of 18 apartments, designed by award-winning architects Edition Office and one of Australia's longest-standing design-focused development groups, Neometro, is set in the leafy streets of Fitzroy, Melbourne.
The project, at 450 Gore Street, sits quietly between three of Fitzroy's liveliest thoroughfares: Gertrude, Smith, and Brunswick streets.
The architecture is both timeless and distinctive, elevated by subtle sculptural detailing. Meticulous and measured, the form is articulated with clarity and precision.
The design consolidates the elements of the building, its various parts and functions, to reflect its time and place with a sense of permanence.
Neometro and Edition Office share a commitment to meticulous residential design that functions flawlessly. The mix of one, two, and three-bedroom residences reflects how apartment design is evolving in a world where increasing density is paramount.
Materials like concrete, while beautiful, have been selected for their utility and lasting quality. Concrete carries the texture of time, which is important in a suburb like Fitzroy, where the past and present are always in conversation. The building has a robust structural language, but internally, the spaces are soft and sensitive to the way we live.
The project's design celebrates the human condition, enlivening inhabitants and enriching everyday life.
The architects imagined the rituals of daily living in these apartments, whether that be eating, sleeping, or bathing.
The design is imbued with a high level of atmosphere and certain experiential qualities to create spatial delight.
The apartments are designed to facilitate cooking and entertaining, with kitchen, dining, and living space proportions carefully considered for their capacity to cook and host in absolute comfort.
Volume is a key design consideration featured throughout, including five-metre-high ceilings in the loft apartments, which add a sense of generosity and comfort to living spaces.
This emphasis on volume and spatial quality is integral to every Neometro project and has become a hallmark of the group's designs.
Fitzroy is well known for its culture, hospitality, and retail, but its leafy backstreets are one of the area's most endearing and unsung qualities.
All homes have clear outlooks to the tree-lined streets, neighbouring suburbs, or CBD, with many apartments offering dual-aspects. A local council heritage overlay serves to provide lasting protection of this important amenity.
450 Gore Street is targeting a 7.5 star NatHERS energy rating and includes a 10-year carbon neutral power agreement, fully electric services, and high thermal insulation to deliver year-round comfort without relying on gas.

