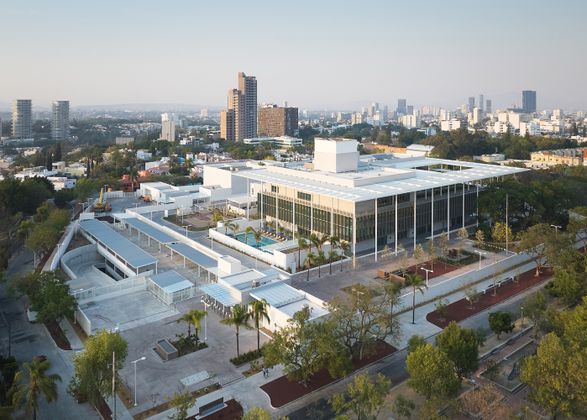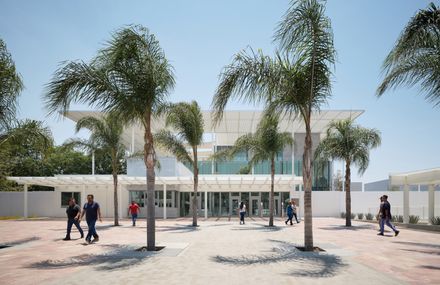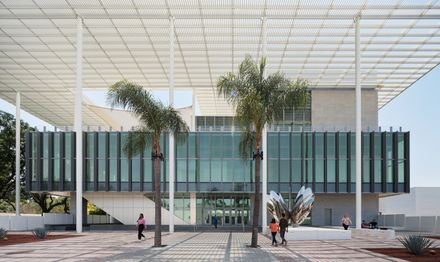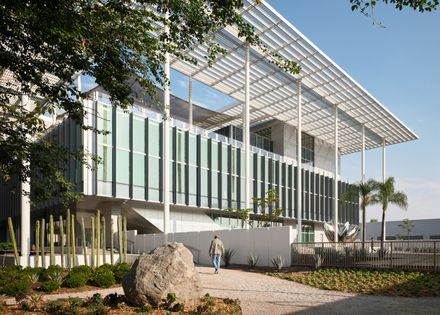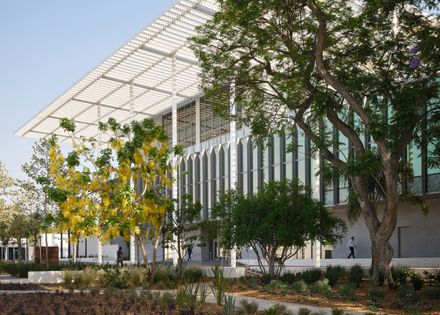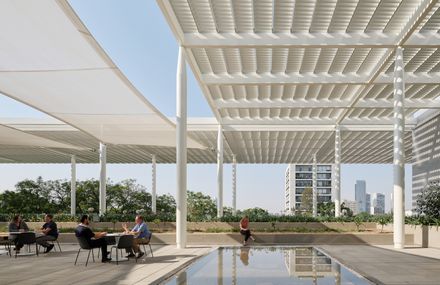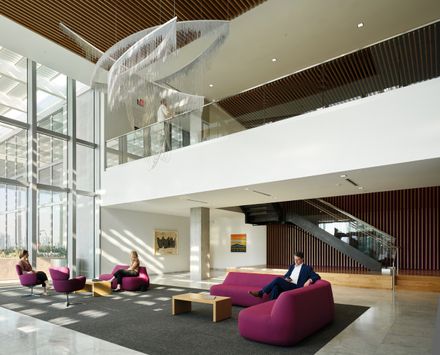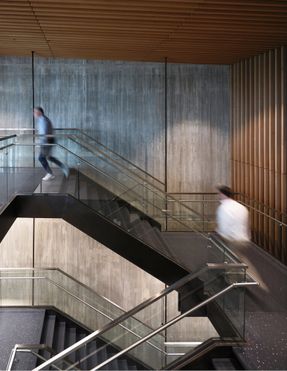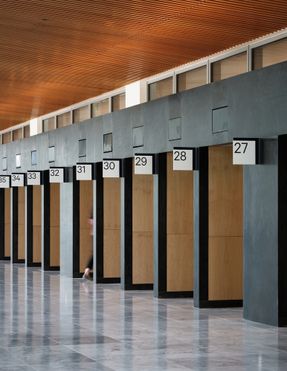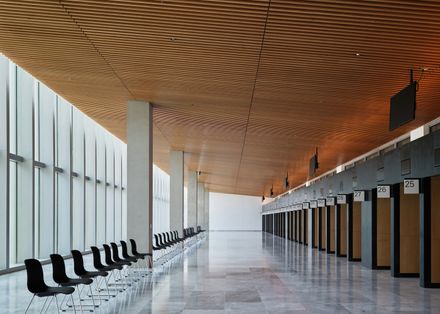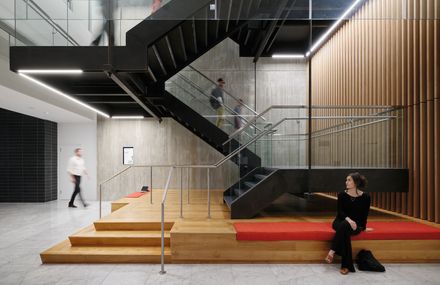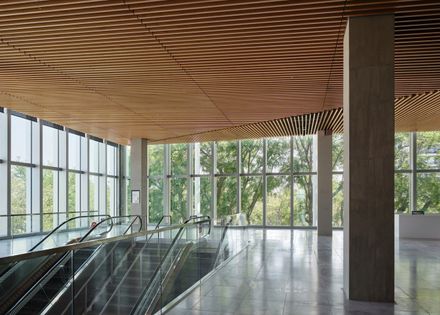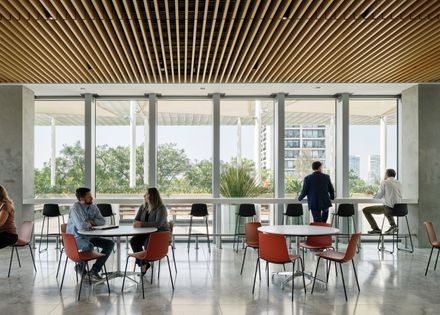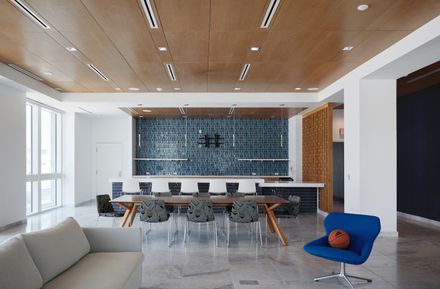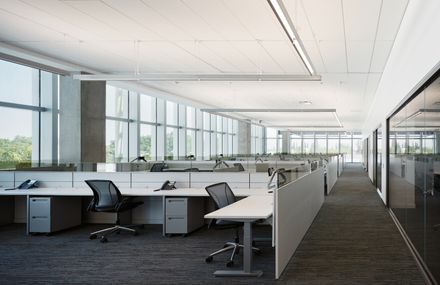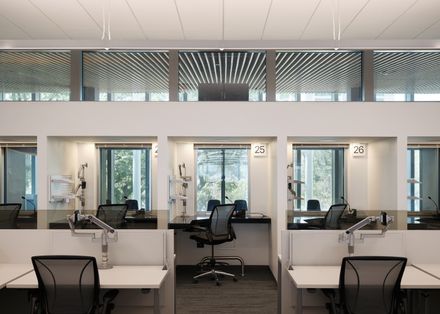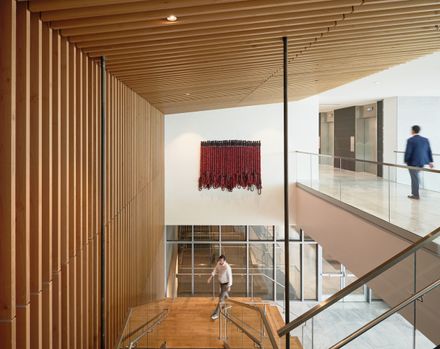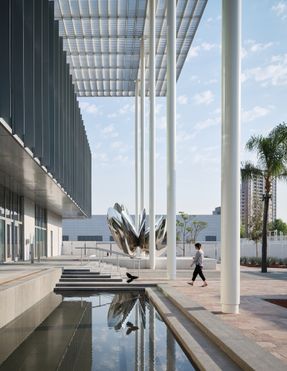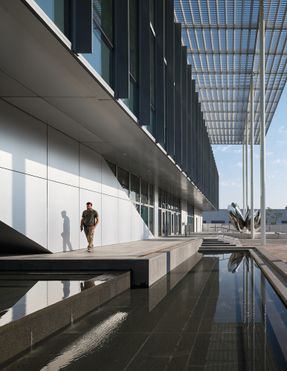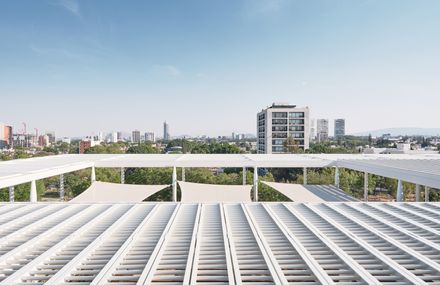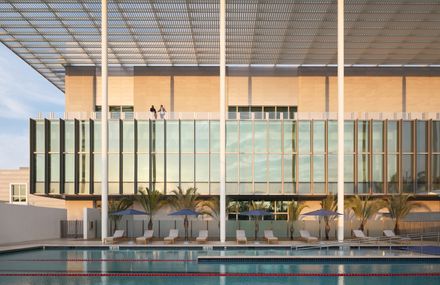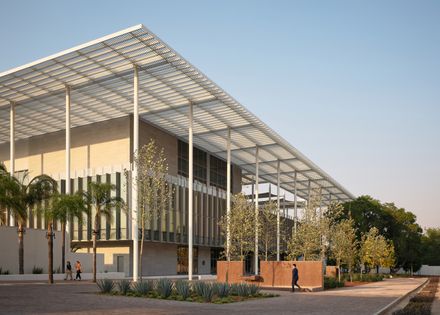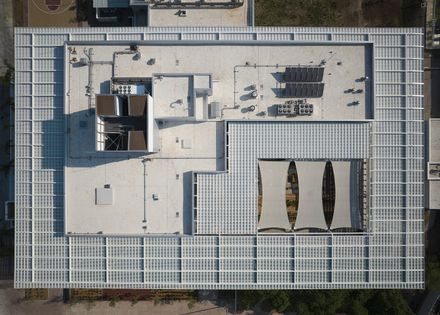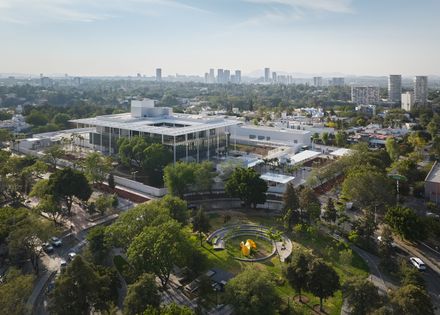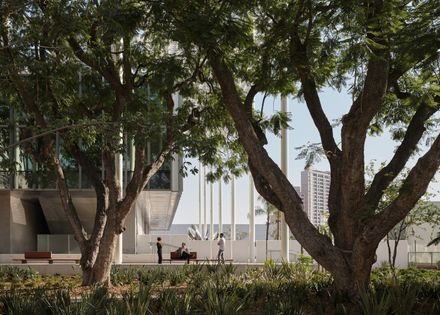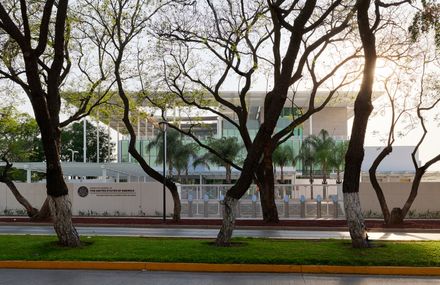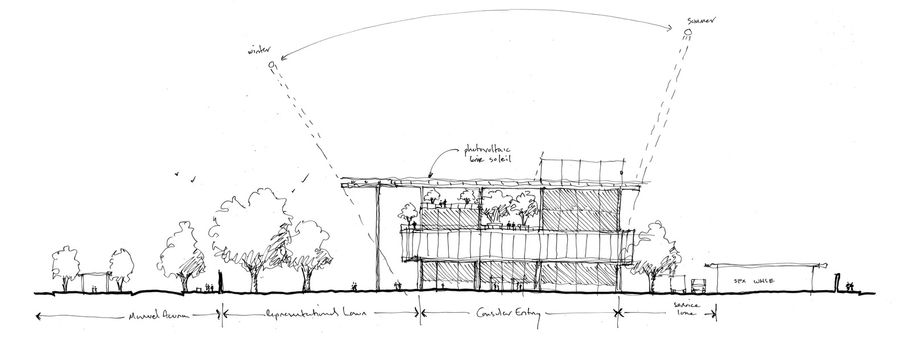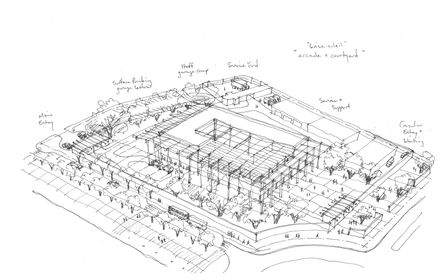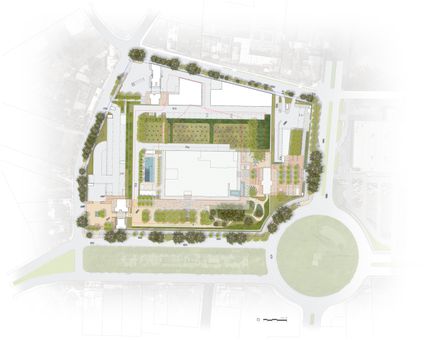
New U.S. Consulate General Guadalajara
ARCHITECTS
Miller Hull Partnership
INTERIOR DESIGN
Integrus
DESIGN TEAM
The Miller Hull Partnership, Page
ARCHITECTURE OFFICES
Page
GENERAL CONSTRUCTING
B.L. Harbert International
LANDSCAPE ARCHITECTURE
Knot Studio
STRUCTURAL
Magnusson Klemencic Associates
ELECTRICAL
Interface Engineering
MECHANICAL
Interface Engineering
MEP
Interface Engineering
CIVIL
Magnusson Klemencic Associates
LIGHTING
Interface Engineering
ACOUSTIC
Interface Engineering
OTHER
Mayer Reed, Mason & Hanger, Interface Engineering
MANUFACTURERS
Decoustics, USG, Abet Laminati, Alucomex, American Hydrotech, Architectural Stone Imports, Daltile, Knauf, Mirmil Products, Morin Corp., Mosa, Otis, PWS International, Penetron, Rainscreen Solutions, Rulon International, Solar Design Associates, United States Bulletproofing, W.R. Meadows Sealtight, Wilsonart
PHOTOGRAPHS
Kevin Scott
AREA
370260 ft² = 34398 m2
YEAR
2024
LOCATION
Guadalajara, Mexico
CATEGORY
Public Architecture, Government
The Miller Hull Partnership recently completed the new U.S. Consulate General Guadalajara, Mexico, a project designed to integrate with its physical, cultural, and environmental surroundings.
This milestone marks Miller Hullʼs third project completed with the U.S. Department of State Bureau of Overseas Buildings Operations (OBO), following the completion of the new U.S. Embassy Niamey, Niger, and the new U.S. Embassy Guatemala City.
Navigating nuanced programs through the fundamentals of good design, Miller Hullʼs consulate balances technical and security requirements with the productivity needs of the diplomatic mission.
Located in Guadalajara's Monraz neighborhood, the new consulate enjoys a central position in a dynamic community that combines historic charm with modern functionality.
The multi-building compound includes a new 12,000-square-meter office building, entry pavilions, a marine guard residence, support and utility buildings, recreational areas, and two 150-vehicle underground parking garages.
Given Guadalajaraʼs mild climate, outdoor living is not only possible but also quite common, provided there is protection from the sun and rain.
To accommodate this indoor/outdoor flexibility, the building integrates an interpretation of the vernacular "palapa" that shades the buildingʼs façade and secures outdoor areas.
The project preserves the local environment and ecosystem by retaining a series of street trees that border the site and by protecting a mature grove of Jacaranda trees just inside the compound.
These mature trees provide an immediate benefit for employees and visitors with shade, colorful vegetation, and a habitat for wildlife.
The current average of 1,200 daily visitors is expected to increase to 2,000 over the next decade, driving much of the consular section's layout and the overall building and site design.
The new facility more than doubles the number of service windows compared to the previous consulate, improving speed, efficiency, and the customer experience.
Most of the consular program is situated on the second floor, reducing the consulate's overall footprint and offering consular visitors panoramic views through the mature Jacaranda trees.
Art installations enliven both the indoor waiting area and the outdoor consular garden, shaded by the building's palapa.
The glass-clad consular section, cantilevered from the floors above and below, is a prominent wayfinder for visitors who have escalator and elevator access, ample service windows, and improved service times.
Additionally, a dedicated visitor garage with 150 parking spaces and monitored pedestrian crossings enhances accessibility and safety.
The new facility prioritizes a high-quality work environment centered around worker health and productivity.
Emphasizing natural light and scenic views, the design features thin office floor plates and concentrated glazing in open workstation zones to maximize daylight and views.
The third floor functions as a social hub where consulate personnel can access dining, service, and gathering spaces, as well as a spacious outdoor terrace for representational events. Open staircases channel natural light and ventilation.
The new consulate exemplifies building performance by integrating utility optimization and natural hazard adaptation.
Exceeding stringent Federal Performance Goals, the building reduces energy consumption by 36% and integrates strategies such as the overhead palapa shade structure to reduce solar heat gain.
With daylighting and efficient HVAC systems, energy consumption is reduced by 23% before renewables.
Solar panels will contribute 15% of the buildingʼs energy needs, further reducing the projectʼs reliance on traditional energy sources.
All of the siteʼs water features utilize rainwater captured from building roofs. Irrigation sourced from treated wastewater supports the project's goal of net-zero water consumption.
Drought-adapted native plantings such as agave succulents, cacti, and trees highlight the region's unique biodiversity and support the project's performance goals.
The completion of the new U.S. Consulate General Guadalajara represents OBO's mission to provide the most effective facilities for U.S. diplomacy abroad that make the U.S. safer, stronger, and more prosperous.


