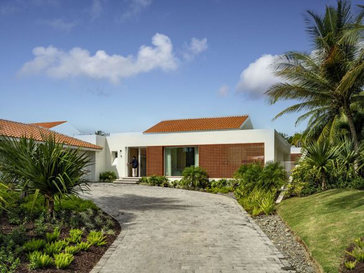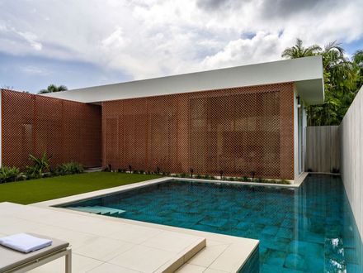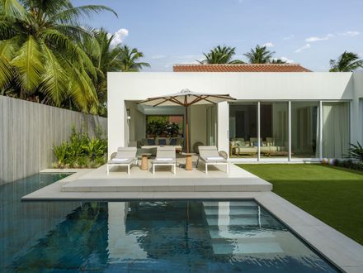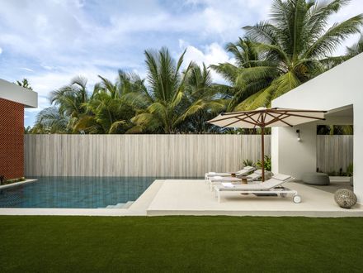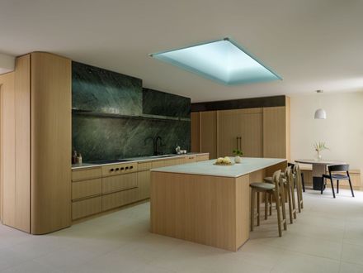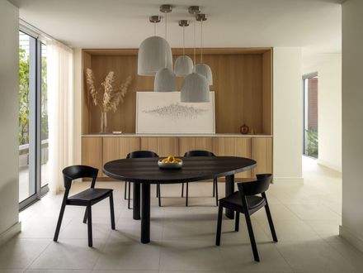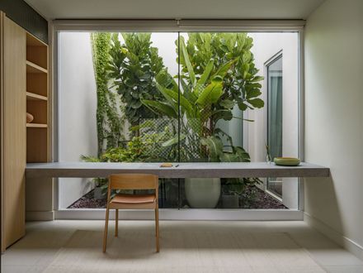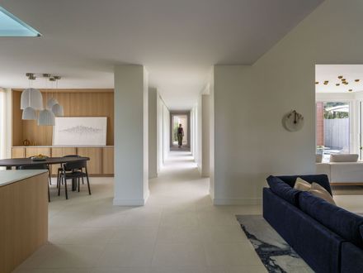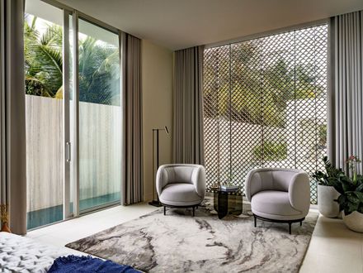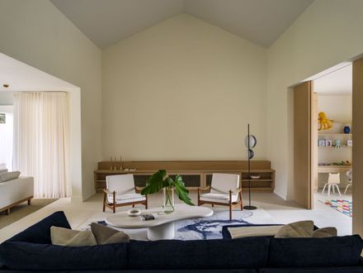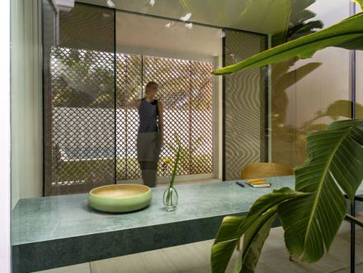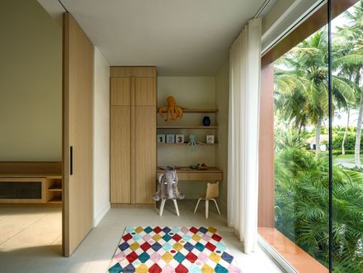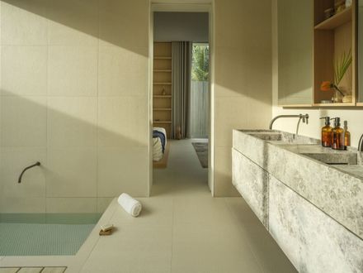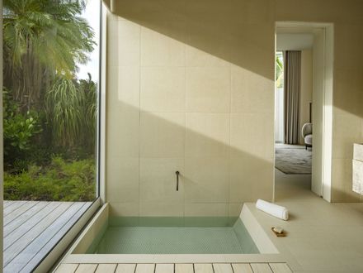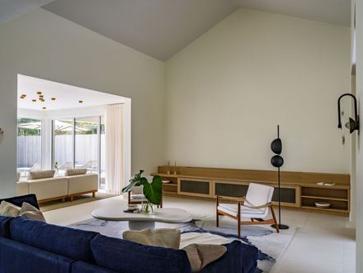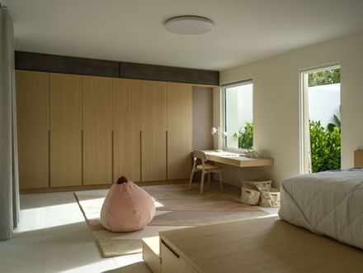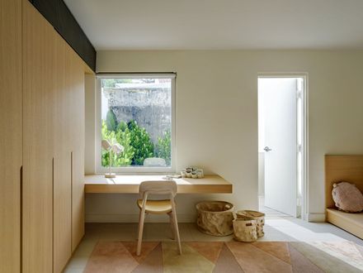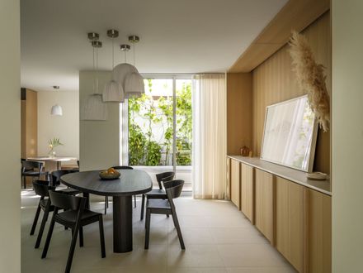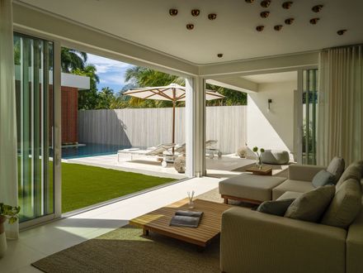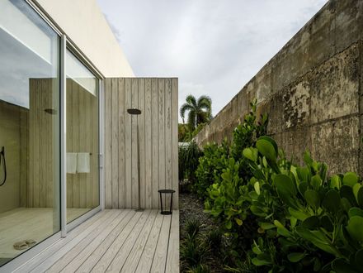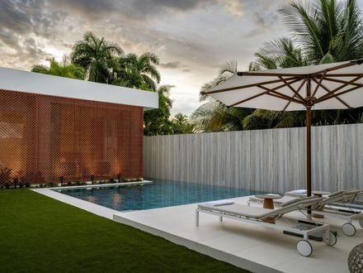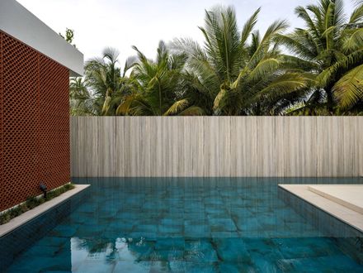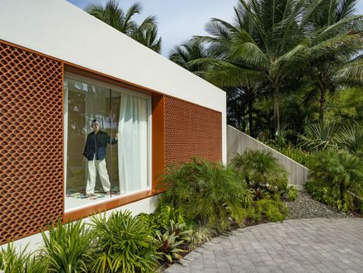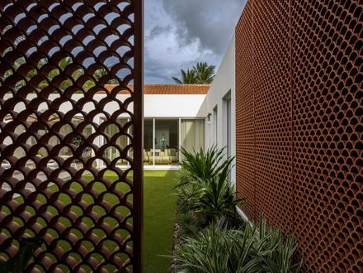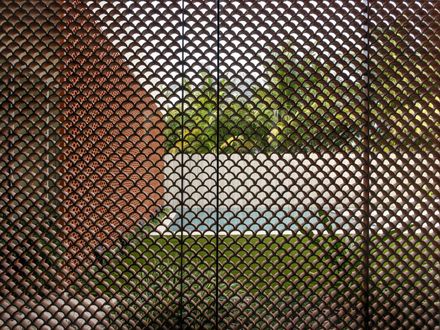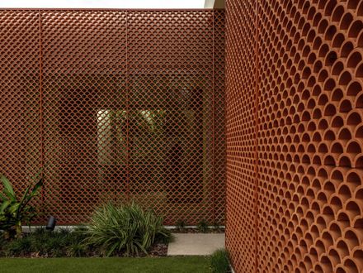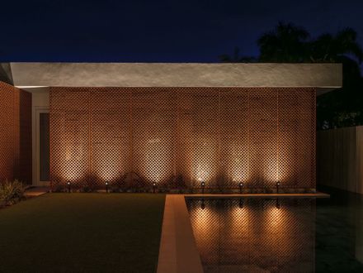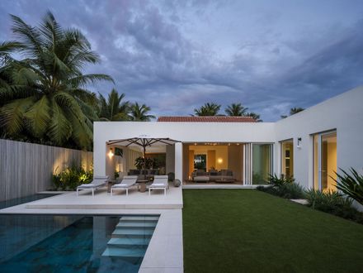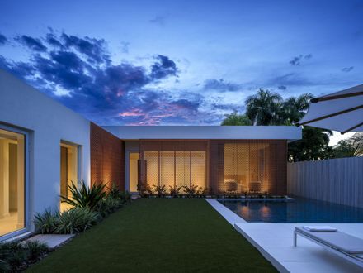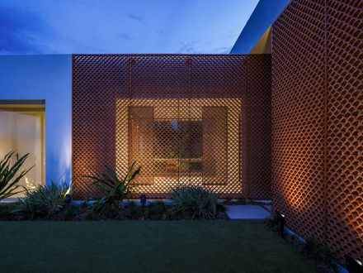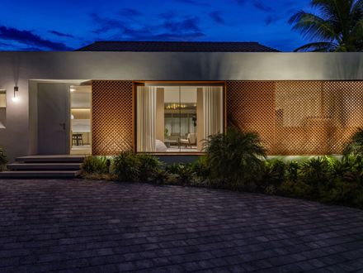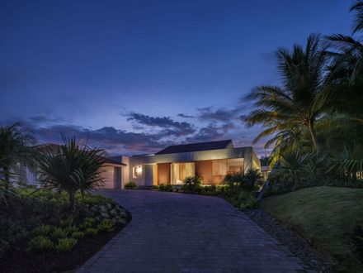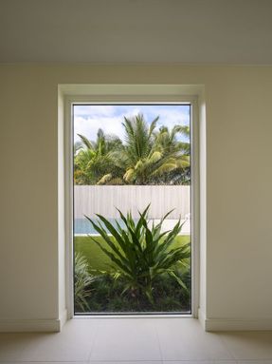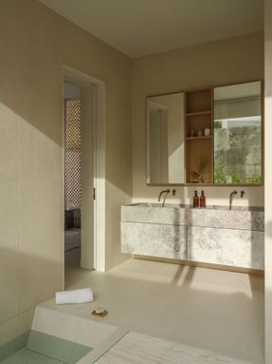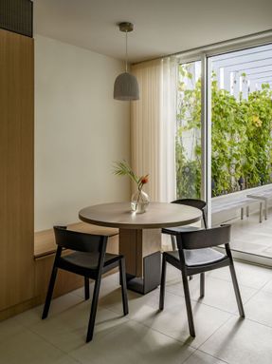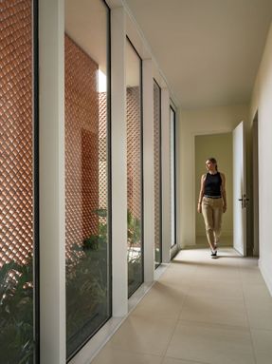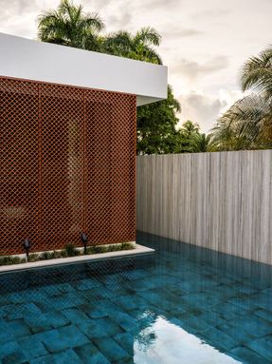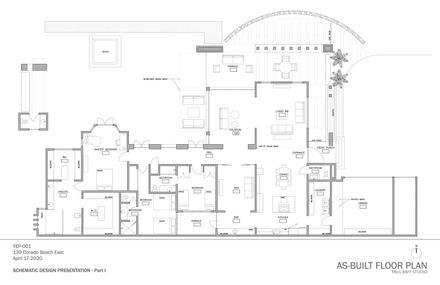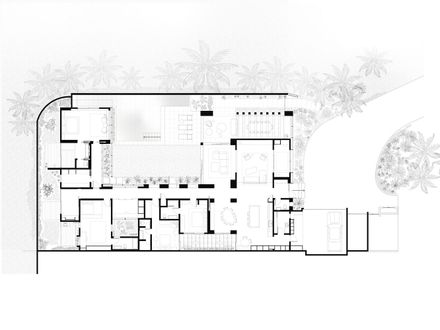
Villa Brisana
PROJECT TEAM
Paul Raff, Alex Morassut, Steve Socha, Kate Bennett, Kristine Kim
STEEL FABRICATOR
Steelway Group
STRUCTURAL ENGINEERS
Doris J. Quinõnes Rivera Structural Engineering Consultants
LANDSCAPE CONSULTANT
Sigfredo E. Faria-Vega
LANDSCAPE CONTRACTOR
PRGD Landscape Designer + Contractor
MECHANICAL ENGINEERS
RAP Consulting Engineer PSC
PRODUCTS
Dornbracht Kitchen Fittings - TARA
MANUFACTURERS
Dornbracht, Hansgrohe, Duravit, Allied Maker, Arturo Alvarez, Blanco, Bocci, CabinetLab, Caesar Ceramiche, Cocoon, Cove, FLOS, Fittes, Laminam, Leucos, Made a mano, Metalaire, Mutina, Porcelanosa Grupo, Revigres, +4
PHOTOGRAPHS
Michael Stavaridis
PROPERTY AREA
404 m2
AREA
356 m²
YEAR
2024
LOCATION
San Juan, Puerto Rico
CATEGORY
Houses, Renovation
In the lush, exclusive enclave of Dorado Beach on Puerto Rico's northern coast, Paul Raff Studio redefines tropical living with the renovation of Villa Brisana, a distinguished residence for a family of four.
Originally built in 2001, the home's 3,380-square-foot interior lacked the spaciousness and connection to nature that the region's tropical climate demands.
Under Paul Raff's guidance, the Toronto-based architectural firm transformed it into an expansive 4,145-square-foot sanctuary, effortlessly blurring the lines between indoors and out.
"Living in this tropical landscape, you want to feel connected to it, connected to nature," says Paul Raff. "So the home is now fluid and breezy; it invites nature in at every turn."
This principle guided the design approach, blending local Caribbean traditions with modern ingenuity.
The renovation retained the original structure's core, including its distinctive peaked roof, which now gives the living room a soaring 17-foot ceiling.
This verticality enhances the space and transforms the tall walls into surfaces for film projections, adding a dynamic element.
Materials and construction methods reflect the region's architectural roots, using whitewashed stucco, concrete, and terracotta clay tiles. These traditional elements receive a contemporary twist.
A striking feature is the set of three terracotta solar screens, ranging from 18 to 32 feet long and covering 20% of the exterior.
Featuring scalloped cut-outs, the screens mitigate sun glare, provide privacy, and add intriguing depth.
Interstitial spaces between the screens and the house allow for lush plantings, enhancing privacy and contributing to the greenery.
At night, with interior lights on, the screens cast intricate shadows, giving the home a lantern-like glow.
The home's perimeter features intimate gardens, and two private courtyards off the bedrooms and office offer moments of tranquility.
A larger garden flowing from the kitchen and family room encourages social interaction.
With 11 doors leading to the backyard, courtyards, and small outdoor living spaces, the connection to the landscape is omnipresent.
Although the exterior space was slightly reduced to expand interior areas, the backyard is now better organized and more functional.
The in-ground pool was also transformed, extending 17 feet east and west along the northern fence into a lap pool accessible from both the garden and the principal bedroom.


