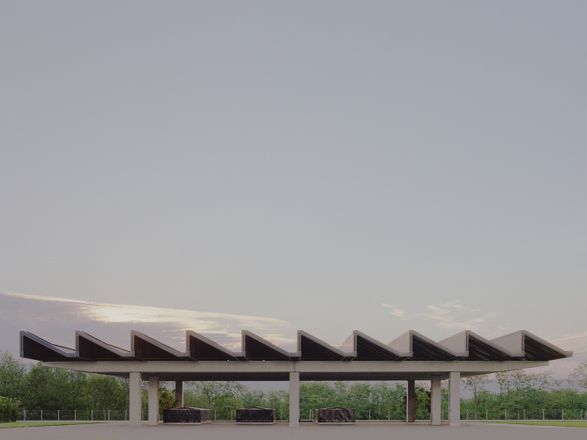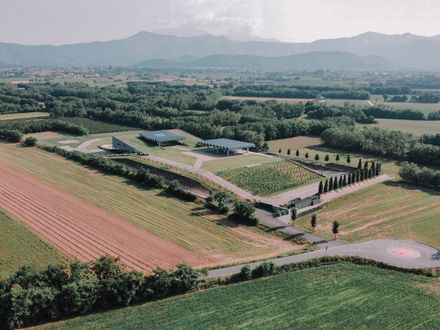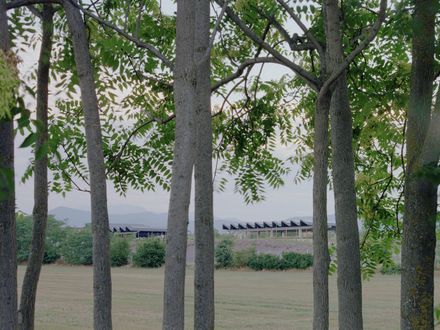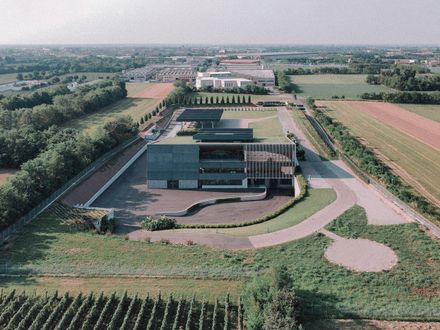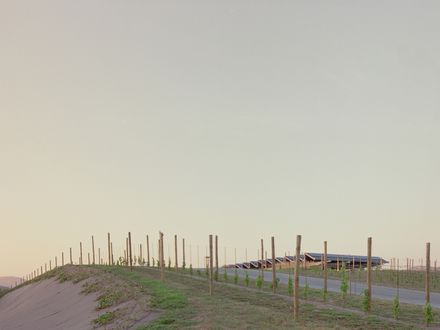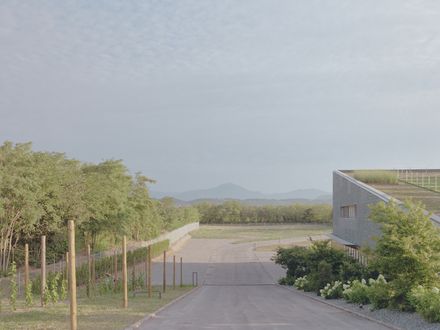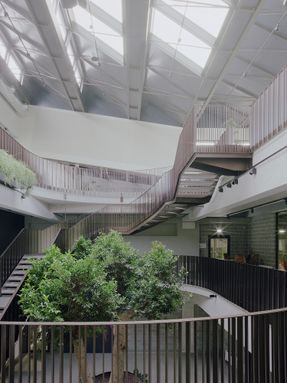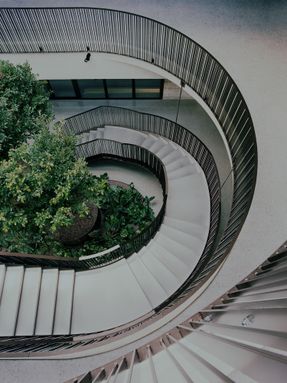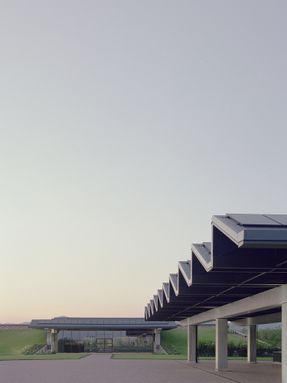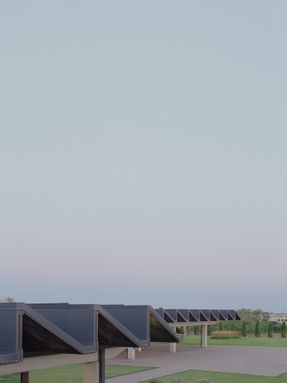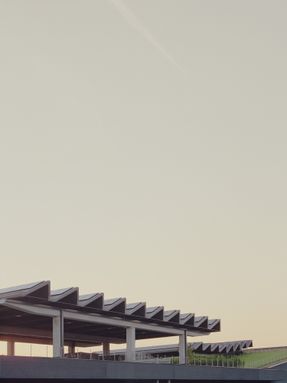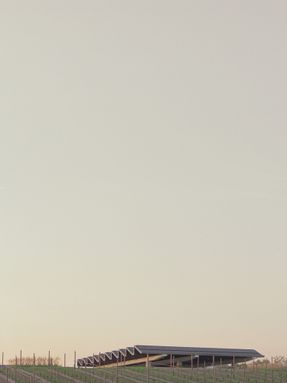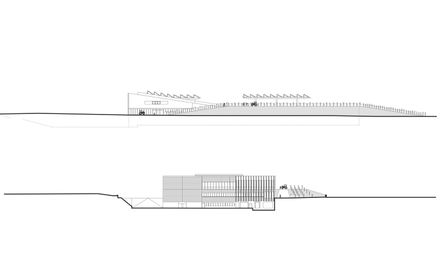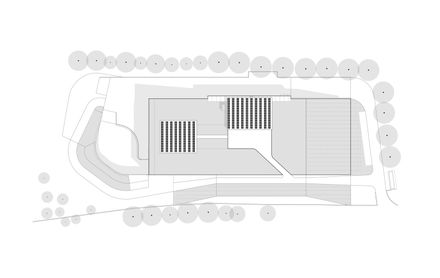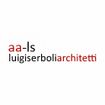
Monte Rossa Wine Production Facility / aa-ls luigi serboli architetti
ARCHITECTS
aa-ls luigi serboli architetti
LEAD ARCHITECTS
Luigi Serboli, Pierangelo Scaroni
DESIGN TEAM
aa-ls luigi serboli architetti
GENERAL CONSTRUCTING
M.P. Engineering
PHOTOGRAPHS
Marcello Mariana
AREA
7763 m²
YEAR
2020
LOCATION
Cazzago San Martino, Italy
CATEGORY
Industrial Architecture, Infrastructure
The new cellar Monte Rossa, deep in the Italian countryside of Franciacorta, is put alongside the historical venue of the 3rd century and represents the latest act of the entrepreneurial tradition pointed towards innovation and quality.
The new establishment greatly answers the new requirements and brings together the oenological and the environmental sustainability into an integrated production space constantly in dialogue with the surrounding territory.
The semi-underground workrooms are accessible through a ramp located on the east side of the lot and are entirely dedicated to the Franciacorta wine production cycle.
In addition to the vinification of the grapes, there are deposits for the "prise de mousse", spaces for the terminal phases of the processing, and a warehouse for the shipment of the finished product.
The office spaces and representative rooms linked to the wine production activity are designed on the first and second floors.
The elevations are treated with different finishes according to their orientation and their relationship with the surroundings:
Dark prefabricated reinforced concrete panels, designed with a matrix, for the east and north sides, while grassy embankments for the south and west elevations.
The volume, partially underground, and the natural curves of the hills mediate the relations between the context and the building.
Furthermore, the continuity of the green mantle and the cultivation of vines over the volume of the cellar make it completely disappear in the views from the south and west.
The existing stone boundary walls are preserved and used as a model for those containing the escarpments planned in the project.
The stones, an ideal reference to the numerous "Musne", traditional stone walls present in the Franciacorta area, are also used for the cladding of the emerging part of the west façade.


