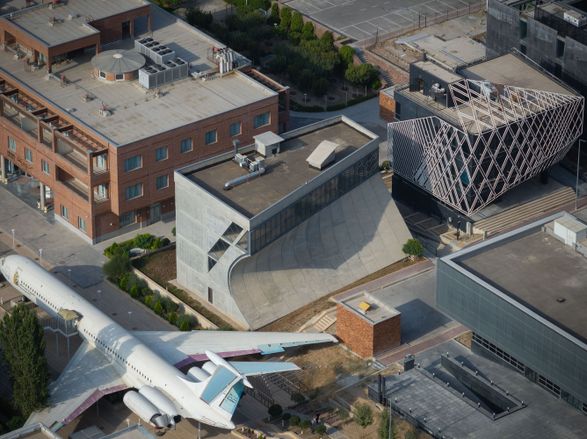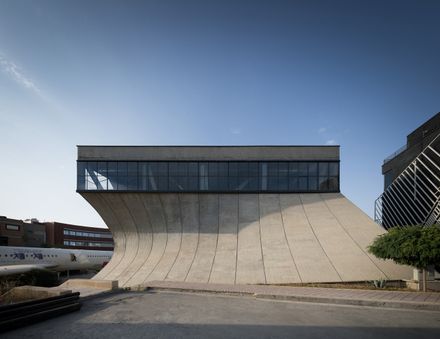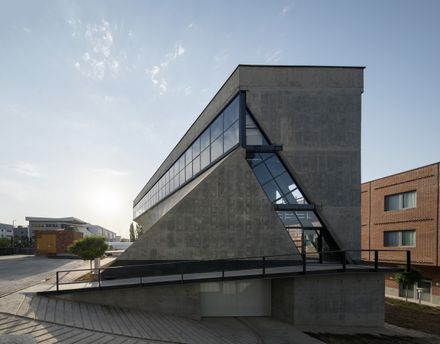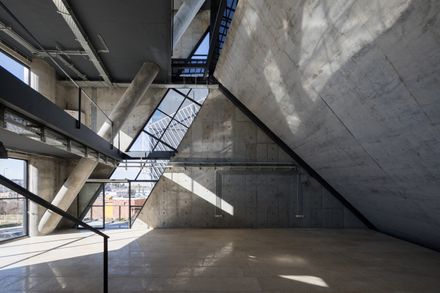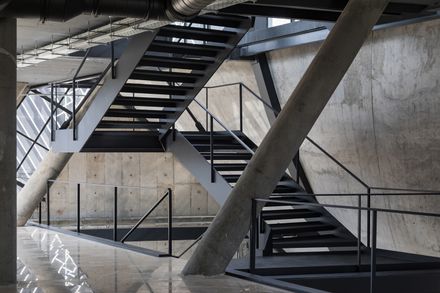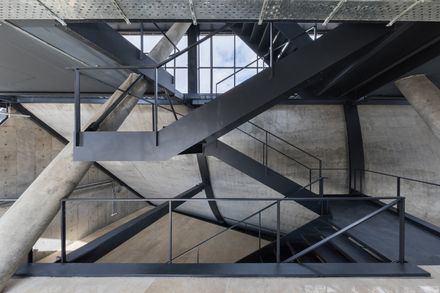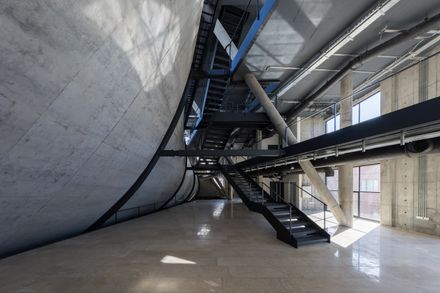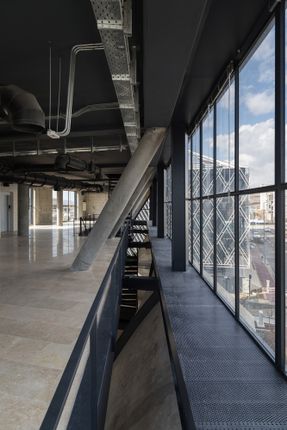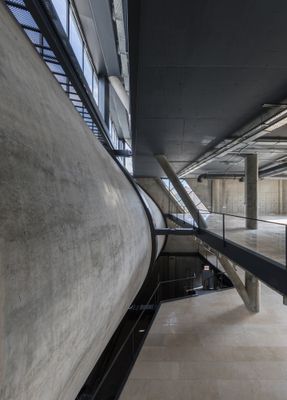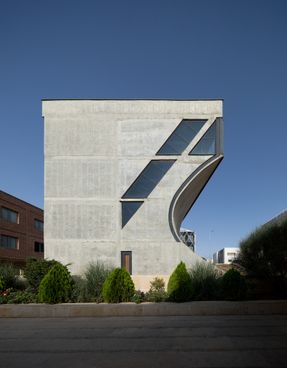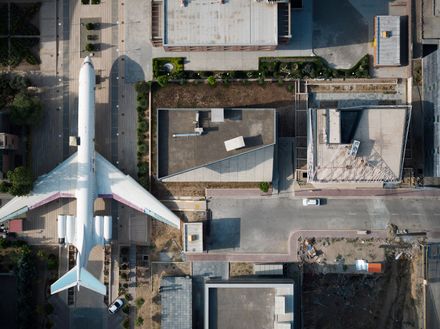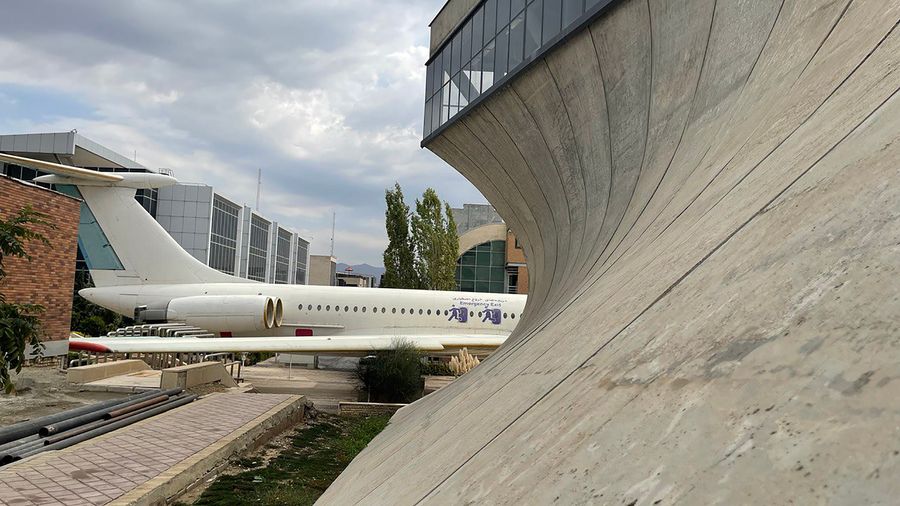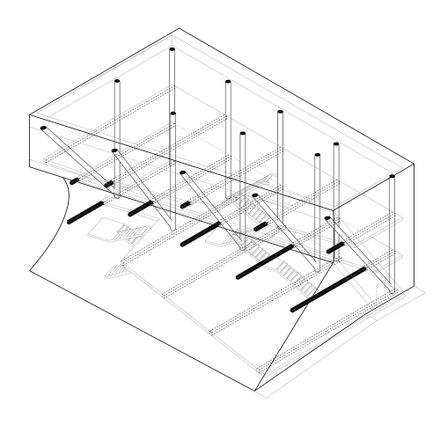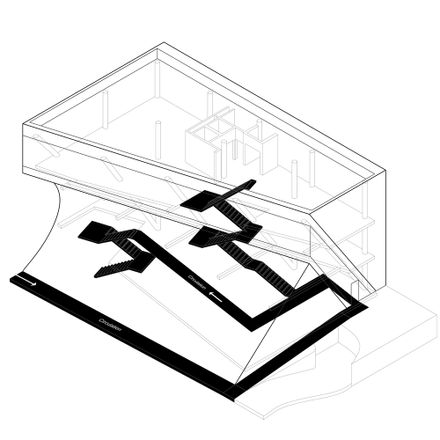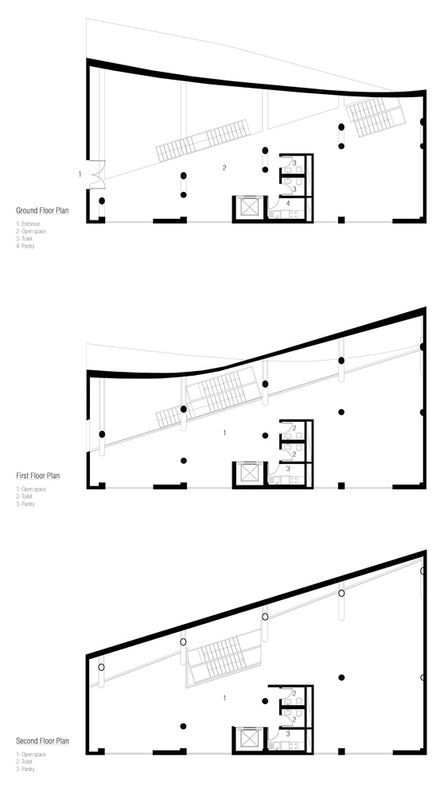AVA Communications Building
ARCHITECTS
KRDS (Kourosh Rafiey Design Studio)
LEAD ARCHITECT
Kourosh Rafiey
CO DESIGNER
Ashkan Rafiey
DESIGN TEAM
Mohsen Yazdian, Mahsa Elahi, Parisa allahgholi, Negin khorsandnejhad, Mohammad Soleimani, Mayam gholami
PHOTOGRAPHS
Mohammad Hassan Ettefagh
AREA
1100 m²
YEAR
2024
LOCATION
Tehran, Iran
CATEGORY
Industrial Architecture, Infrastructure
The office and Workshop Building of Ava Communications Company is located within Pardis Technology Park, approximately 20 kilometers northeast of Tehran.
The project occupies an 800-square-meter plot at the end of a dead-end street, with a wide pedestrian path bordering the rear.
Early in the design process, a decommissioned airplane was installed on-site as a sculptural element—an unexpected gesture that significantly influenced the architectural form.
The program is organized across three floors above ground and one basement level. Administrative offices are housed on the upper levels, while the basement contains the workshop and parking.
The primary entrance is situated on the ground floor; however, due to the site's slope, an independent access point to the workshop has been incorporated at the basement level via the adjacent pedestrian path.
Because the building is positioned at the terminus of a cul-de-sac, it recedes slightly from the viewer's line of sight. To establish a dynamic visual connection, the top floor is tilted toward the street's end.
This rotation generates a curved volume at the building's rear, aligning with the pedestrian path to the east and creating a spatial setback relative to the airplane's wing.
This deformation introduces a deep vertical void along the western façade, beginning at a skylight on the top floor and continuing down to the ground.
Importantly, this gesture is not confined to the exterior surface—it carves into the building's mass, forming a multi-level atrium that connects inside and out.
This void, with its subtle directional shift, extends to the basement, allowing daylight and natural ventilation to permeate all four levels.
This volumetric manipulation is mirrored in the structural logic. Along the building's central axis, all columns are inclined, contrasting with the vertical supports along the southern edge.
Together, they form rhythmic bifurcations resembling tree branches, defining the internal spatial experience.
While the original plan called for a fully concrete structure, structural demands led to the incorporation of steel at the junctions between inclined columns and the curved walls. This hybrid system introduces a tactile contrast between materials, underscoring the building's dynamic geometry.
Circulation reinforces the conceptual framework of movement through space. A suspended metal staircase winds through the central void, connecting all four levels. Upon entry, the sculptural volume of the stair is immediately visible, acting as both a functional core and spatial marker.
The initial flight is linear and direct, with a mid-level landing, while the upper flights shift direction and rhythm. This layered progression reveals the diversity of spatial experiences within the building. Ascending through the staircase offers a continuous and immersive engagement with the architecture—an orchestrated journey through light, volume, and structure.

