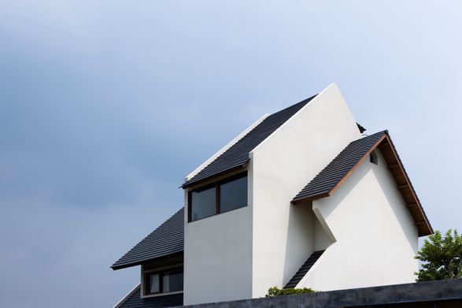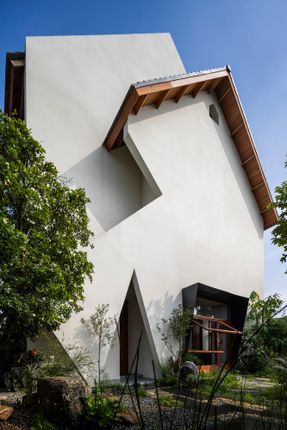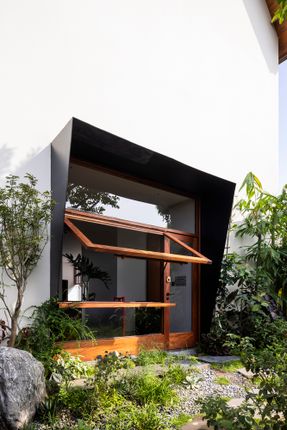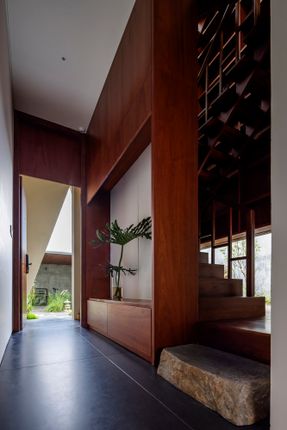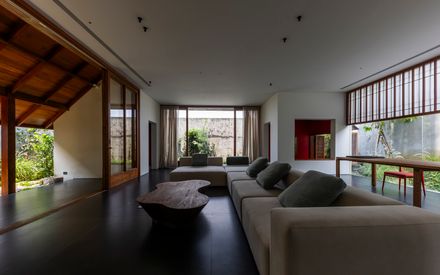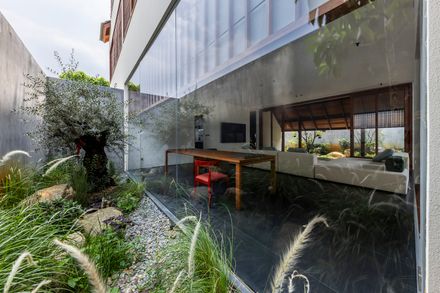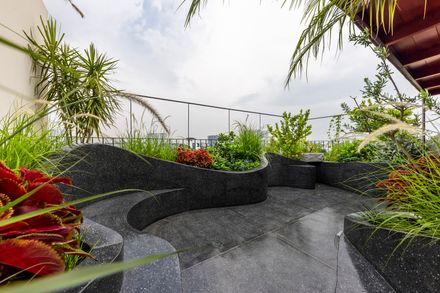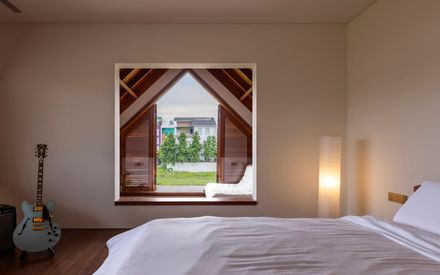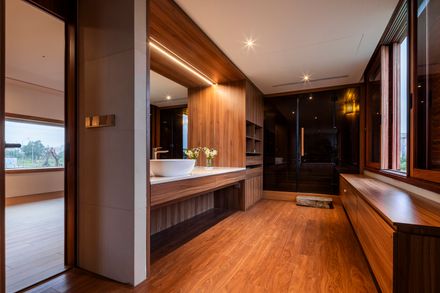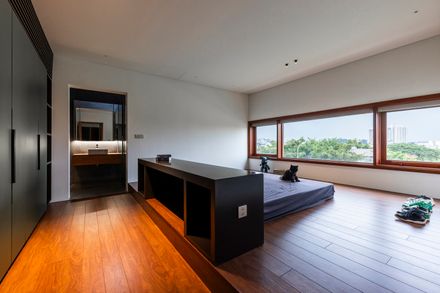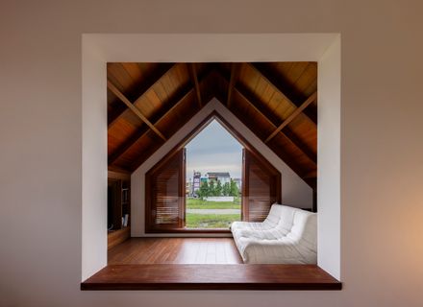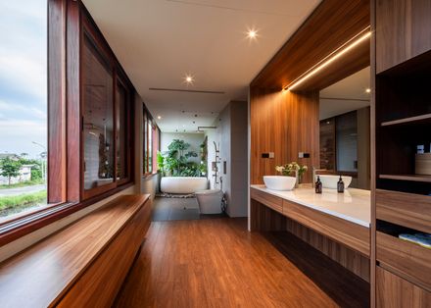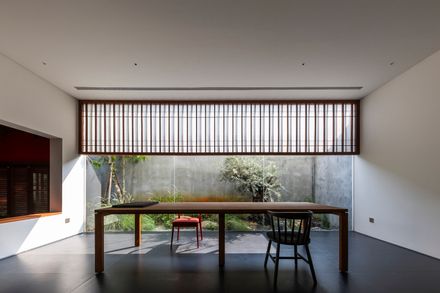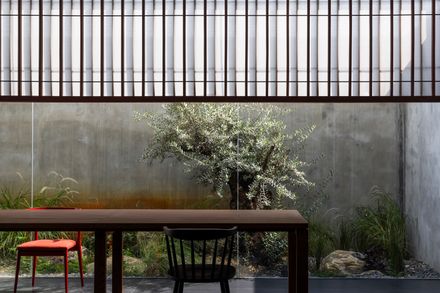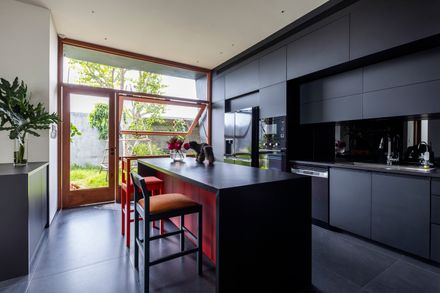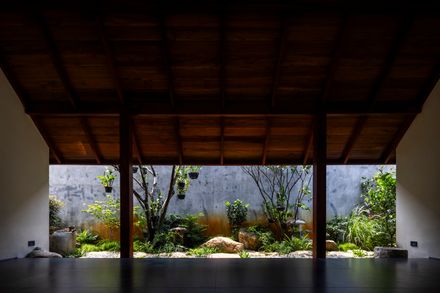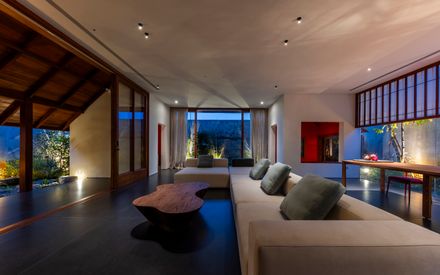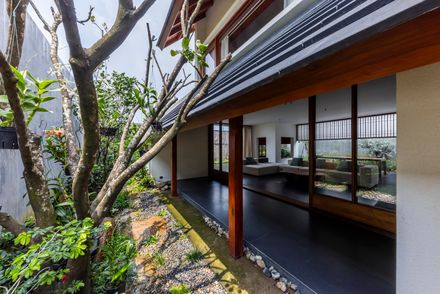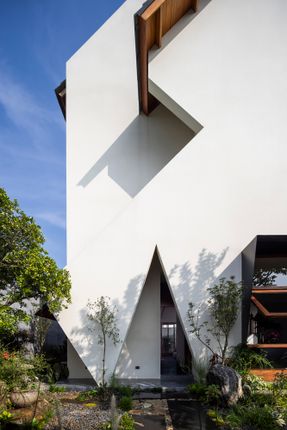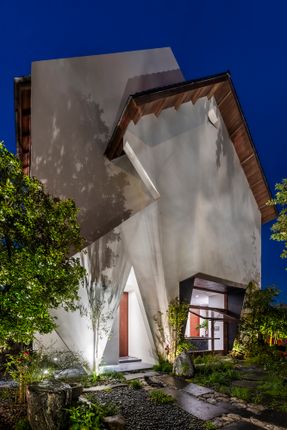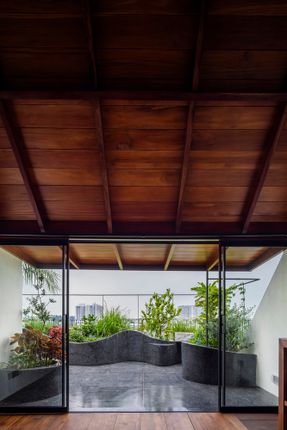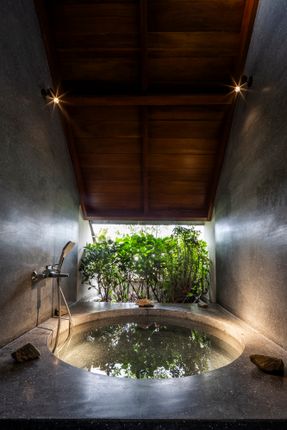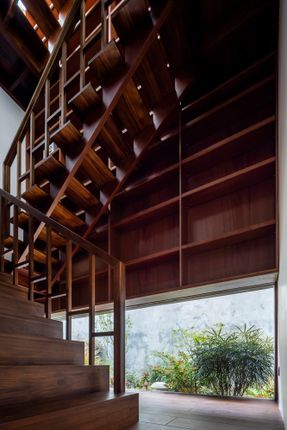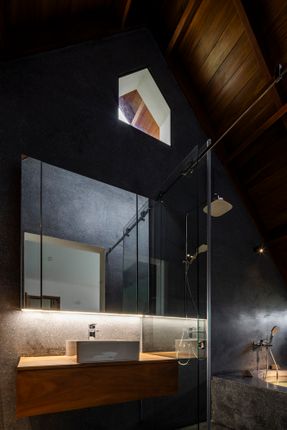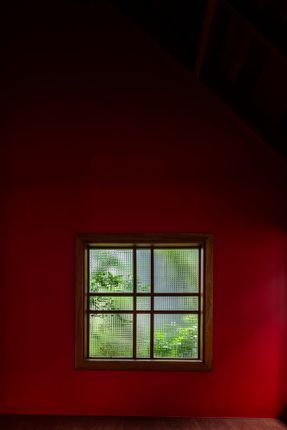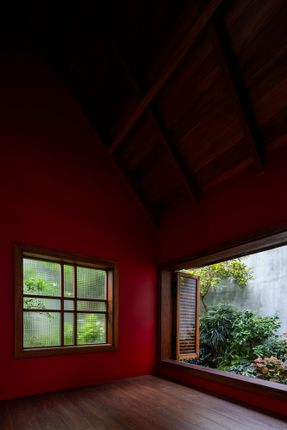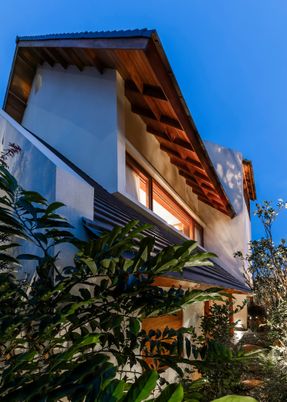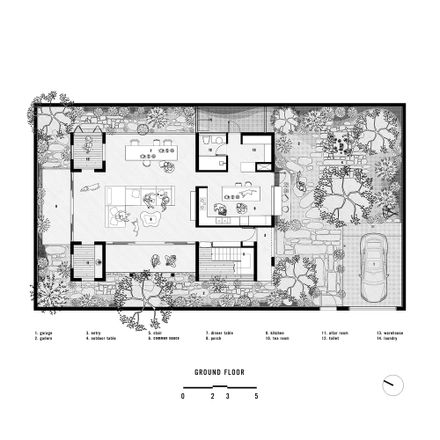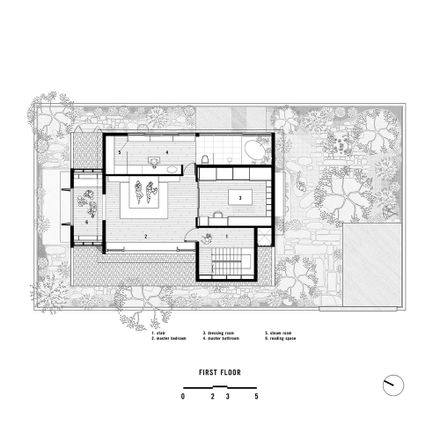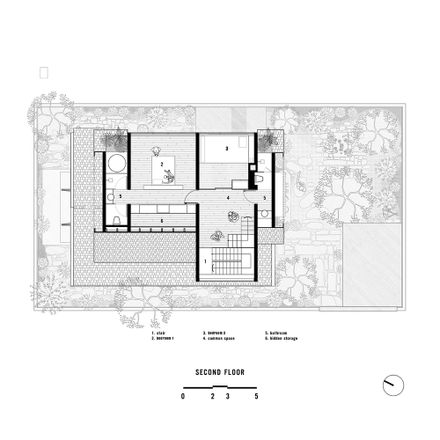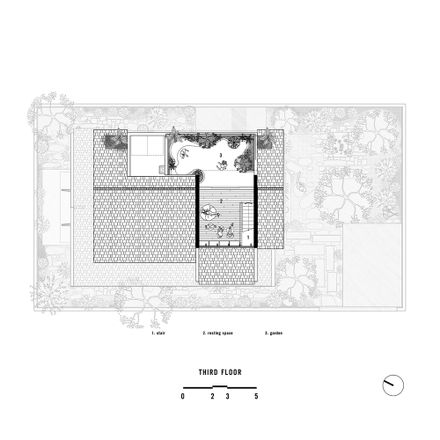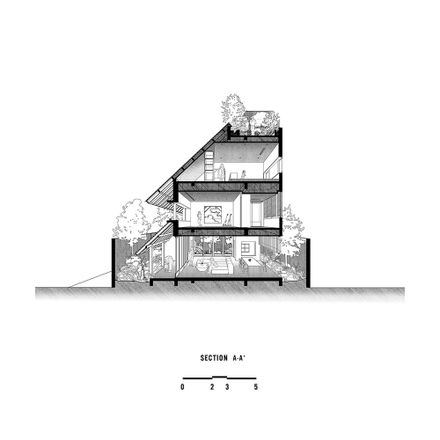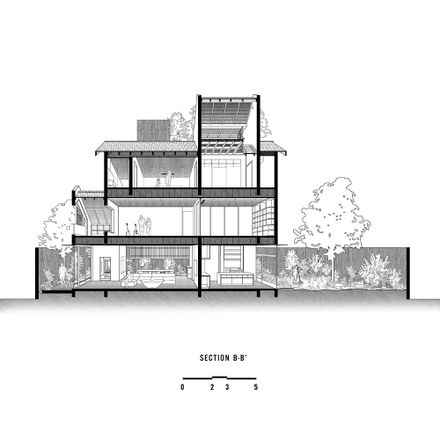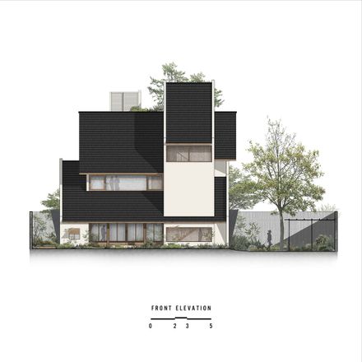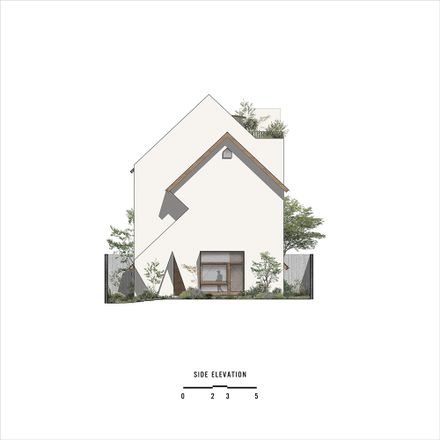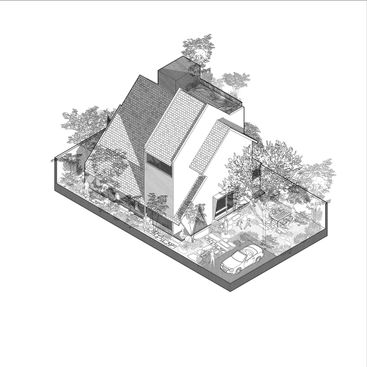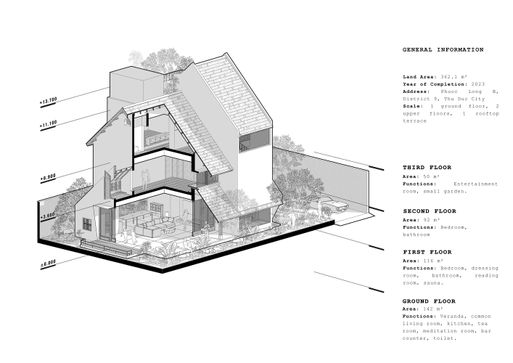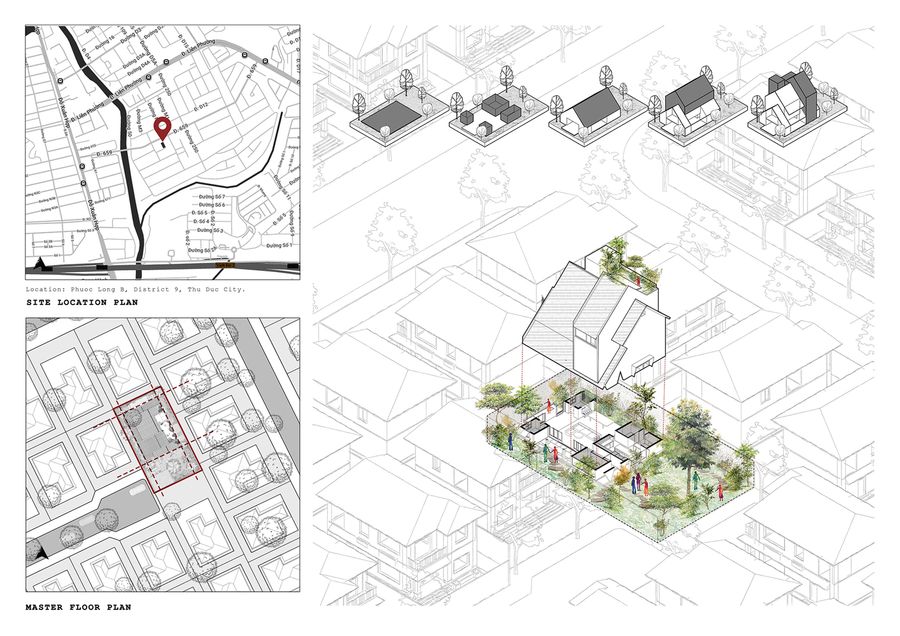ARCHITECTS
23o5Studio
PHOTOGRAPHS
Hiroyuki Oki
AREA
362 m²
YEAR
2025
LOCATION
Ho Chi Minh City, Vietnam
CATEGORY
Houses
The project spans 362.1 m² of land in a residential zone established almost 15 years ago.
The model's 2-meter setback, 14-meter maximum dwelling length, and maximum roof peak height are fulfilled.
The project benefits from a vast garden for food and fruit trees, including mango, guava, and grapefruit.
This garden brings back memories of grapefruit wafting over the maternal home's eaves and is a beautiful place for family meals and wine.
The introverted owner tends to her garden in the tranquil surroundings after a long day at work.
Since the house is largely for close friends and family, every room emphasizes community living.
The layout of a three-room residence with two solid blocks and a middle porch insulates the structure.
The large, tiered sloping roof structure creates shaded air spaces below and helps the house feel more comfortable and welcoming.
The porch extends the living space from the interior to the outdoors. As night sets on the patio, the tropical sun fades and darkness falls.
The porch can adjust the internal temperature to make people feel more at home and connected to nature year-round.
Using these "functional blocks" provides a central, unoccupied, shaded space that connects the building's outside and interior.
A flexible open space in the middle lets you work, have tea, and relax. Windows and apertures let in light and air and connect every room to the outdoors.
The home's residents feel liberated and can start tasks that rejuvenate the home and display their vitality.
Since the house and garden are extensions of one another, the two gardens are integrated.



