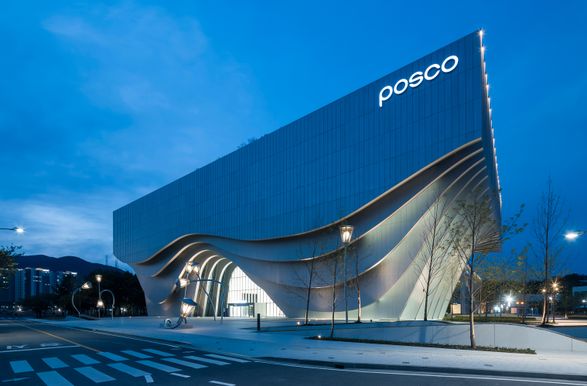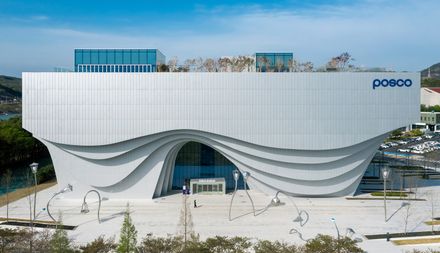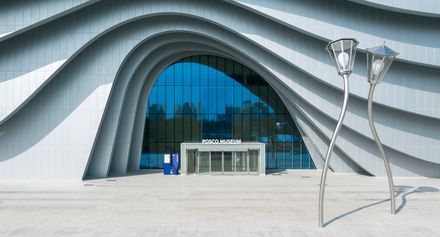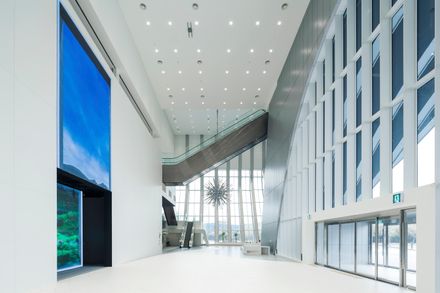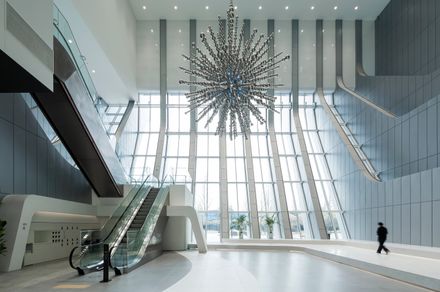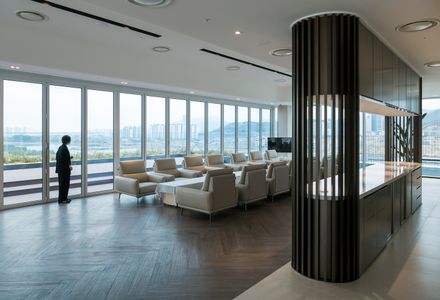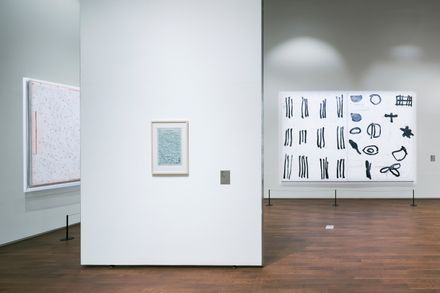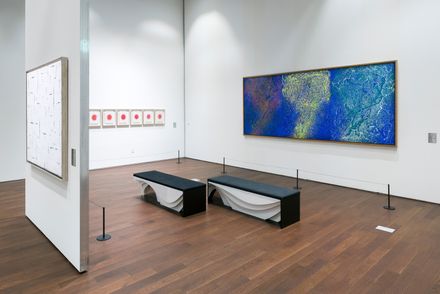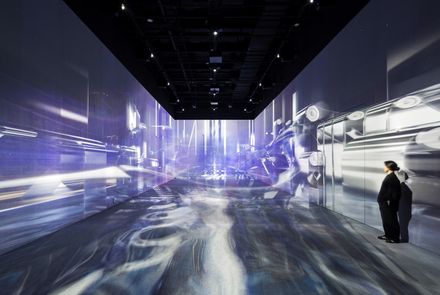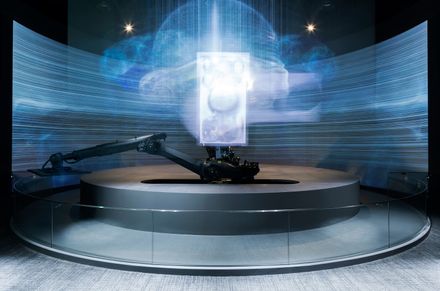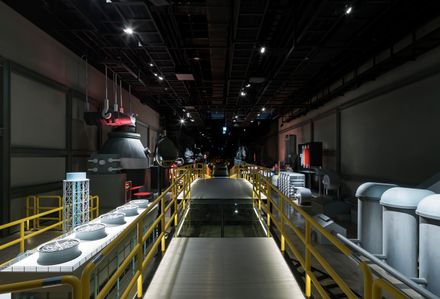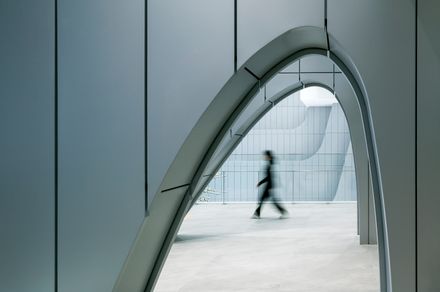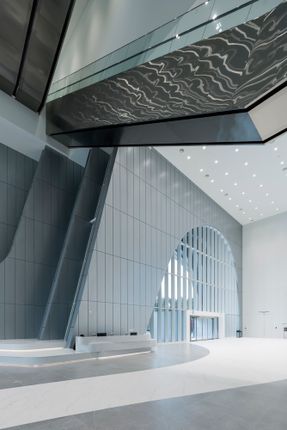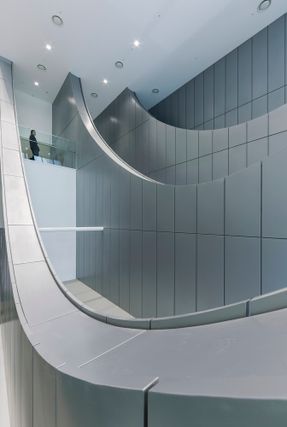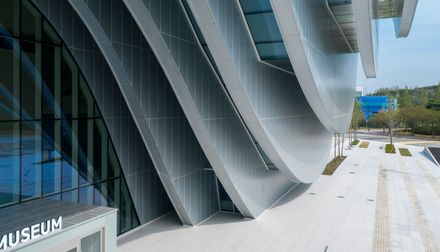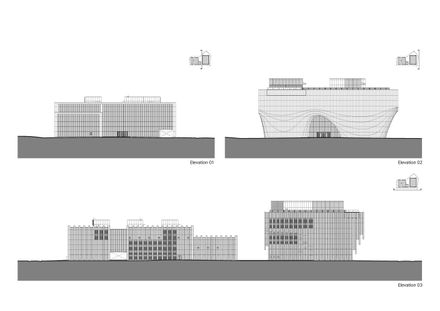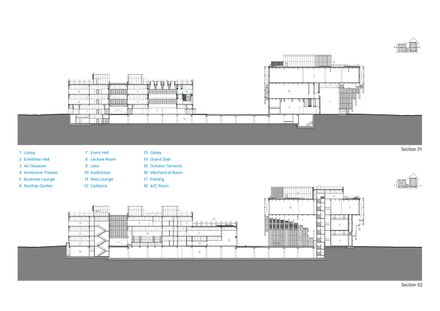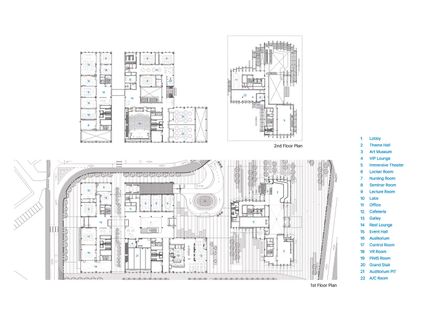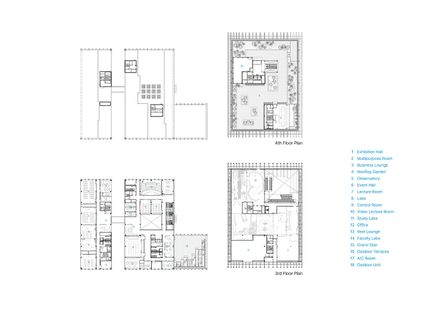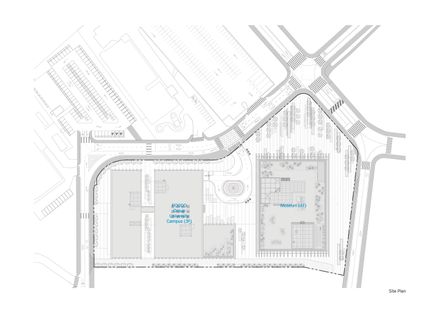
Park1538 Gwangyang Cultural Complex
ARCHITECTS
POSCO A&C, UnSangDong Architects
ARCHITECTURE OFFICES
POSCO A&C
LEAD ARCHITECTS
Yoongyoo Jang, Changhoon Shin, Mijung Kim, POSCO A&C
DESIGN TEAM
Yoongyoo Jang, Changhoon Shin, Mijung Kim, POSCO A&C
GENERAL CONSTRUCTING
POSCO E&C
PHOTOGRAPHS
Sergio Pirrone
AREA
8569 m²
YEAR
2025
LOCATION
Gwangyang-si, South Korea
CATEGORY
Cultural Center
Park1538 is a public space embedded within the everyday landscape of Gwangyang, an industrial city known for its steel production.
The project was inspired by the name "Gwangyang" itself—'Gwang' meaning light and 'Yang' sunlight—which became a guiding principle in shaping the form and spirit of the space.
The resulting architecture captures the flowing rhythm of light through its curved steel surfaces, creating a sculptural yet purposeful structure that embodies both technological and cultural narratives.
The first challenges arose from translating abstract concepts into a buildable form—especially the need to balance sculptural fluidity with structural integrity.
Realizing the ribs' complex curves, the cantilevered exhibition hall, and the unified spatial flow demanded close collaboration among design, engineering, and fabrication teams.
Each structural rib was individually calibrated to accommodate different programmatic demands, resulting in a non-standard construction process from start to finish.
PosMAC, POSCO Magnesium Aluminium alloy Coating Product, was used for both structure and cladding, showcasing the material's ability to realize irregular forms and complex curves.
A total of 4,400 tons of steel was used to make the building itself a monument to the possibilities of steel.
Early-stage 3D simulations and an integrated design process allowed structure, skin, and space to evolve together, minimizing setbacks and enabling precise execution.
a ground-level public plaza, a floating gallery space on the third floor, and an educational center woven around an atrium and shared stairs.
This vertical stratification enhances accessibility while symbolizing the openness of corporate space to the community.
The following circulation path within the gallery reflects a natural narrative, unfolding across three dimensions.
More than a building, Park1538 is a public gesture—a space of openness and memory.
Landscaping strategies reintroduce nature into the formerly industrial site, while recycled steelmaking remnants are integrated into the ground, transforming the site's heritage into a living, regenerative landscape.


