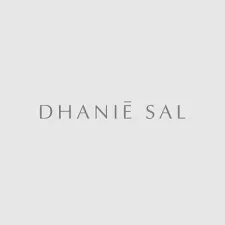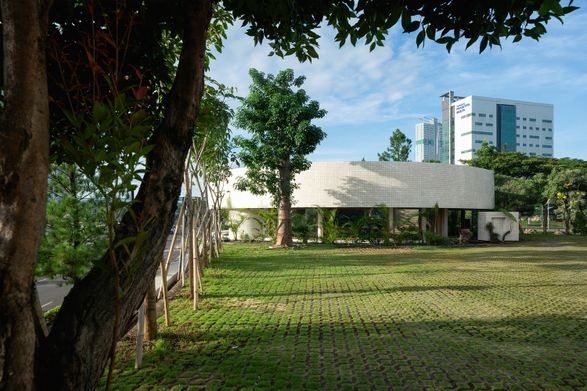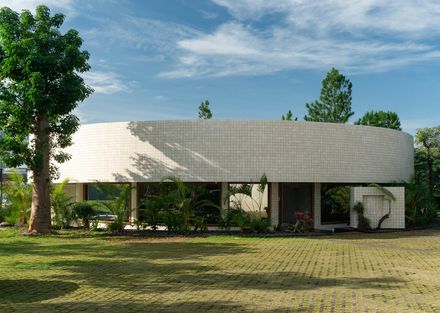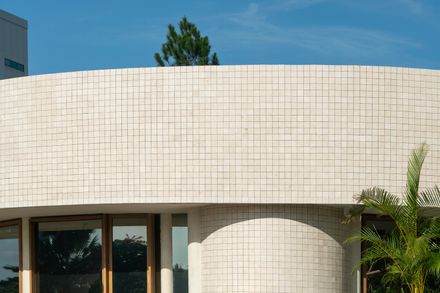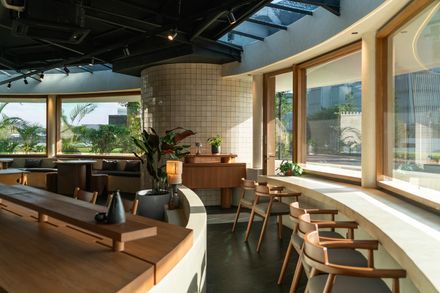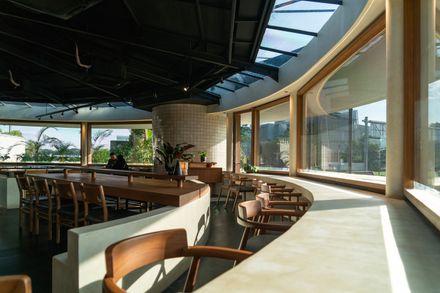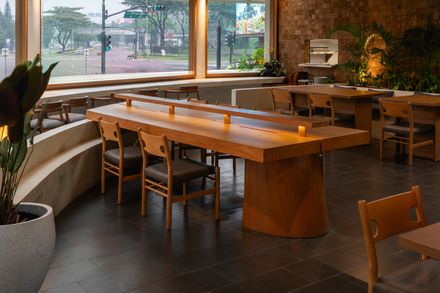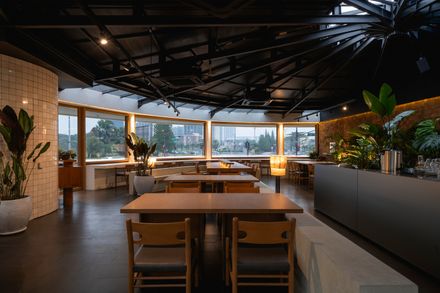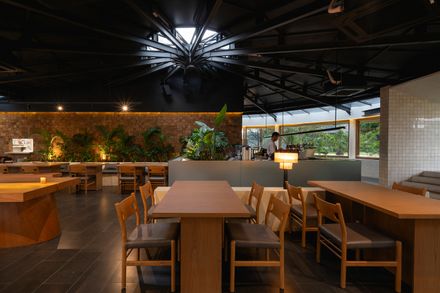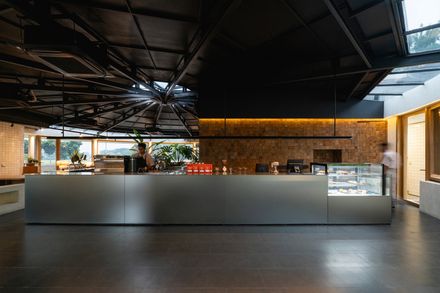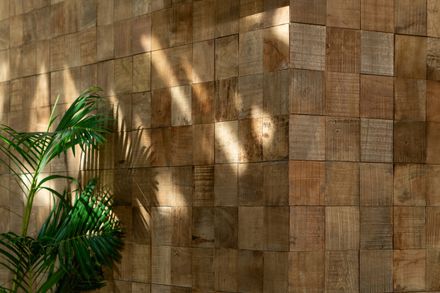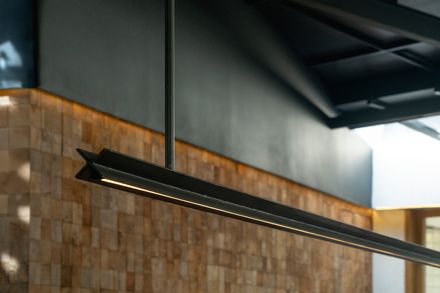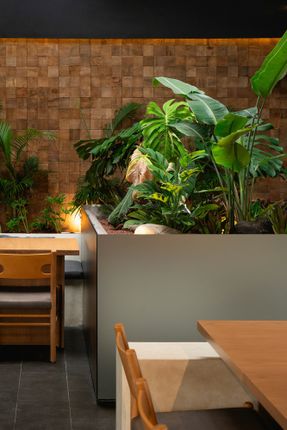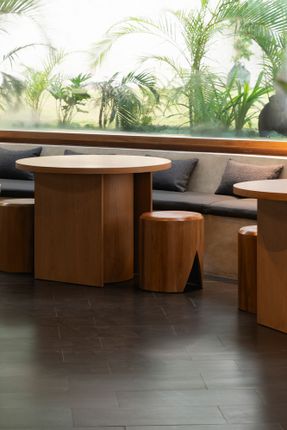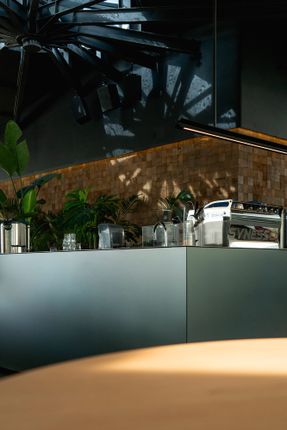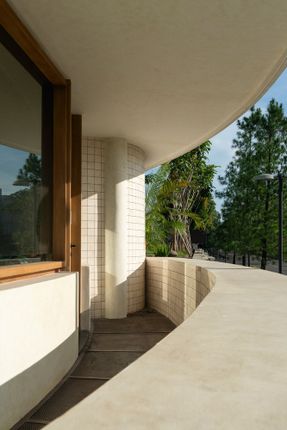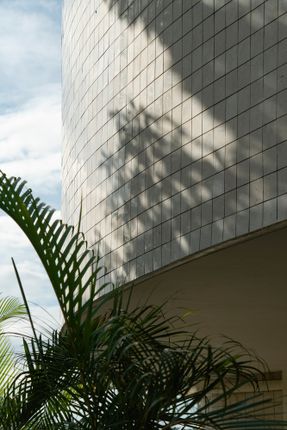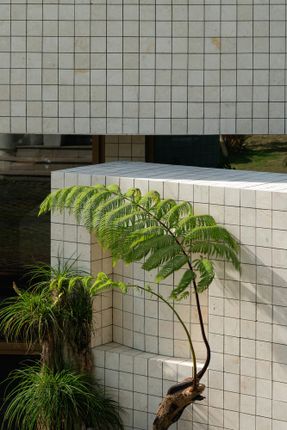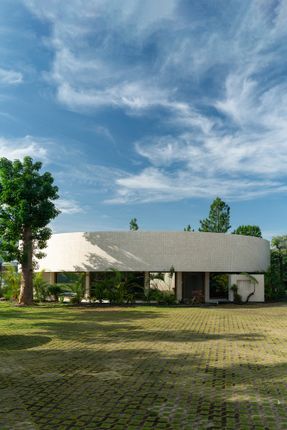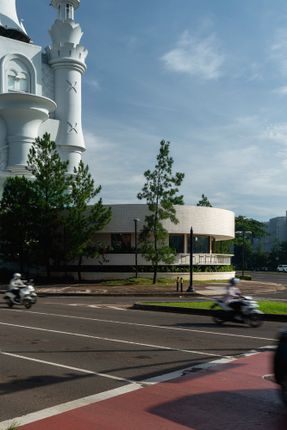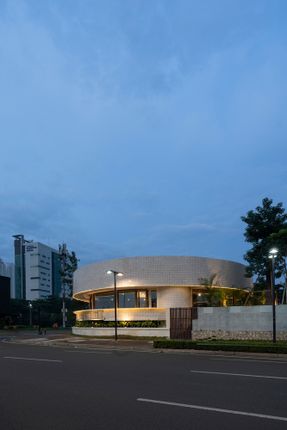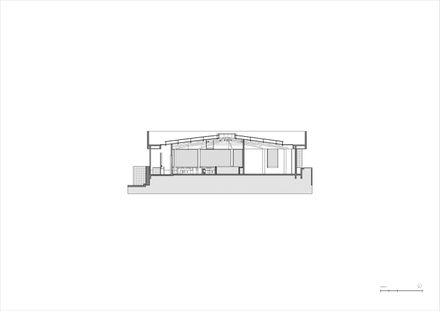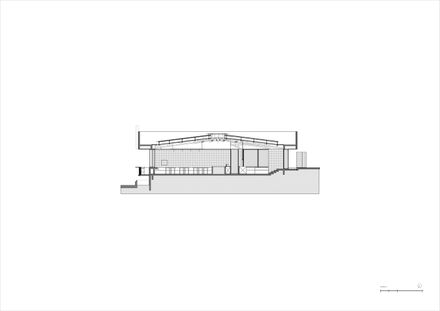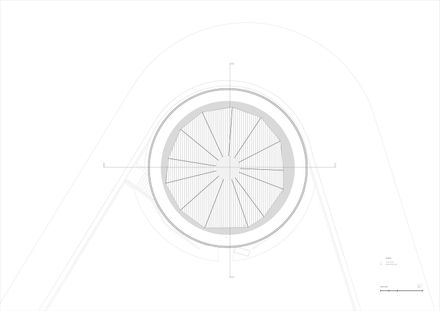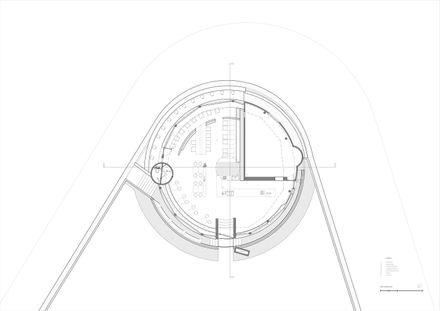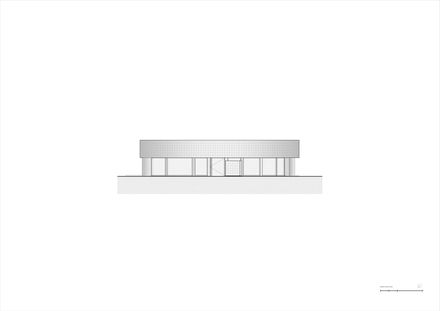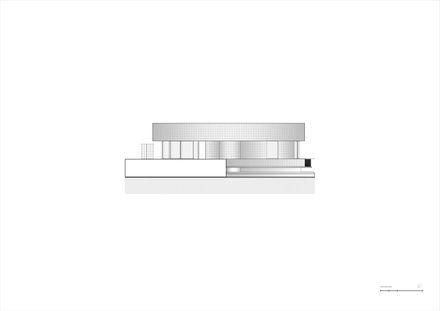ARCHITECTS
Dhanie & Sal
LEAD ARCHITECTS
Dhanie Syawalia & Salman Rimaldhi
LEAD TEAM
Dhanie Syawalia, Salman Rimaldhi
DESIGN TEAM
Ferdio Ariatama, Brian Julian, Aida Jangkrajang
PHOTOGRAPHER
Ernest Theofilus
AREA
240 m²
YEAR
2025
LOCATION
Indonesia
CATEGORY
Coffee Shop
The renovation of the Hygge Cafe pavilion focuses on making the most of the existing structure while introducing new materials and design elements to give it a new identity.
The circular shape of the pavilion, which is its most striking feature, has been emphasized through the use of marble tilework that wraps around the exterior.
This creates a clean, continuous form that gives the building a more defined presence in its urban setting.
The circle also offers practical benefits, providing visitors inside the cafe with an unobstructed 360-degree view of the surrounding cityscape.
This relationship between form and function helps the pavilion conclude the intersection as a modest yet recognizable landmark within the area.
The design approach respects the existing building by working with its original features rather than replacing them entirely.
The radial steel structure, which forms the main framework of the pavilion, is left exposed and treated as a central visual element.
This decision highlights the pavilion's construction method and gives the interior a raw, honest quality.
The steel members radiate from the center, reinforcing the circular form and adding a sense of rhythm to the space.
Wood planks typically used as formwork in concrete casting are repurposed as wall cladding inside the building. Their rough texture and natural grain add warmth to the otherwise minimal interior.
The choice to use this overlooked material also introduces an element of familiarity and informality, balancing out the cooler, more refined surfaces like the marble and steel.
The result is an interior txhat feels both approachable and visually interesting without being overly decorative.
To compliment the woodplank, the acid glass helps to define the bar as a focal point while maintaining a cohesive relationship with the other materials in the space.
The reflective quality of the glass also plays with the light within the pavilion, adding a dynamic layer without overwhelming the simplicity of the design.
Overall, the renovation of the Hygge Cafe is a careful balance between preserving the old and introducing the new.
By working with the existing structure and making deliberate material choices, the design enhances the pavilion's character while ensuring it remains functional and welcoming.
The combination of exposed steel, repurposed wood, marble, and mirrored glass creates a space that feels both practical and thoughtfully designed.
The circular form not only defines the pavilion's appearance but also offers visitors a unique spatial experience, making the Hygge Cafe a quiet yet distinctive part of the city's architectural landscape.
