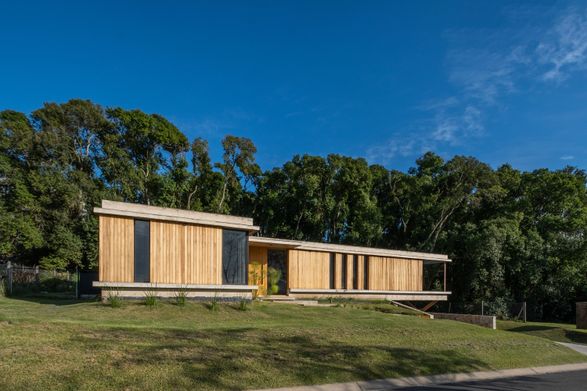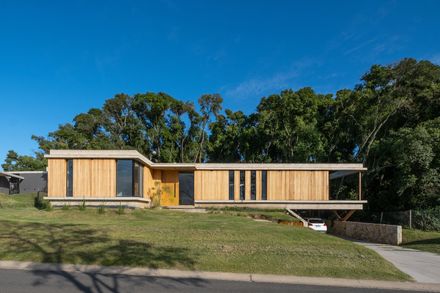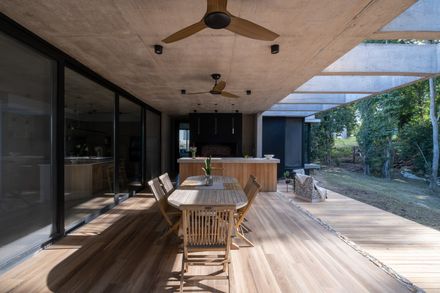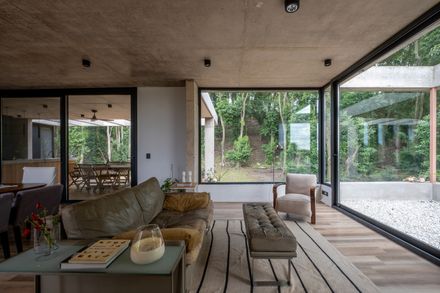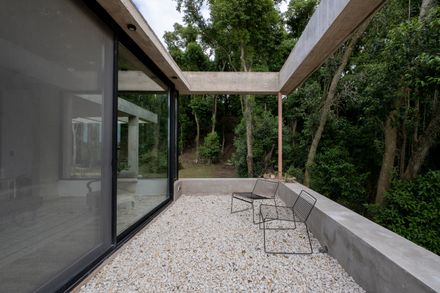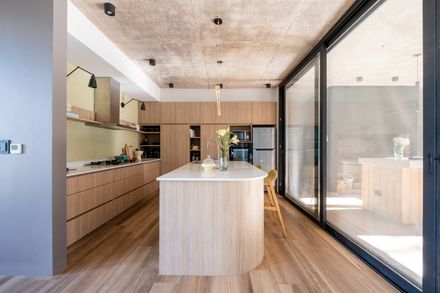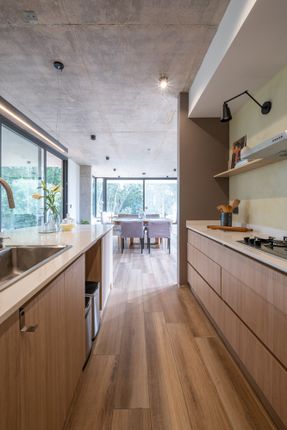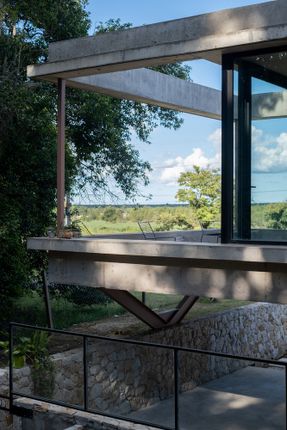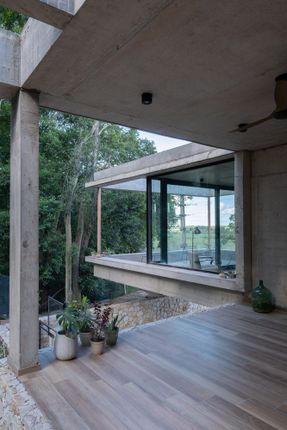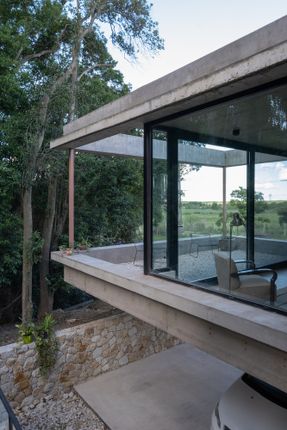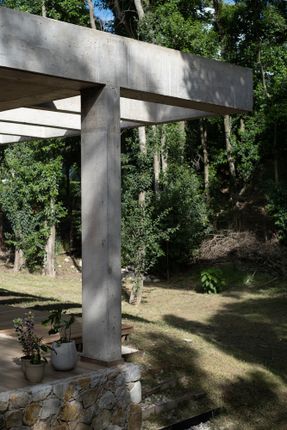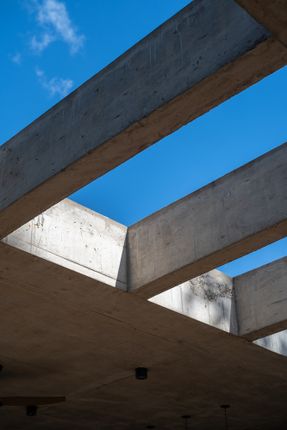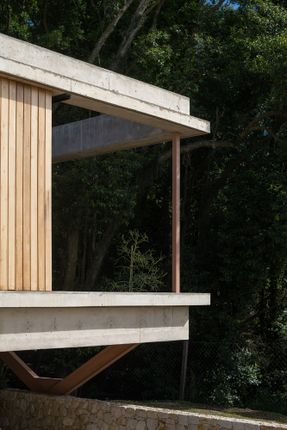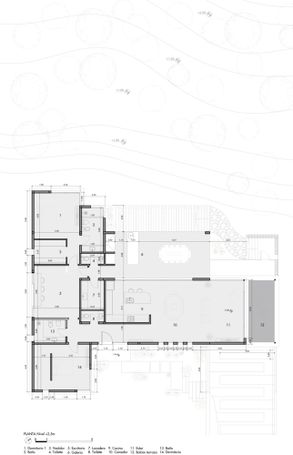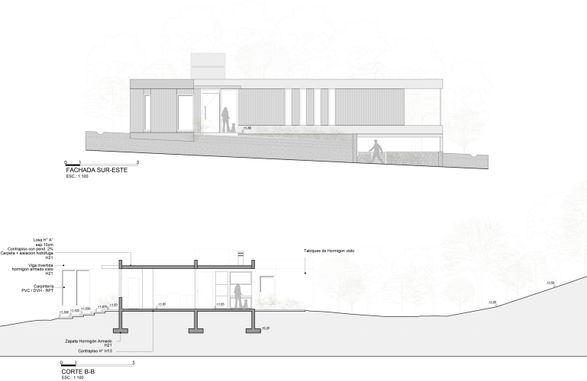ARCHITECTS
Cheli-de Felipe Arquitectos
LEAD ARCHITECTS
Florencia Cheli, Santiago de Felipe
STRUCTURAL CALCULATIONS
Santiago De Felipe
INTERIOR DESIGN
Pilar Curzio
PHOTOGRAPHER
Andres Dominguez
AREA
250 m²
YEAR
2024
LOCATION
Argentina
CATEGORY
Houses
The connection to the land was, from the very beginning, the greatest source of inspiration.
As soon as I saw it, I clearly knew what needed to be done: it was like an instant download of ideas that came flooding in all at once.
The sloped topography, with a notable difference in elevation between the ends of the lot, naturally suggested a raised main floor that lifts off the ground, allowing the lower space to be used for parking and service areas.
This structural gesture was the starting point of the project.
The intention was always to seek the greatest possible connection with the surroundings: the land is immersed in a forest, and I wanted that feeling to be maintained within the home.
That’s why the layout was designed simply: one wing designated for social areas, and another perpendicular to it, containing the bedrooms and the study.
The construction proposal was resolved using two concrete slabs—one for the floor and another for the roof—that reinforce the idea of horizontality.
The enclosures, mostly made of glass, allow for a complete visual integration with the forest, while the less favorable orientations, or those where greater privacy was sought, were closed off with masonry clad in natural wood. In the base, below ground level, the walls were clad in natural stone, giving greater solidity and presence to the whole.

