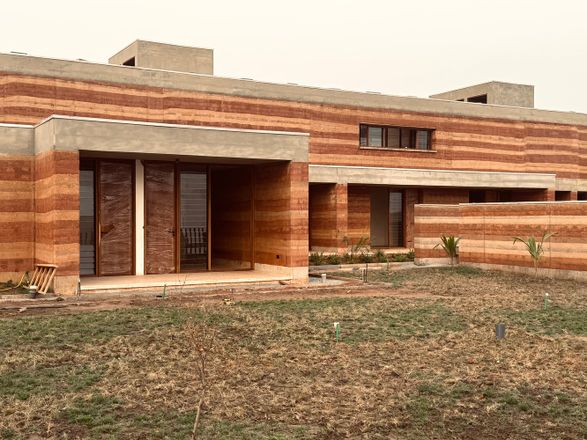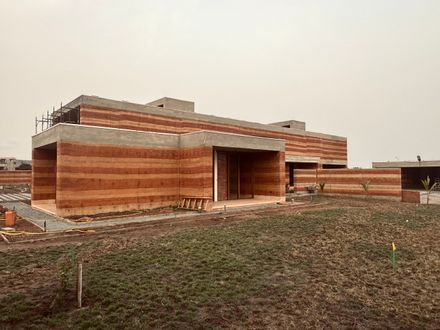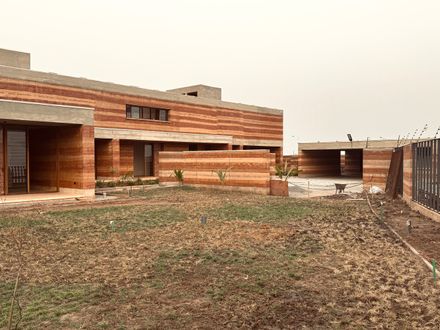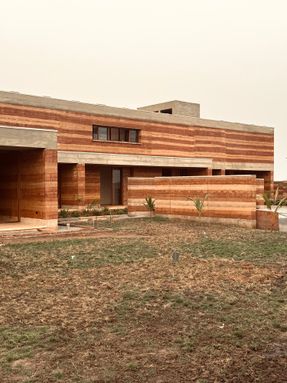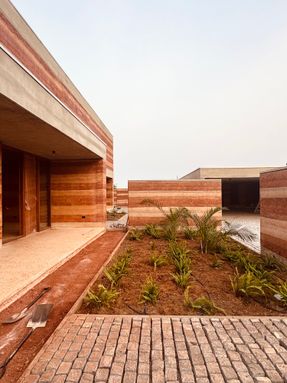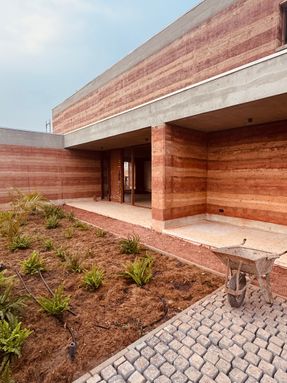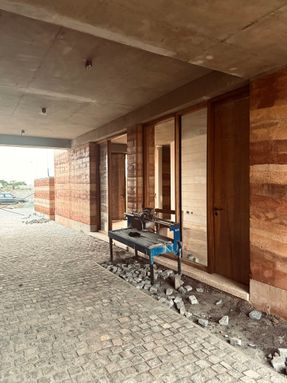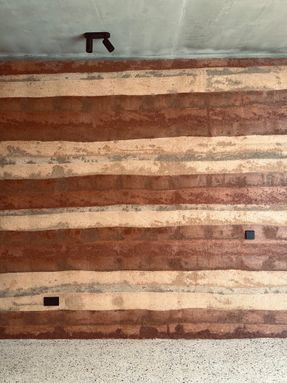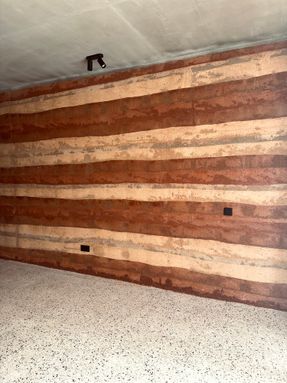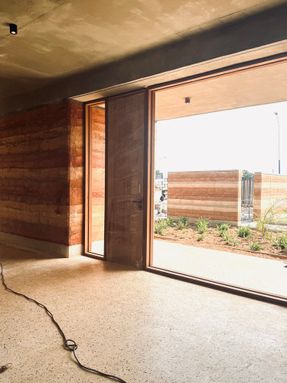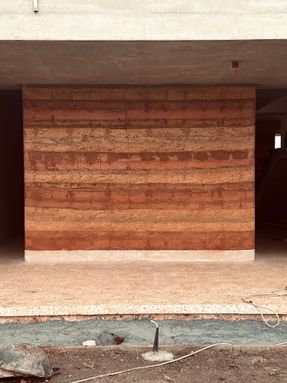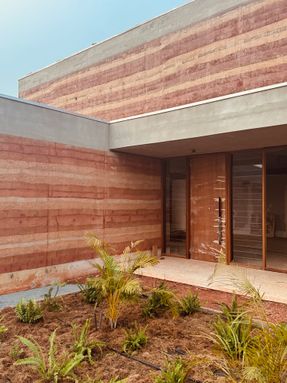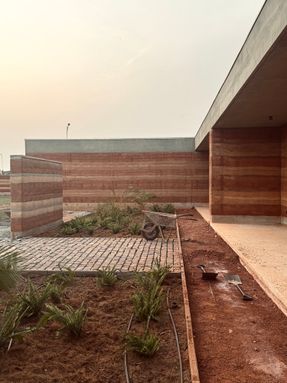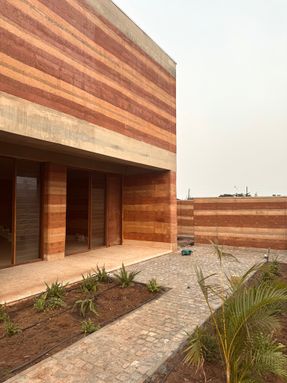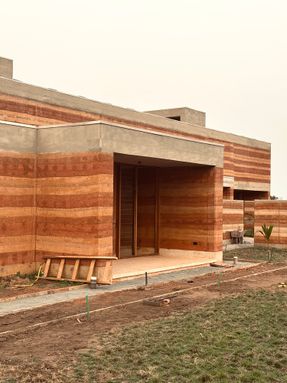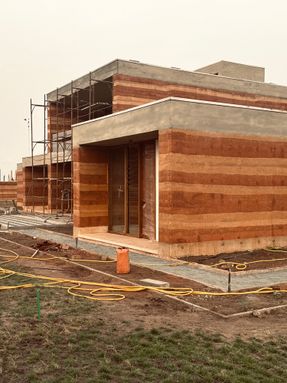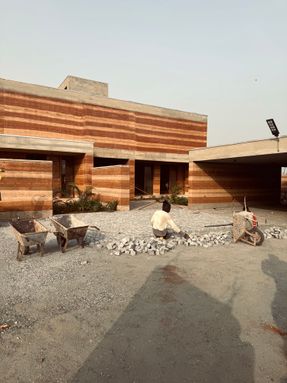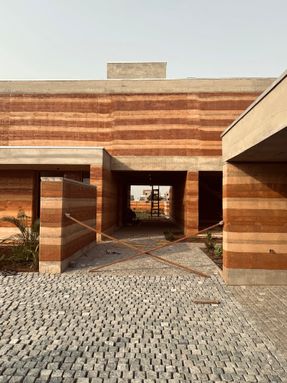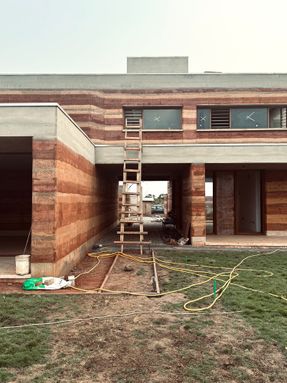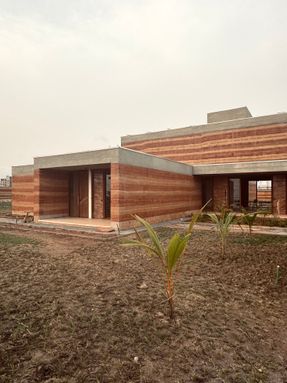ARCHITECTS
L'Africaine d'Architecture
LOCAL ARCHITECTS AND PROJECT MANAGEMENT
Akosua Obeng Mensah, Kofi Essel-Appiah
PHOTOGRAPHER
Carine Oberweis
AREA
720 m²
YEAR
2025
LOCATION
Ghana
CATEGORY
Houses
Set on Ghana's coast, this home rises from the ground beneath it: rammed‑earth walls mixed and compacted on‑site. The multi‑generational house combines private retreats with shared spaces, encouraging daily exchange.
Built almost entirely from locally available materials, the house embraces a natural and sustainable approach. The spatial organization is intended to be peaceful, balanced, and open to nature.
The layout creates courtyards; the porous ground floor dissolves the boundary between inside and out.
Carefully proportioned spaces foster balance and well‑being according to the design principle that "life precedes space, and space precedes the building."
Deep overhangs, shaded patios, and carefully aligned openings generate cross‑ventilation and help regulate the indoor temperature.
Close to the equator, the sun stands high, so the deep overhangs admit abundant natural light while preventing glare.
Vegetation threads through the plan as productive infrastructure; food, shade, habitat, and reduces rainwater surface run-off; architecture and landscape co‑evolve.
The earth walls breathe, moderate humidity, and store heat, creating a stable indoor climate.
They are more than a structural choice; they offer a sensory experience, grounding the inhabitants both physically and emotionally.
This home carries a vision: architecture as a tool of healing, dignity, and resilience. The project favors natural materials sourced locally, not only for their low environmental impact but also for their sensory and emotional qualities.
Earth, stone, and timber do more than raise walls; they tell stories, carry the memory of the place, and anchor the whole in its context.
Windows are crafted from local wood with operable louvers for natural air flow, and terrazzo flooring extends throughout the house.
Every detail reflects intention, a commitment to local materials, local knowledge, and local hands.
The construction site became a living classroom where traditional techniques met contemporary ideas, and every act of building became an act of transmission and care.
The walls carry the fingerprints of their makers, proof that beauty can be tactile, imperfect, and shared; their textured surfaces are calm to the eye and pleasant to the touch.
Building with earth is not a regression; it is a precise response to today's ecological and social urgencies. By sourcing material and labor locally, the project reduces carbon impact, strengthens the regional economy, and honours culture and traditions.
This house shows that beneath our feet lies a material capable of offering comfort, pride, and resilience without compromise.
When international supply chains are disrupted, building with local soil provides a hopeful, low‑impact, high‑dignity, and deeply rooted answer.
By strengthening this local fabric, we escape volatile global market prices, reinject value locally, and reject the dehumanizing supply-chain layers that bring concrete from one continent, steel from another, and decision‑making from a third.
Choosing Earth is at once a cultural, political, emotional, and poetic act. It means slowing down, listening, and valuing what already exists. It means rehabilitating forgotten knowledge and restoring meaning to the act of building.

