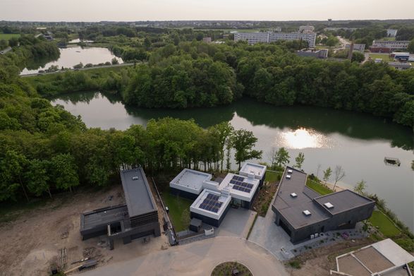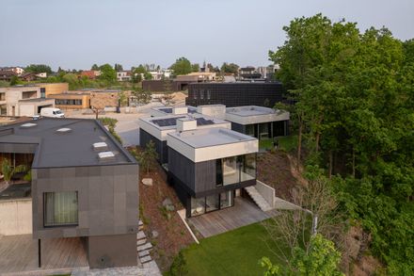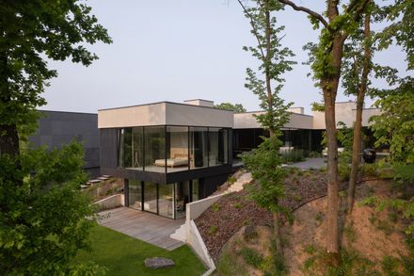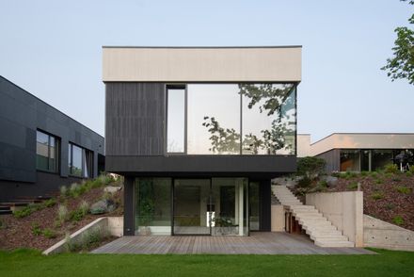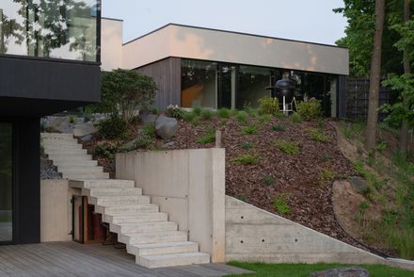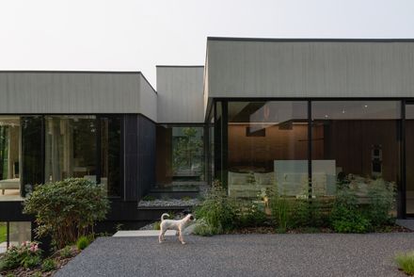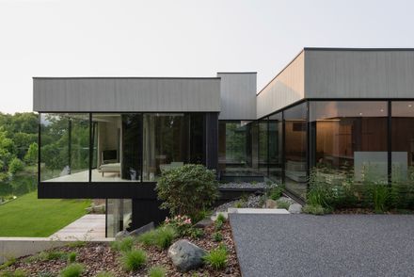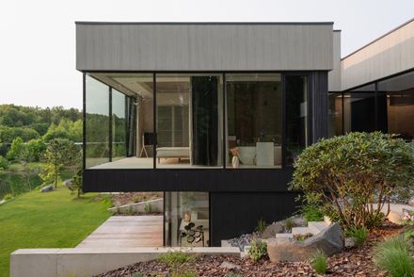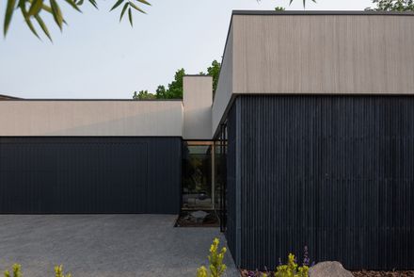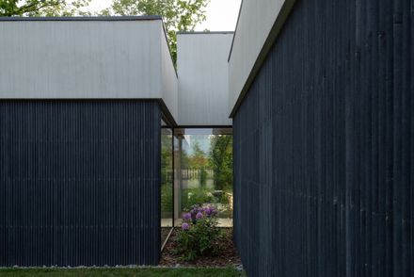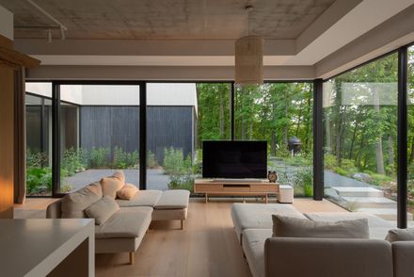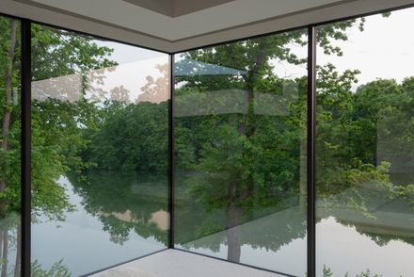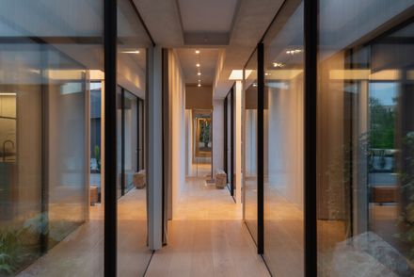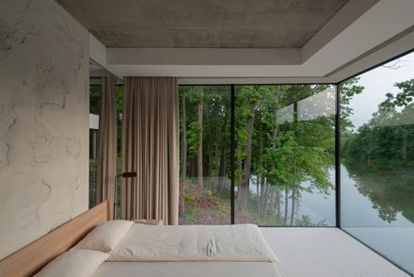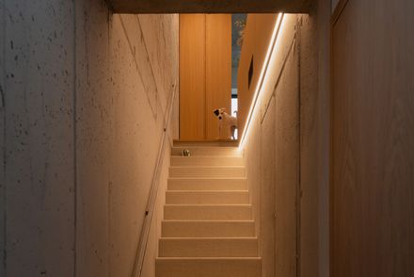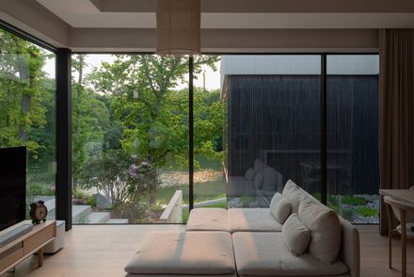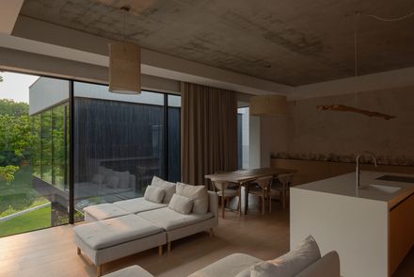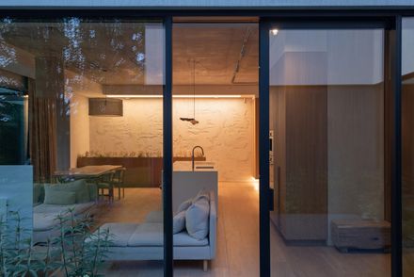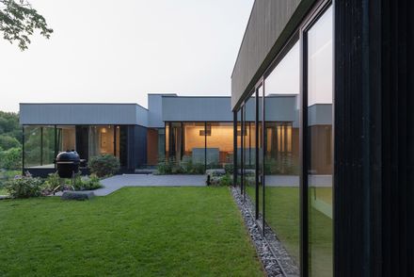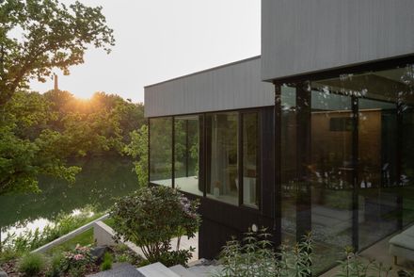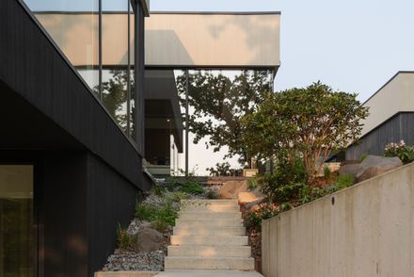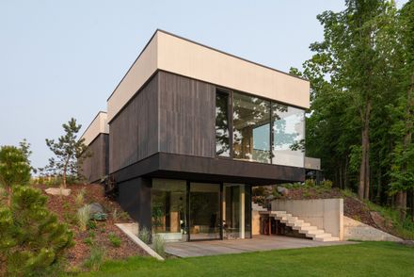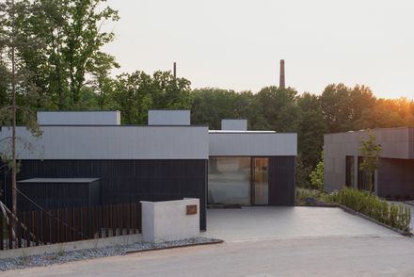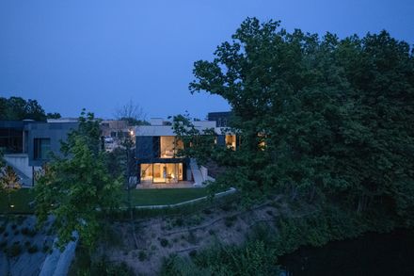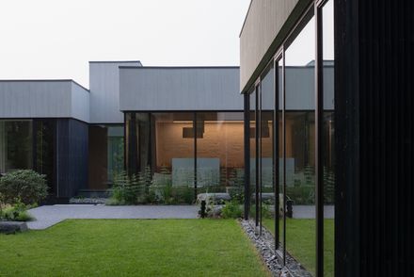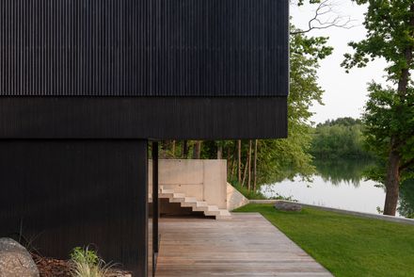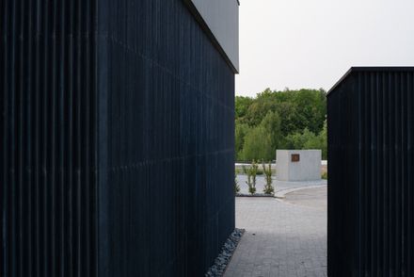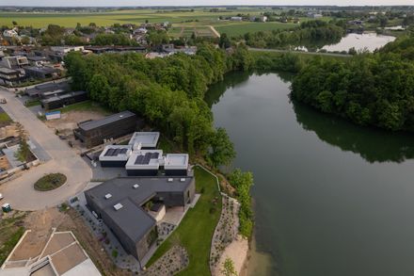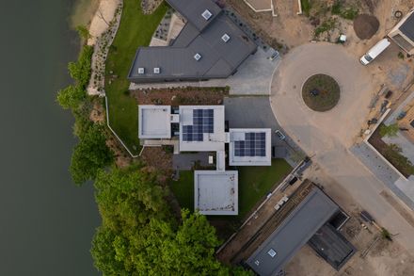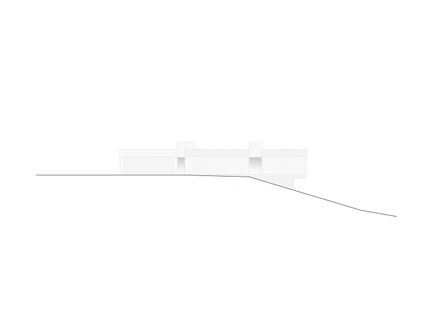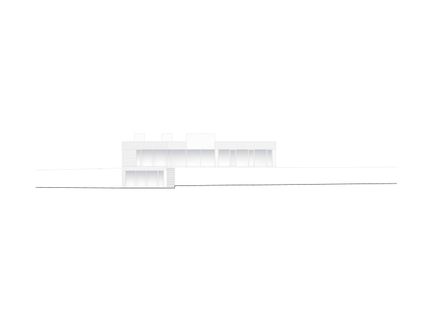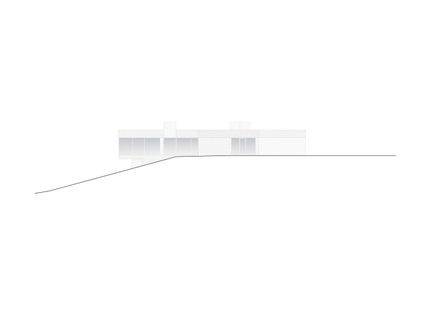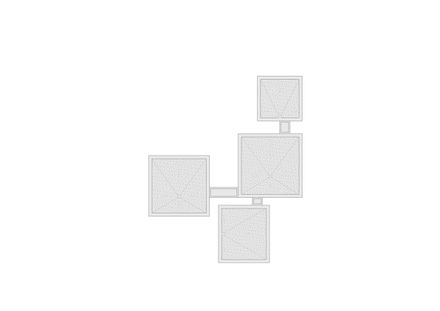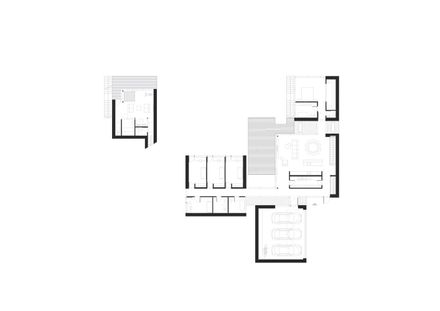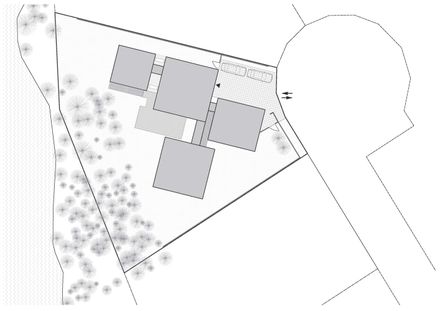ARCHITECTS
Architectural Bureau G.Natkevicius & Partners
PROJECT MANAGERS
M.Jucius, T.Jūras
STRUCTURAL ENGINEER
M.Kasiulevičius, J.Kanapienienė
LEAD ARCHITECTS
E.Samuolis, A.Rimšelis, G.Natkevičius
INTERIOR ARCHITECT
M.Jaruševičius
PHOTOGRAPHER
Lukas Mykolaitis
AREA
298 m²
YEAR
2024
LOCATION
Lithuania
CATEGORY
Houses
In a suburb of Kaunas, within the prestigious NOA (Nature of Architecture) quarter—where the harmony of nature and contemporary architecture is not an aspiration, but the standard—a building has risen on the bank of a tranquil pond that sets a new benchmark.
This single-family home is a design that is both boldly and sensitively integrated into its meticulously crafted, exclusive environment.
Even within the context of the quarter's unifying aesthetic harmony, this house presents itself as a modern fortress, guarding its individual character.
Its austere, monumental walls of natural concrete and laconic inserts of dark metal cladding create an impression of enclosure and security.
However, this ascetic exterior conceals a surprisingly open and bright inner world—an architectural strategy aimed at creating an absolute oasis of privacy, even in the most open of neighborhoods.
The building's architectural axis is composed of four separate, rectangular volumes connected by corridors like threads.
Arranged in an irregular polygonal shape, they envelop an inner courtyard, transforming it into the very heart of the home.
This inner courtyard, with its spacious terrace, becomes the main stage for family life during the warmer months—sheltered from the wind and the gazes of neighbors, yet completely open to the sun and sky.
It is here that the home's true face is revealed. If the street-facing facade is reserved and introverted, the facades of the inner courtyard and the pond are its complete opposite.
Vast, floor-to-ceiling aluminum-profile vitrines erase any boundary between the interior and the exterior.
The living room, dining area, and kitchen merge with the terrace, while the pond's panorama becomes a dynamic canvas for the interior, changing with each season.
The architects chose an honest and expressive palette of materials that perfectly reflects the quarter's standards of quality and aesthetics.
The dominant natural concrete not only serves a structural function but also becomes the primary aesthetic element. Its raw, living texture gives the building a sense of solidity and longevity.
This monumentality is visually lightened and given a graphic quality by elements of dark black metal cladding. This dialogue between concrete and metal creates a visually powerful, yet harmonious impression.
The logic of the exterior is continued in the interior—exposed monolithic reinforced concrete ceilings become a key design feature, attesting to the building's structural honesty.
Beyond its aesthetic expression, the house boasts an impeccably thought-out functional plan. The 298-square-meter area is clearly divided into zones.
The ground floor is dominated by a 54 m² common area dedicated to family life. Separated from it by corridors are the private zones: a separate master suite with a dressing room and bathroom, as well as children's and guest rooms.
The entrance zone with its spacious garage acts as a buffer, separating the home from the street.
A real surprise awaits in the basement, where a private recreational space has been installed, complete with a gym, sauna, and shower.
It is a place dedicated to the rejuvenation of body and soul, further emphasizing that this home was created for a complete living experience.
This is a mature, sculptural, and contextual work of architecture, proving that even within a community with a shared vision, individuality can resonate loudly and convincingly.
It is not merely a building, but a place where modern design and human needs find a perfect balance.

