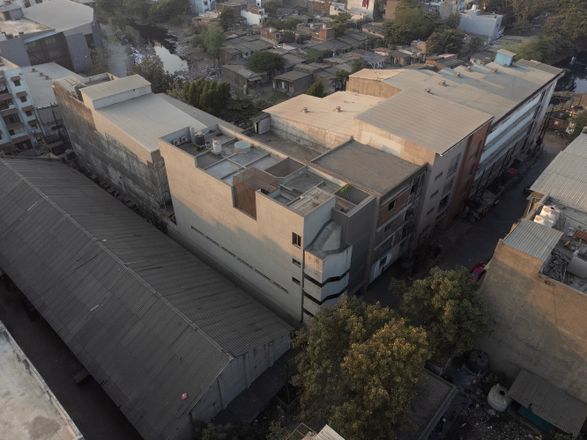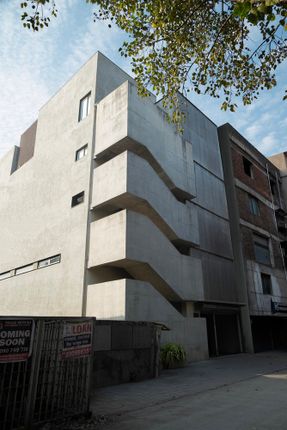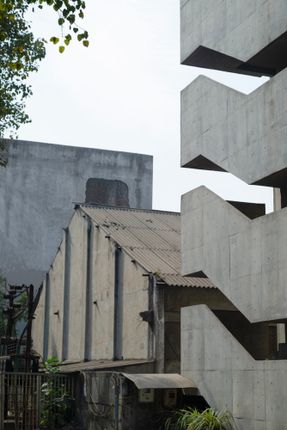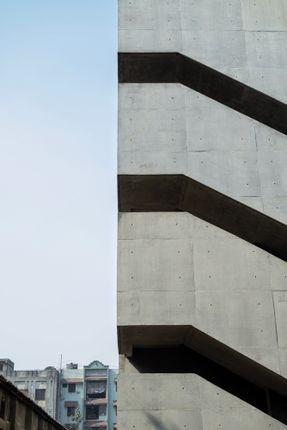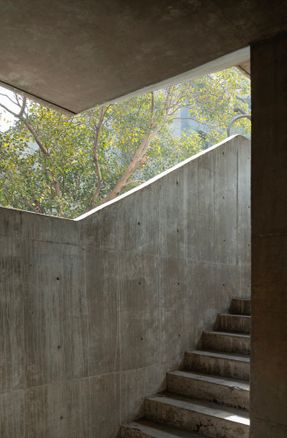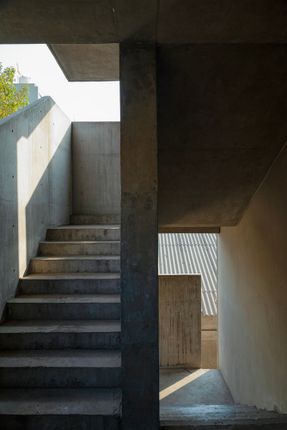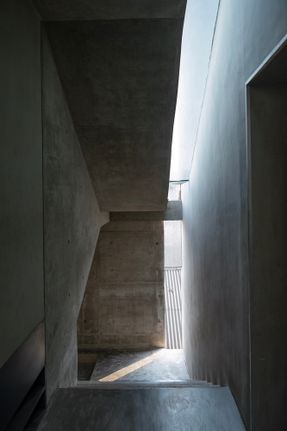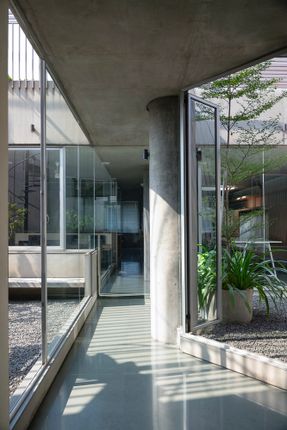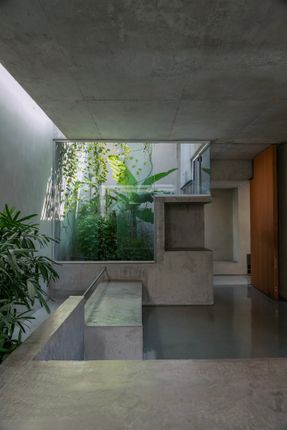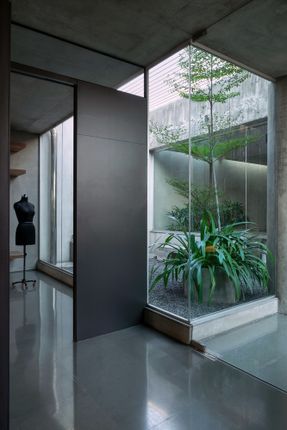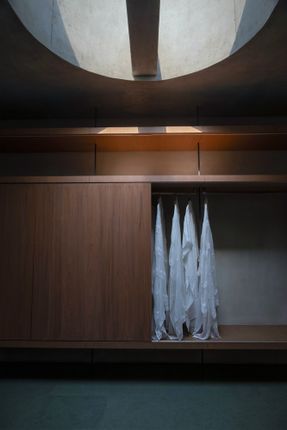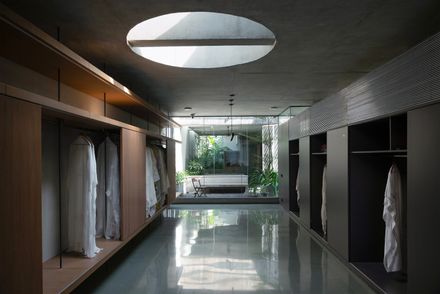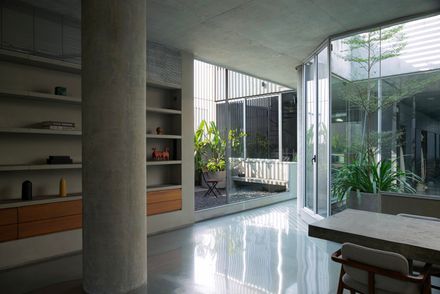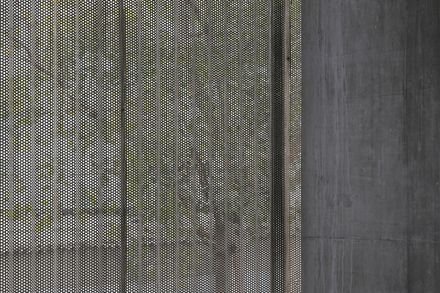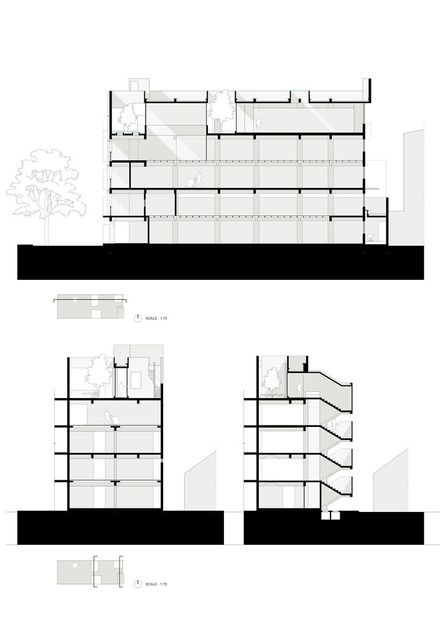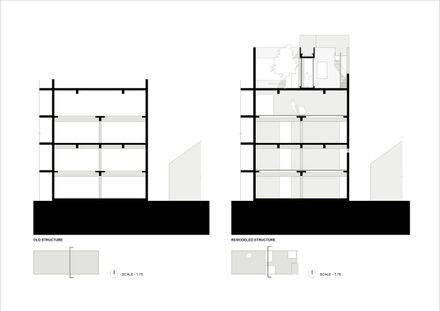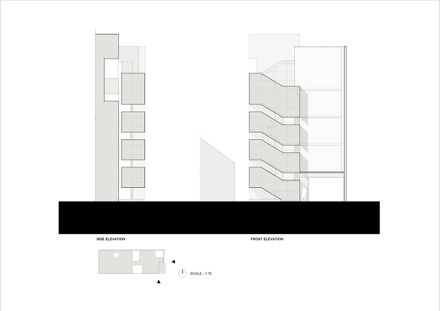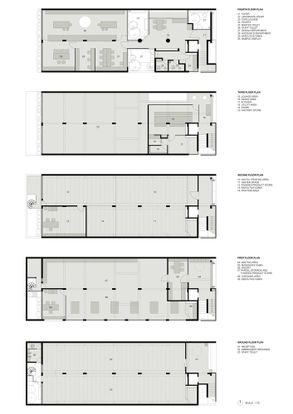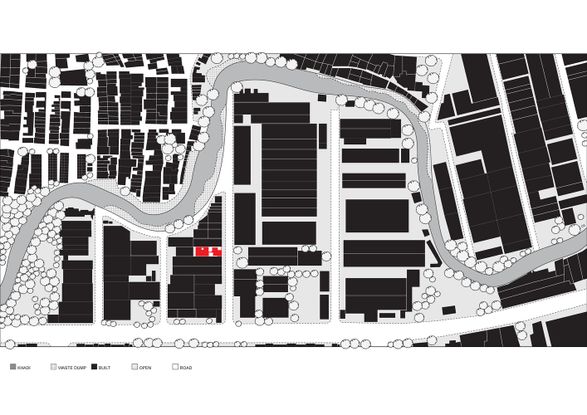Urban Gauze Textile House And Office
ARCHITECTS
DOT
ARCHITECT IN CHARGE
Dipal Patel
PRINCIPAL ARCHITECT
Krishna Mistry, Anand Jariwala
PROJECT MANAGEMENT CONSULTANT
Premal Lakdawala
CIVIL CONTRACTOR
Ranchodji
STRUTURE ENGINEER
Kalpesh Shah
MEP DESIGN
DOT
PHOTOGRAPHER
Jainee Gusain
AREA
1300 m²
YEAR
2024
LOCATION
Surat, India
CATEGORY
Offices
English description provided by the architects.
Surat, a historic trade city, has been a textile hub since the Mughal era.
Today, it is known for its large-scale production of silk sarees, cotton fabrics, machine embroidery, and predominantly polyester textiles. Alongside, the city has fostered a dense network of chemical and textile dyeing industries.
As an industrial city with rising global demand and a growing consumer-driven market, Surat attracts migrant laborers from smaller villages to work in its textile factories. However, these workers often face poor living standards and unhealthy working conditions.
The site, located in the Pandesara GIDC area—an industrial zone spanning 218 hectares—is home to numerous textiles, dyeing, chemical, and petrochemical industries. This dense concentration of factories makes it one of Surat's most polluted areas, releasing significant particulate matter (PM) into the air.
The project is set within a typical industrial lane where buildings share walls, have narrow frontages, and extend deep into their plots.
The intervention focuses on upgrading one such four-storey textile house, addressing both the practical requirements of its users and their welfare. The goal was to enhance the existing structure, introduce a creative and aesthetically engaging indoor environment, and reduce energy use through passive design strategies.
Due to this depth, most buildings suffer from poor natural light, inadequate ventilation, and unplanned circulation, compromising worker safety and well-being. Designed purely for production, these structures lack architectural character and fail to provide a sense of belonging for workers and designers alike.
After studying the existing building and conducting structural tests, the design optimized the current framework.
Existing slabs were repurposed to support heavy machinery, while the high ceilings allowed for a mezzanine level in fabrication areas for offices and storage.
An additional top-floor extension now accommodates executive offices, a design studio, and a display space—creating a complete textile house where design and production coexist under one roof.
Natural light and ventilation were central to the design. The staircase and foyer spaces are naturally lit, while a clerestory window brings daylight into the first-floor checking area, taking advantage of the lower height of an adjacent property.
A rear light shaft with large windows and planters introduces greenery into the otherwise stark industrial landscape.
Approaching this as a remodeling project, the design retains the building's structural character while enhancing its function, air quality, and daylight access for improved operational performance as well as being aesthetic.
The top floor features three landscaped courtyards, allowing lower levels to receive borrowed light through strategically placed skylights, reducing mechanical cooling needs by 15% and lighting demand by 35% during the day.
At a micro level, it serves as a prototype for similar textile units, demonstrating that industrial spaces can be both efficient and human-centric. The architecture fosters openness and fluidity, encouraging team interactions and creative engagement.
Changing daylight conditions cast dynamic patterns across spaces, creating a sense of calm and openness. The landscaped courtyards filter air, improving indoor environmental quality for worker well-being.
New structural additions were built with exposed RCC using standard ply-size shuttering modules to minimize material waste while imparting a monolithic character.
This approach also reduced finishing costs, as existing walls were kept in plain plaster to complement the raw concrete surfaces and humble Kota flooring.
The large front-facing windows are covered with openable perforated corrugated aluminum sheets, allowing for machine loading and unloading while doubling as an aesthetic, naturally lit foyer on each floor.
The newly added concrete staircase features a clerestory slit, visually disconnecting it from the chaotic urban surroundings while offering framed glimpses of a large peepal tree and the sky beyond.
With a project cost of just ₹1120 per sq. ft., the remodeling strategy balanced frugality with user experience.
The interplay of stitched courtyards and perforated façades creates a breathable layer within Pandesara's dense and polluted urban fabric, while softening and filtering light, air, and space in a harsh environment, giving it its name, 'Urban Gauze'.

