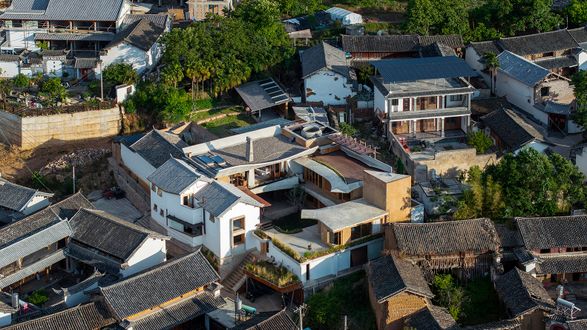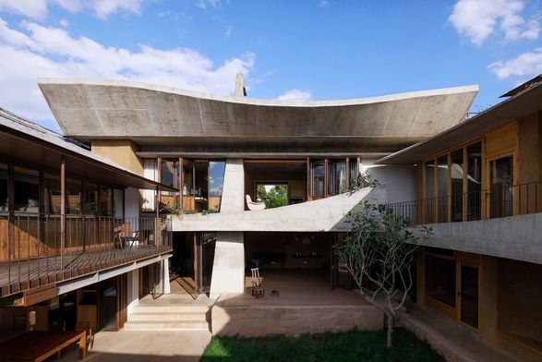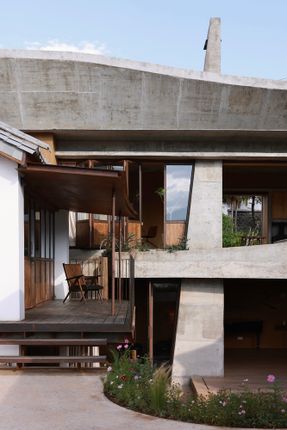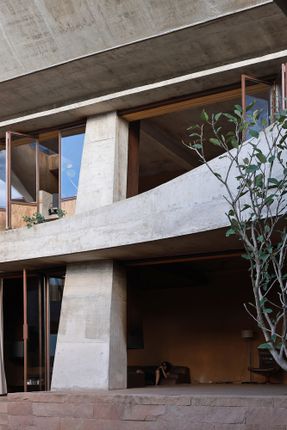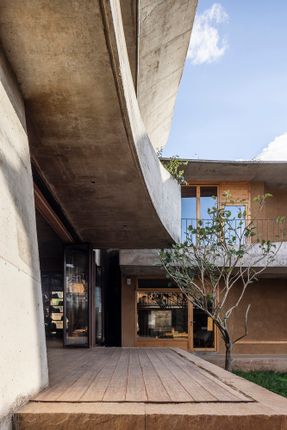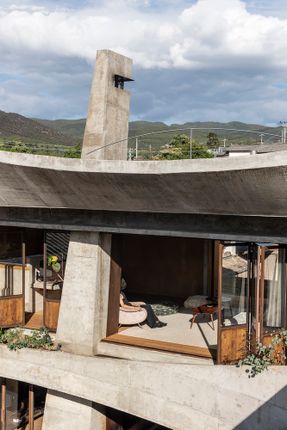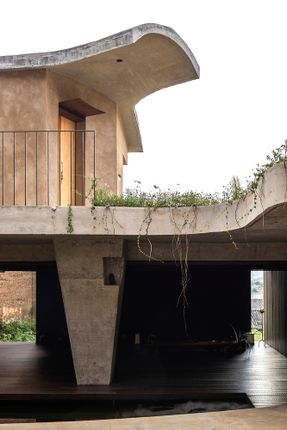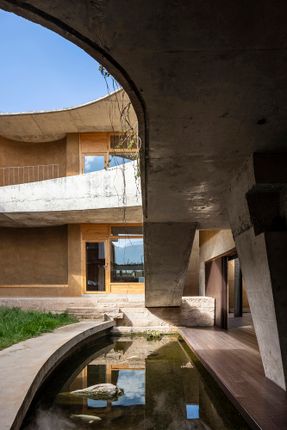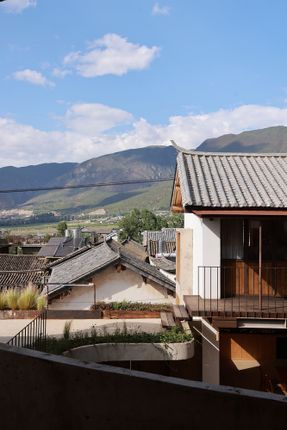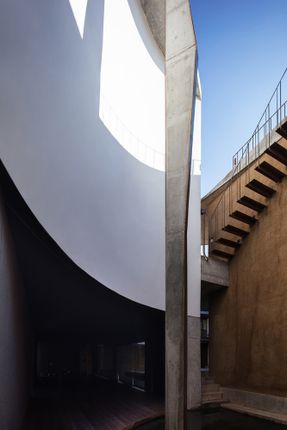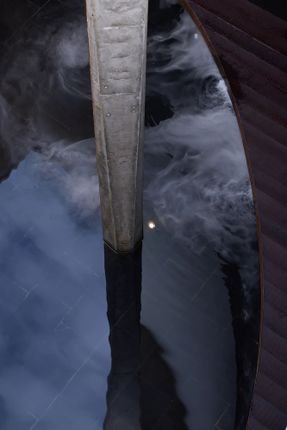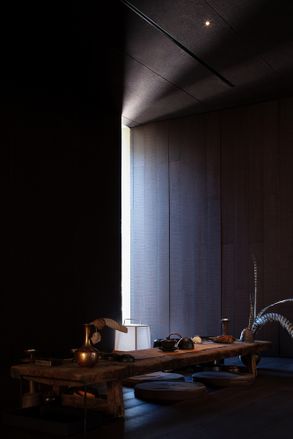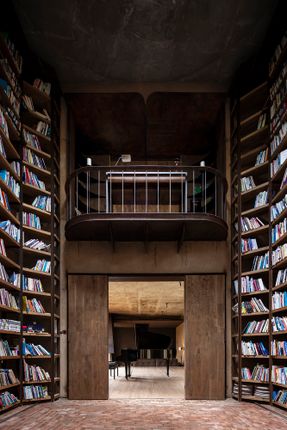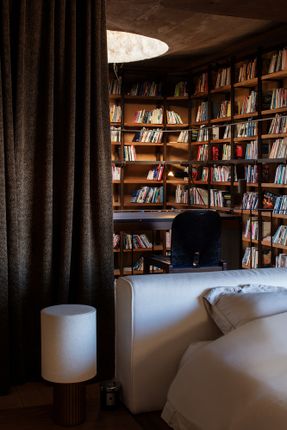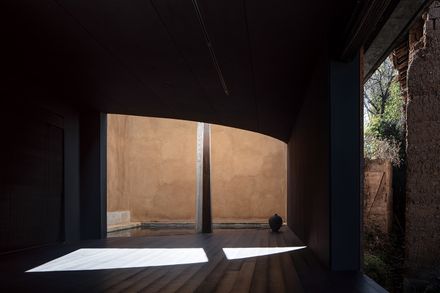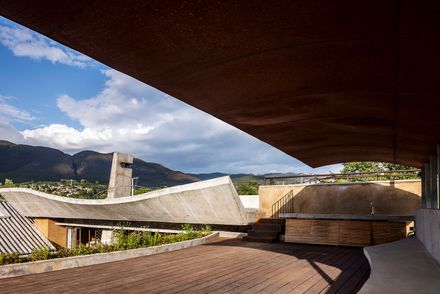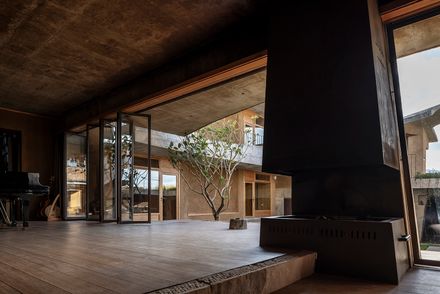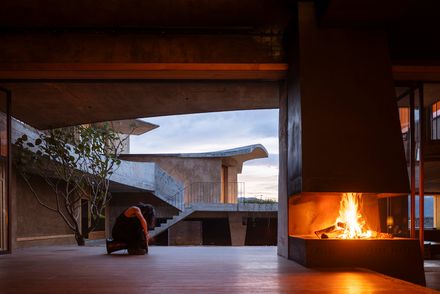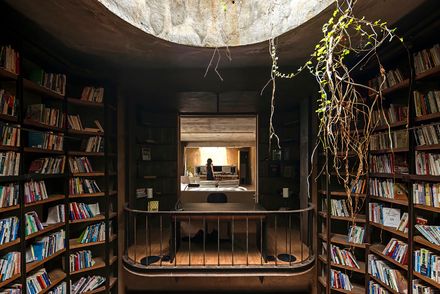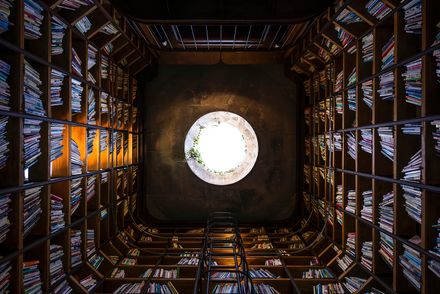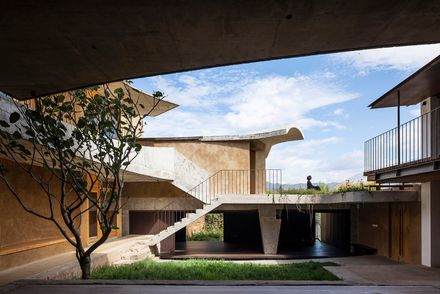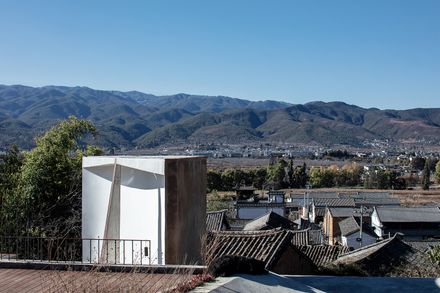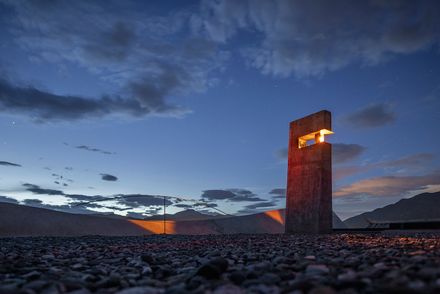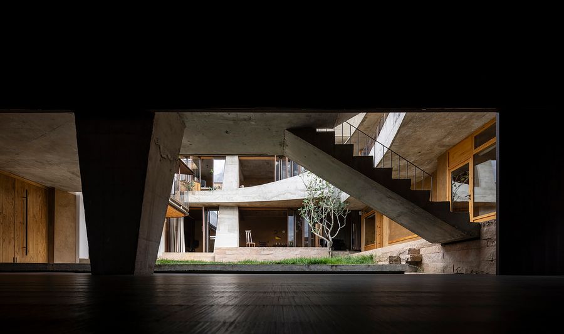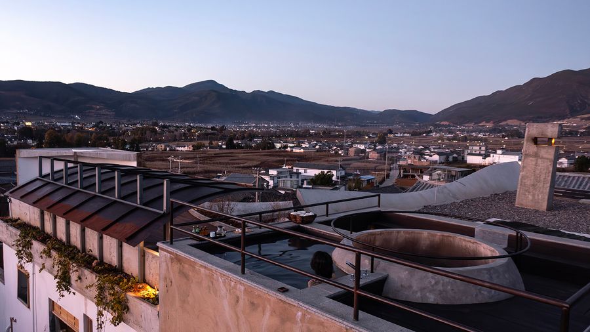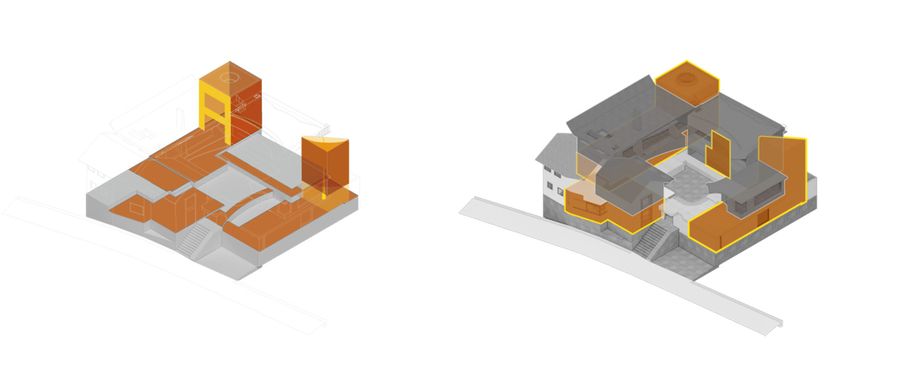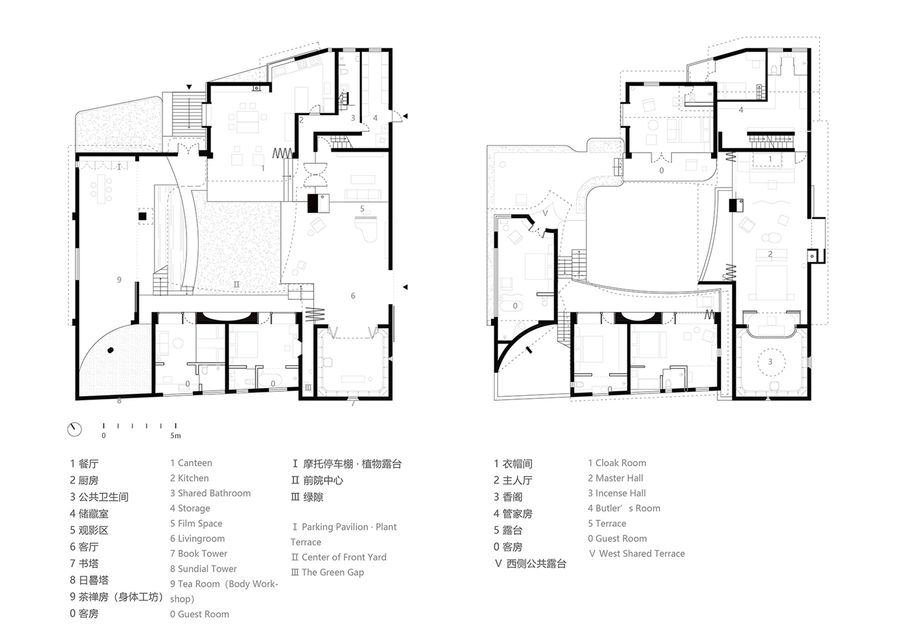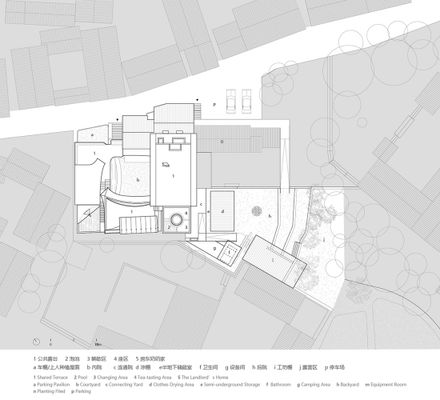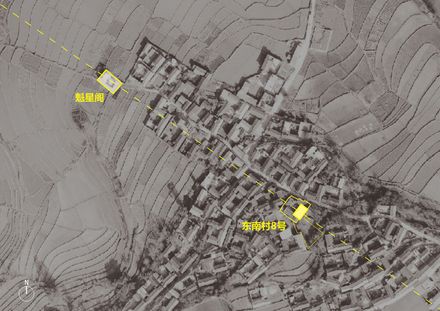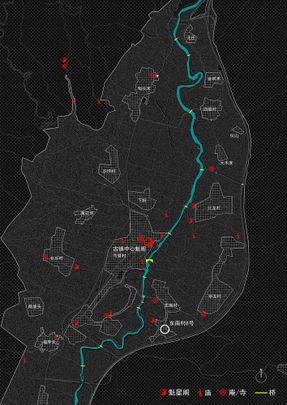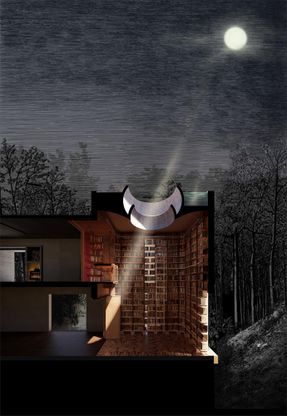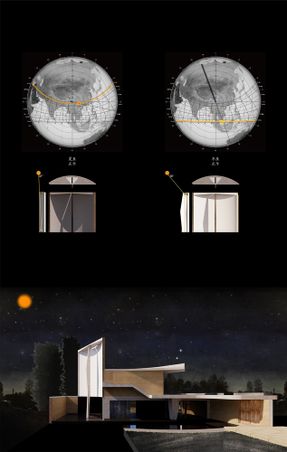
No. 8 House In Dongnan Village
ARCHITECTS
Xian Architects
LEAD ARCHITECTS
Wang Yanshi, Bai He
DESIGN TEAM
Dong Zhiyuan, Liu Yifeng, Zhou Mengzheng, Li Yin (internship), Wu Jiahui (internship), Chen Jinkai (internship)
ENGINEERING
Gao Xuemei, Li ping/ structural designer
CONSTRUCTION TEAM
Ouyang Donghe team (Bai ethnic group)
LIGHTING SUPPORT
Kuao (Shenzhen) Lighting Technology Co., Ltd.
SOME FURNITURE SUPPORT
NAZA Furniture
SWITCH PANEL SUPPORT
Schneider Electric
ENTRANCE INSTALLATION SUPPORT
Dayangdashu Interactive Studio
PHOTOGRAPHER
Guowei Liu, Zhi Xia
AREA
733 m²
YEAR
2025
LOCATION
Dali, China
CATEGORY
Houses
During the COVID-19 pandemic in 2020, a young man shut down his start-up company Someet, a platform that has organized tens of thousands of self-initiated interest offline activities for young people.
Then he decided to move from Beijing to Shaxi, hoping to live freely and settle down here through this building.
This is a spring-like all year round Chinese ancient town, people have lived and thrived here for over a thousand years.
The Bai people have lived here for generations. Here, anyone who can walk can dance and anyone who can speak can sing. All of he people often hold gatherings.
No. 8 House in Dongnan Village is only 2 kilometers away from the square in the center of the ancient town.
Traveled between Beijing and Shanghai many times as architect, we have had such a strong and brief experience in that period: what we truly enter is no longer diverse knowledge traditions, but a continuous spatiotemporal context.
We are situated within history and also in the daily life of the present moment, seeing the path we have come from.
This left us with a belief: the buildings and places that are incredibly real, particularly mundane, yet possess a strong sense of community vision have always existed throughout history.
It's hard not to feel puzzled: why is the object of our experience so rare? Perhaps the essential reason why the restoration project of Shaxi Sideng Street, jointly implemented by ETH Zurich, the World Monuments Fund (WMF), and the Jianchuan County Government since 2001, cannot be replicated is the goal of "living together".
We can only say that Xiao Bai feels deeply at home here, and we, along with our architecture, have also been influenced by this place.
We began the project with a consensus that people understand the universe before they understand their home and house, and they understand the horizon before they understand where to settle down.
We admire the ever-spring-like sunshine and air, inviting the wonderful natural elements such as wind, rain and shadow to coexist with us.
We devote all our energy to organizing the various sensitive relationships of time, space, atmosphere and emotion, allowing people to deeply experience different levels of support and coexist with a greater existence.
The area of a piece of land and a house can be small, but the buildings and the world are infinite. The house is small, but also big.
Four completely different styles buildings surround and form a meticulously organized front yard complex, which includes book tower, sundial tower, living room, dining room, yoga and meditation room, living room, dining room, master suite, six guest rooms and other supporting areas.
The garden backyard is another world, featuring a storage room, wine cellar, drying area, woodworking workshop and campsite.
The homeowner desires a house where they can live freely. By "freely", we do not merely mean the arrangement of functional rooms.
Instead, it is about the building's posture being able to respond sensitively to individual solitude, collective joy, the rhythm of life, and various daily states.

