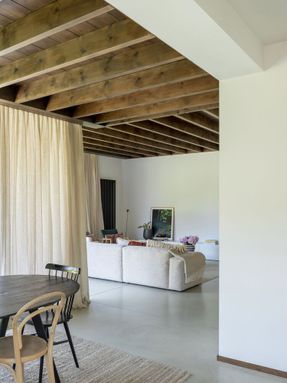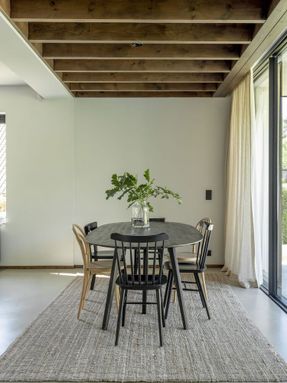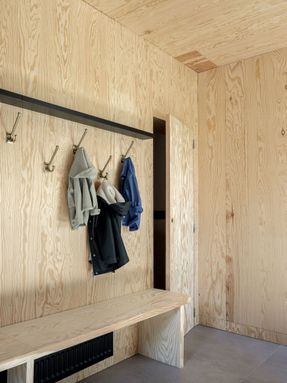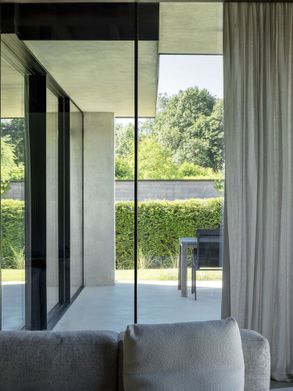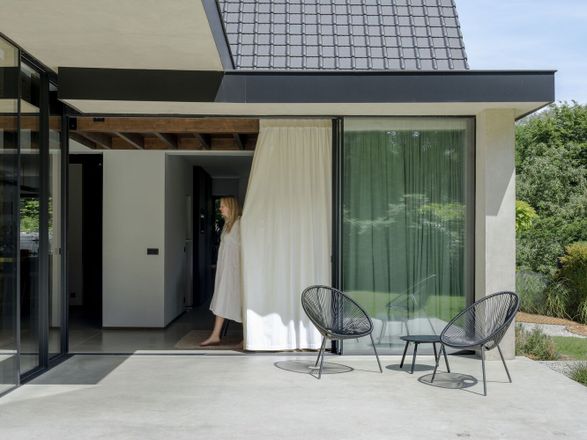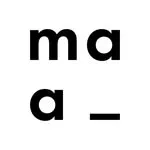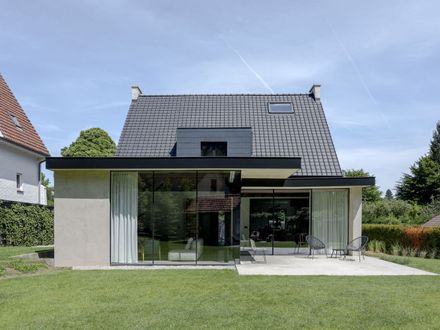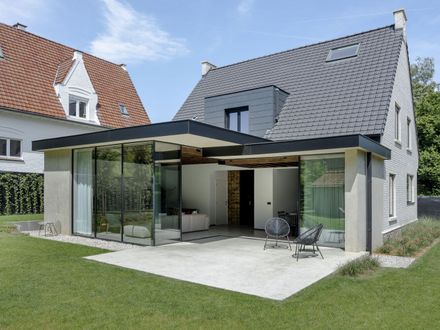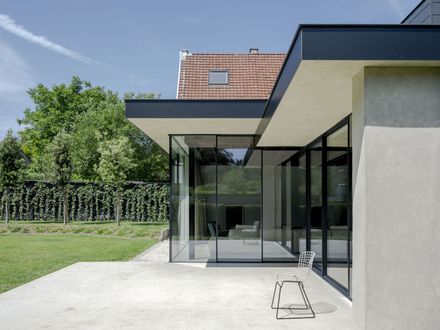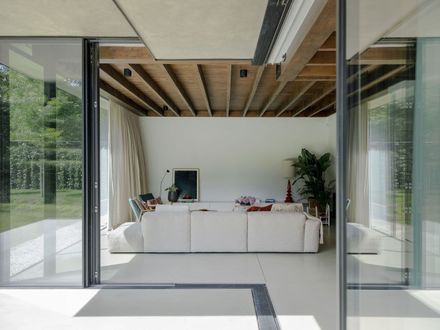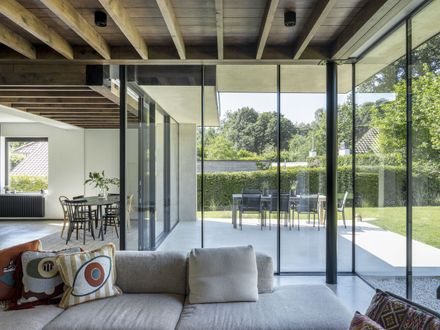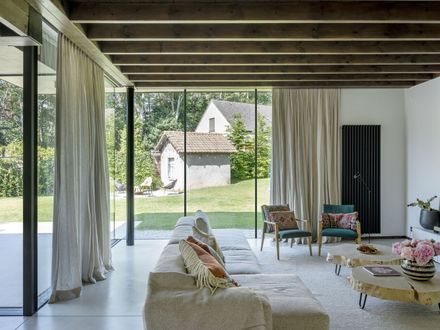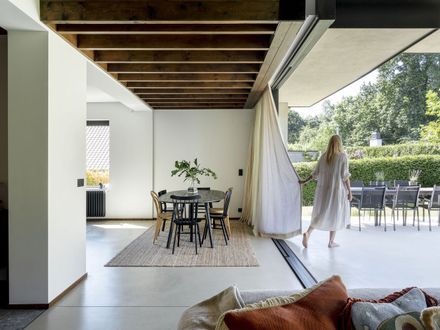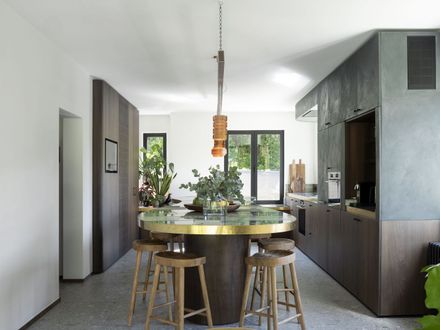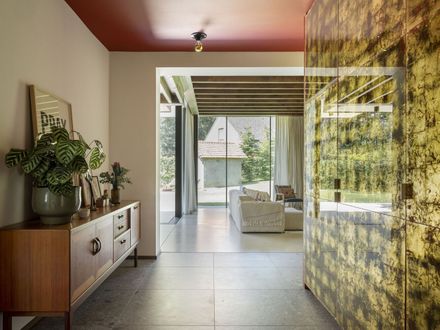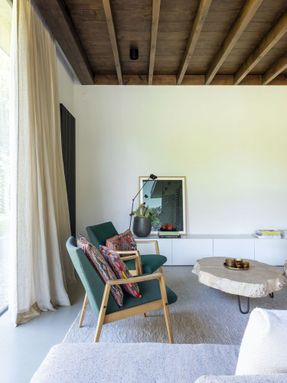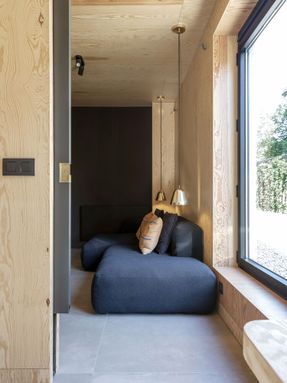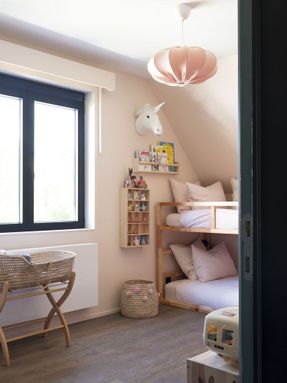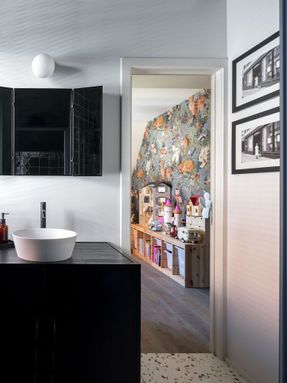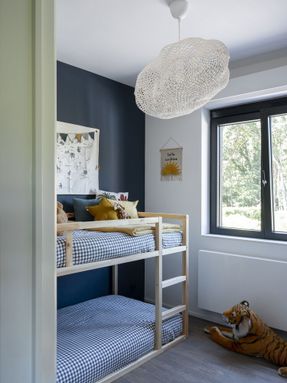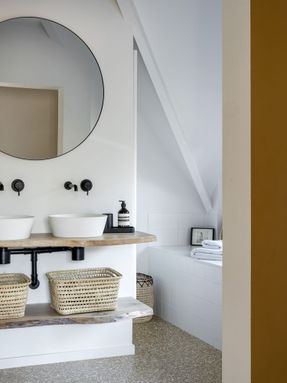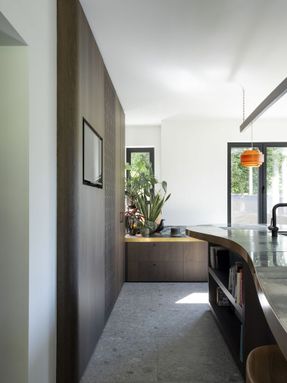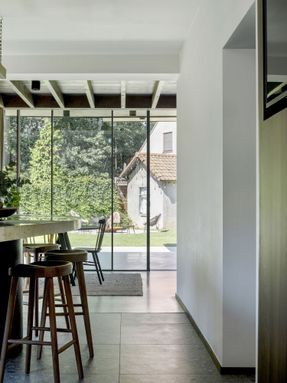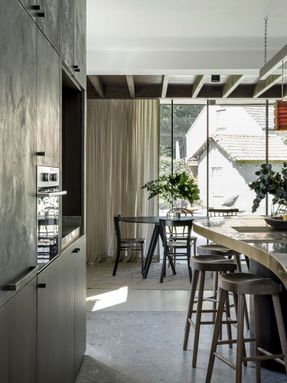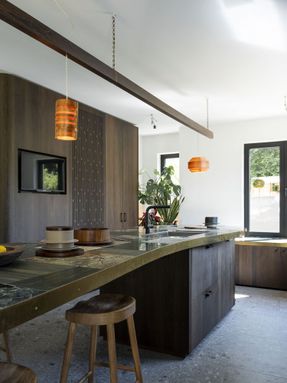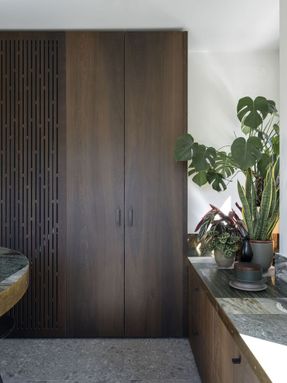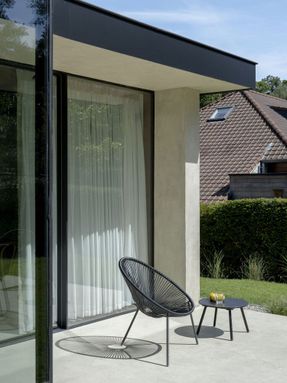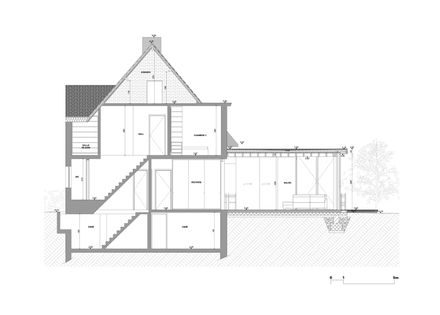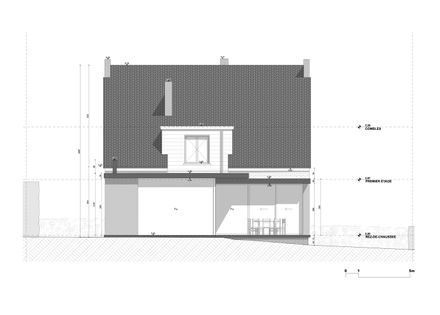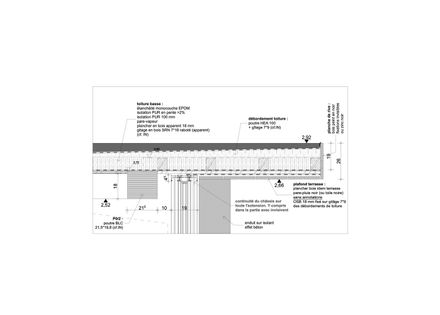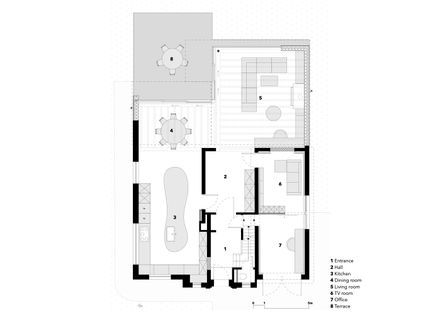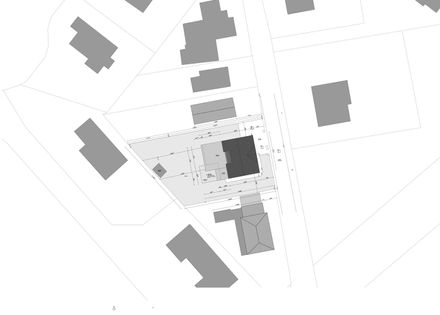ARCHITECTS
Maa_architecture Studio
LEAD ARCHITECT
Michel Parubaj
MANUFACTURERS
Caparol, Cortizo, Wever & Ducre
STRUCTURAL ENGINEERING
Forme & Structures
KITCHEN DESIGN
Sébastien Caporusso
PHOTOGRAPHER
CaroLine Dethier
YEAR
2020
LOCATION
Linkebeek, Belgium
CATEGORY
Houses
The rear façade faces south. However, the veranda is completely cut off from the rest of the house.
The rest of the house needed to be completely renovated, in particular to adapt the spaces to the family's needs (the existing kitchen is old and very small!) and to give the house a more contemporary look.
To achieve this, the existing veranda was demolished and a new extension built at the back of the house.
This layout opens up the living room on two sides, and towards the most beautiful part of the landscape.
It creates a terrace that enjoys the best orientation, adds more depth to the house, thus from the entrance, the house seems larger and deeper, and the proportions distribute the spaces advantageously.
The new living room occupies the part of the extension with the highest ceilings.
The volume is large and very open to the outside.
The overhanging roofs nevertheless provide a feeling of "protection" and comfort in the interior spaces, while protecting them from overexposure.
The dining room extension is located in the low-roofed volume.
The kitchen has been moved to the front facade and works in conjunction with the dining room.
These two spaces occupy a large rectangle, lengthened thanks to the extension, and are articulated around a very large island (380 cm), which also marks out the depth.
This makes the spaces seem even larger. A new opening has been created on the side façade, in front of the kitchen worktop.
The interior ambience was designed to be as warm as possible.
To this end, the flat-roofed wooden cottages were kept exposed.
Natural-looking materials were also chosen for the floors (concrete, terrazzo, etc.).
On the outside, the new façades are clad in vertically positioned, black, openwork wooden cladding.
This gives the façades a more vertical appearance and avoids the impression of a "flattened" volume.
