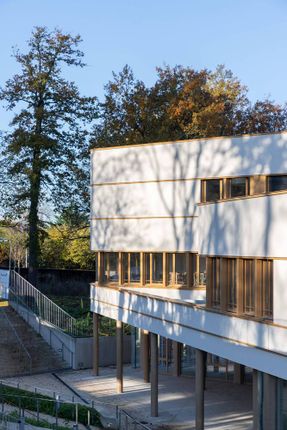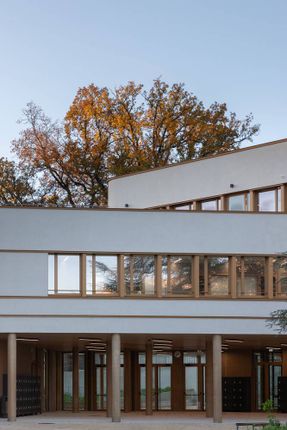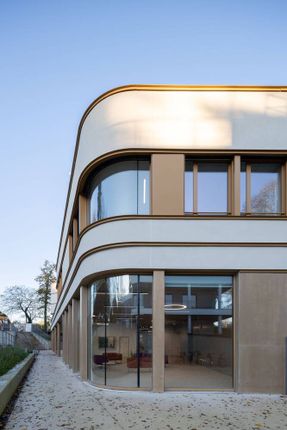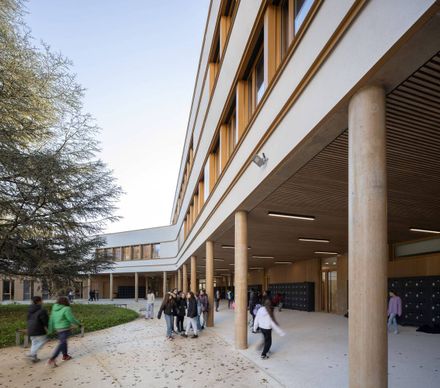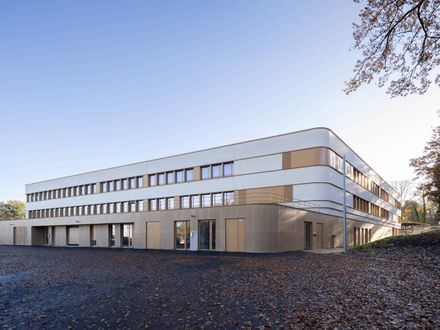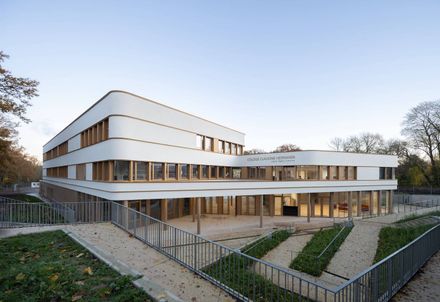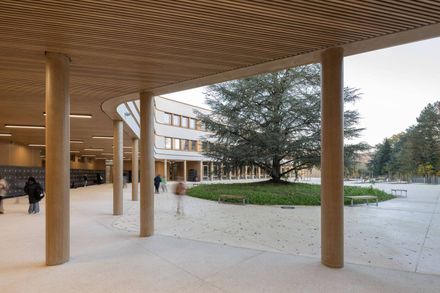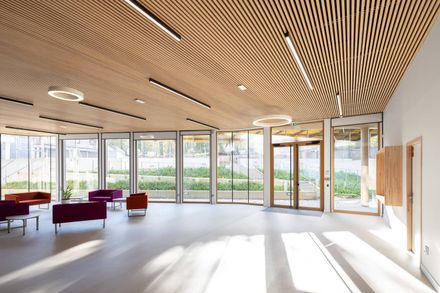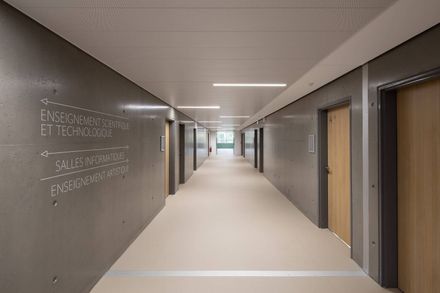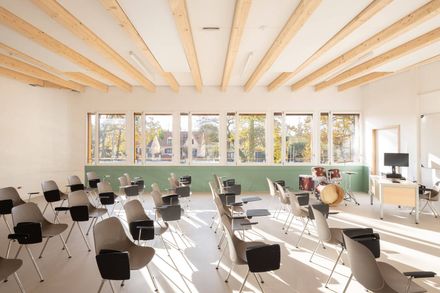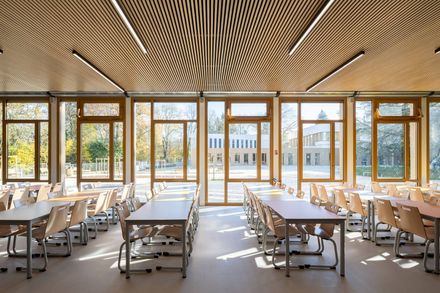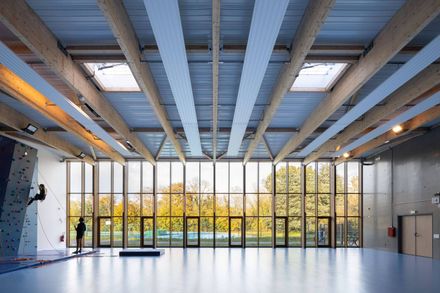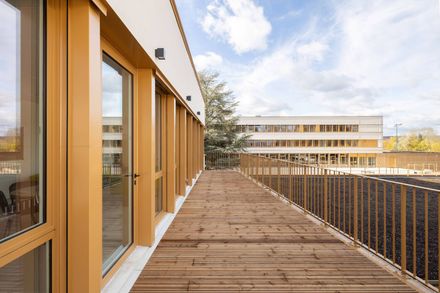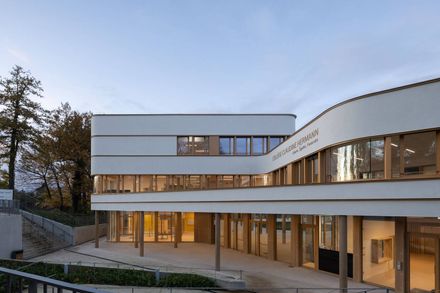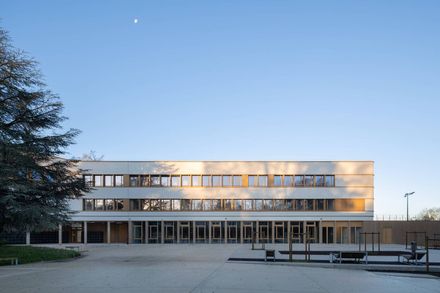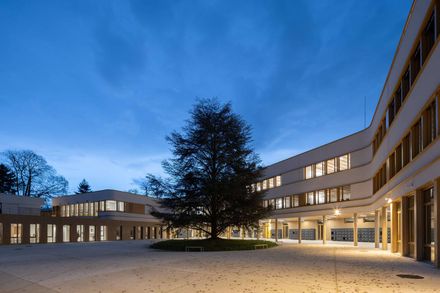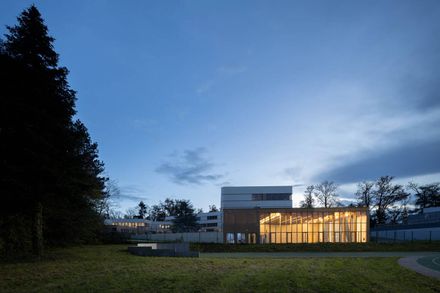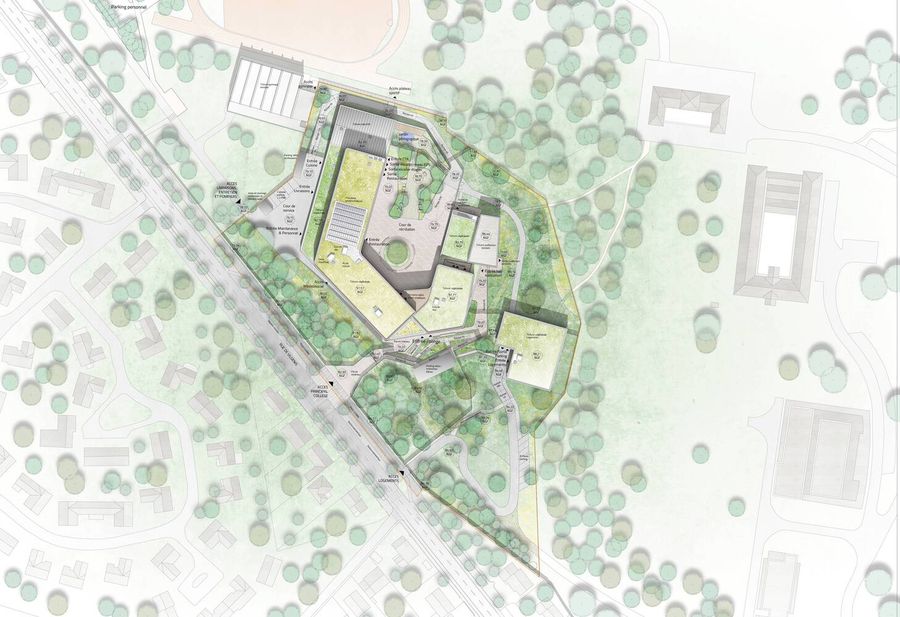
Claudine Hermann Secondary School
ARCHITECTS
Ameller Dubois
LEAD TEAM
Philippe Ameller
ENGINEERING & CONSULTING > OTHER
Arwytec, Darras & Jouanin
LANDSCAPE ARCHITECTURE
WALD
DESIGN TEAM
Grégoire Seidel, Paul Pressensé, Telemaco Galante, Mathieu Ha, Noémie Gendron, Camille Henry
MANUFACTURERS
KEIM, Sto, Cipa Gres, Formica, Gerflor, PIERI, POLYREY, Pavigrés, Primus Vitória, Ratheau, Ripolin, Villeroy & Boch
ENGINEERING & CONSULTING > MEP
Scoping
ENGINEERING & CONSULTING > STRUCTURAL
Ligot, CTB
ENGINEERING & CONSULTING > ACOUSTIC
Cap Horn Solutions
ENGINEERING & CONSULTING > SERVICES
S3M Thermique
ENGINEERING & CONSULTING > ENVIRONMENTAL SUSTAINABILITY
Inddigo
GENERAL CONSTRUCTING
Urbaine de Travaux
PHOTOGRAPHER
Hugo Hébrard
AREA
7200 m²
YEAR
2024
LOCATION
Massy, France
CATEGORY
Educational Architecture, Schools
The new Massy secondary school is built on the Vilgénis site, formerly the Air France Aviation Apprenticeship Training Center.
This 22-hectare site, with its exceptional woodland character, partially listed, provides the school with a green setting in which this major facility must blend as harmoniously as possible.
With a strong commitment to maximising the preservation of these landscaped areas, the project adopts a highly compact form. The building follows the natural slope of the land to avoid the excessive spread of this large-scale programme.
Adopting a U-shaped design oriented towards the wooded area of the Vilgénis park, the secondary school is organised around its extensively landscaped courtyard.
Resting on a protective base of patterned, stained concrete, the upper floors, built with a wooden structure, feature large glazed surfaces that open up views towards the surrounding woodland.
This envelope, made of timber-framed walls with bio-based insulation, is fitted with motorised sunshades to provide solar protection.
At the north-eastern edge of the site, two existing buildings are retained. The existing auditorium is carefully restored and integrated into the new building, ensuring accessibility from both inside and outside.
The former restaurant has been converted to accommodate five staff housing units. The design of the outdoor spaces is driven by the desire to connect users with the site's natural heritage.
This genuine green strategy is built upon the existing landscape framework. Various natural typologies are identified, preserved, and expanded to accommodate different functions, each adapted to its specific environment.
Six distinctive spaces are thus created: the "forest forecourt," which leads to the school through the classified woodland; the "grass-covered hill," interspersed with pathways and benches; the majestic cedar tree, preserved at the heart of the project and encircled by a unifying ring;
the "suspended clearing," a peaceful area for quiet activities; the "science garden," a true educational tool; and finally, the residential garden, designed as a series of natural "micro-reserves."
By respecting the site's wooded character, the project offers a clear architectural response, providing the future school with a contemporary identity and exceptional environmental performance.
Perceived as a major public facility without being monumental, its horizontal scale ensures a harmonious integration into the surrounding neighbourhood. The school serves as a place of identity and belonging for students, staff, and local residents alike.
