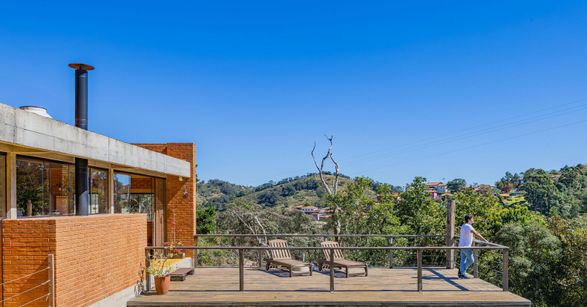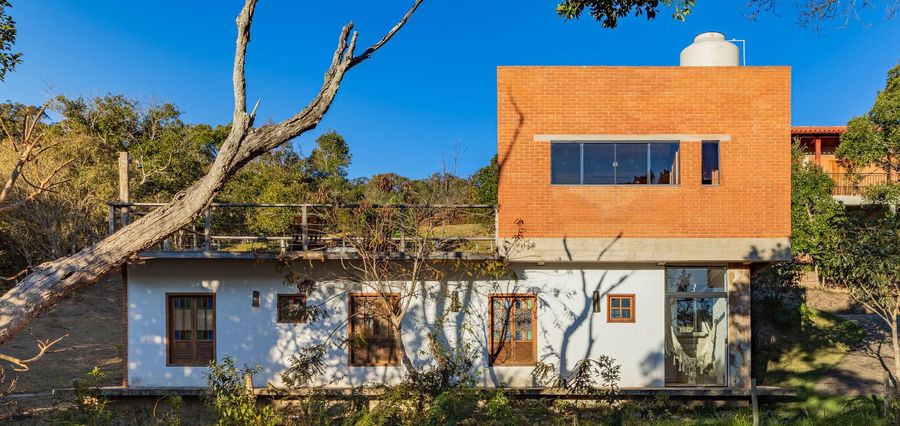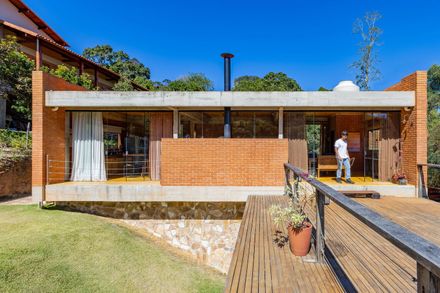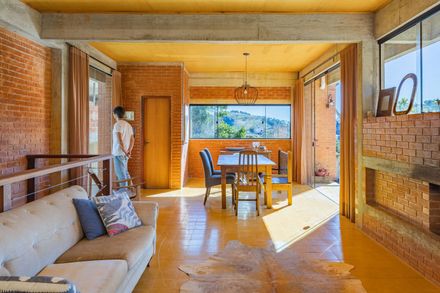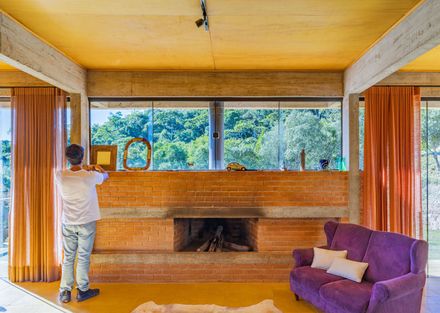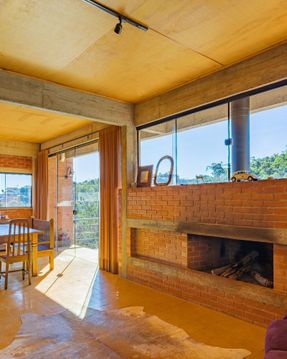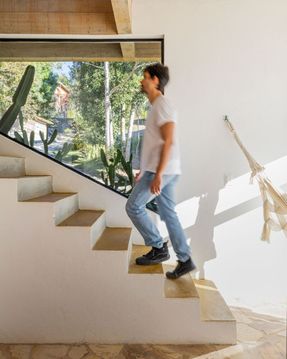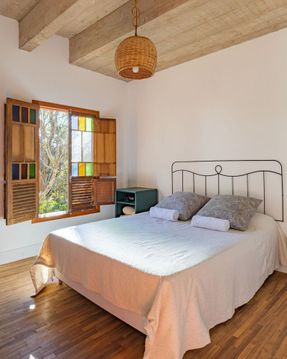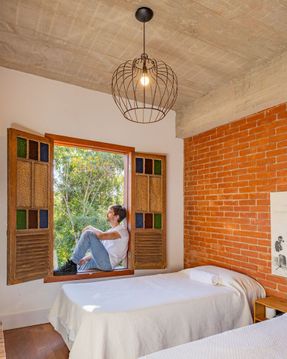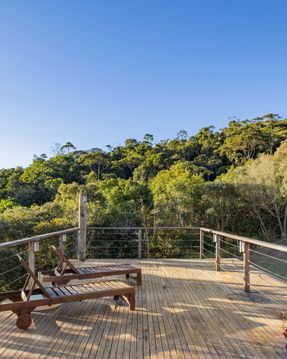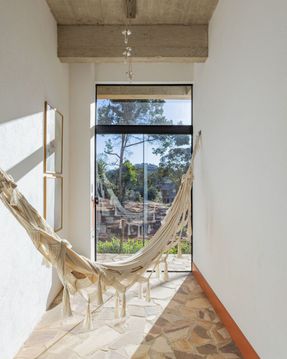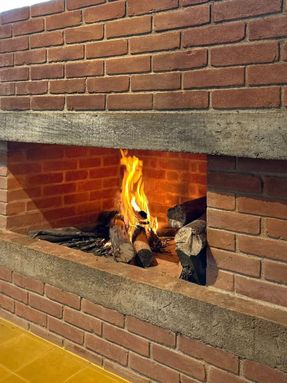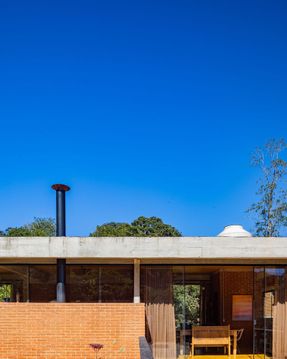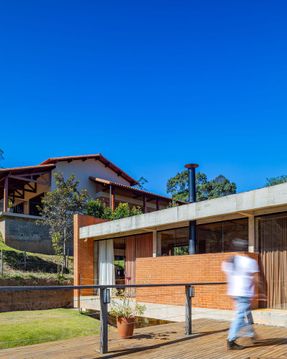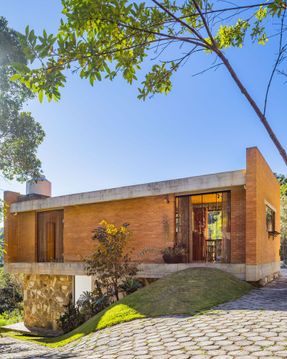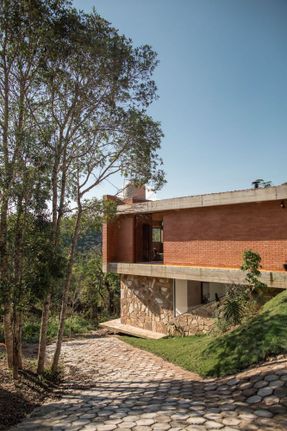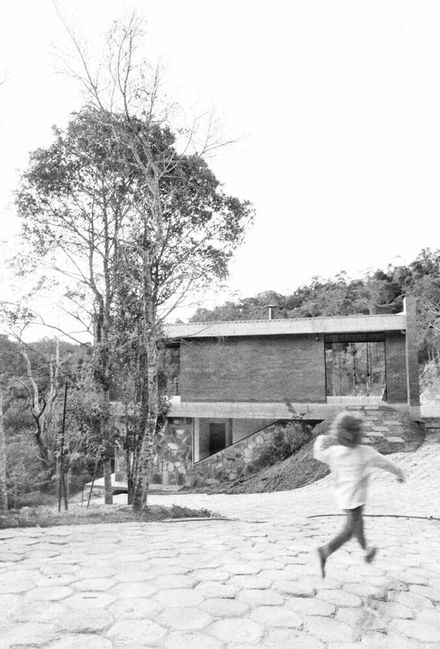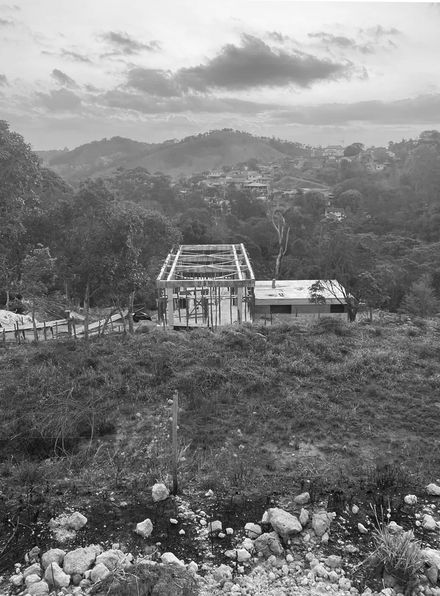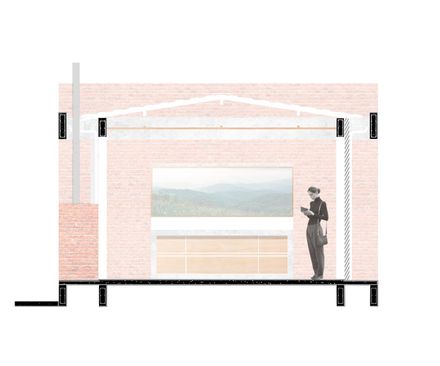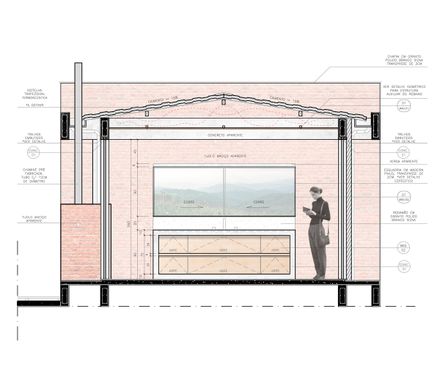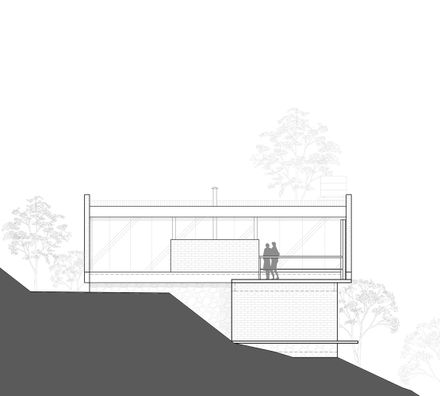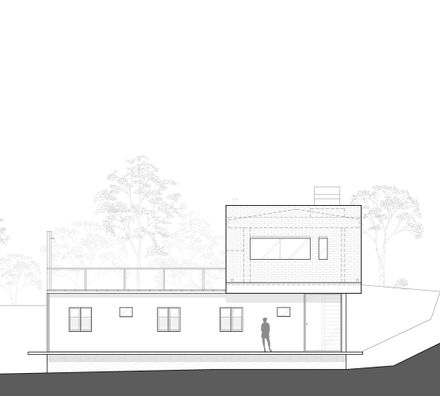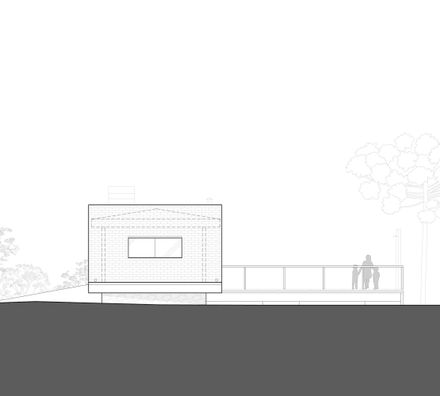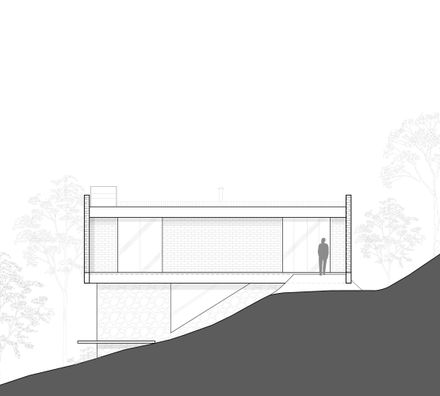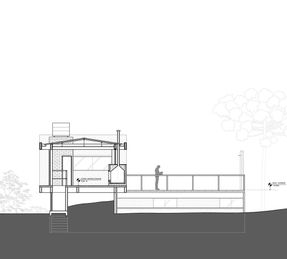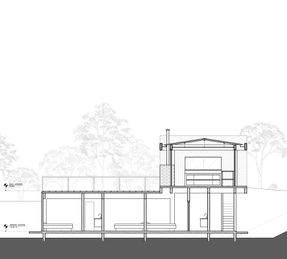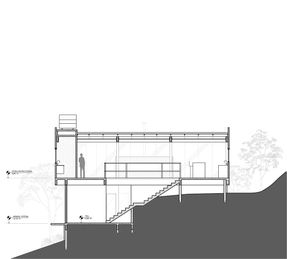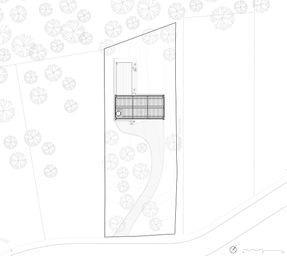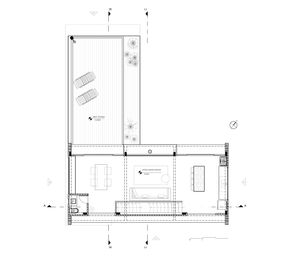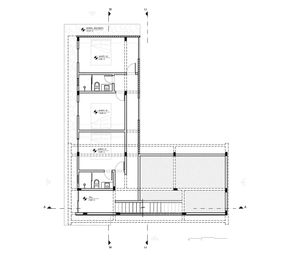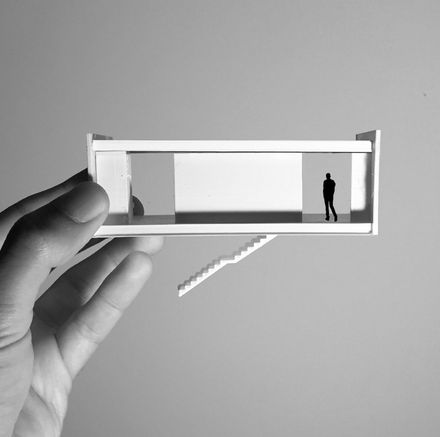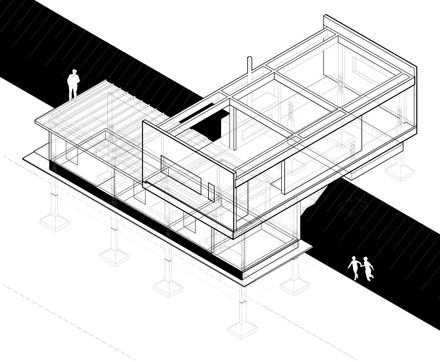
House In Vila do AçudeI
ARCHITECTS
Entremeios Arquitetura
LEAD ARCHITECT
Pedro Barroso
PHOTOGRAPHER
André Miguel Coronha, Maria Toscano
AREA
160 m²
YEAR
2022
LOCATION
Conceição DO Ibitipoca, Brazil
CATEGORY
Houses
The design of Casa da Vila do Açude is based on the simplicity and warmth of Minas Gerais homes, aiming for a cozy home with generous living spaces and capitalizing on the strong presence of nature as a compositional element.
The house is organized in simple formal gestures, based on two rectilinear volumes that intersect and slightly overlap, connected by an internal staircase.
With a steep slope and significant presence of native vegetation in the initial portion of the lot, the project is implemented in the rear portion of the lot, on the flattest part of the topography, where it takes advantage of the view of the charming village of Conceição de Ibitipoca.
The lower floor (the volume designated for the bedrooms) supports the slab of the living room above, which hovers slightly above the natural terrain and undergrowth.
Access to the bedrooms is via an interior corridor with its São Thome stone floor, which extends from the exterior of the house, covering the external cantilevered slab, permeating the interior hall and hallway.
The bedroom windows were repurposed from old colonial buildings and used in a aligned manner.
The reinforced concrete structural system and solid brick enclosure are intentionally exposed, aiming to embrace the "warm" tone of the brick and clearly and truthfully highlight the construction processes.
On the main floor, we explored generous openings and cross-ventilation.
Large openings on the northwest facade have their direct sunlight mitigated by the eaves connected to the volume of the large fireplace, which in this project replaces the "TV" in the living room.
We sought to use traditional regional materials that would withstand the passage of time.
The exterior surfaces of exposed solid brick acquire a unique and changing character depending on the shade provided by the surrounding vegetation, ensuring a unique look for each visit or season.
The hydraulic tile flooring covers the entire living area of the house, reinforcing the warm tone in harmony with the brickwork.
The outdoor deck area serves as a viewing area overlooking the natural vegetation, where you can sit and admire the landscape. A shower built into the reclaimed rail road ties provides refreshment on hot days.
O piso em ladrilho hidráulico cobre toda a área social da casa, reforçando a tonalidade quente em harmonia com os tijolos.
A área externa do deck serve como um mirante para vegetação natural, onde se pode sentar a contemplar a paisagem. Um "chuveirão" embutido no dormente de demolição garante refresco em dias quentes.


