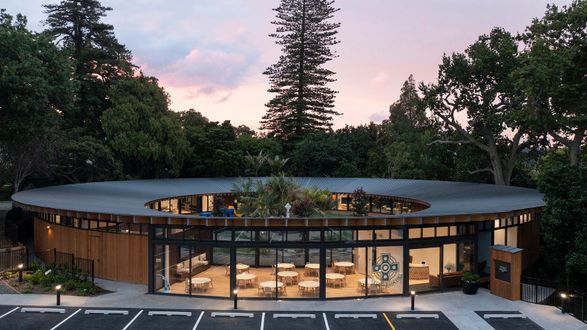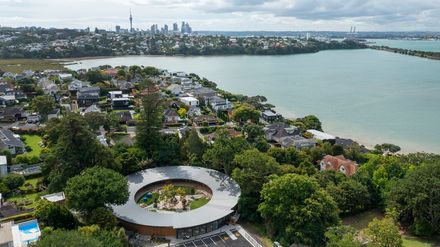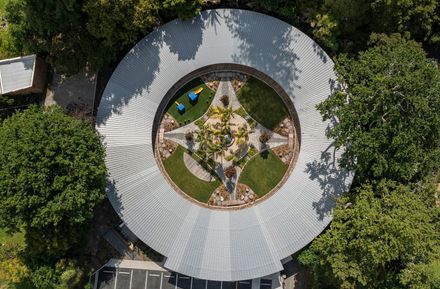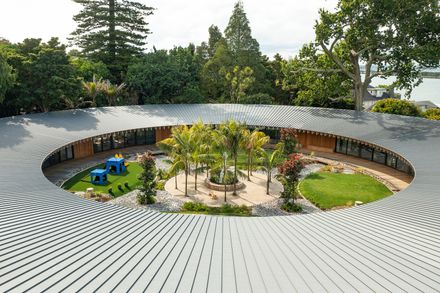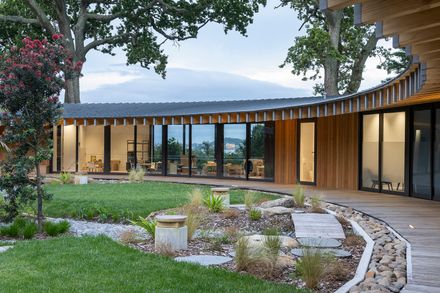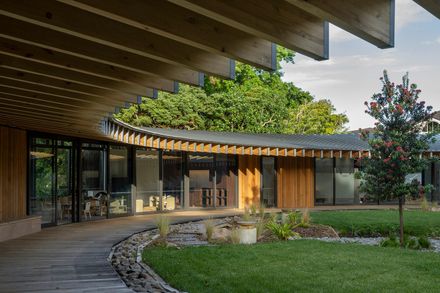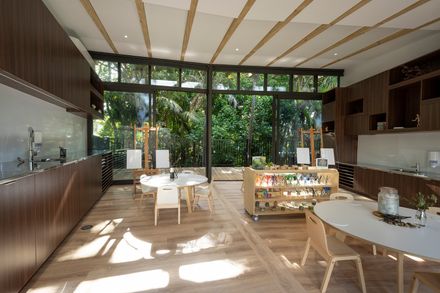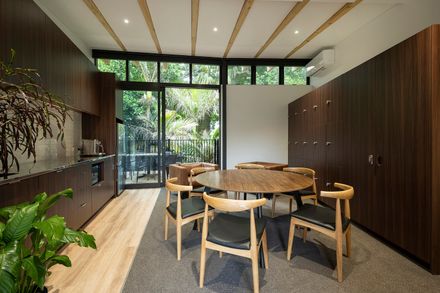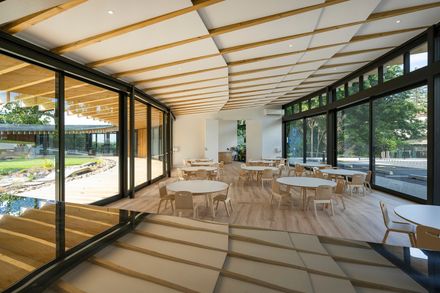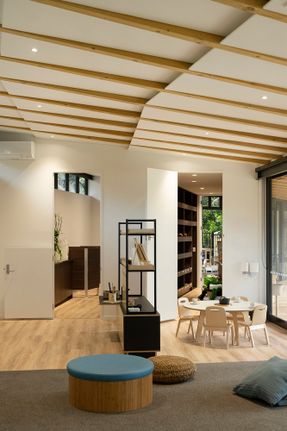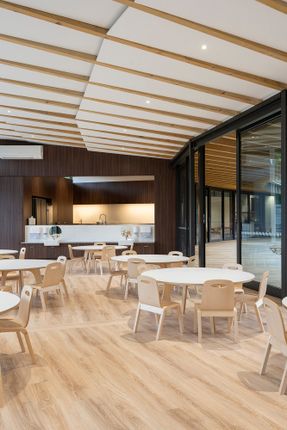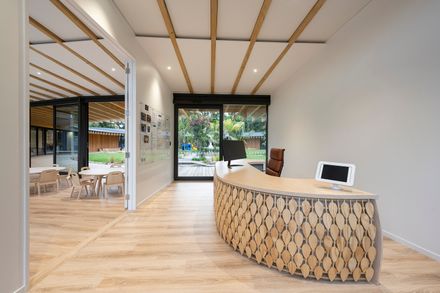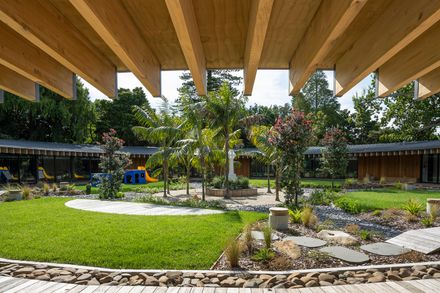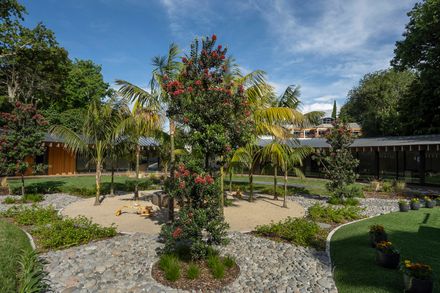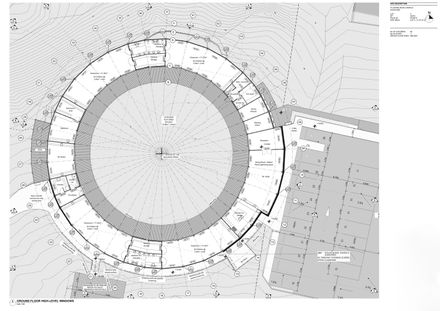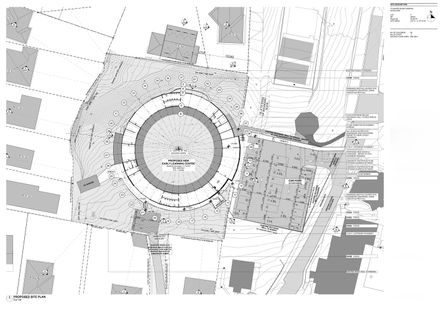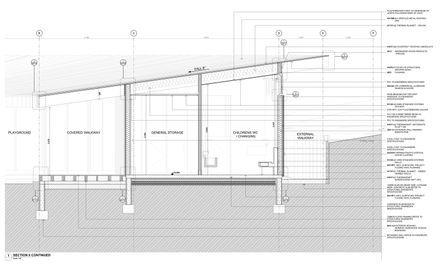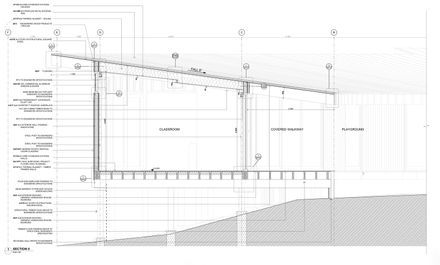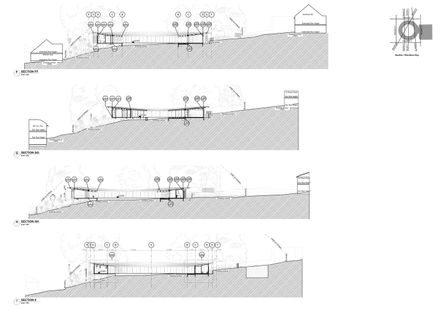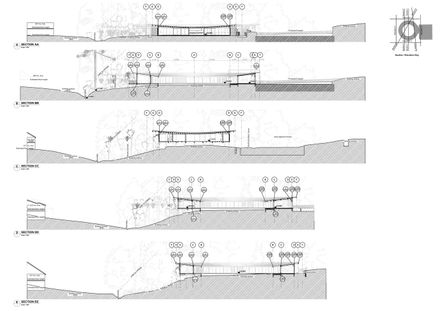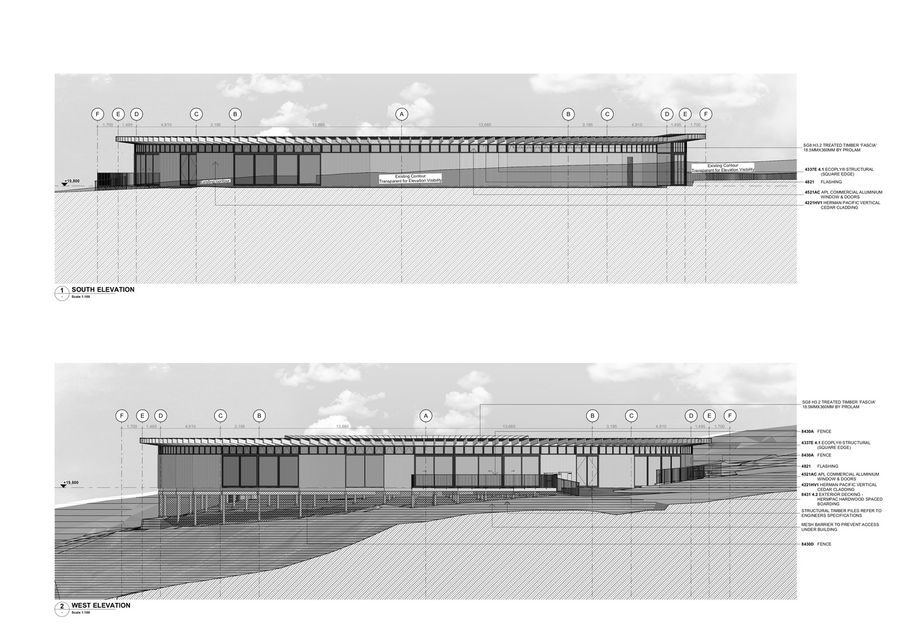
St Kentigerns Childcare Centre
ARCHITECTS
Smith Architects
LEAD ARCHITECT
Phil Smith
ENGINEER
Markplan Consultants
LANDSCAPER
Natural Habitats
DESIGN TEAM
James Browning, Djordje Petkovic, Bhumika Mistry
CONSTRUCTION
Aspec Construction
INTERIORS, VISUALISATION RENDER & FLY THROUGH
Smith Architects
PLANNING
Civix
GEOTECH
KGA Geotechnical
PHOTOGRAPHER
Caroline Ducobu
AREA
666 m²
YEAR
2023
LOCATION
Auckland, New Zealand
CATEGORY
Day Care
The project brief was to craft a unique early childhood centre that would inspire children to develop confidence and humility through a sense of community.
A detailed site analysis looked at possible locations for the building within the school.
Access and car parking requirements indicated the optimal location, further reinforced by the extensive bush-lined outlook on three sides.
Studies looked at built form options, taking into account all the site constraints.
The main drivers of the form were retaining the mature trees and bush, protecting neighbours from direct playground noise, balancing ground contours, and solar access/shading.
Two options were narrowed down for further development, with the final circular form being chosen for its merits in answering the brief and the site constraints.
Whilst the initial form was largely driven by the site and programme, the development of the form into an architectural language looked at the history and culture of Saint Kentigern for inspiration.
The circular shape of the building was inspired by early Christian architecture – the most famous being the Church of the Holy Sepulchre featuring a rotunda called the Anastasis.
Furthermore, it symbolises one of the four miracles of Saint Kentigern: the ring found in the fish and the Celtic Cross of Saint Kentigern.
The scale and materiality of the design also take inspiration from early Christian architecture – being single-level, narrow width, and harnessing natural ventilation and daylighting.
The structure features exposed timber beams and ceilings along with clerestory windows to capture the 'spirit' of the early churches.
Christian symbolism has then been carried through into the playground, where it has been split into quarters within the circular form, each quarter representing one of the four miracles of Saint Kentigern.
Equally, this further reinforces the shape of the Celtic Cross formed by the shape of the building. Building on this, four dry stream beds form a cross shape in the central playground (which also become water features for children's play), symbolising the four tributaries of the Garden of Eden that come together at the centre to present a standing cross.


