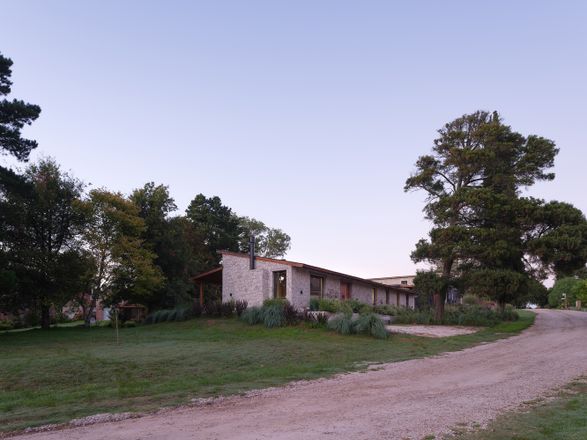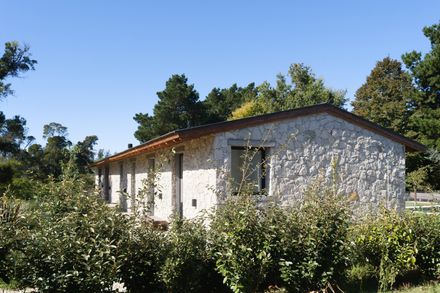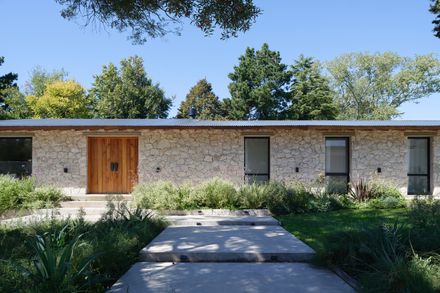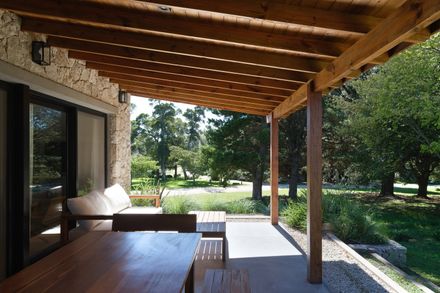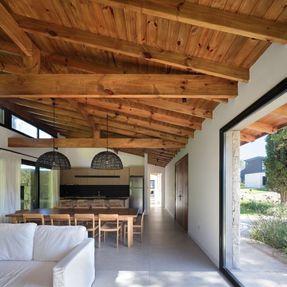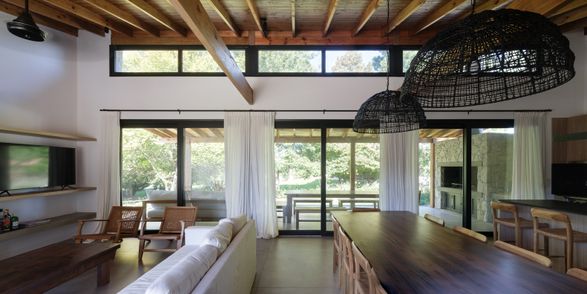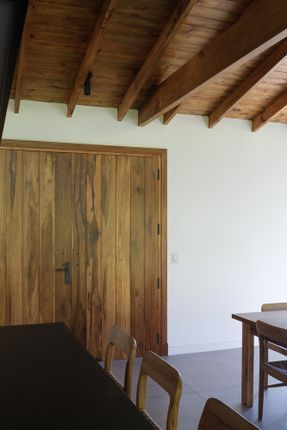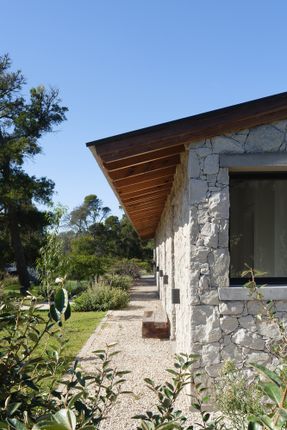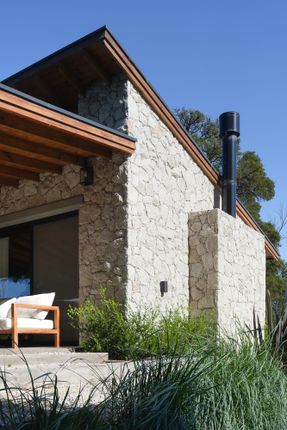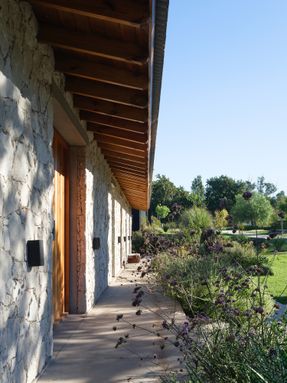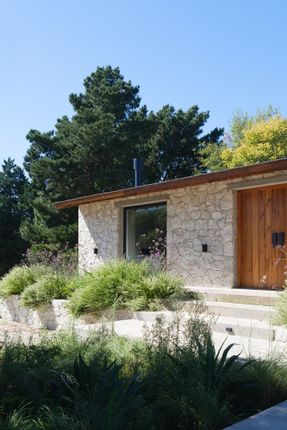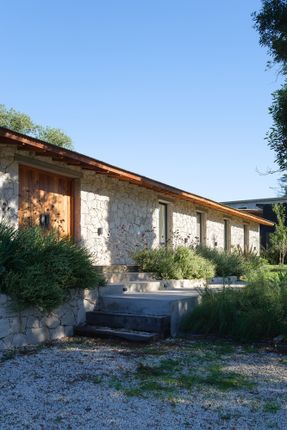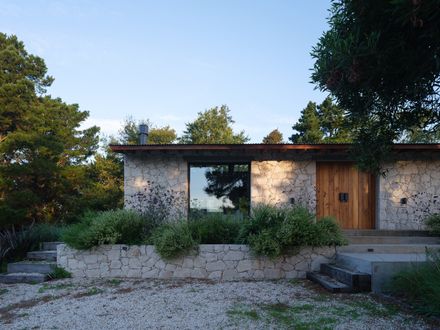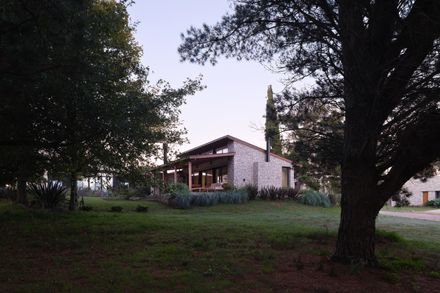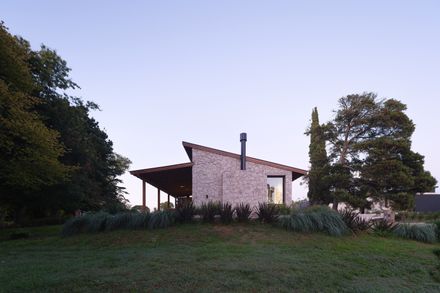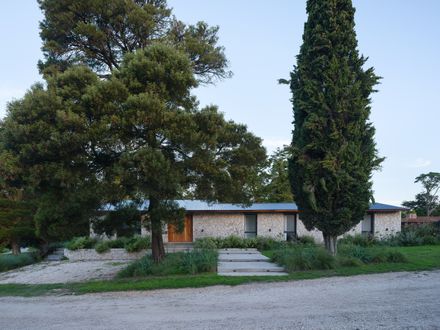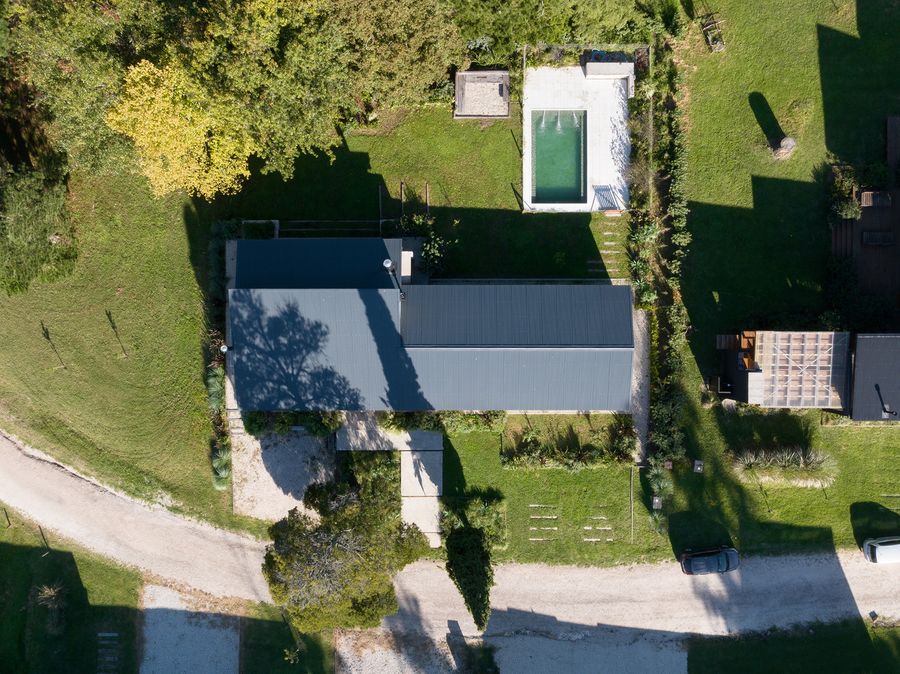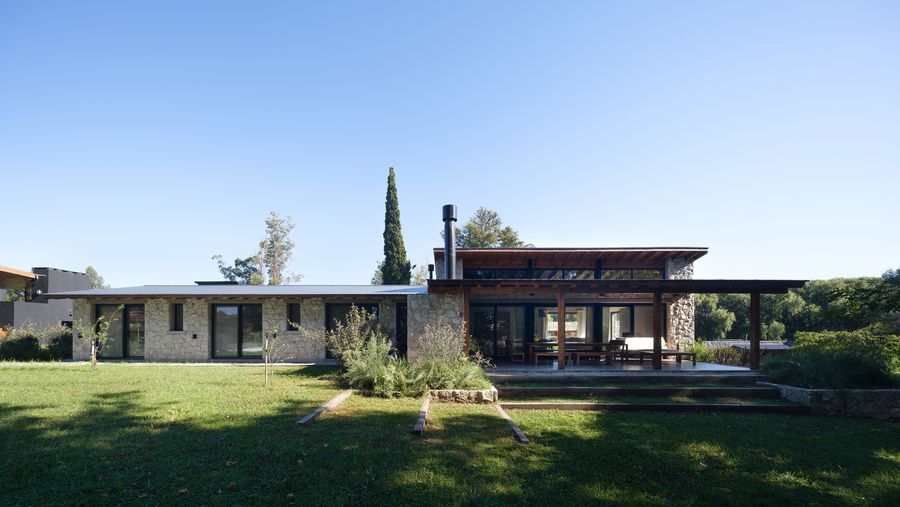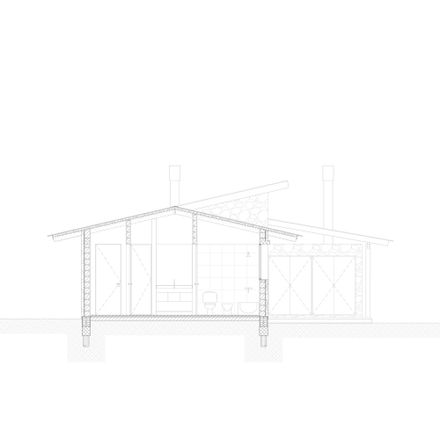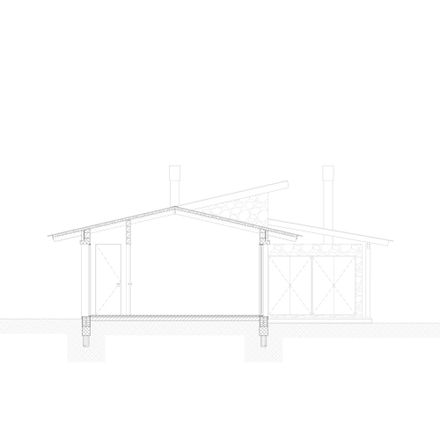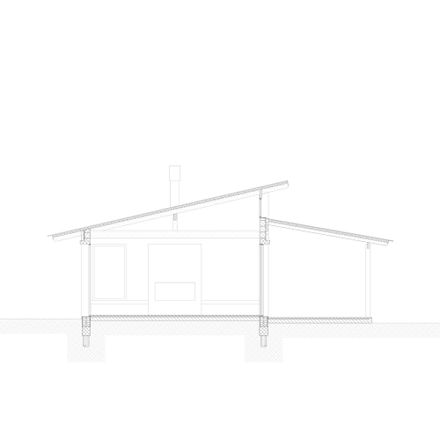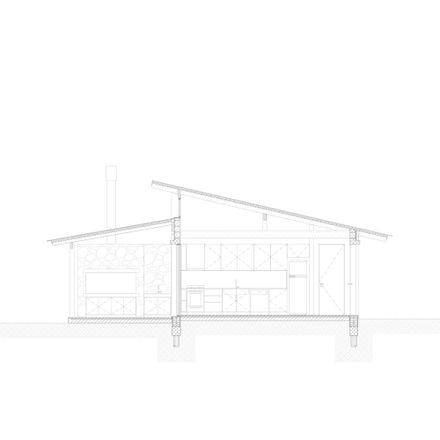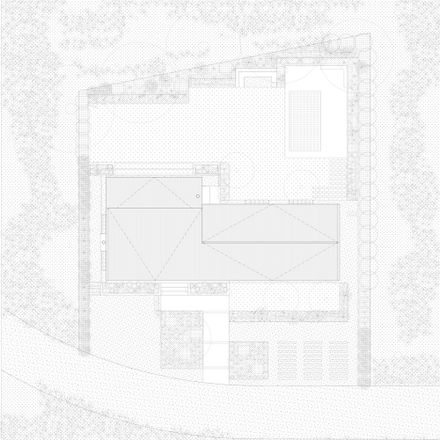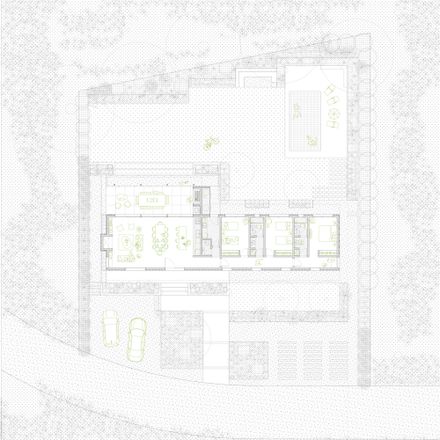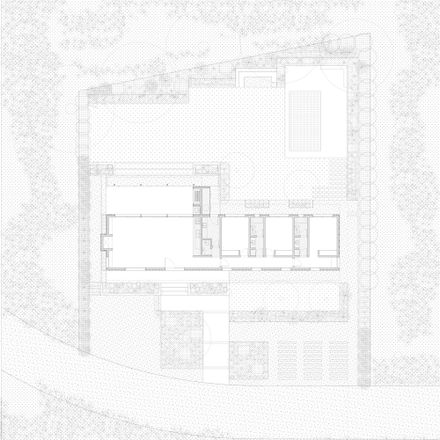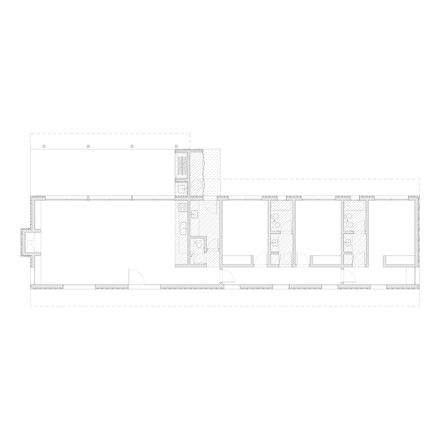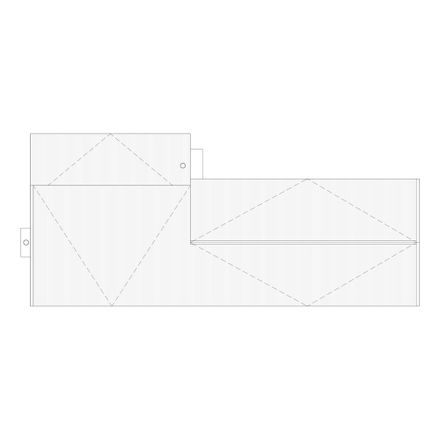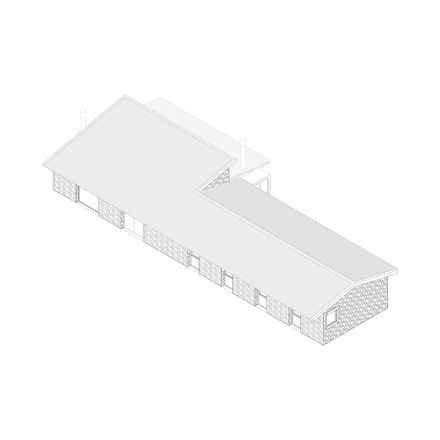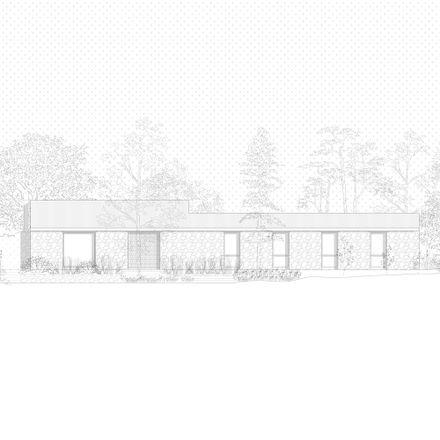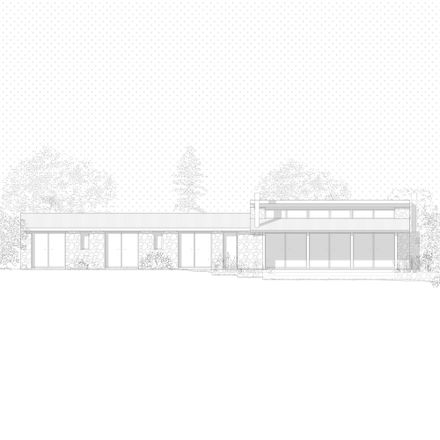Marayui House
ARCHITECTS
PBS Arquitectos
LEAD ARCHITECTS
Nicolás Podestá, Tomás Berro Sagarna
PHOTOGRAPHER
Javier Agustín Rojas
AREA
165 m²
YEAR
2024
LOCATION
Playa Chapadmalal, Argentina
CATEGORY
Houses
Casa Marayui is a vacation home located in the gated community of Marayui Country Club in the coastal area of Chapadmalal, Buenos Aires Province, Argentina.
It was designed with the requirement of accommodating multiple occupants for temporary stays, while also being able to withstand minimal maintenance.
The project initially focuses on the layout, which is then complemented and enhanced by the section.
The arrangement of the layout arises from the dialogue between the served and servant spaces, establishing a relationship of mutual dependence and reciprocity where each part gains meaning in the presence of the other.
The servants initiate the process, positioned in the layout in a horizontally aligned manner, spaced 3.10 meters apart, creating an airspace in between and at each of their ends, which leads to the served spaces.
There are a total of 3 servant spaces. Two of them share the same characteristics and dimensions, serving as the main bathrooms for the three bedrooms, one of which is en suite.
The third servant space is different; it integrates the kitchen along with a powder room and laundry, extending outdoors to include a grill and storage area, thus serving the living room, dining room, gallery, and garden.Therefore, there are 4 served spaces and 3 servant spaces.
With these pieces available and like a puzzle, it was decided to partition the house into two sections: one private and the other public, or rather one for rest and another for intermittent use.
The bedrooms and their respective bathrooms are grouped together on one side, while the living-dining-gallery area, along with the kitchen, grill, powder room, laundry, and storage, are on the other.
This partitioning of served and servant spaces into two relates directly to the roof and its shape, and thus to the section.
In the area of the bedrooms with their bathrooms, a two-pitched inclined roof is proposed, reaching a height of 3.50 meters at its highest point.
In the other part of the house, which is more public in nature, the roof is a single slope, reaching a height of 4.2 meters at its highest point.
In parallel to the search for a correlation between the type of roof and its slopes with the usage, the desire for minimal maintenance throughout the year has been of utmost importance when choosing inclined roofs.
Additionally, the use of gutters was avoided, allowing for the free drainage of rainwater and leaves from the lush trees in the neighborhood.
The choice of stone as the main material of the house continues the theme of minimal maintenance, understanding that the passage of time and aging is not a defect, but rather an attribute.

