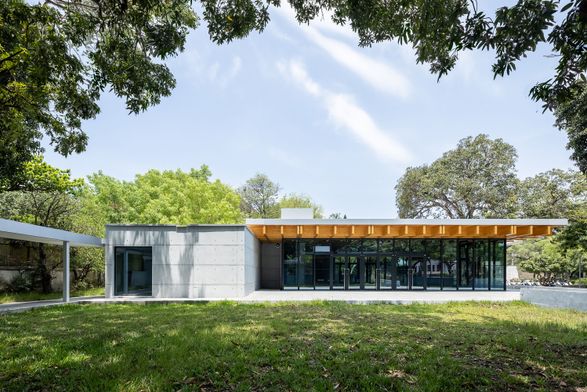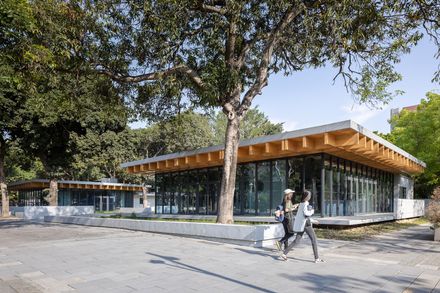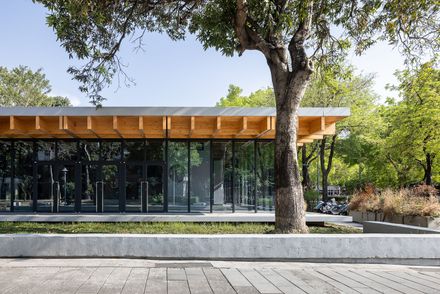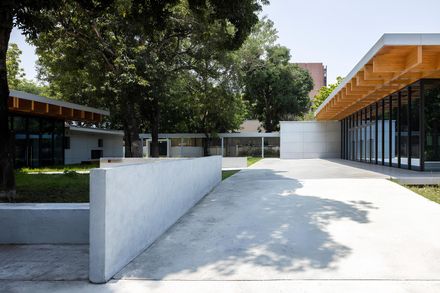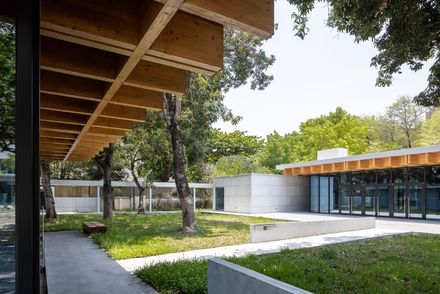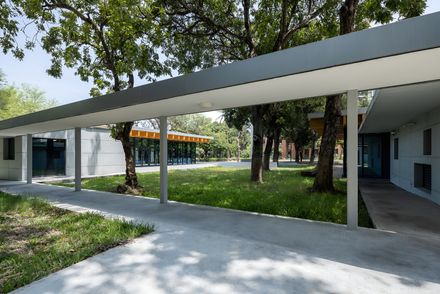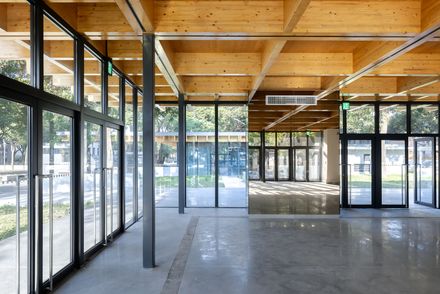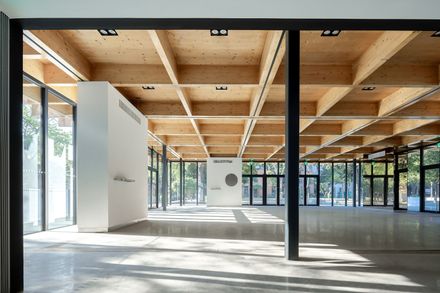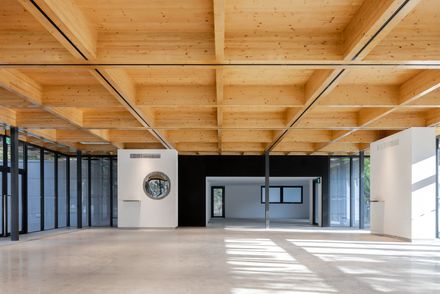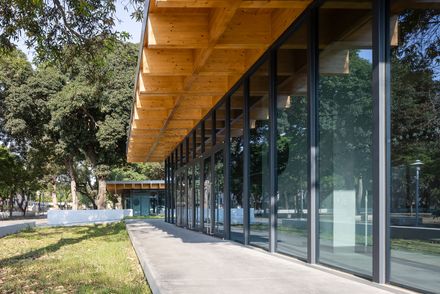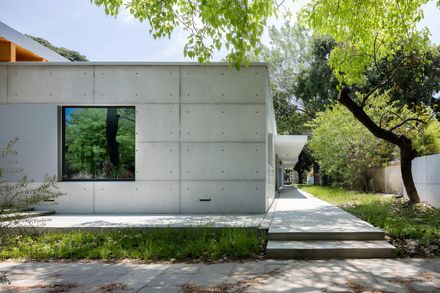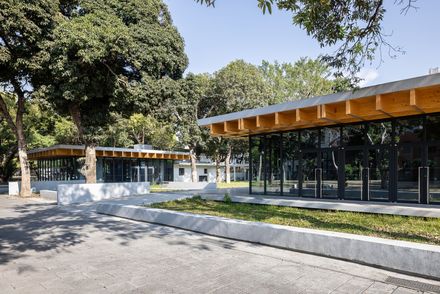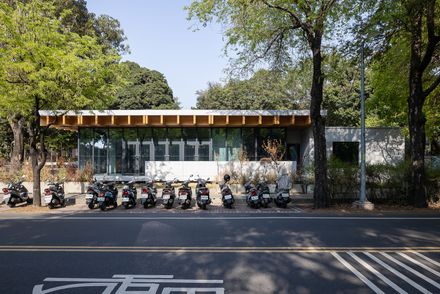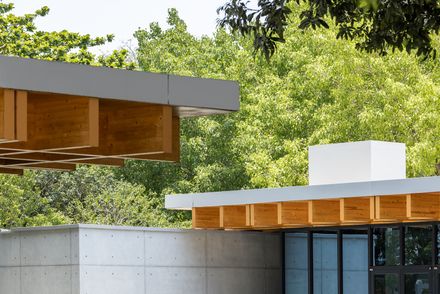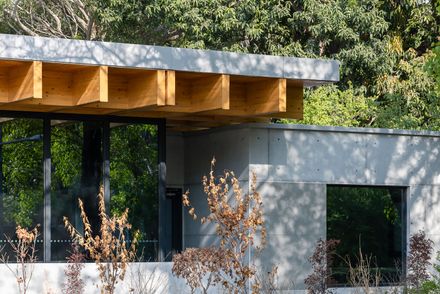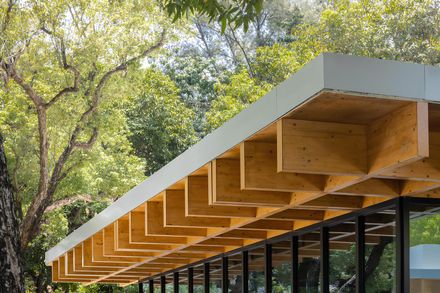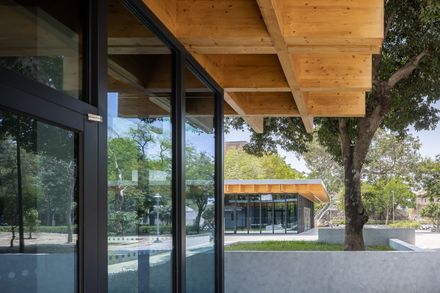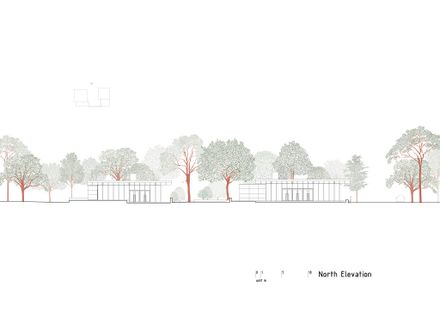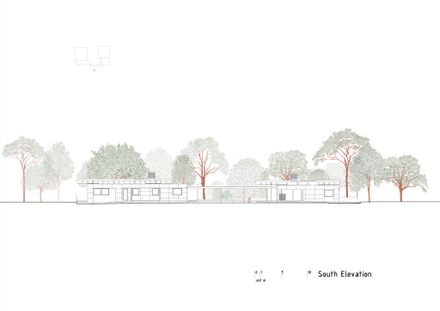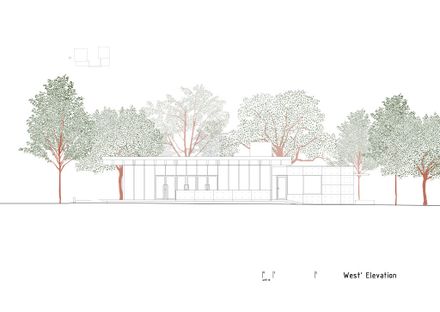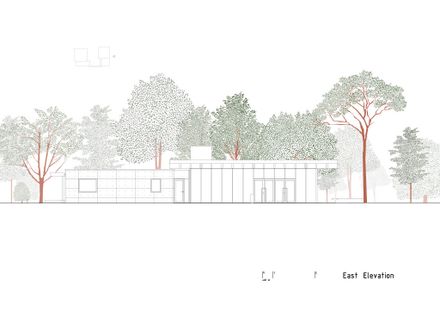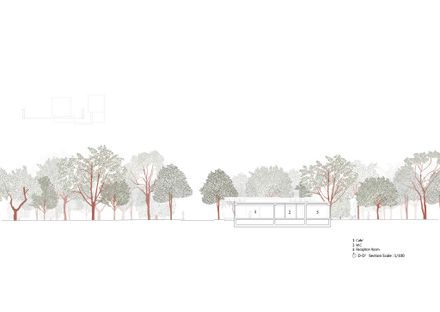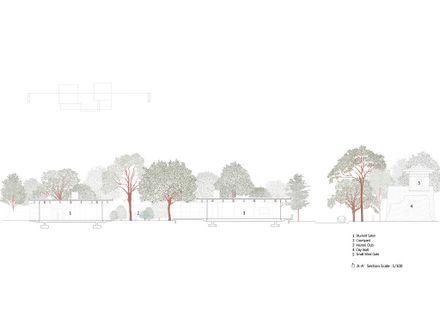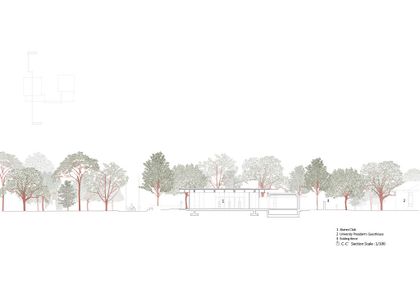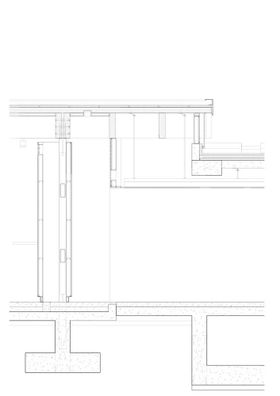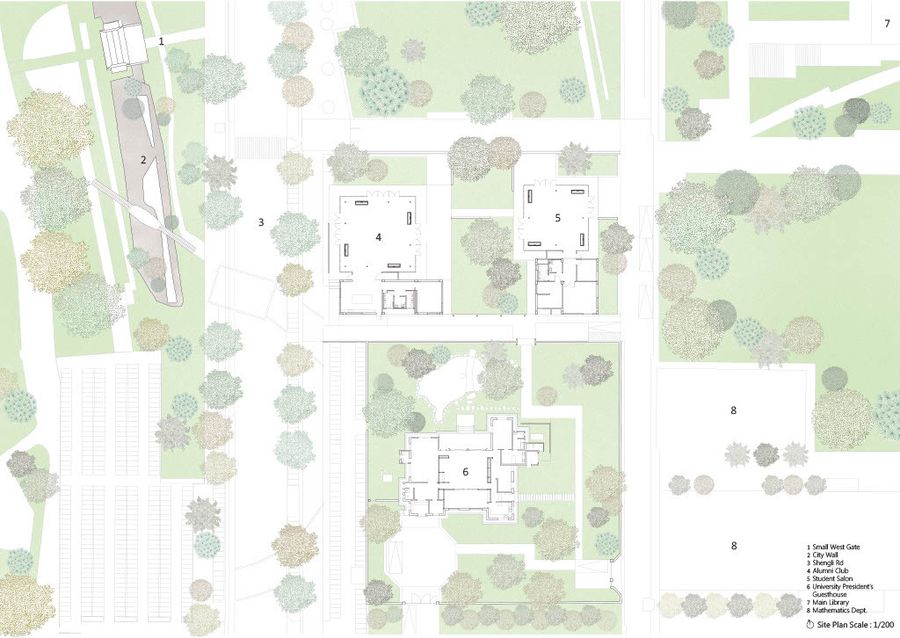
NCKU Art Lounges Da Hsin Yuan
ARCHITECTS
Mayu Architects
LEAD ARCHITECTS
Ma-Lone Chang / Yu-lin Chen
DESIGN TEAM
Ma-Lone Chang, Yu-lin Chen, Che-Kang Liu, Crosis Wang, Yun Chen, Juiying Tung, Alex Cheung, Wei-Ying Lu, Yi-Rou Lin
TECHNICAL TEAM
Wei-Cheng Li, Ya-Tie Yu, Yong-Xian Fang
ARCHITECTURE OFFICES
MAYU architects
ENGINEERING & CONSULTING > STRUCTURAL
Galaxy Engineering Consultants, Inc.
ENGINEERING & CONSULTING > MEP
Yun Cheng, Ltd.
ENGINEERING & CONSULTING > LIGHTING
MAYU architects
LANDSCAPE ARCHITECTURE
MAYU architects
INTERIOR DESIGN
MAYU architects
PHOTOGRAPHER
Yu-Chen Chao
AREA
854 m²
YEAR
2022
LOCATION
Tainan, Taiwan
CATEGORY
University
NCKU Art Lounges is situated at the heart of National Cheng Kung University, facing the remnants of the Tainan City Wall and its West Gate through a tree-lined avenue.
It neighbors the University President's Residence and lies along the primary green belt and student activities within the campus.
Originally used as a kindergarten, the site has been transformed into a novel type of public space within the university, made possible by this project, welcoming students, faculty, residents, and alumni to visit at any time.
This project primarily serves as the "Alumni Club" and the "Student Arts and Culture Salon." The architectural design features two glass boxes of different scales, nestled within the natural spaces created by the removal of kindergarten buildings.
This arrangement ensures the preservation and growth of the existing trees that surround the indoor spaces.
The roof, constructed using a CLT wooden grid beam system supported by slender steel columns, defines a visually unobstructed horizontal space, allowing the greenery to serve as the backdrop of the indoor space.
The roof extends outward, and the glass walls recess inward from the boundaries, forming a semi-outdoor interstitial space, expected to facilitate diverse activities, especially in the rainy or hot weather of Tainan.
Over half of the glass box facades consist of glass doors that can be flexibly adjusted to enhance the connection and ventilation between the interior and exterior.
Service facilities such as a cafe, meeting rooms, and bathroom facilities are integrated within the concrete structure.
The entire outdoor area surrounding the building is defined by landscaping features, including grassy lawns, metal pergolas supported by single columns, low walls, and concrete pathways.
This design ensures a seamless integration with the surrounding campus and fosters a natural flow of campus activities both within and beyond the NCKU Art Lounges.


