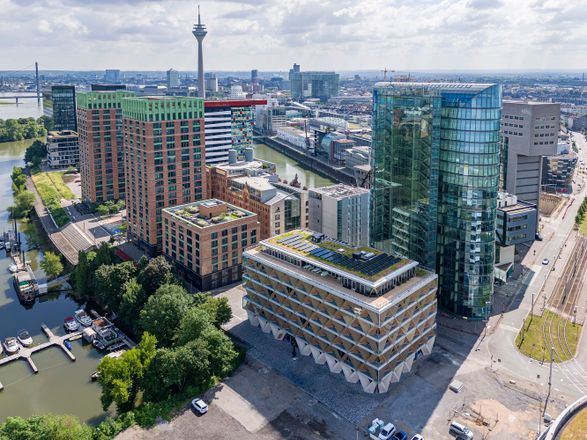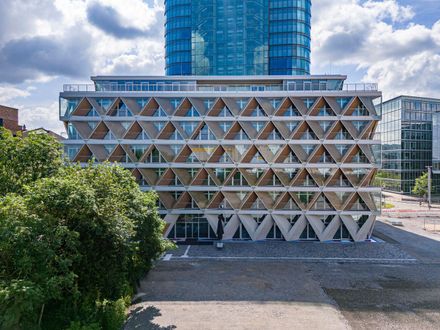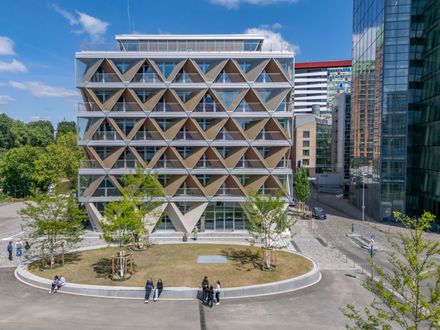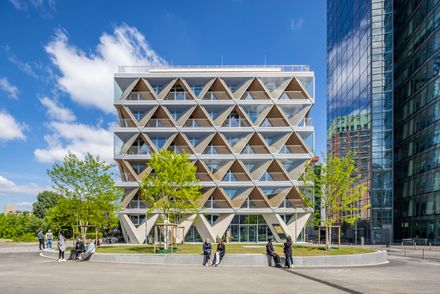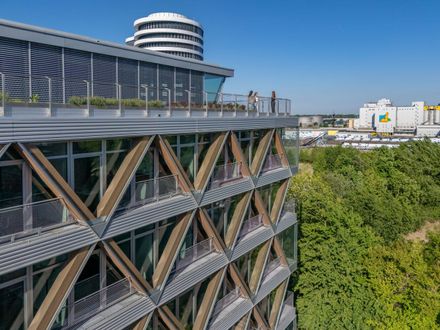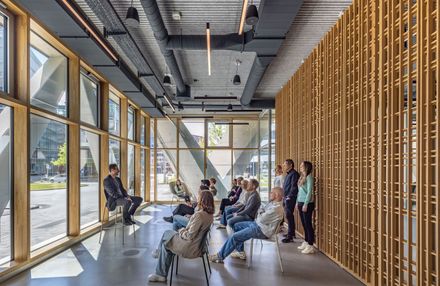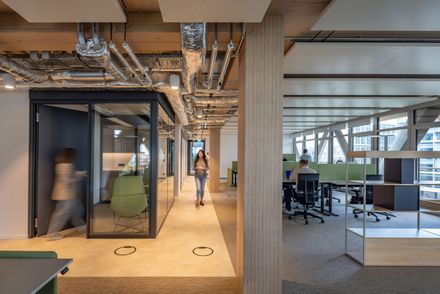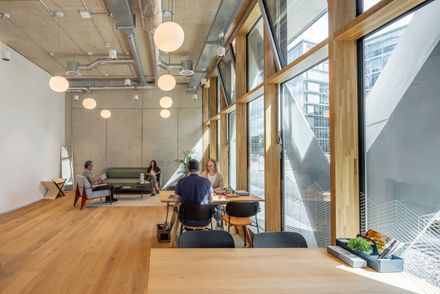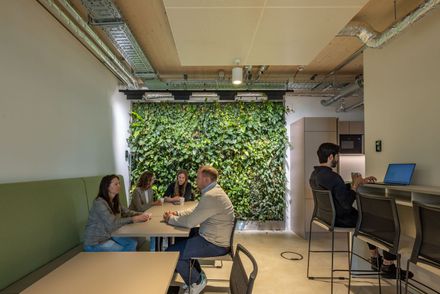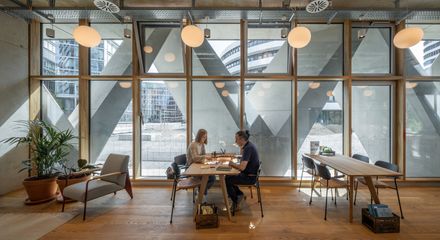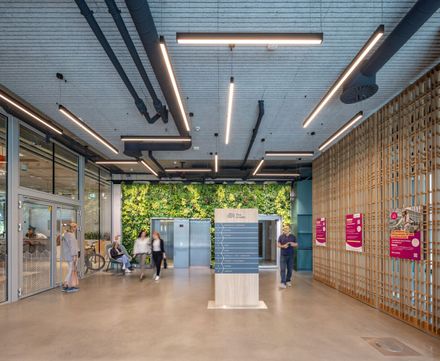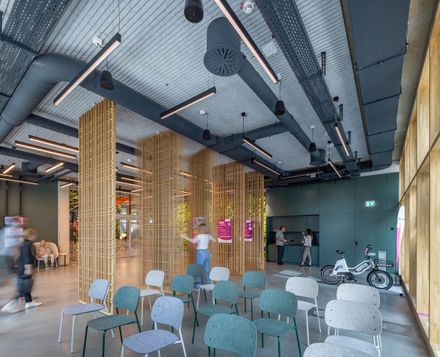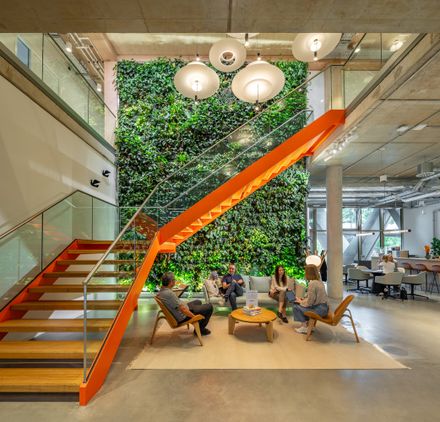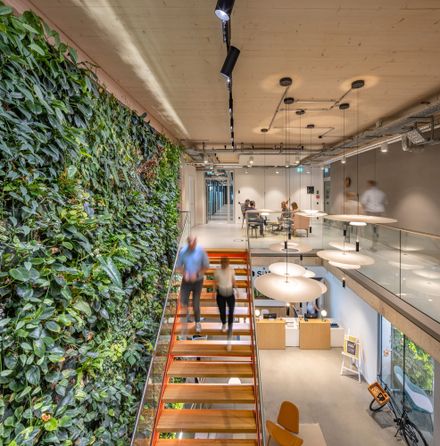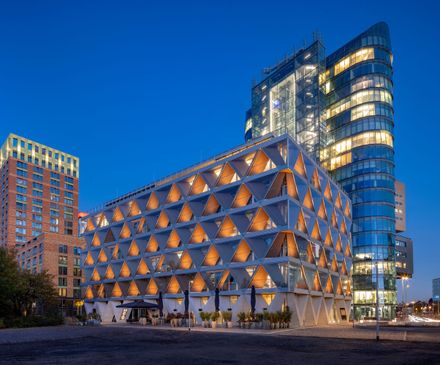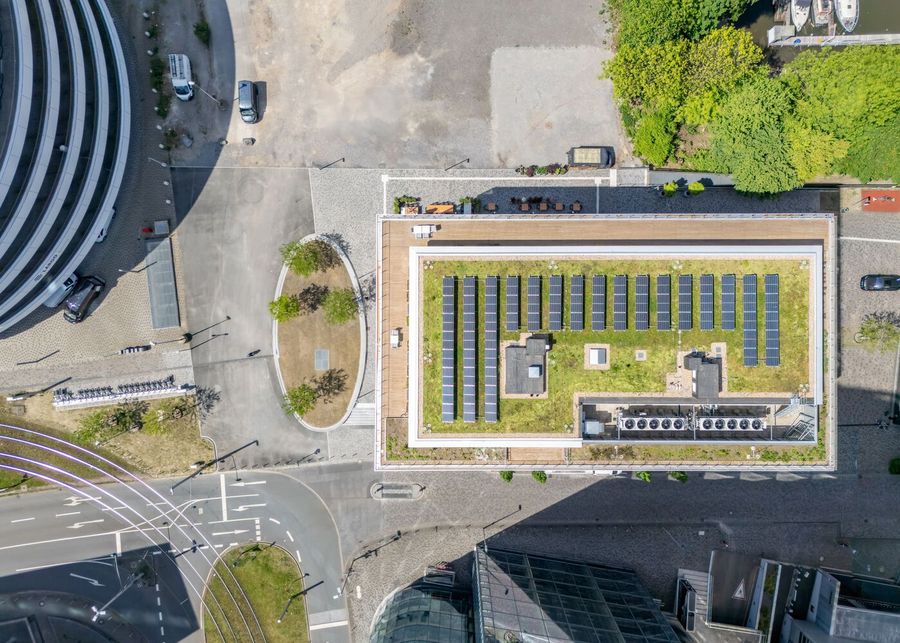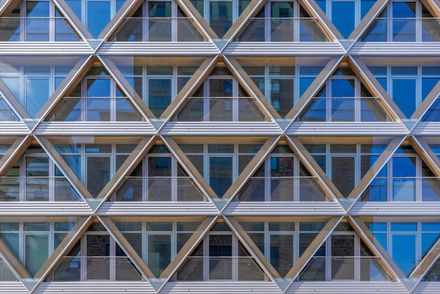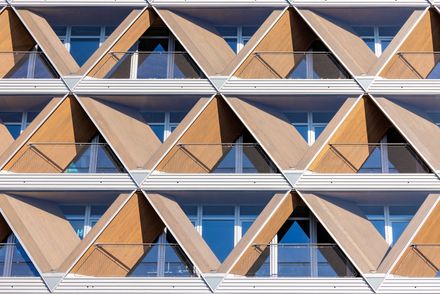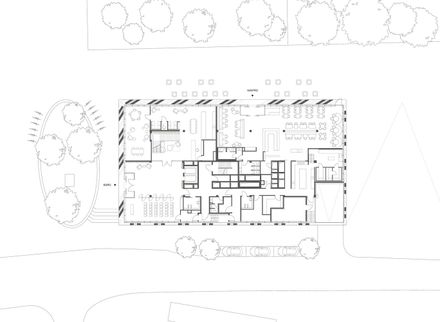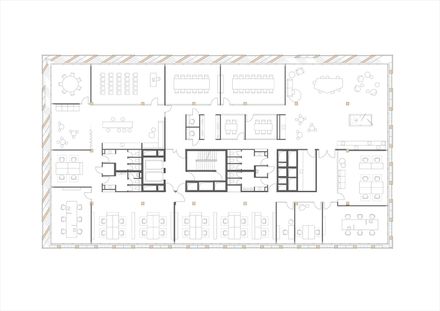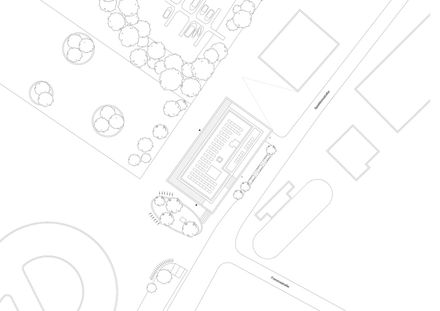
The Cradle Office Building
ARCHITECTS
HPP Architects
DESIGN TEAM
HPP Architects
ENGINEERING & CONSULTING > MEP
Bähr Engineering GmbH
MANUFACTURERS
Derix
ENGINEERING & CONSULTING > STRUCTURAL
Knippers Helbig GmbH
ENGINEERING & CONSULTING > ENVIRONMENTAL SUSTAINABILITY
TRANSSOLAR Energietechnik GmbH
ENGINEERING & CONSULTING > OTHER
nees Ingenieure GmbH, Drees+Sommer Advanced Building Technologies GmbH
PHOTOGRAPHER
Ralph Richter
AREA
11400 m²
YEAR
2023
LOCATION
Düsseldorf, Germany
CATEGORY
Office Buildings, Commercial Architecture
To leave old conventions behind, take new architectural paths, think circular, and design solutions as added value for people, neighborhood, and environment, was the goal of The Cradle's integral planning team right from the start.
The office building sits confidently in the heterogeneous urban development constellation of the Düsseldorf Media Harbor and develops an independent architectural language.
This language derives from the synergy of the three main pillars of the design - the integral facade, the timber hybrid construction, and the realization of the Cradle to Cradle concept.
Except for the basement levels, ground floor, and core, all essential building components are made of wood.
The distinctive diamond-shaped facade was developed in response to the site, varying depth, and fulfills multiple functions: it serves as an external load-bearing structure, provides bracing and solar protection, forms loggias, and frames views of the surroundings.
The different depths and orientations of the V-columns create an exciting interplay of open and closed, and in combination with the glass baffle plates that act as prisms, a high degree of changeability depending on the viewpoint and time of day.
The Cradle acts as a raw material depot. A Circularity Passport® linked to the digital twin provides information on parameters such as dismantlability, material purity, material health, and recyclability, according to which all materials and products were selected.
Compared to conventional buildings, the cradle's material health was improved by 56% and its carbon footprint by 50%.
Over 90% of the materials are recyclable. The Cradle was the first German new build project to be registered on the Madaster platform.
The material data was recorded, and the building can be monetised via a link to the raw materials exchange and shown with the residual value of its components as a valuable raw materials depot.
The construction with plug-in and screw connections according to the principle of design for disassembly, the conscious decision not to use cladding, the wood take-back obligation of the timber construction company, and the green lease clauses in the rental contracts on the use of cradle-to-cradle-certified furniture and interior fittings ensure the consistent implementation of the circular concept.
Photovoltaic systems, a retention/green roof with nesting boxes and an insect hotel, a mobility hub (e-sharing services), public ground-floor uses, as well as green and clay walls in the interior, complement the sustainable concept and create added value for people, the environment, and the neighborhood.


