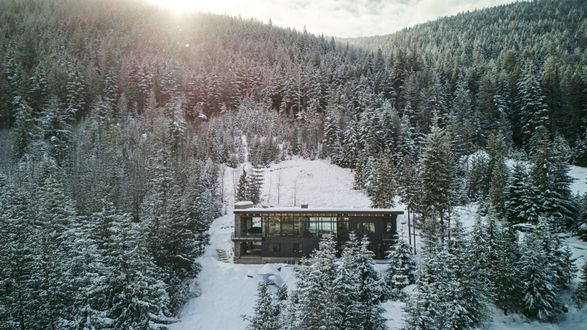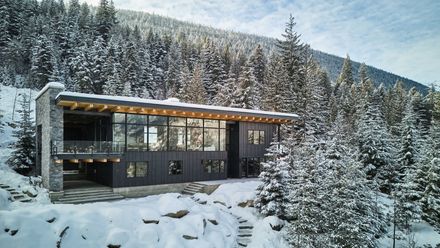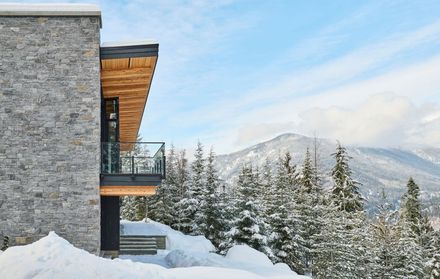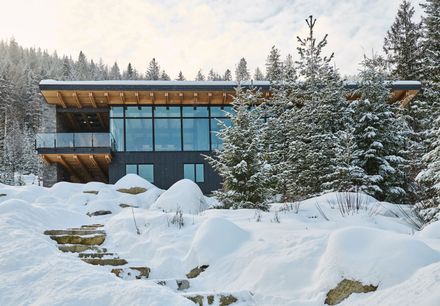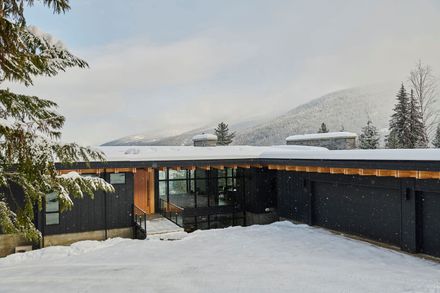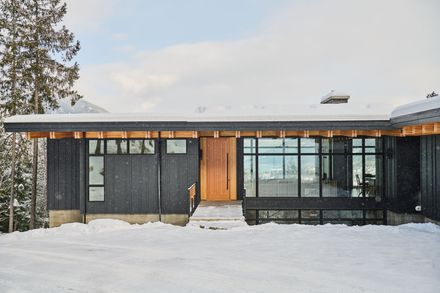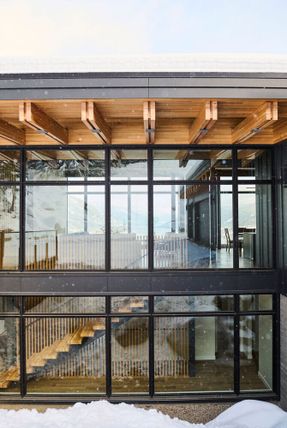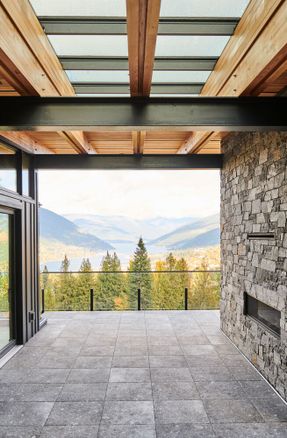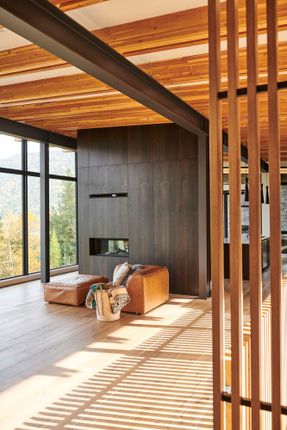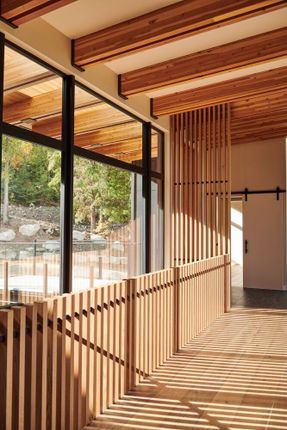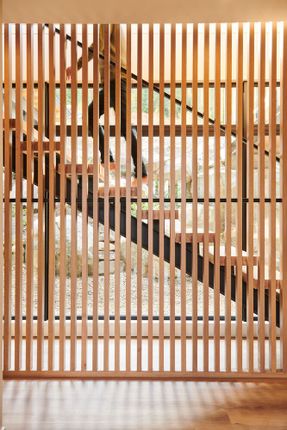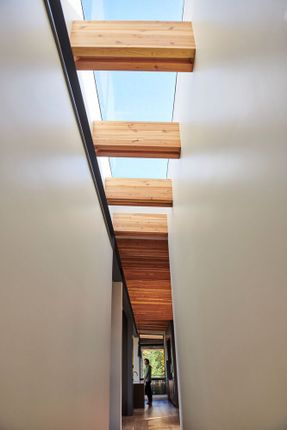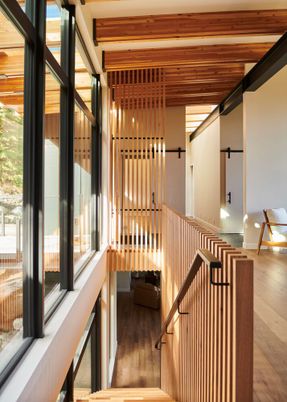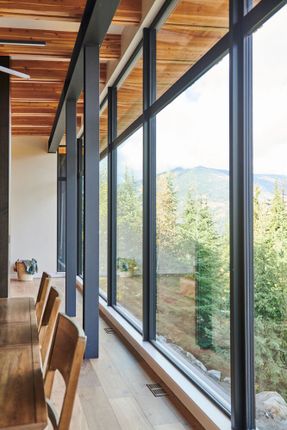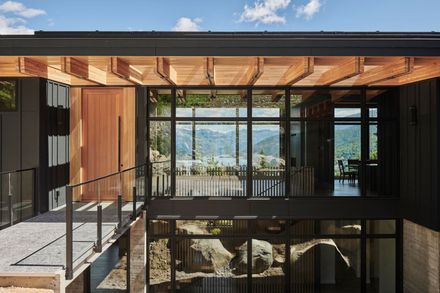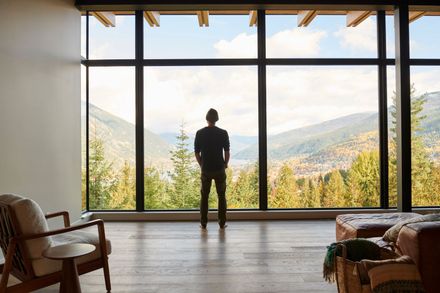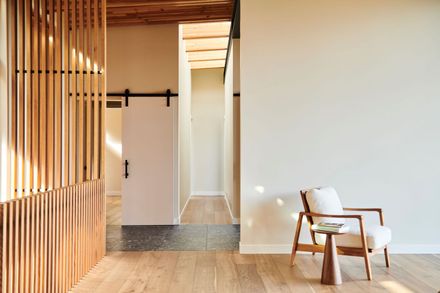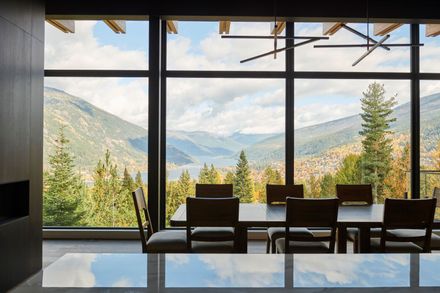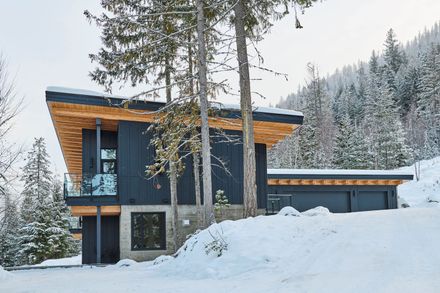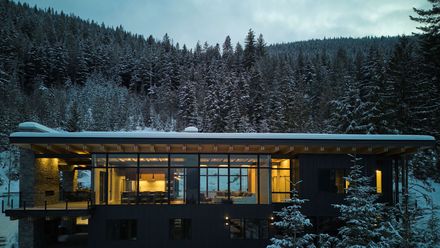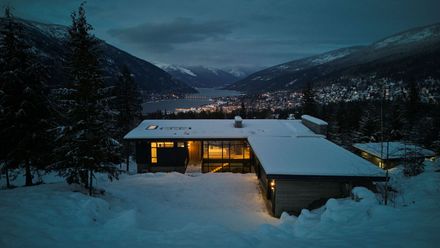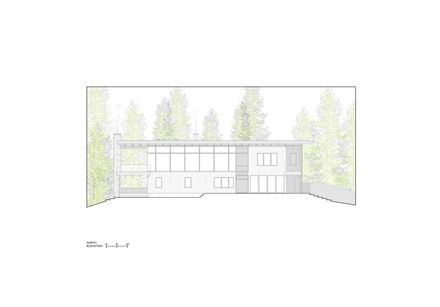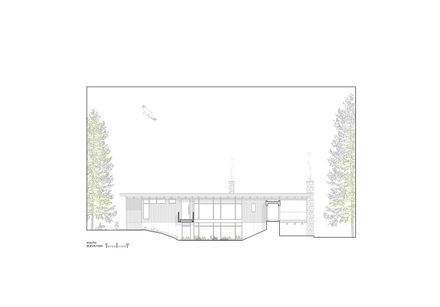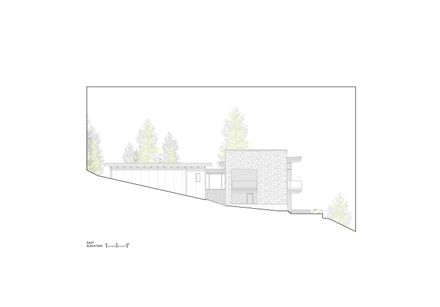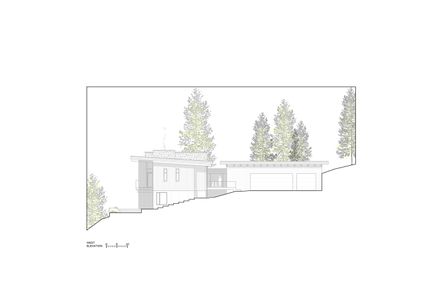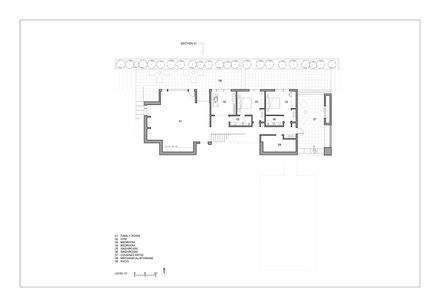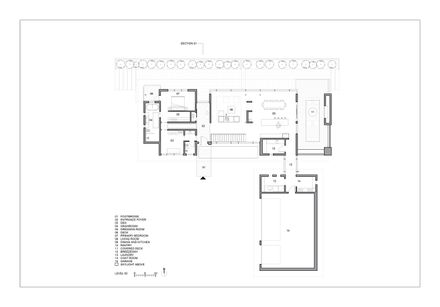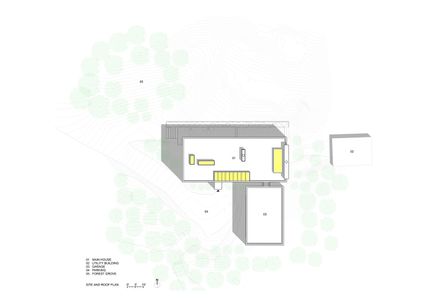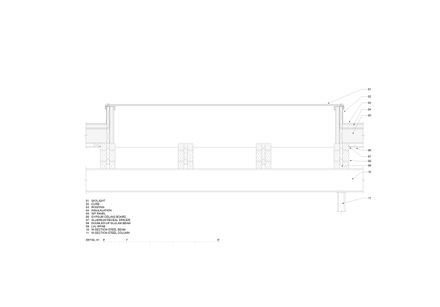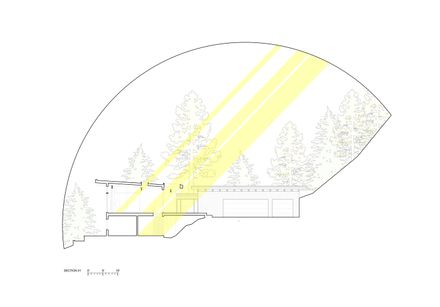Eagle House
ARCHITECTS
Stanley Office of Architecture
LEAD ARCHITECTS
Matthew Stanley
PHOTOGRAPHER
Bryce Duffy
AREA
5400 ft²
YEAR
2024
LOCATION
Nelson, Canada
CATEGORY
Houses
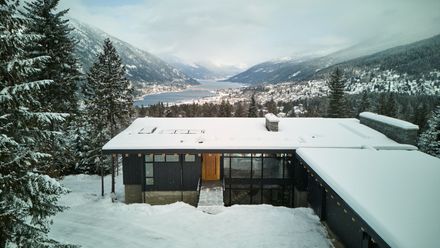
English description provided by the architects.
The Kootenay region of British Columbia is blanketed by tall snowy peaks, deep and narrow valleys, and steep and forested slopes.
This topography is inspiring, yet challenging. The locals have a joke that "mountains are nice to look at, but they get in the way!"
Eagle House sits on one of these steep and forested slopes, with a view to the small city of Nelson, out over Kootenay Lake to the craggy peaks of Kokanee Glacier.
The home's north-facing site is a fitting example of the locals' joke; it offers commanding views, but it is surrounded by mountains that conceal the sun.
In this narrow valley, daylight becomes a precious commodity as the winter sun makes its low traverse across the southern sky.
The design of Eagle House is about this tension between facing the view (to the north) and inviting daylight (from the south) into the house.
To this end, Eagle House is a house of skylights. At any given moment, the sun paints its way through the main living spaces, highlighting the warmth of wood detailing on floors, ceilings, and millwork.
Daylight is cast onto key moments of the house, the main entrance, a hallway between private and social spaces of the home, and a covered outdoor living area.
The structural design bolsters this quest for light and views with a grid of steel posts and beams that support doubled-up glulam rafters.
This structural system frames large window walls facing northward views.
Inspired by the area's forests and mountains, the home's palette of colors and materials is restrained, giving way to the natural beauty of the site.
Near black fibre cement walls blend into a shadowy forest backdrop.
The soaring roof is built of local woods, including Douglas fir rafters and hemlock soffits.
Even in the foundation of board-formed concrete, the home demonstrates the significance of wood as a local building material.
A large outdoor stove and chimney punctuates the eastern end of the home and is wrapped in stone that alludes to the rugged cliffs of the Selkirk Mountains.
Steel and glass collaborate to lend the home a sense of 'lightness' and transparency; masonry and wood bring it back to earth.
The house is situated in a stand of conifers, with an access drive winding its way through the trees.
A small forest grove on the north side of the house provides a shady sitting spot among the trees.
Together with the extensive outdoor patios and decks, Eagle House embraces the outdoors, making it a house firmly rooted in nature.
Eagle House is composed of two wings: a private, quiet bedroom wing, and a lofty, open concept living spaces wing.
The entrance to the house intersects these two volumes. A footbridge invites arrivals toward a two-story glass wall that is penetrated by a pivot door of solid Douglas fir.
The first view upon entering the house is precisely aligned with Nelson's iconic "Big Orange Bridge" and the breathtaking Kokanee Glacier beyond.

