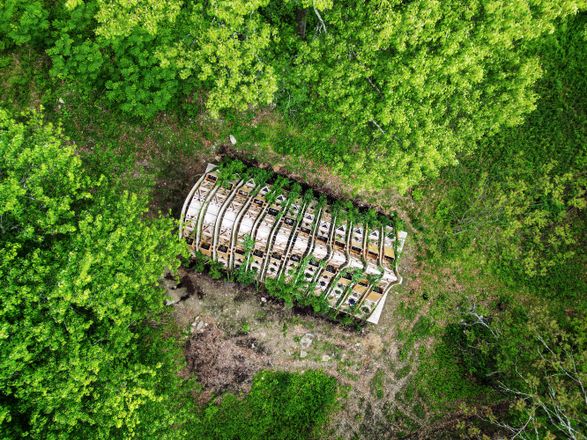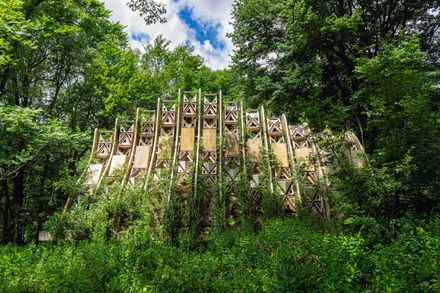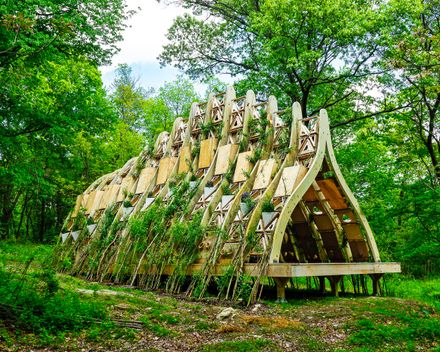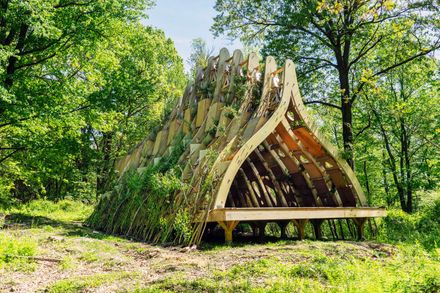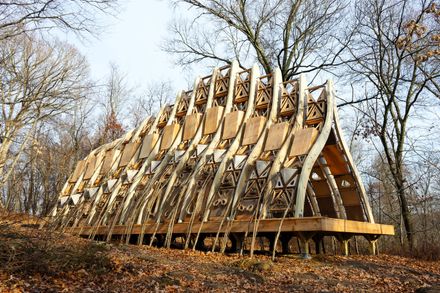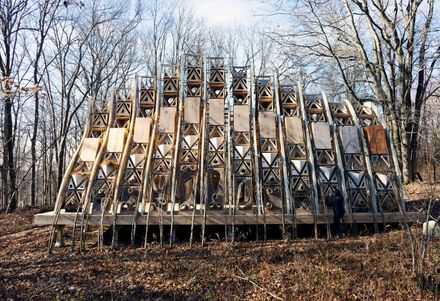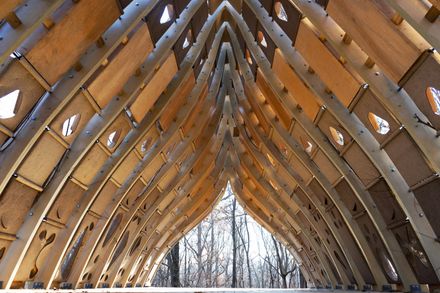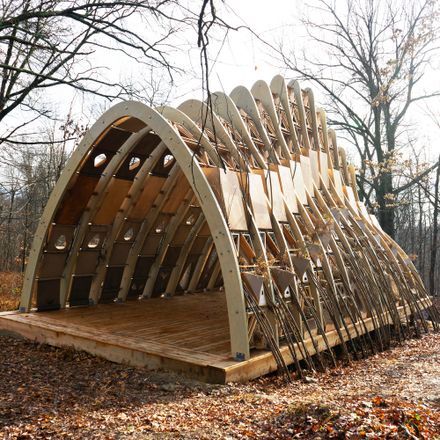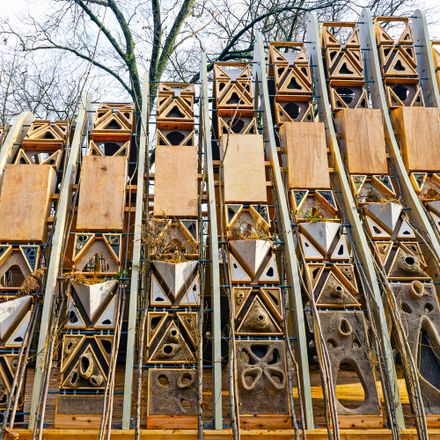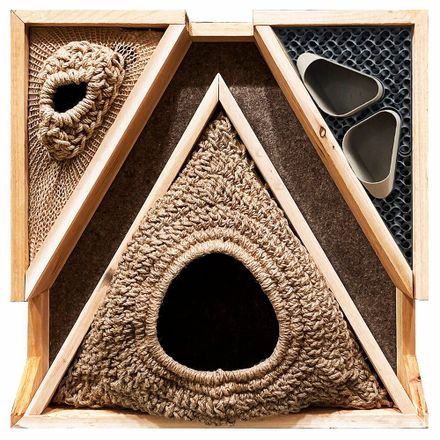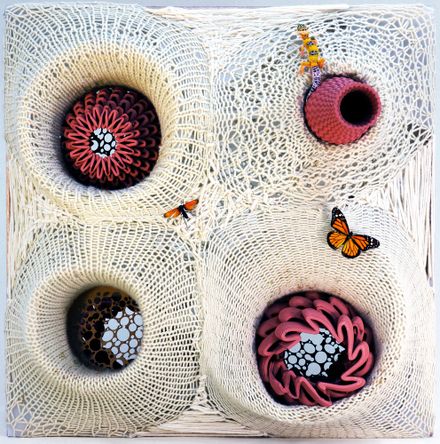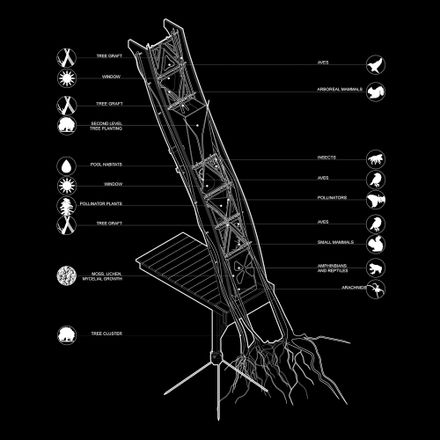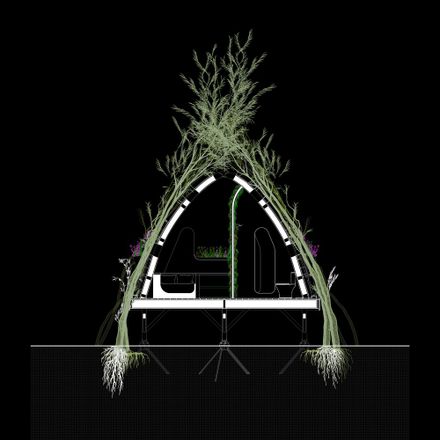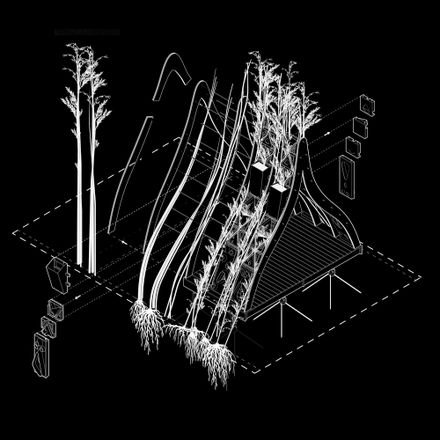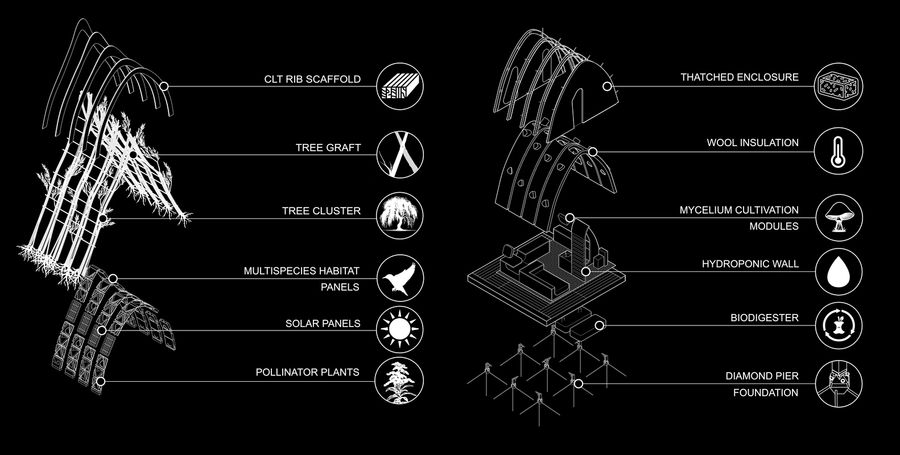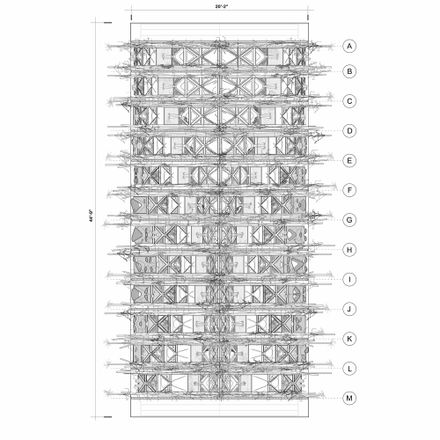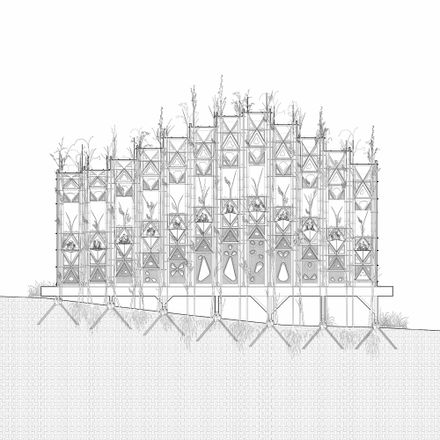
Fab Tree Hab
ARCHITECTS
TerreformONE
OFFICE LEAD ARCHITECTS
Mitchell Joachim
LEAD TEAM
Vivian Kuan
DESIGN TEAM
Nicholas Lynch, Avantika Velho, Claudia D'Auria, Mamoun Friedrich-Grosvenor, Grace Morenko, River Prud’Homme, Brook Boughton
ENGINEERING & CONSULTING > STRUCTURAL
Arch Production and Design - Evan Collierm GreenCastle Building Solutions, Robert Silman Associates Structural Engineers, A.J. Dederick (President) - DCM Fabrication
LANDSCAPE ARCHITECTURE
SUNY College of Environmental Science and Forestry, Aidan Ackerman, Timothy A. Volk.
PHOTOGRAPHER
Mitchell Joachim
AREA
1000 ft²
YEAR
2024
LOCATION
New Windsor, United States
CATEGORY
Urbanism, Landscape
The Fab Tree Hab is a terrestrial reef and grafted tree structure designed as a multispecies habitat. Located near the Storm King Art Center in New Windsor, NY, the project combines indigenous tree-grafting practices with computationally designed timber scaffolds.
It reimagines architecture as a co-creative process with nature, aiming to increase biodiversity while replacing harmful industrial materials with regenerative, bio-based alternatives.
This 1000 sq. ft. prototype dwelling is built using almost no concrete, resting on a platform of reclaimed lumber. Facade materials include naturally decay-resistant cedar and jute, preserved with beeswax and pine rosin.
Tree clusters, sourced from a local biomass farm, are shaped on-site using large, reusable scaffolds. Within a year, these living trees support a modular wall system composed of crocheted jute fiber and 3D-printed bioplastic nodes that host micro-habitats for birds, insects, and plants.
The structure embraces a socio-ecological model of architecture, serving simultaneously as a wildlife refuge and education center.
Drawing from the Living Root Bridges of Meghalaya, India, it replaces extractive materials like concrete and steel with shaped, living biomass. As trees mature, they gradually replace the timber scaffolds, forming an evolving, self-reinforcing structure.
Developed by a team of researchers from MIT, the project emerged from the belief that architecture should support, not dominate, natural systems. By aligning with the pace of organic growth, the team has embraced an iterative process that values ecological responsiveness and resilience.
The Fab Tree Hab is not about efficiency or minimal impact; it's about positive contribution. Rather than cutting down trees to build, the structure grows them into form, improving air quality and increasing biodiversity.
Community engagement is central. The project partners with local institutions like the Black Rock Forest Consortium and SUNY ESF, as well as NYC-based schools. Students, residents, and artists are invited to participate in the structure's evolution and to learn from its changes across seasons.
Site visits, workshops, and youth programming, particularly for low-income communities, ensure public access and environmental education. The Fab Tree Hab is a living laboratory.
It shifts with environmental conditions, offering new experiences year-round. Unlike conventional buildings, its dynamic nature fosters long-term interaction. Its skeletal scaffolds will eventually give way to the strength of willow trunks, reflecting a future where buildings grow, breathe, and support life.
This project invites us to imagine a world where architecture is rooted in reciprocity, where homes, like forests, are alive.


