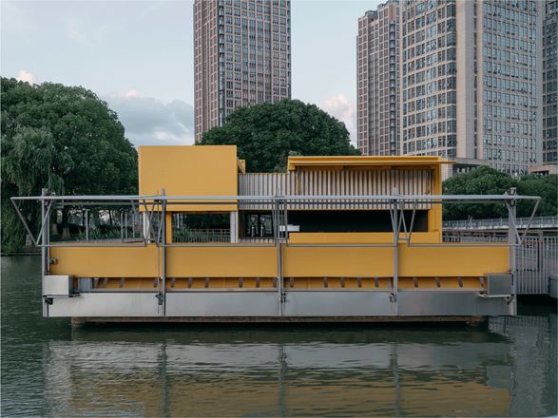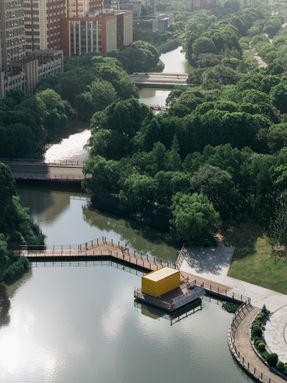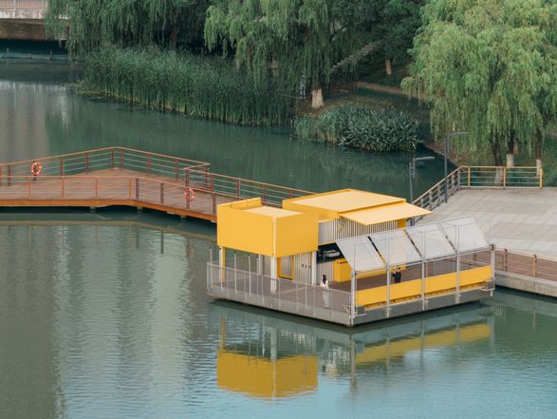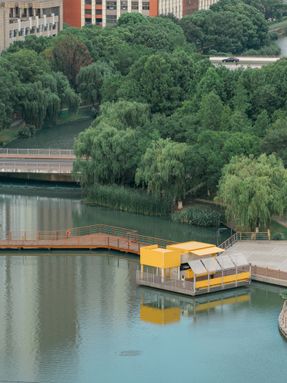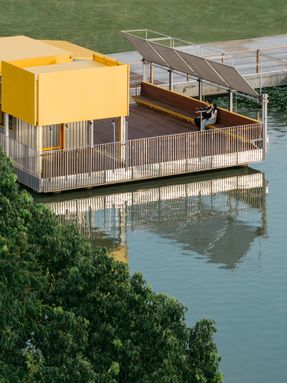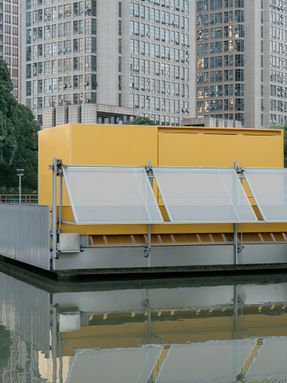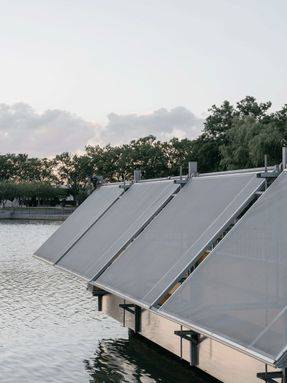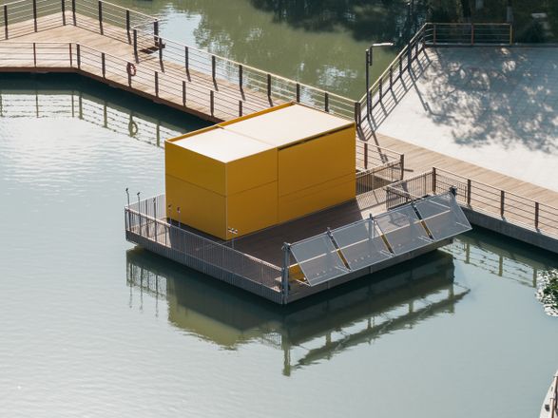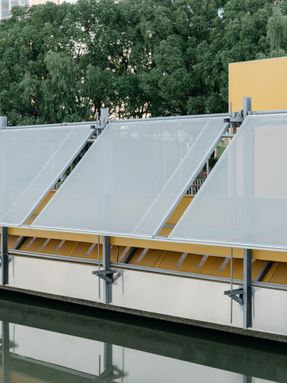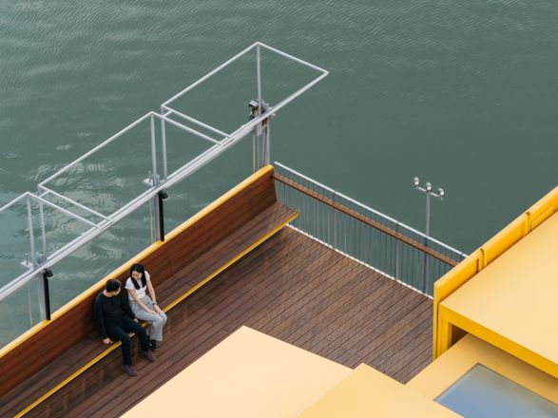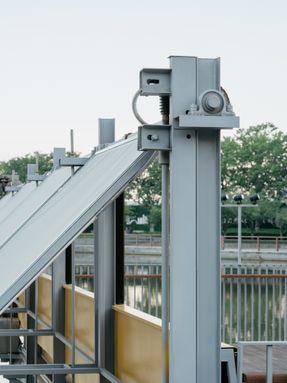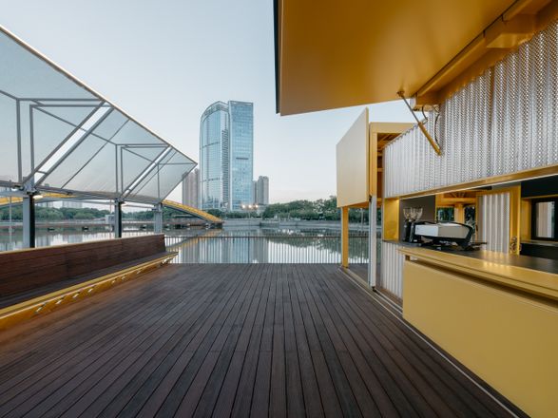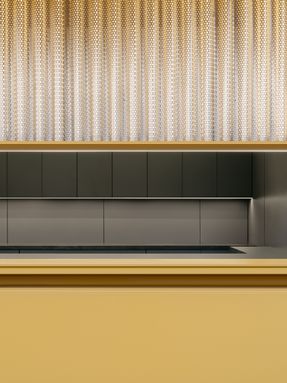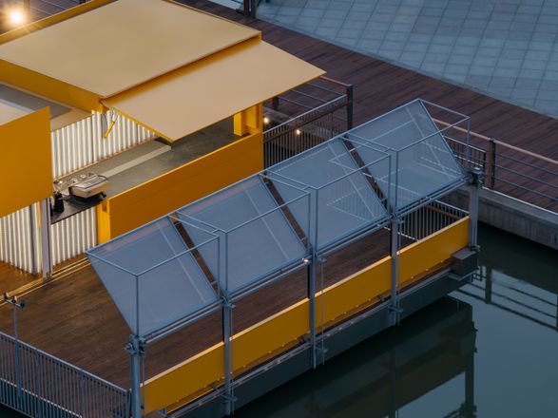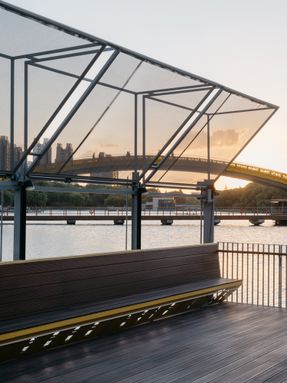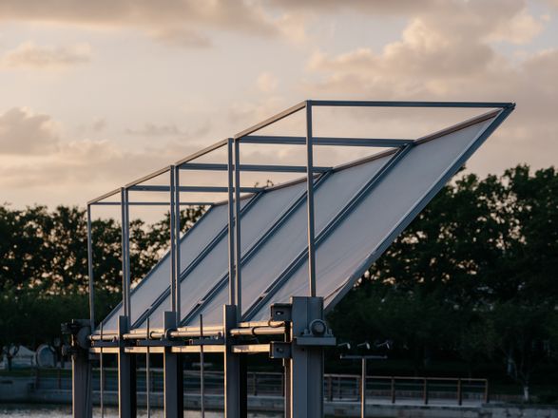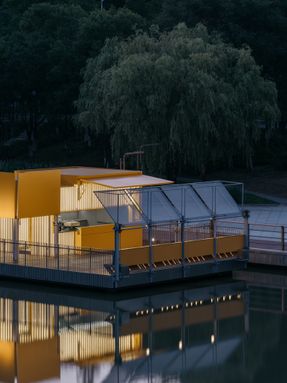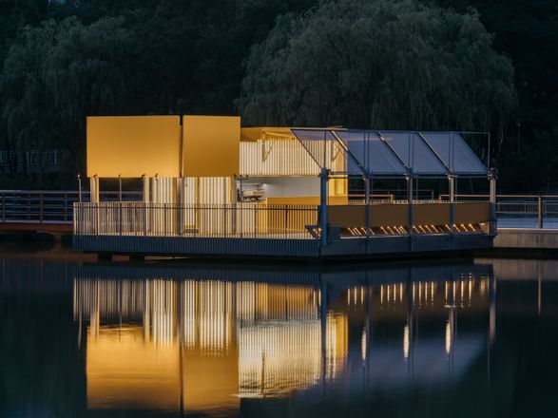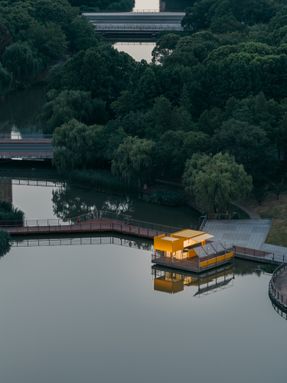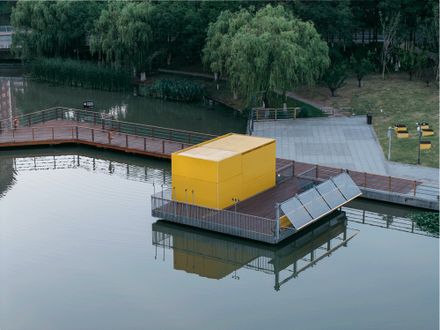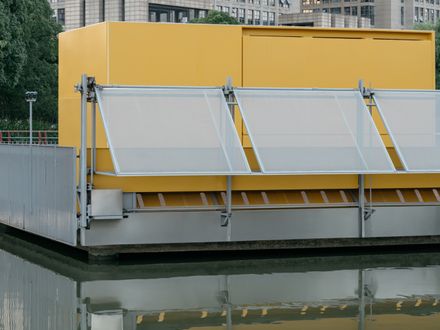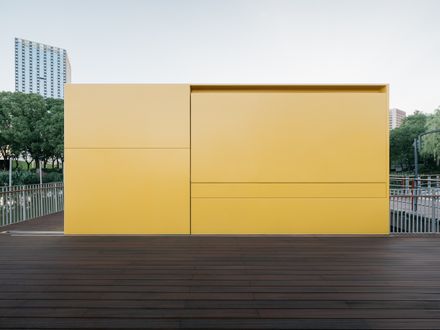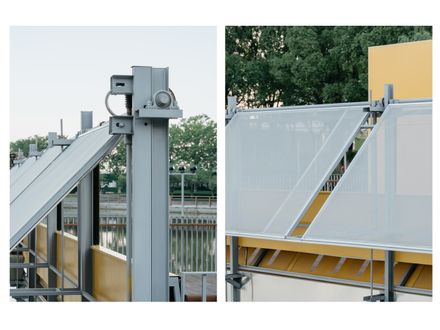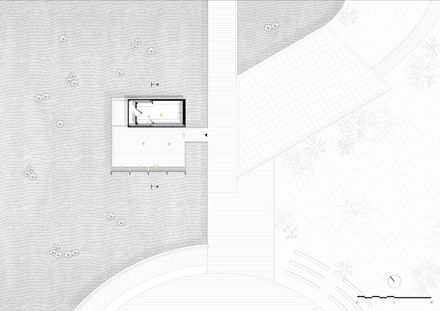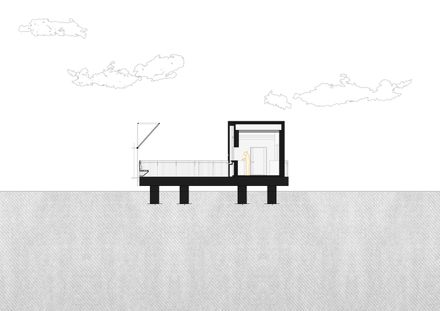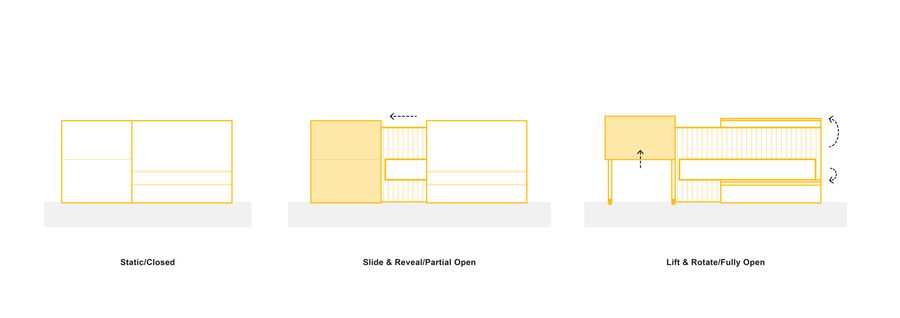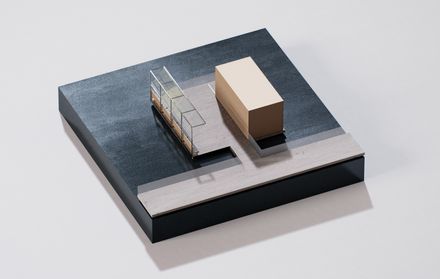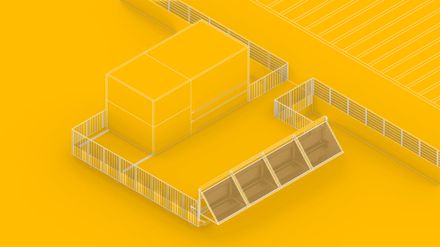ARCHITECTS
SoBA
LEAD ARCHITECTS
Wang Ruo, Tang Haiyin
CONSULTANT
Huaqiao Economic Development Zone Planning and Construction Bureau
LIGHTING CONSULTANTS
Shanghai Guangyue Lighting Design Co., Ltd.
STRUCTURAL CONSULTANT
Zang Yuhong
DESIGN TEAM
Wang Ruo, Tang Haiyin, Chen Tuo, Li Chuanzhang, Wang Yuan, Shen Yichen, Li Zizhen
GENERAL CONTRACTOR
Suzhou Luting Construction Engineering Co., Ltd.
CLIENT
Huaqiao Town, Kunshan Municipal Government
PHOTOGRAPHER
Wen Studio
AREA
40 m²
YEAR
2025
LOCATION
Suzhou,China
CATEGORY
Coffee Shop, Coffee Shop Interiors
English description provided by the architects.
The project is located on a lakeside platform in Central Park, Huqiao, Kunshan, Jiangsu. The site was originally occupied by an aging sunshade pavilion. Despite its prime location, the space had long been overlooked due to its limited functionality.
Our goal was to bring this place to life through a lightweight and flexible design intervention—creating a spot where people genuinely want to pause and linger.
01|FROM "MACHINE" TO "LIVING" ARCHITECTURE —
Early modernist architecture was often called a "machine for living," emphasizing clear functions and rational forms.
In this project, however, we sought a building that feels alive—one that actively responds to time, weather, and user needs.
To achieve this, we designed a box-like structure with operable walls that slide, flip, and lift open during business hours, fully revealing the interior and inviting people to come closer and stay. When closed or not in use, it folds into a quiet, compact volume.
This act of opening and closing is more than a functional response—it's a spatial expression that makes the building part of the city's rhythm rather than a static object.
Passersby can immediately tell when it's "open," as if the building itself senses time.
02|DIALOGUING WITH THE SITE: CREATING "GRAY SPACES" —
Instead of designing a closed box, we aimed to integrate the small structure with its surroundings, making it a presence willing to "open itself up."
Through folding doors, sliding façades, and translucent materials, we created a series of "gray spaces" that blur the boundary between inside and outside—providing shade and shelter while allowing breeze and light to pass through.
The sunshade and seating opposite the building work together to create an open, inviting space. The sunshade can open and close, making the area comfortable for different times and uses.
This openness transforms the originally enclosed volume into an interactive space, enriching how people use it: whether waiting for coffee, enjoying the view, or hosting pop-up markets and events.
The building becomes not just an object, but an interface where life unfolds.
03|LIGHTWEIGHT CONSTRUCTION AND SUSTAINABLE THINKING —
To minimize disruption to the existing platform, we employed a lightweight steel frame clad in aluminum panels, with bamboo flooring.
The main structure is fixed and non-removable to ensure long-term stability and durability; meanwhile, the façade features operable, adjustable elements that adapt to different operational scenarios, seasonal changes, and lighting conditions.
This "stable skeleton + dynamic skin" strategy extends the building's lifecycle while enabling it to continuously adapt and respond within the urban environment.
Our aim is for this to be more than just a functional space—it's a framework that can be continually activated and reused.
04|A PLACE THAT CAN BE REDEFINED —
We call it The Bloom Box, but it's far more than a coffee and flower shop.
It can be a warm drink encountered on a journey, a comfortable spot where parents sit and watch the water with their kids, the starting point of a weekend flower market, or a cozy corner for friends to gather.
With no fixed programmatic boundaries, its ambiguity invites users to define it freely. Here, fragrance, light, and water combine to create a gentle urban nook.
We envision it not as a "finished building," but as a living container that evolves through use.
05|SMALL SCALE, LIGHT TOUCH, BIG IMPACT —
Through The Bloom Box, we explore the possibility of small-scale urban intervention—embedding lightness and flexibility into everyday life.
Starting from details, we aim to reactivate the site through use, fostering genuine connections between people and nature, and between people themselves.
We believe architecture's meaning isn't confined to grand scales or monumental forms; it can also live in a small, openable, breathable box that participates in life, responding over time to its environment and users, and becoming part of the city's collective memory.
06|A SMALL-SCALE SPATIAL RENEWAL —
The Bloom Box integrates lightly, flexibly, and participatively into the urban fabric, responding to the realities of daily city life without adding spatial burden.
Through its adaptable skin and open interfaces, it activates the site's potential and continuously weaves connections among people, space, nature, and each other—leaving behind urban fragments that are tangible and memorable amid the flow of everyday life.

