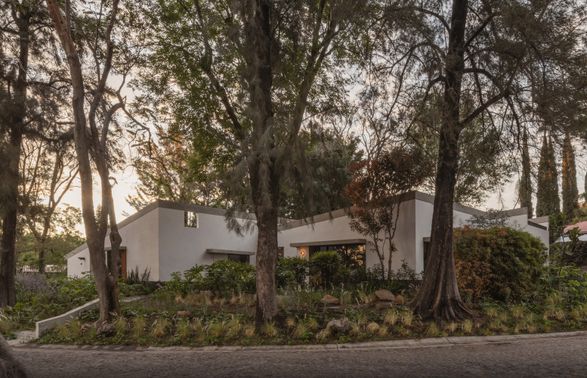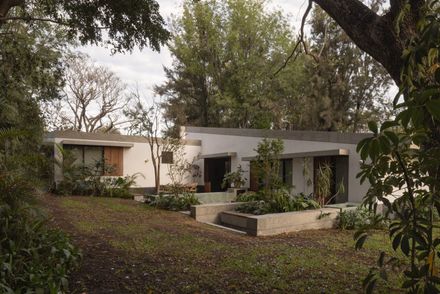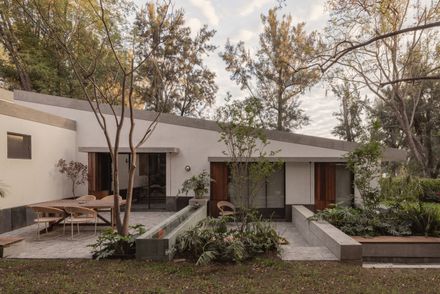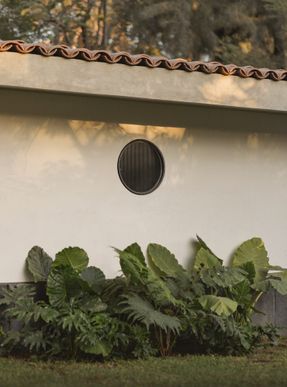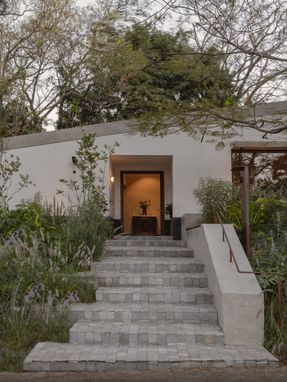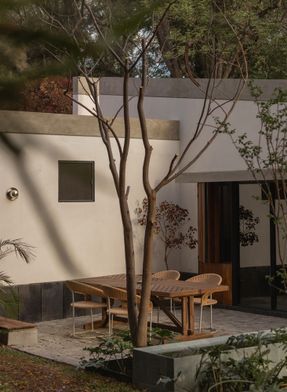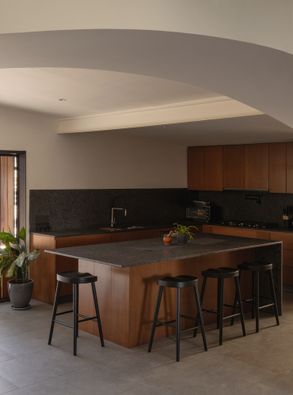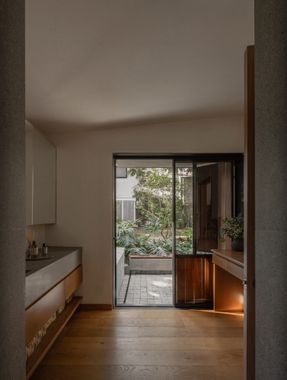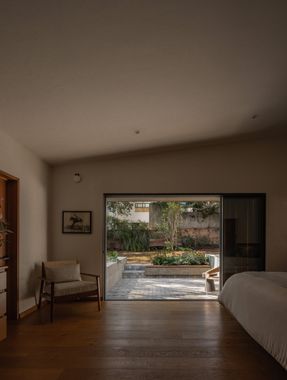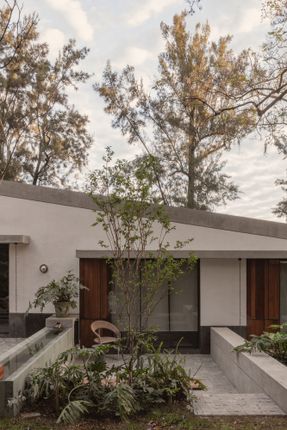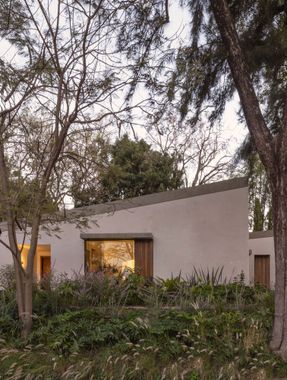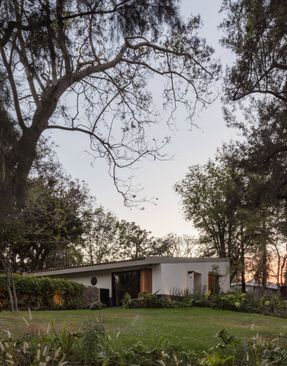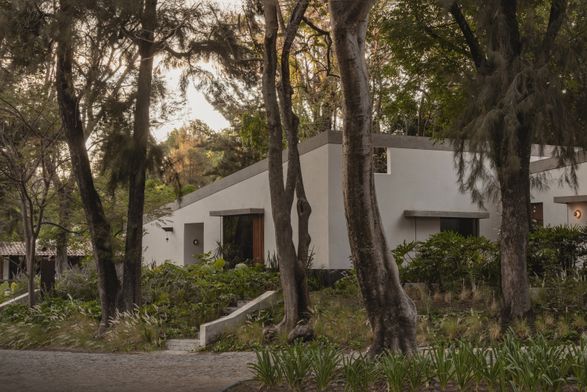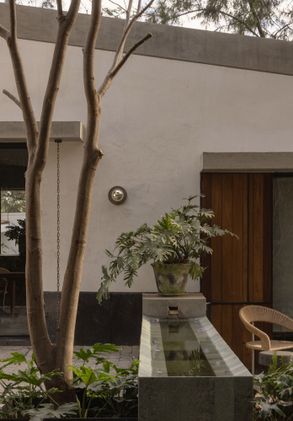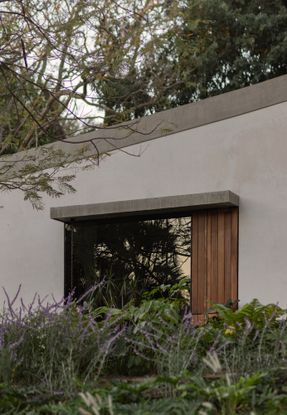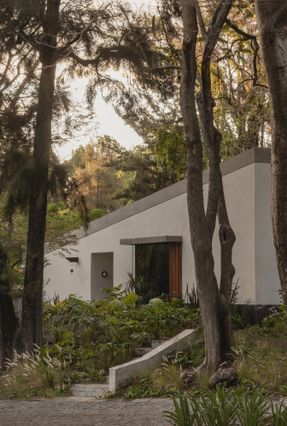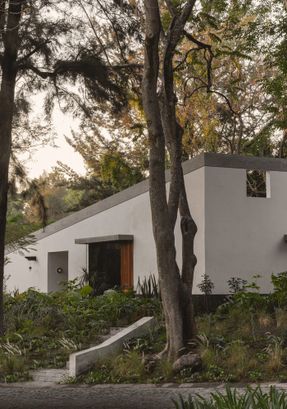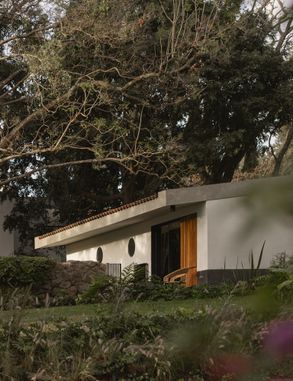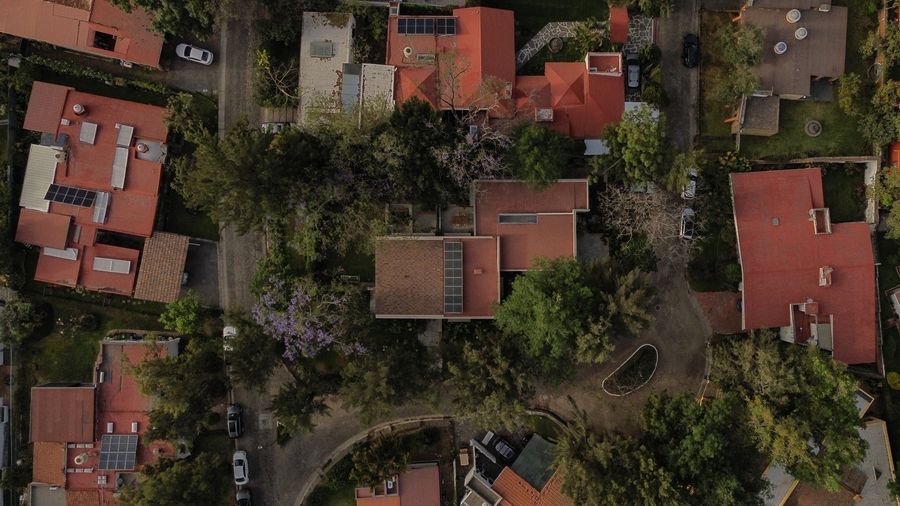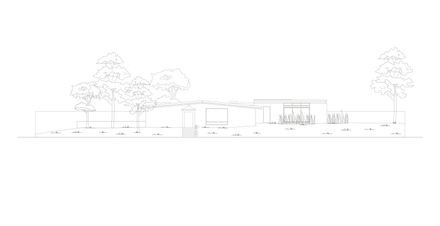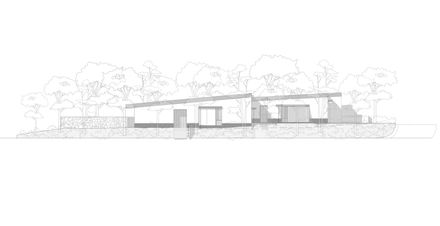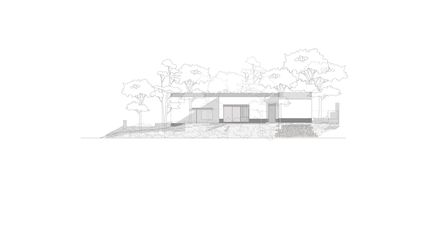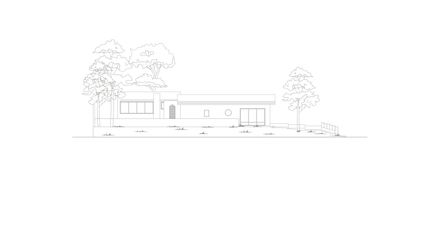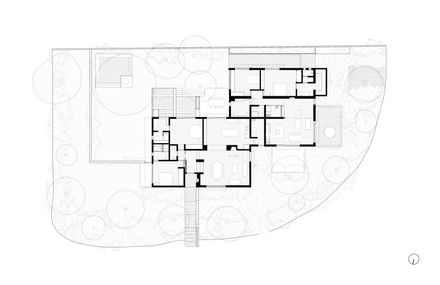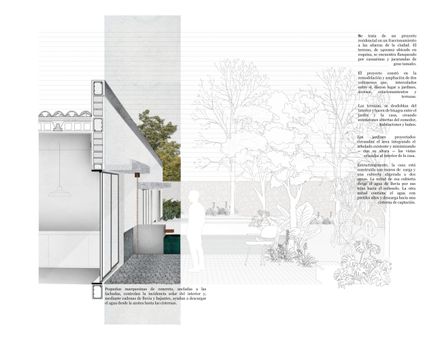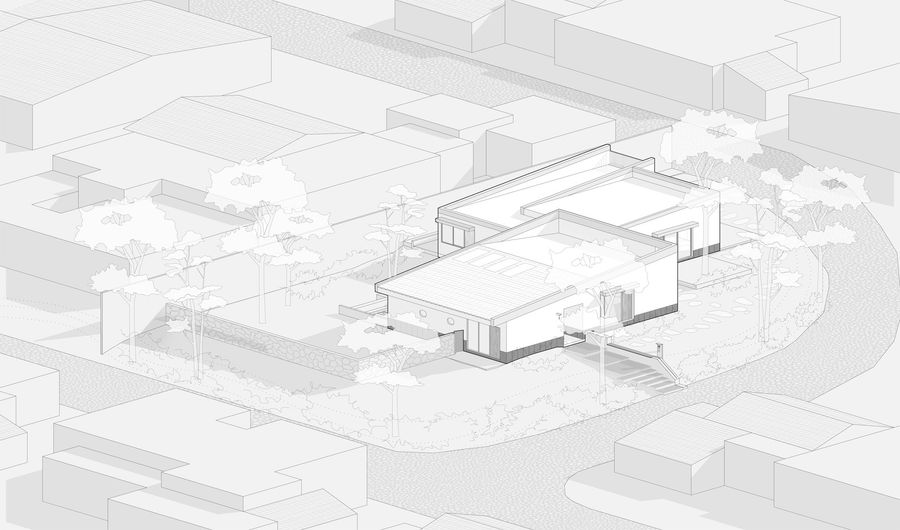
Malvas 59 Residence
ARCHITECTS
Estudio Radillo Alba
TEAM LEAD
Edgar Radillo, Johan Ortega
ARCHITECT IN CHARGE
Edgar Radillo Alba
GENERAL CONSTRUCTION
Almacen de arquitectura
DESIGN TEAM
Ana Lu Lazos, Karla Iñiguez, Fernanda Radillo, Camila González, Jose Davalos
PHOTOGRAPHER
Rodrigo Calzada / Albers Studio
AREA
350 m²
YEAR
2025
LOCATION
Mexico
CATEGORY
Houses, Renovation
This is a residential project located in a subdivision on the outskirts of the city. The lot, measuring 1400 m² and situated on a corner, is flanked by casuarinas and jacarandas.
On the site, there are two volumes that house two houses, one built in the 1970s and the other after 2000.
The project consisted of intervening in both volumes, adding terraces and gardens, reconfiguring the internal areas, and providing both homes with active and passive ecotechnologies, such as rainwater harvesting, cross ventilation, solar panels, and LED lighting.
The projected gardens surround the area, integrating the existing trees and minimizing - with their height - the cross views into both houses.
Structurally, the house is built with load-bearing walls and a lightweight two-pitched roof. Half of this roof directs rainwater through its tiles to the subsoil. The other half contains the water with new parapets; later, the water drains into a collection cistern.
Visually, the walls are set on a base of volcanic stone (abundant in the region) and are crowned with concrete beams.
Small canopies anchored to the facades control solar incidence inside, and, through rain chains, help to drain water from the roof to the cisterns.
The volumes, interspersed with each other, create gardens, access points, parking spaces, and terraces.
The terraces, which unfold from the interior, serve as a hinge between the garden and the house, creating open extensions of the dining room, bathrooms, and bedrooms.

