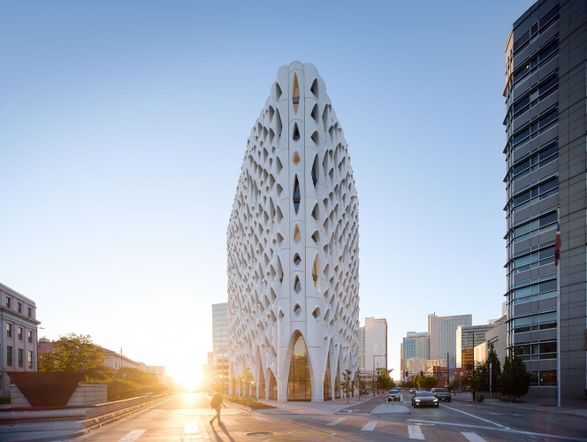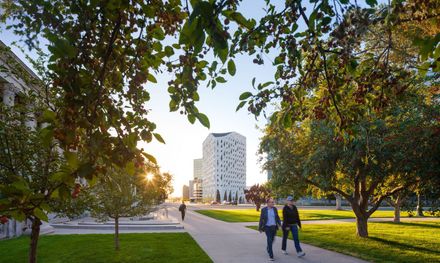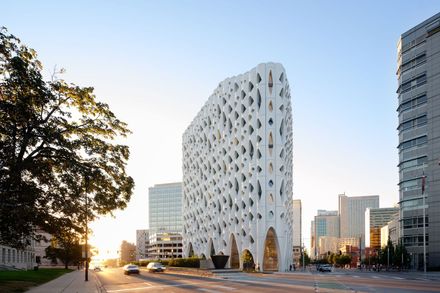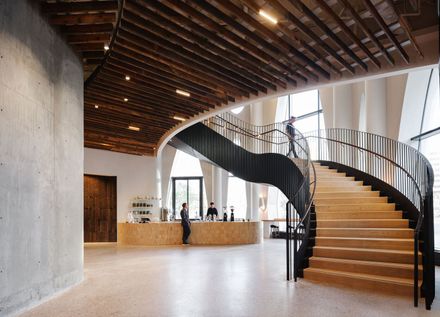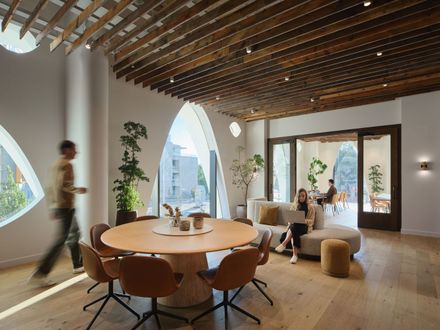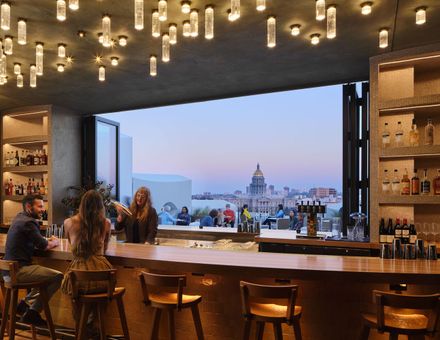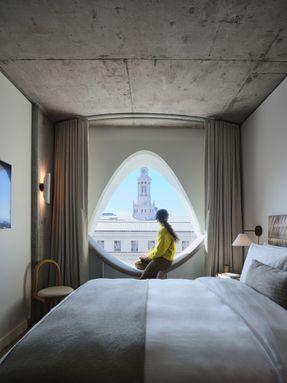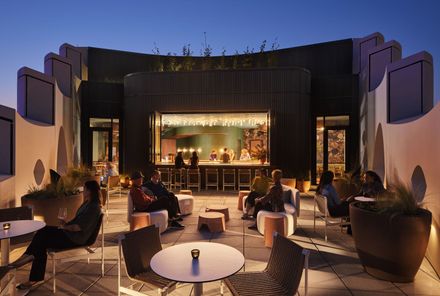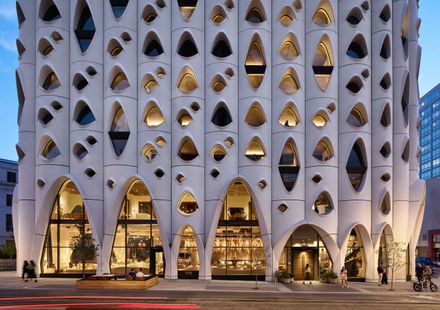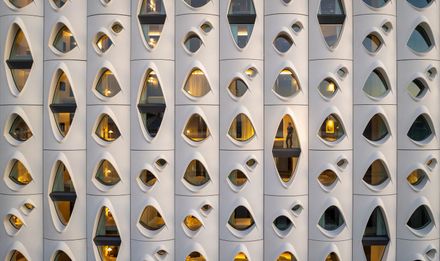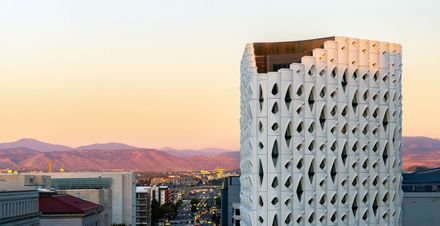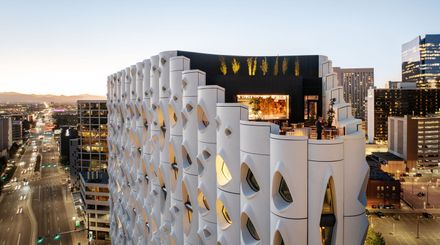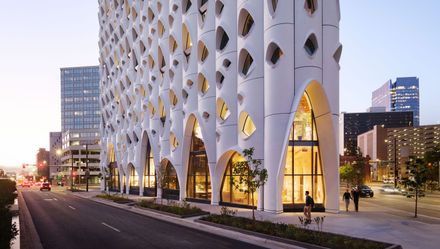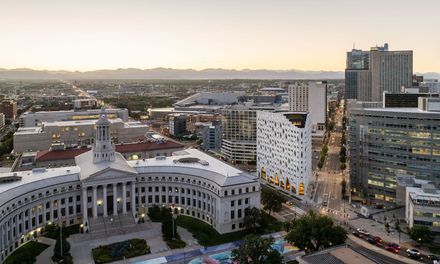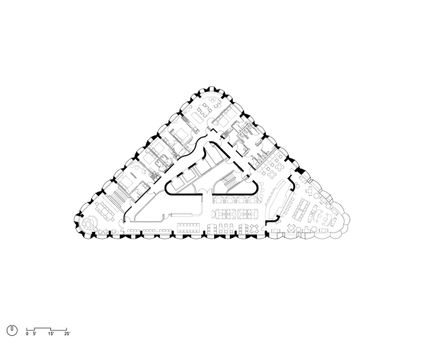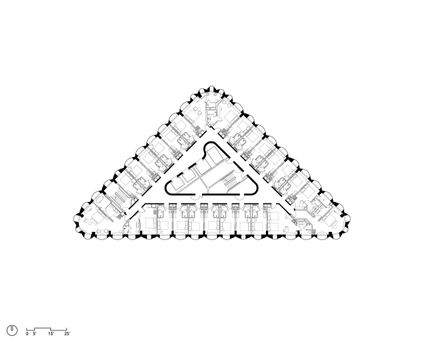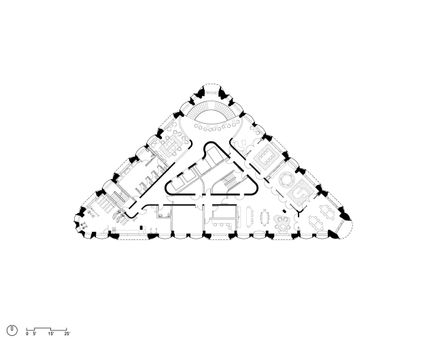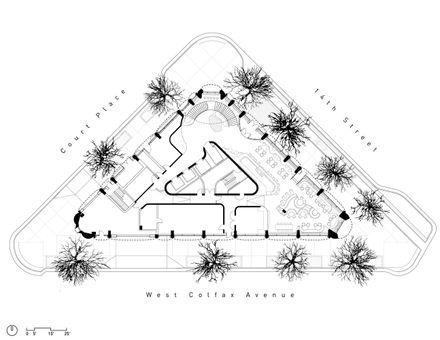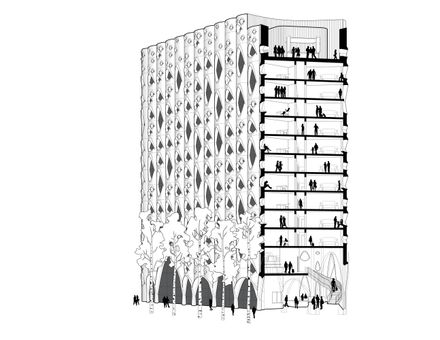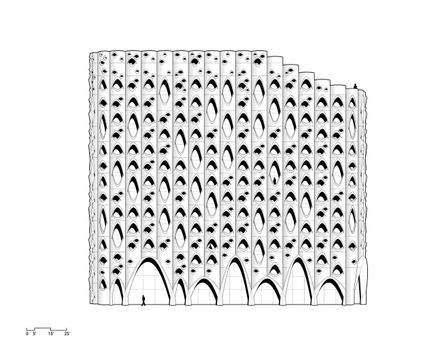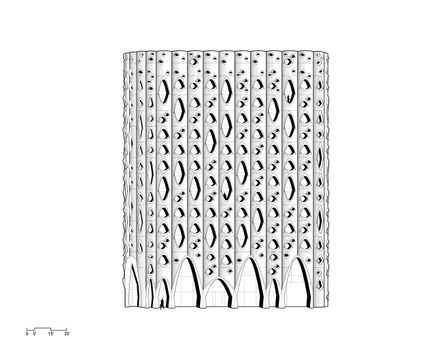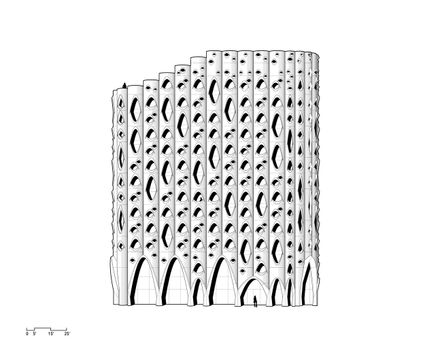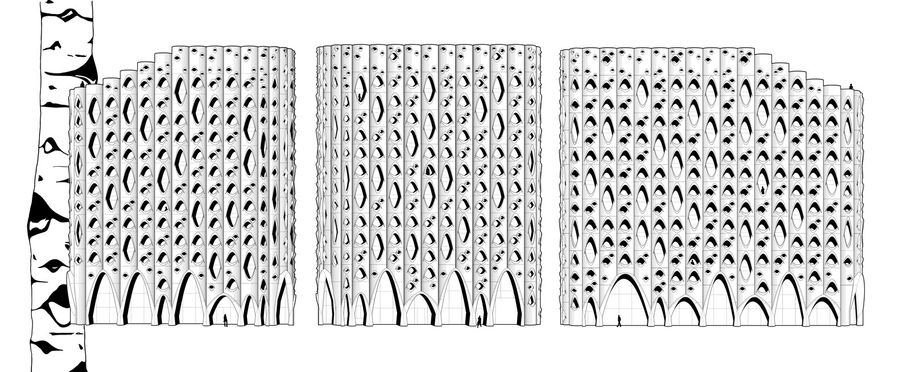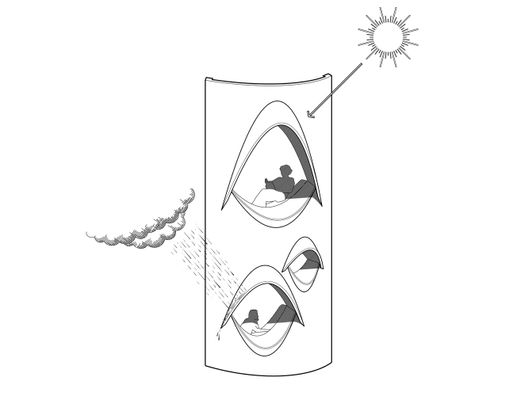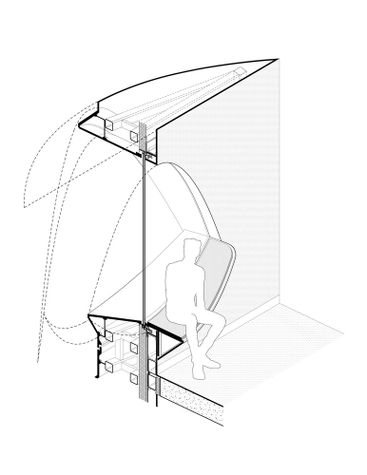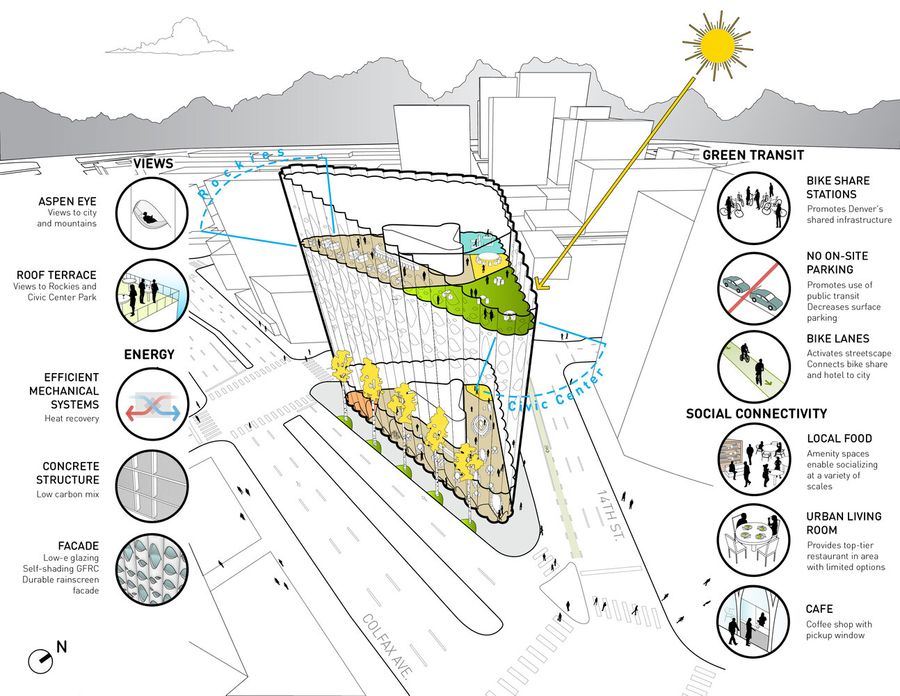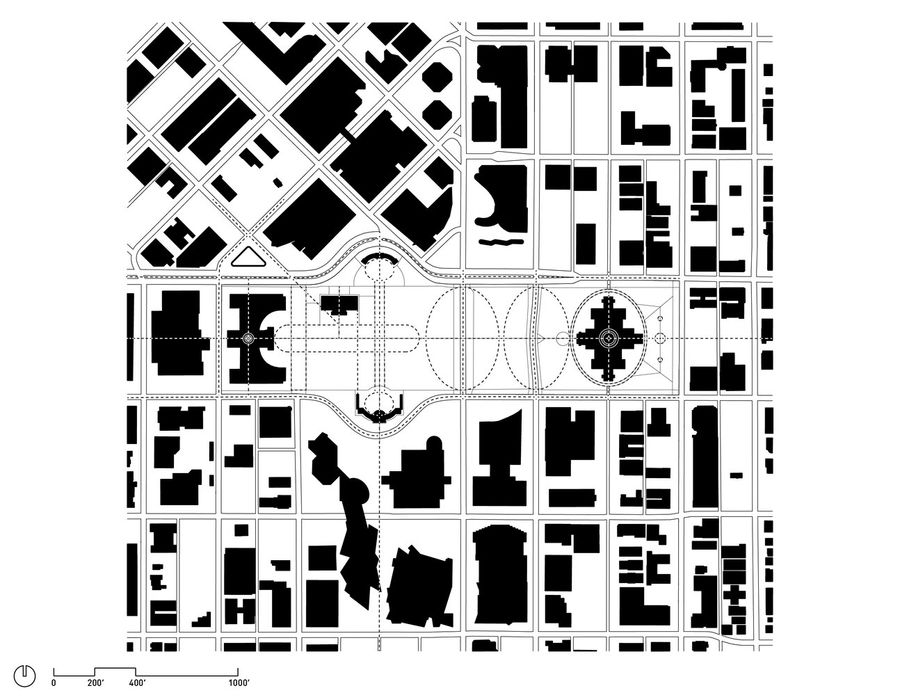
Populus
ARCHITECTS
Studio Gang
LANDSCAPE ARCHITECT
Superbloom
INTERIOR DESIGN
Wildman Chalmers Design
INTERIOR ARCHITECT
Fowler Architecture & Interior Design
STRUCTURAL ENGINEER
Studio NYL
MEP ENGINEER
WSP Norge, CMTA, WSP
SUSTAINABILITY CONSULTANT
WSP Norge, WSP
CIVIL ENGINEER
Kimley-Horn
LIGHTING CONSULTANT
LS Group
ACOUSTICS ENGINEER
Arup
FOUNDING PARTNER AND LEAD DESIGNER
Jeanne Gang, FAIA
DESIGN PRINCIPAL
Juliane Wolf
DESIGN MANAGEMENT PRINCIPAL
William Emmick
VERTICAL TRANSPORT CONSULTANTS
Lerch Bates
PROJECT LEADER
Kristina Eldrenkamp, John Dolci, Ensonn Morris Jr, Lindsey Krug, Noora Aljabi, Cassie Dickson, Shovan Shah, David Swain, Jason Flores, and Bella Adekoya
FAÇADE CONSULTANT
Studio NYL
HOTEL OPERATOR
Aparium Hotel Group
CLIENT
Urban Villages
FOOD SERVICE CONSULTANT
Next Step Design
AV/IT CONSULTANTS
Pique Technologies
CODE CONSULTANT
Advanced Consulting Engineers
GENERAL CONTRACTOR
Beck Group
MANUFACTURERS
Andreu World, Designtex, Sto, USG, Assa Abloy, Fil Doux, Menu, Sherwin-Williams, Tom Dixon, Trend Group, &Tradition, 3A Composites, 8G Solutions, Allied Maker, American Universal Corporation, Ann Sacks, Arjé, Armstrong Ceilings, Banana Republic Home, Beck and Cap, +129
PHOTOGRAPHS
Jason O'Rear, Steve Hall, Peng Chen / Unsplash
AREA
135000 ft²
YEAR
2024
LOCATION
Denver, United States
CATEGORY
Hospitality Architecture, Hotels
English description provided by the architects.
Studio Gang, the international architecture and urban design firm led by Jeanne Gang, has completed Populus, a 265-room hotel poised to become a new social center for downtown Denver.
Marking Studio Gang's first completed project in Colorado and the American Southwest region, Populus's design draws from the growth processes of the state's native Aspen trees (Populus tremuloides) to establish a new architectural icon for Denver.
"Denver strikes a unique balance between being a vibrant city and a gateway to some of the country's most awe-inspiring natural landscapes. Our goal was to draw from this distinct urban character and rich ecology to create a building that would help define the skyline of this thriving city," says Jeanne Gang, Founding Partner of Studio Gang.
Located on a prominent corner site that connects Denver's civic, arts, and commercial districts, Populus greets the neighborhood equally on its three sides to welcome visitors and residents.
The sculptural façade is textured with vertical scallops that correspond to the width of guest rooms, linking the building's exterior expression with its interior program.
The glass fiber reinforced concrete (GFRC) panel cladding is acid-washed to bring out the material's aggregate, giving the building a bright, natural hue.
The building's defining feature is a series of distinctive windows whose geometry is informed by characteristic patterns found on Aspen trees (Populus tremuloides).
Each window is designed to evoke the dark, eye-shaped marks left behind on the bark of the trees, which shed their lower branches as they grow. The windows change in size and shape in response to the building's public and private spaces within.
At the base, the windows rise to 30 feet in height to frame entrances and views into the hotel while adding to the lively, pedestrian-friendly quality of the neighborhood.
In the hotel rooms above, guests have immersive views of the nearby State Capitol, Civic Center Park, and the Rocky Mountains. Windows in select guest rooms feature built-in seating, providing occupiable spaces where guests can feel closer to nature.
The 135,000 square foot building offers 265 guest rooms that range in size. A double-height lobby is adjoined to Pasque, an all-day dining destination, and a coffee bar on the ground floor, while a fitness center, flexible lounge, and event space are located on the floor above.
On the top floor, hotel guests and the public can enjoy Stellar Jay, a rooftop restaurant featuring an outdoor bar and terrace with views of the Denver skyline and the mountains beyond. Populus is owned by Urban Villages and operated by Aparium Hotel Group.
The design supports Populus' sustainability goals through several features. The building is designed to maximize use of its compact, triangular site and foregoes any space dedicated to parking, a first for a newly built hotel in Denver, to encourage greener modes of transport.
Its concrete structure incorporates fly ash to minimize the need for cement, lowering the amount of carbon emitted during the construction process.
Detailed to perform efficiently in Denver's climate, the exterior "lids" of each window stretch outward to shade interior spaces, while also channeling rainwater.
On the interior, much of the structure is exposed to reduce the use of finishes. Where used, finishes target a high recycled content, such as reclaimed Wyoming snow fencing for the lobby and amenity ceilings, and recycled leather veneer in elevator cabs and on guest room desks.
The green roof on the top floor provides an attractive habitat for local wildlife and insects, enhancing urban biodiversity. The building is targeting LEED Gold certification.


