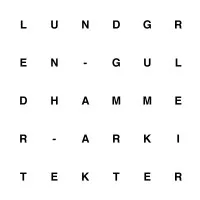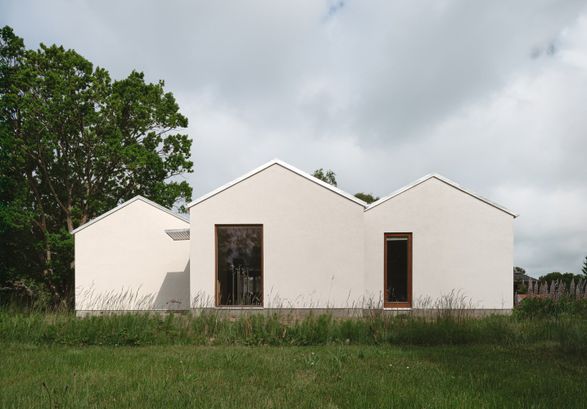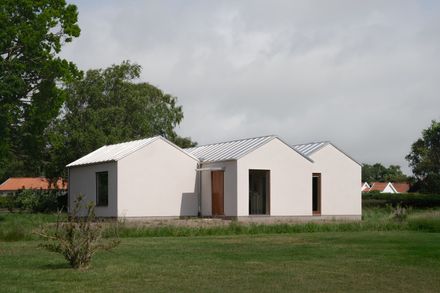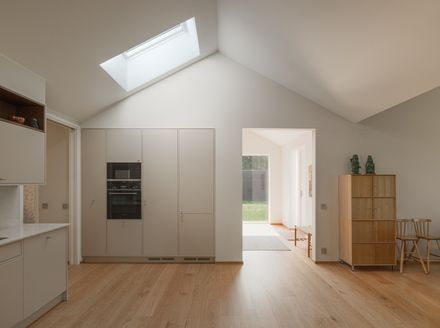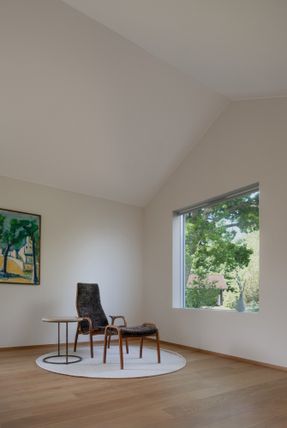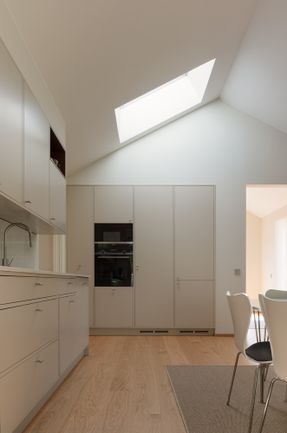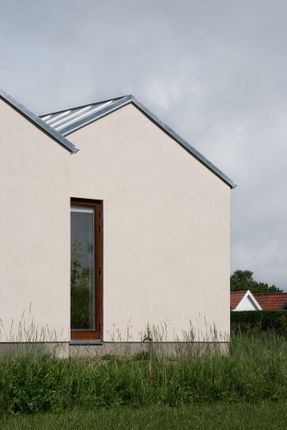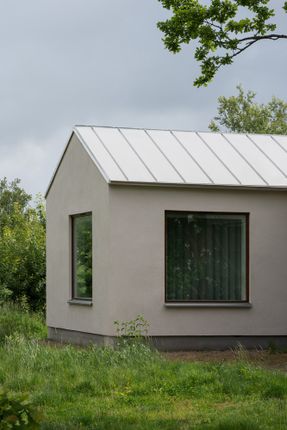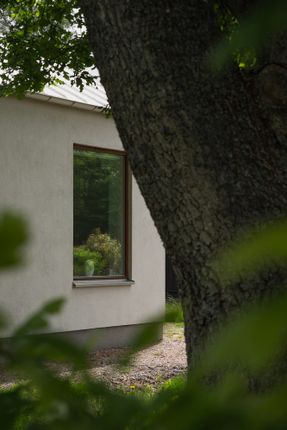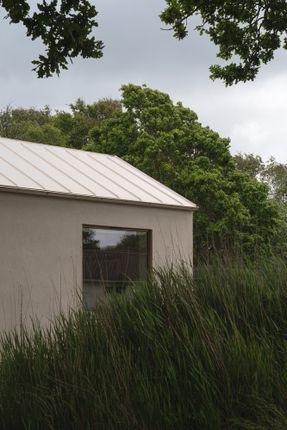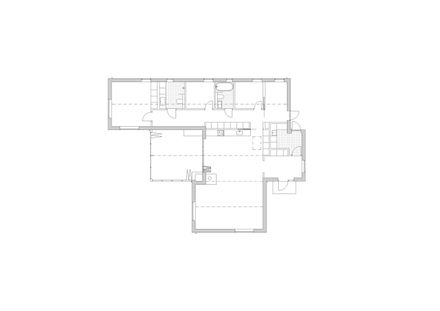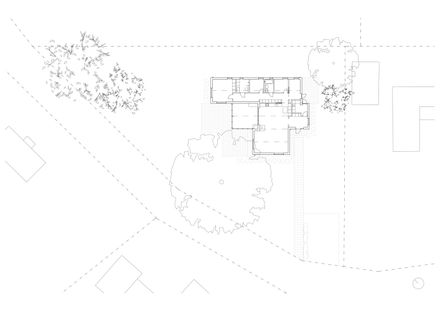ARCHITECTS
Lundgren Guldhammer Arkitekter
DESIGNER TEAM
Ejje Lundgren, Rikke Guldhammer, Anton Valek
PHOTOGRAPHER
Anna Kristinsdottir
AREA
160 m²
YEAR
2024
LOCATION
Sweden
CATEGORY
Residential Architecture, Houses
Villa Haverdal is situated on a flat, wedge-shaped plot in Haverdal, nestled between two summer cottage areas.
To harmonize with the scale of its surroundings, the house has been divided into three narrow gabled volumes, each only five meters wide.
This silhouette creates a rhythm, with building forms that reference the architecture of nearby cottages and lend the house a modest presence.
The facades are rendered in a sandy tone that blends with the nearby beach, while the light sheet metal roof reflects the sky, allowing the building to blend into its surroundings.
The window frames, made of stained pine, are exposed on the exterior but hidden from the inside, creating the impression that each light opening is a carefully framed cutout—like paintings embedded in the wall, offering views toward, among other things, the majestic oak tree on the property.
From the outside, the building appears unassuming, but the interior opens up with generous space and ceiling height, as each volume extends all the way to the ridge.
The undulating roofscape creates natural zones: a living room, a kitchen and dining area, and a third volume for bedrooms and bathrooms.
We believe that a sustainable house is one that endures. Through solid material choices, carefully crafted details, and a design that interacts with the site and its neighborhood, we hope and believe that Villa Vikingakröken is a home for many generations to come.
