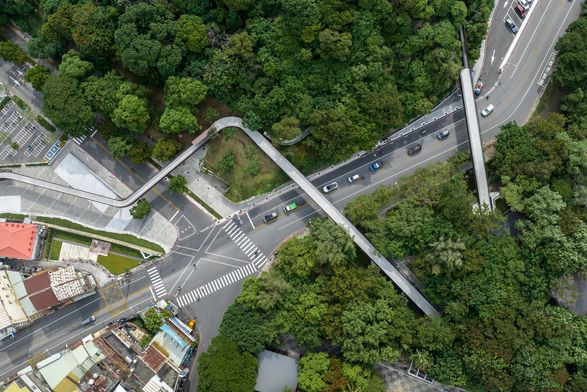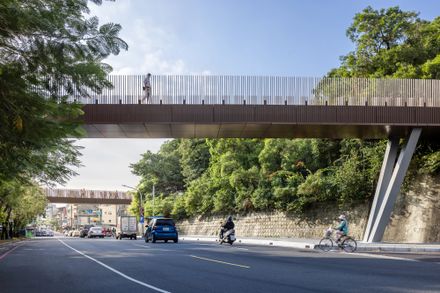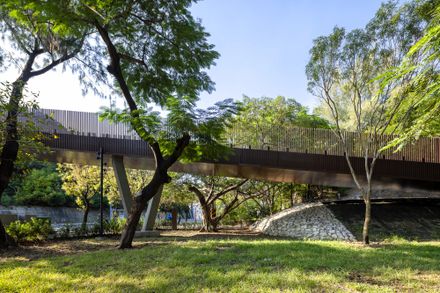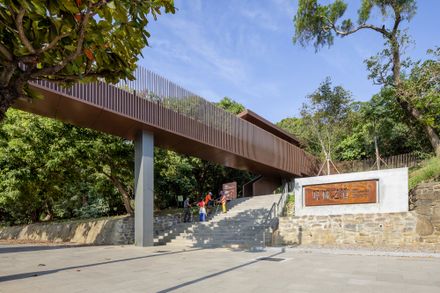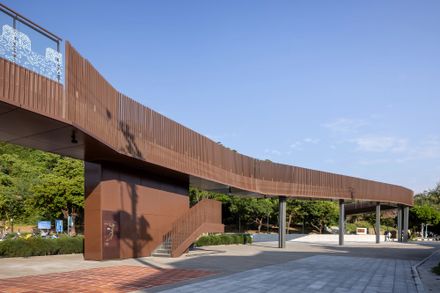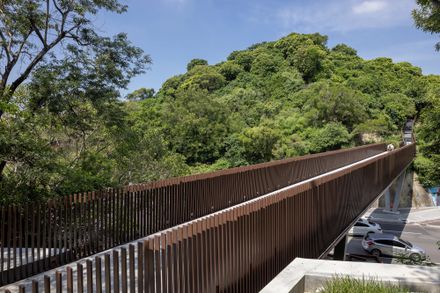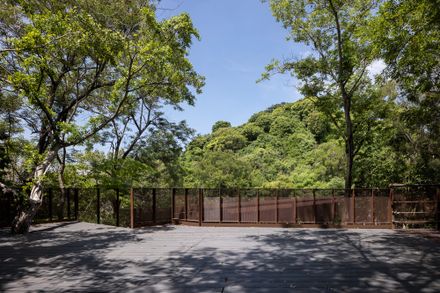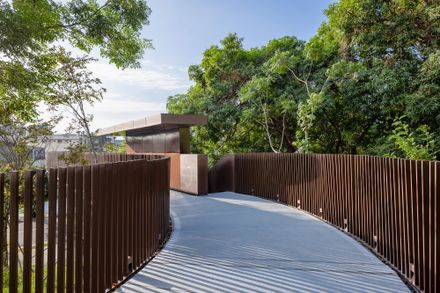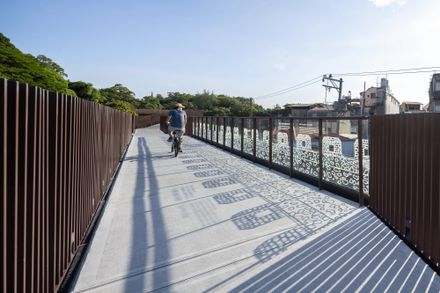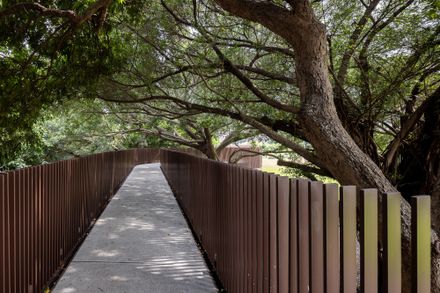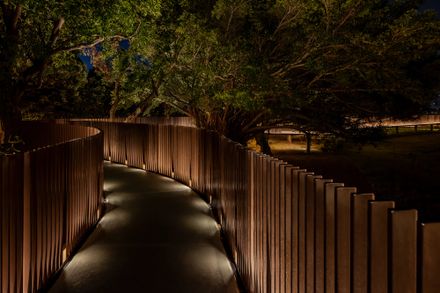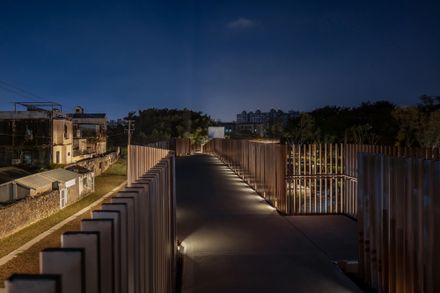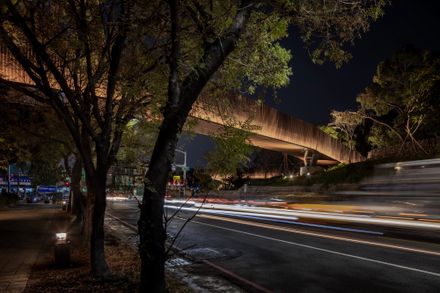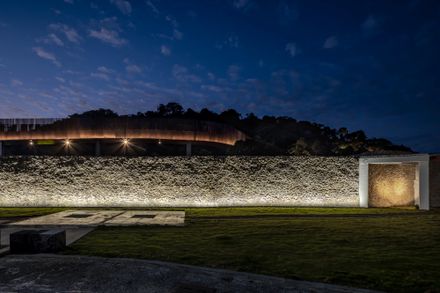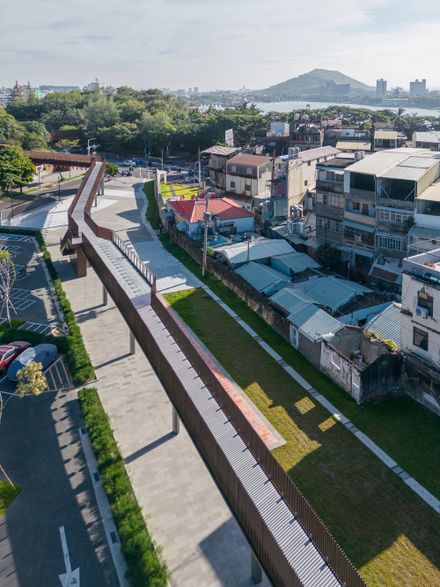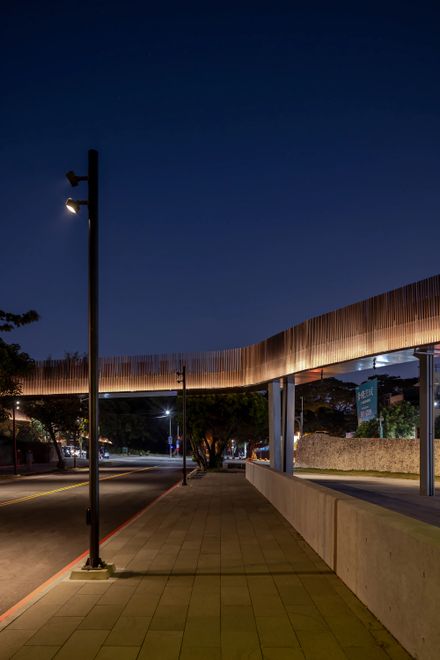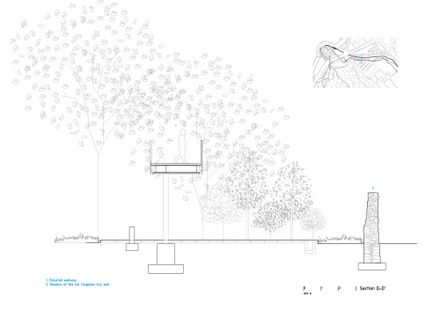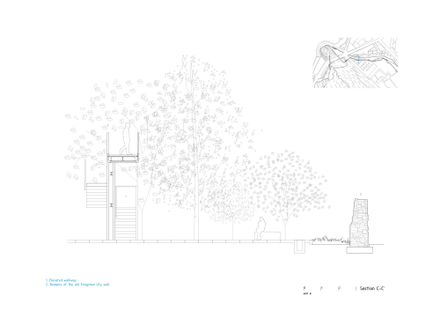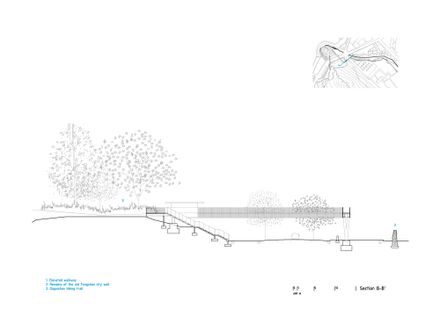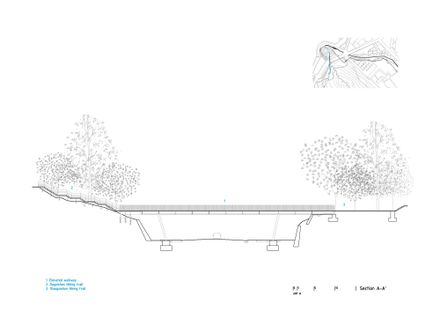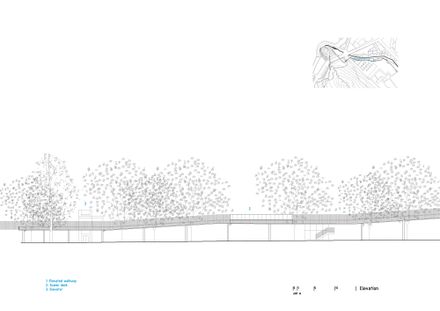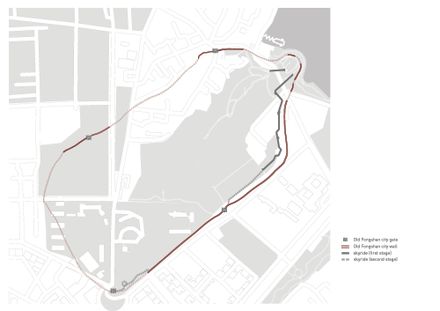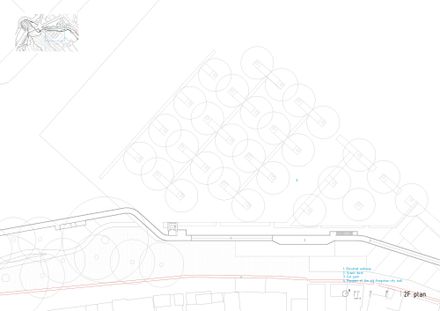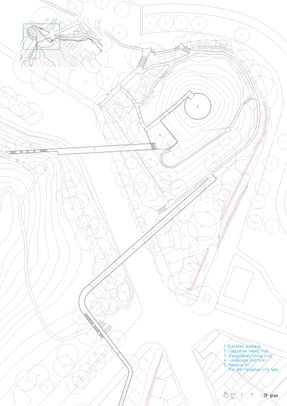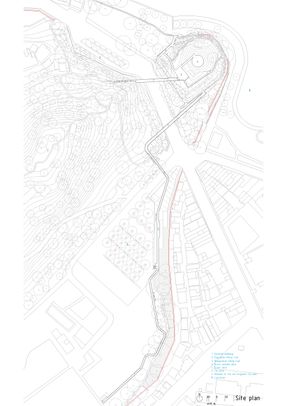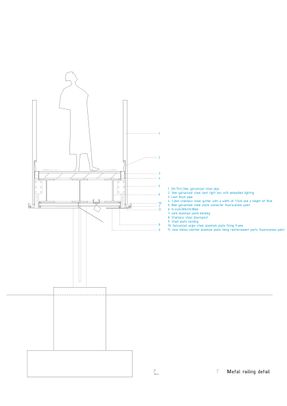
Old Fongshan City Wall Historic Route
ARCHITECTS
MAYU architects
LEAD ARCHITECTS
Ma-Lone Chang / Yu-lin Chen
DESIGN TEAM
Ma-Lone Chang, Yu-lin Chen, Che-Kang Liu, Juiying Tung, Yi-Rou Lin, Jian-Jun Chen, Wei-Ying Lu,Min-Ching Chu, Yi-Fa Wang, Fu Su
TECHNICAL TEAM
Wei-Cheng Li, Li-Chieh Cheng, Guan-Xian Li
ARCHITECTURE OFFICES
MAYU architects
GENERAL CONSTRUCTING
YUAN TAY Construction Co., Ltd.
ENGINEERING & CONSULTING > MEP
MAYU architects
ENGINEERING & CONSULTING > LIGHTING
OUDE light
LANDSCAPE ARCHITECTURE
MAYU architects
ENGINEERING & CONSULTING > STRUCTURAL
Galaxy Engineering Consultants, Inc.
PHOTOGRAPHER
Yu-Chen, Chao
AREA
9999 m²
YEAR
2023
LOCATION
Kaohsiung, Taiwan
CATEGORY
Public Space, Landscape Architecture
The Old City of Fongshan County, the oldest preserved walled city in Taiwan, reflects over two centuries of socio-economic change.
In line with the client's goal to regenerate the site, an elevated walkway was implemented to maintain minimal visual and physical footprint while enabling modern exploration.
This walkway, with its varied design, adapts to different needs along the city wall and integrates design elements into a single linear structure.
The current phase focuses on the area between the East Gate and North Gate. A key feature of this section is the coexistence of buildings and trees intertwined with the wall's remnants.
To respect the "heritage buffer zone," restricting disturbance within a 10-meter radius, the walkway is aligned roughly parallel to the wall, matching its height.
In some sections, the walkway's height and width increase to allow visitors to stroll and observe hidden sections of the wall.
Historically, the construction of Shengli Road in 1928 dismantled part of the wall and split Gueishan (Turtle Mountain). There has been local interest in reconnecting this area to restore the site's feng shui.
Where the walkway reaches this point, two 30-meter spans bridge over Shengli Road, reconnecting the divided Gueishan.
The four connection points between the bridges and Gueishan comply with road clearance standards and follow contour lines, minimizing impact. The structure integrates with hiking trails to form a seamless path.
The walkway features dark brown metal lattice railings, subtly evoking battlements by diffraction grating effect and blends with the site's tones.
The bridge cross-section incorporates railings, perforated panels, stone flooring, lighting, and gutters, while canopies, stairs, walls, and platforms are added at points for varied experiences.
These elements guide visitors as they navigate the pathway. The walkway's modular construction allows for potential extension to Phase Two, linking the East Gate and South Gate.


