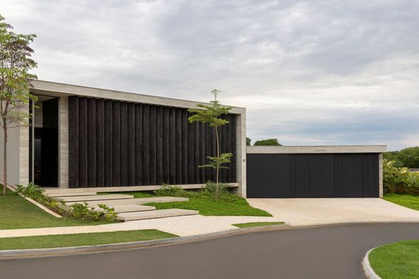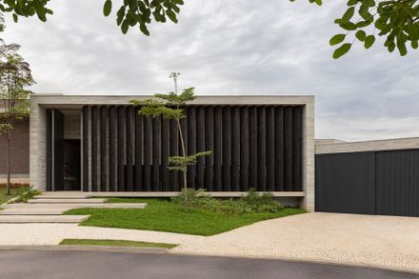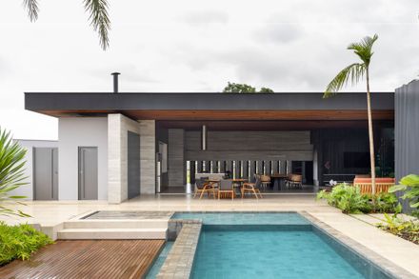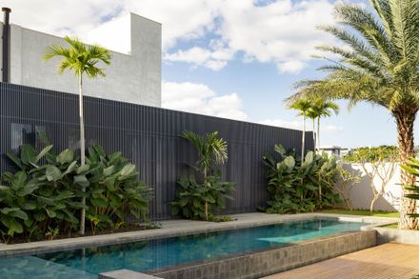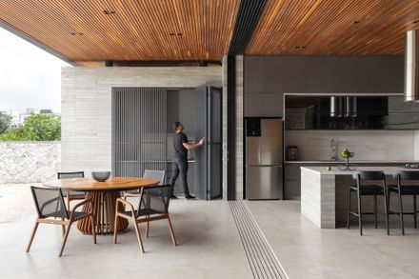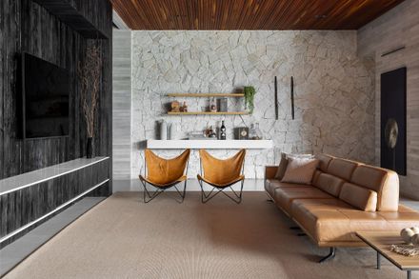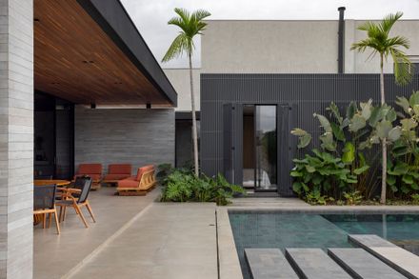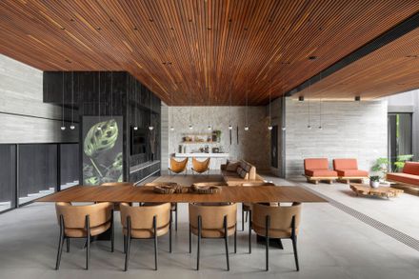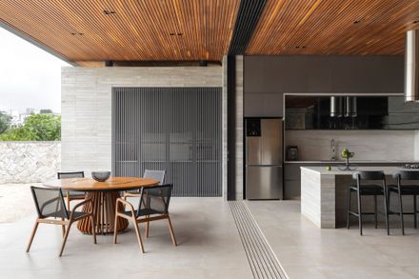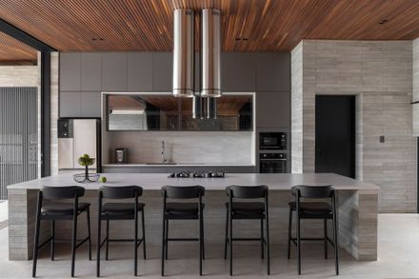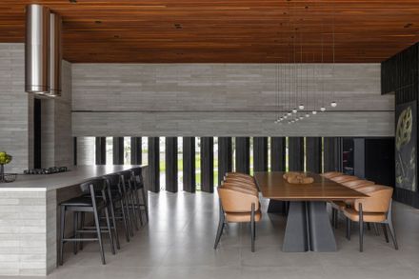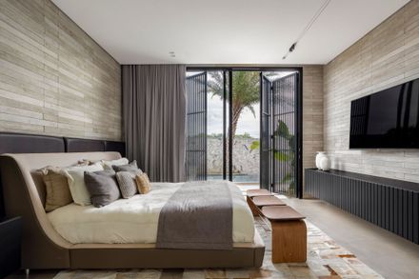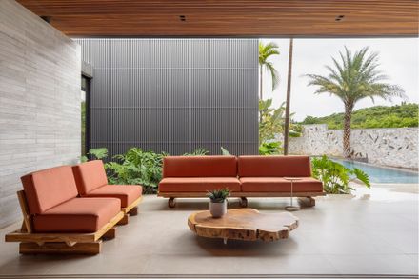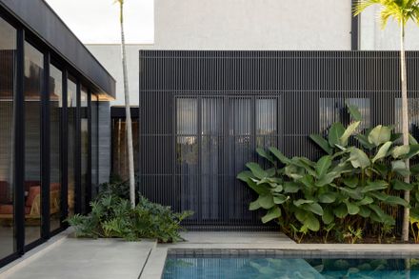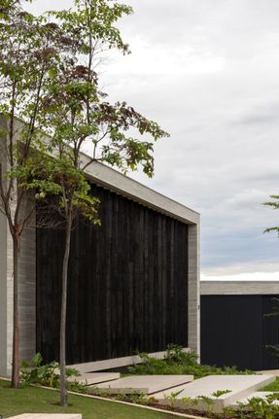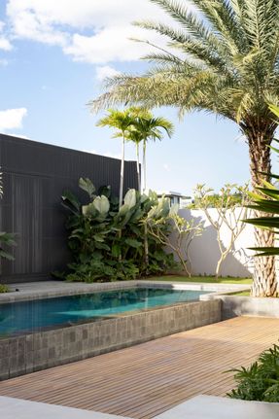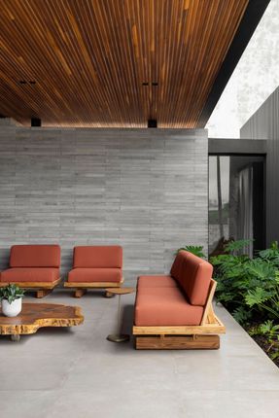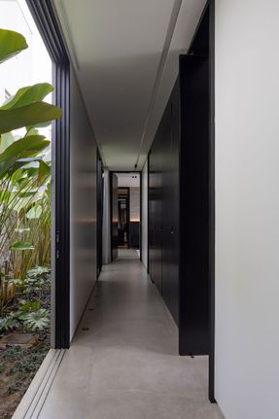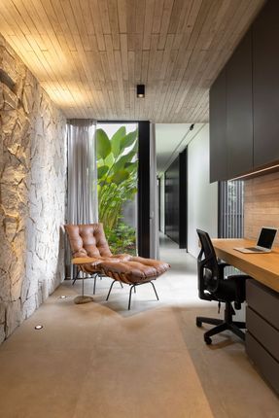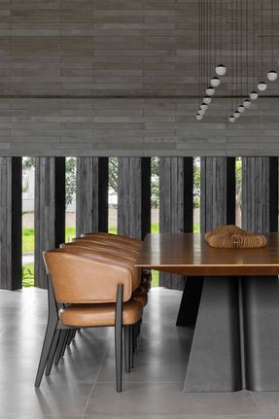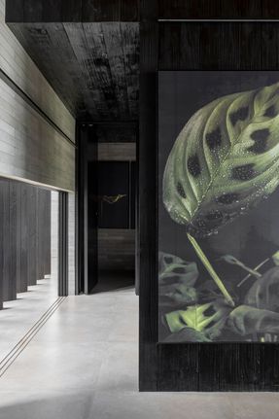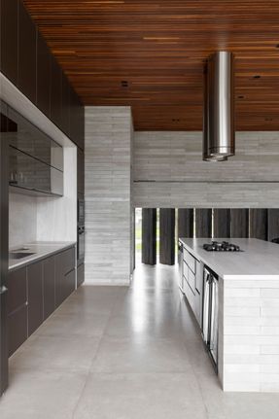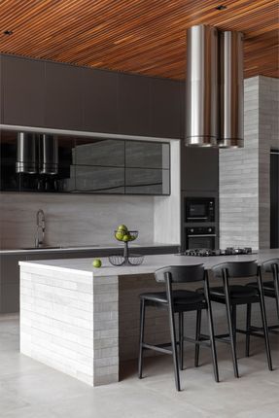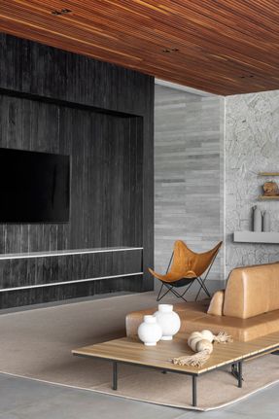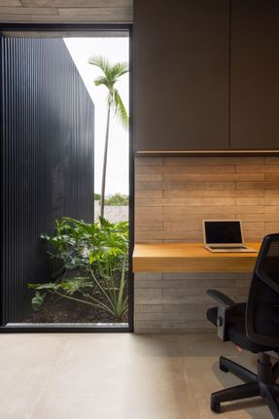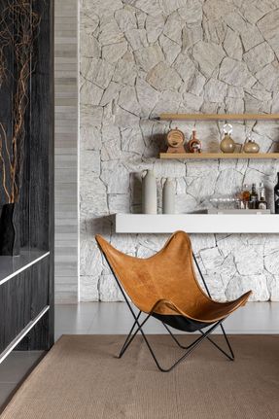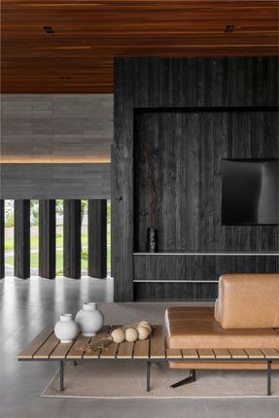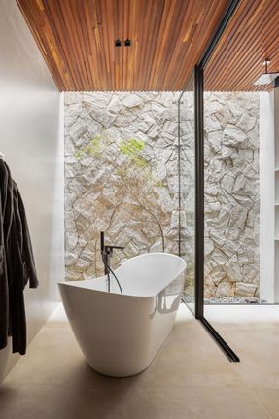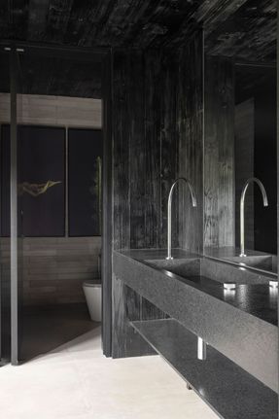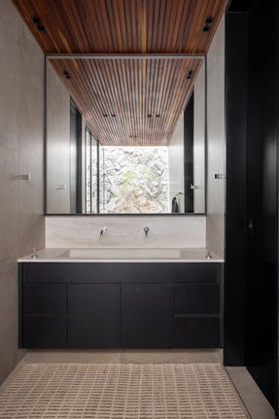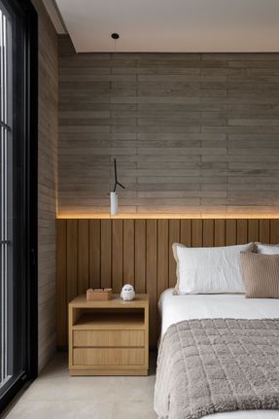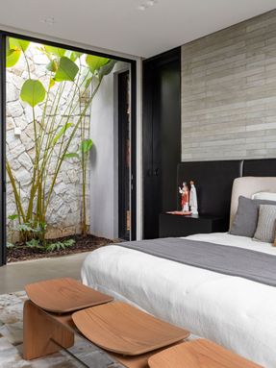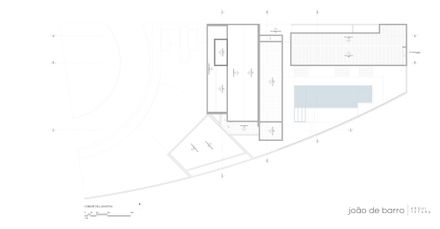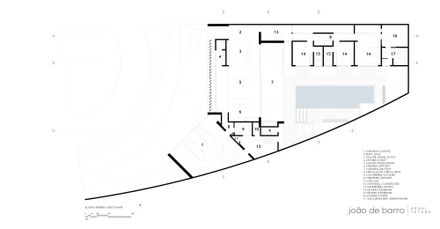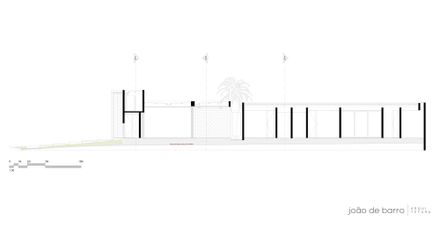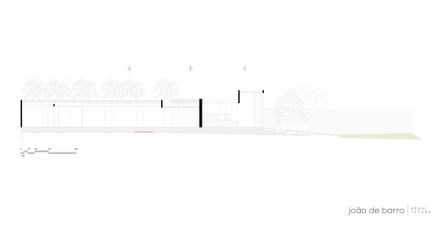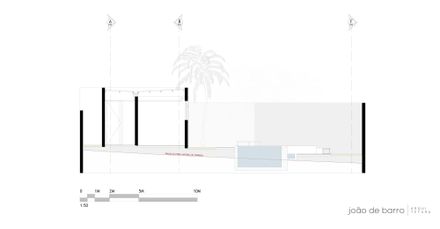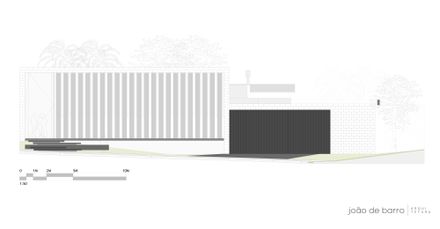ARCHITECTS
João de Barro Arquitetura
LEAD ARCHITECT
Diogo Mendes Gonçalves
DESIGN TEAM
Lucas Borges Pereira
ENGINEERING
Teca Engenharia e Construtora
MANUFACTURERS
GRAPHISOFT, Lumion, EXCELÊNCIA ESQUADRIAS, ILUMINÉR ILUMINAÇÃO, LINDOMAR MÓVEIS, Nova Vidros, Portobello, Romagnoli, Stella, Trimble Navigation
COLLABORATOR
Raphaella Beatriz Mendes
LANDSCAPE DESIGN
Hall Paisagismo
PHOTOGRAPHER
Keniche Santos
AREA
434 m²
YEAR
2020
LOCATION
Brazil
CATEGORY
Houses
Located in a gated community in the countryside of Minas Gerais, this residence is a prime example of contemporary architecture that seeks to blend rustic and minimalist elements.
The façade and living area feature charred wood using the Japanese Shou Sugi Ban technique, which provides the material with a unique aesthetic and increased durability.
The house is clad in natural concrete slats, while the cumaru wood slatted ceiling extends through the entire social area and the couple’s bath suite, adding warmth and sophistication.
The large social area is the heart of the house, where the kitchen, dining room, and living room are harmoniously integrated.
A central kitchen island and a long wooden dining table create inviting spaces for gathering.
In the living room, the Shou Sugi Ban wood panel and the natural stone wall add texture and depth.
The residence opens onto the leisure area through large glass panels and an articulated wooden brise on the façade, purposefully angled to ensure privacy and thermal comfort for the residents.
The connection between spaces is one of the project’s strengths. The system of folding aluminum panels and doors, known as “camarão,” which separates the bedroom block, creates a fluid transition between the social and private areas.
The more intimate rooms, such as the bedrooms and office, maintain the same aesthetic coherence, with stone and wood walls, and indirect lighting that highlights the details.
The bathrooms are true wellness retreats, featuring soaking tubs and a cozy design that provides a spa-like experience.
In short, this house is a design manifesto, where every detail has been carefully considered to create a unique living experience.
It is a space that inspires tranquility, combining the comfort of modern living with a deep connection to the natural environment and an appreciation for artisanal and sustainable techniques.

