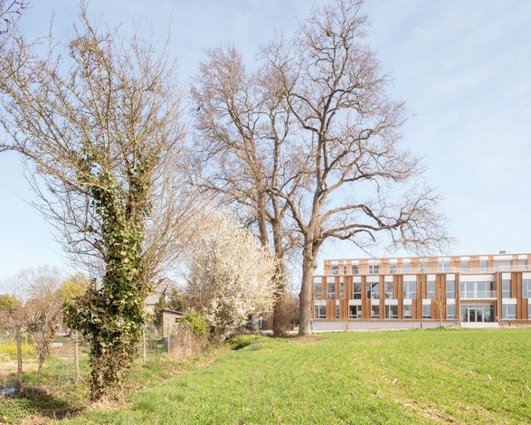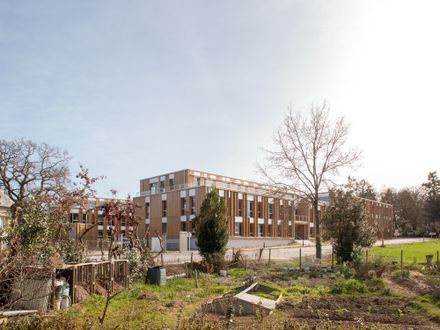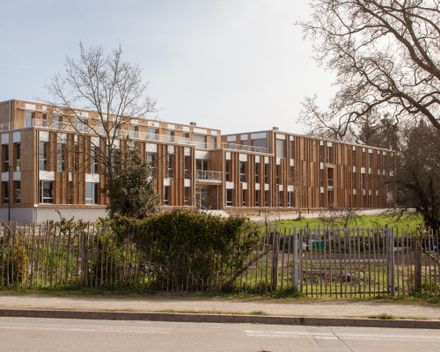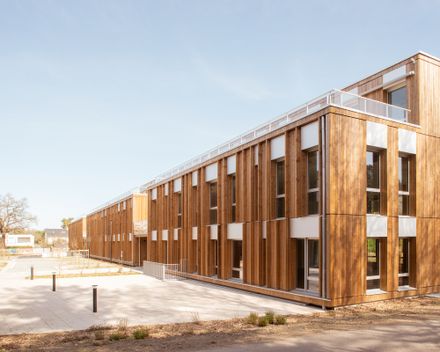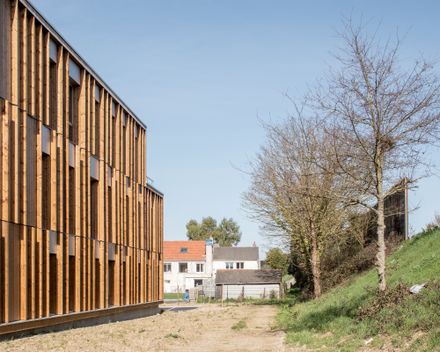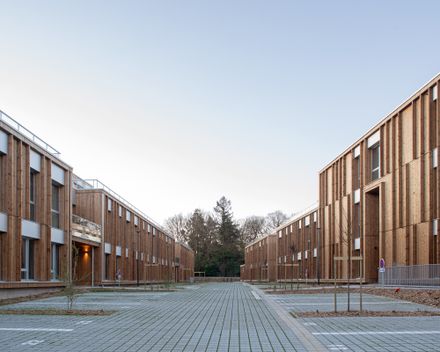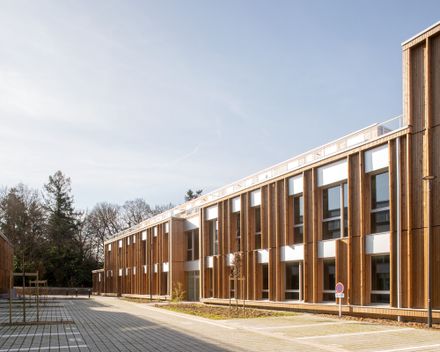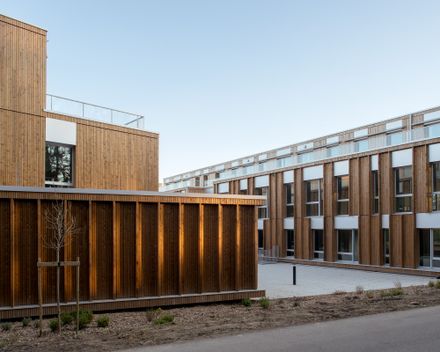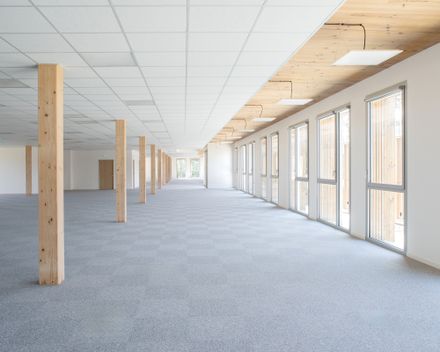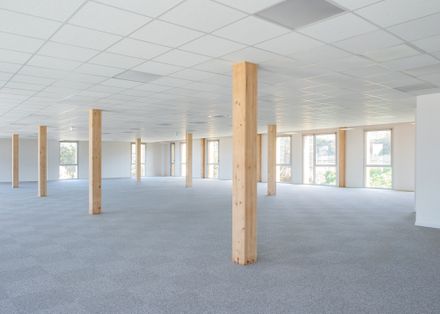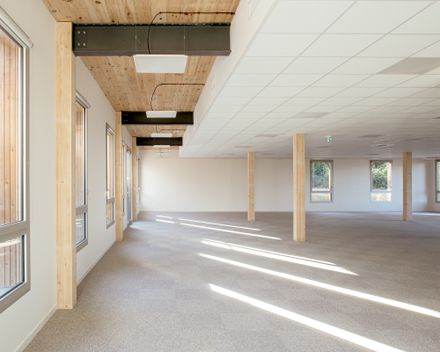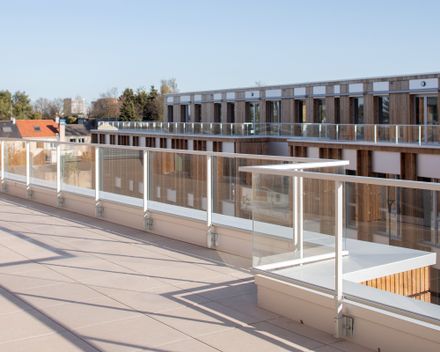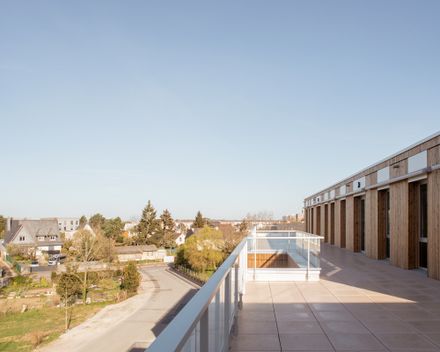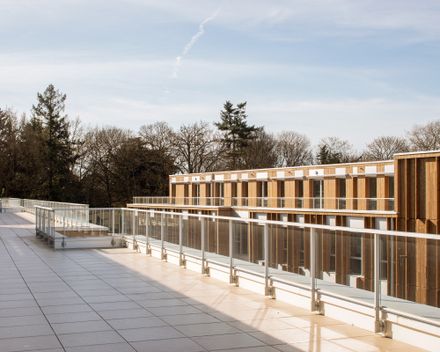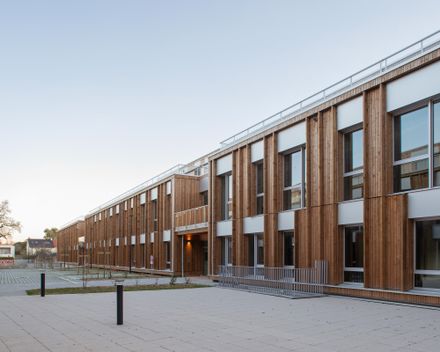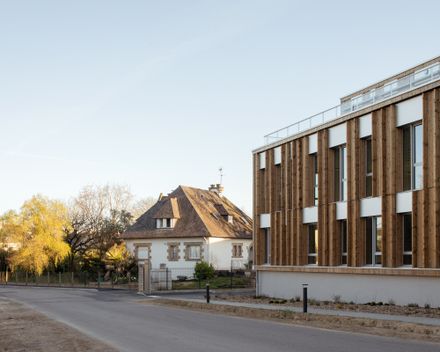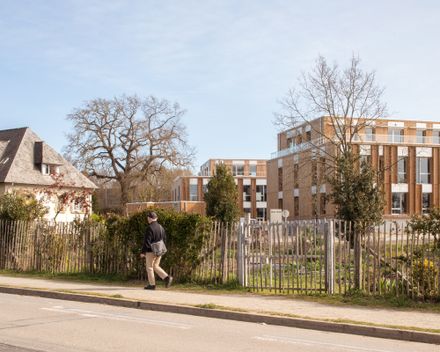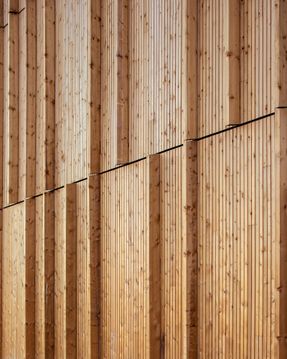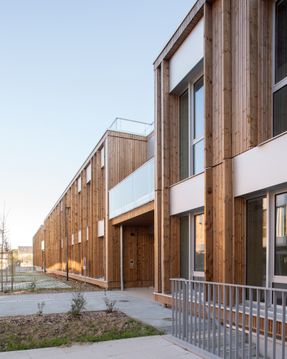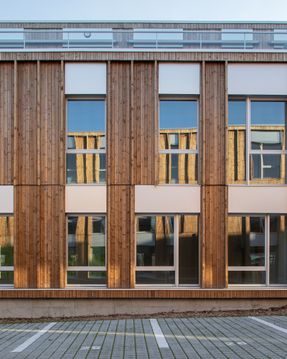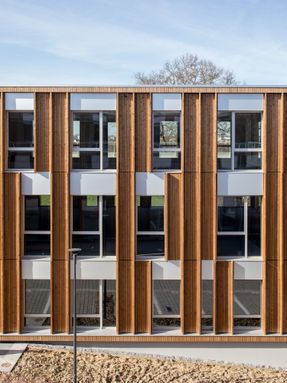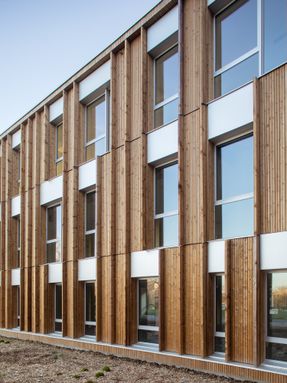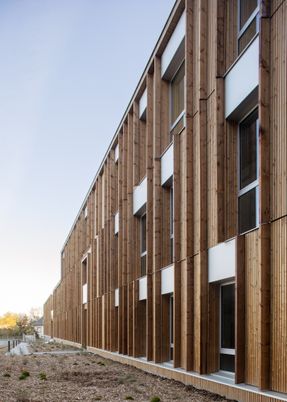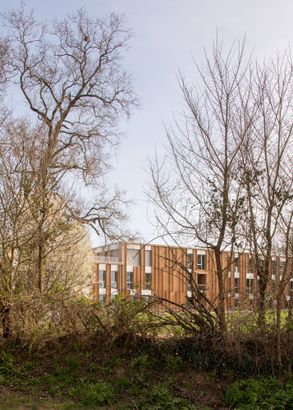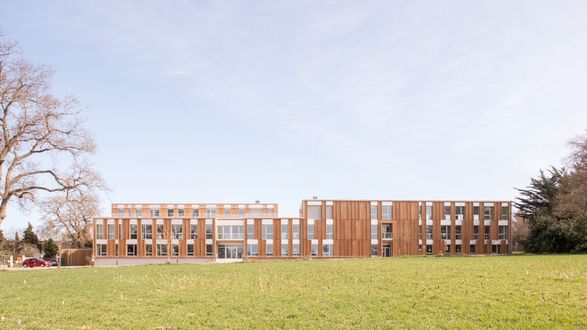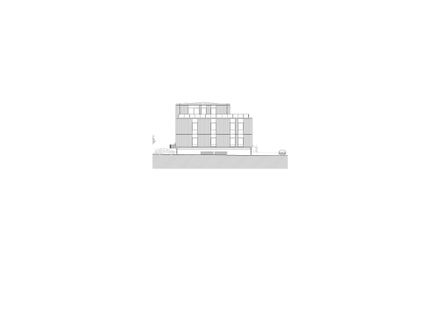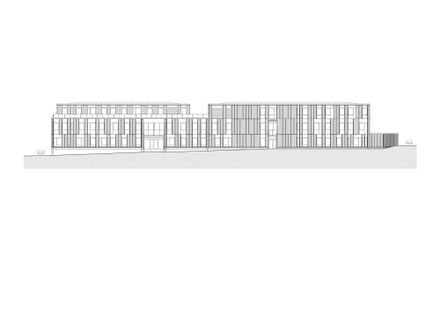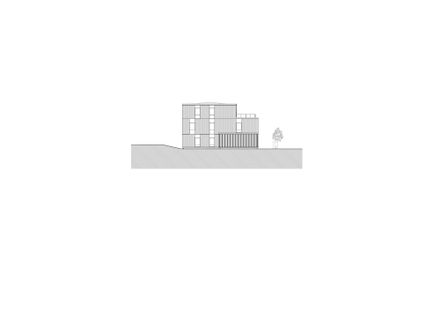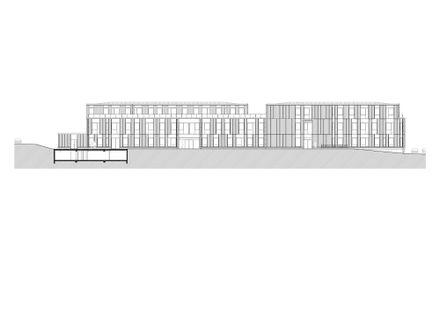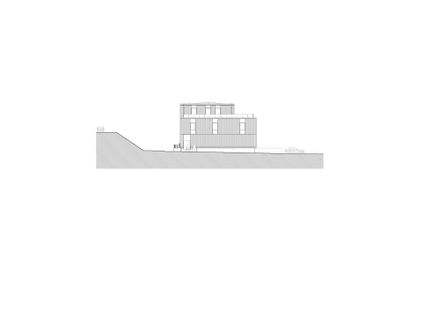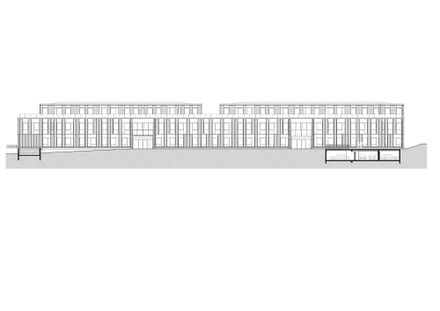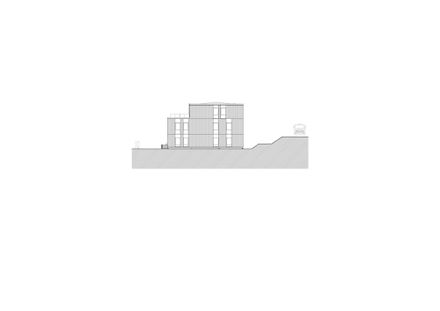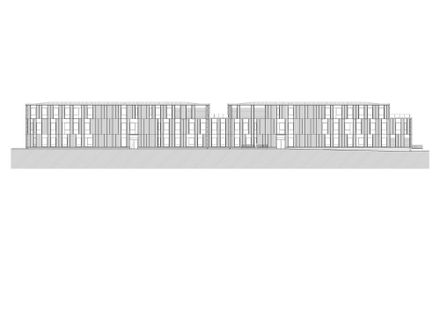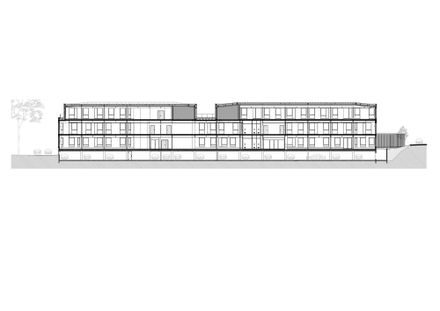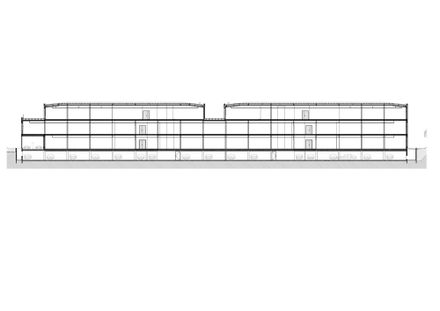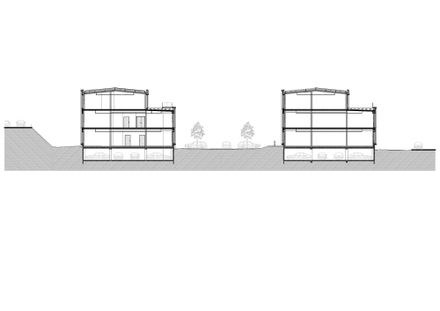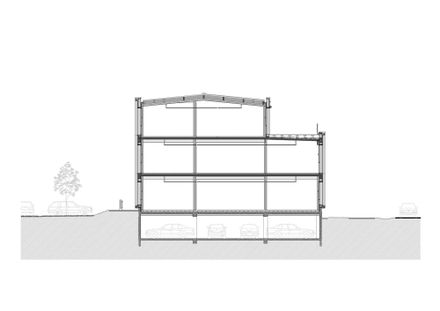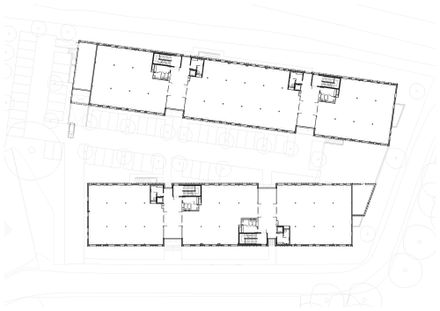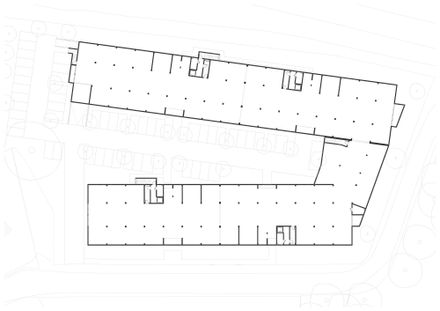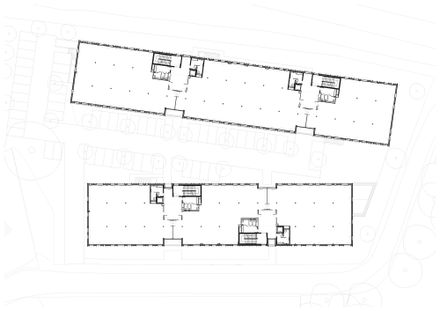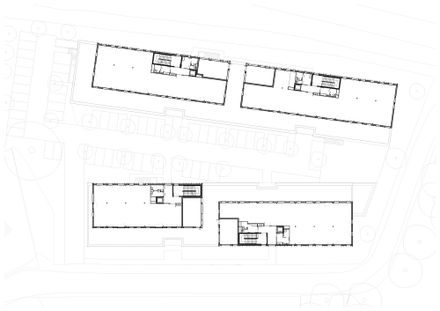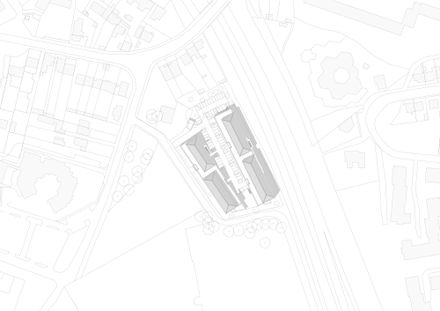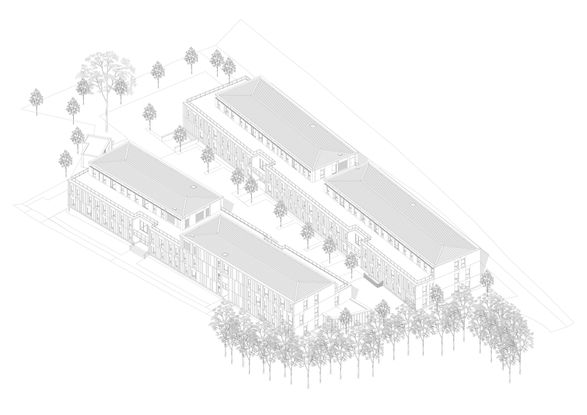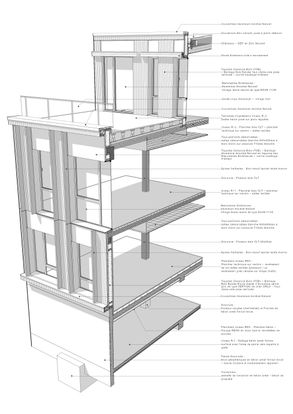
Bois Harel Tertiary Complex
ARCHITECTS
ALTA
STRUCTURAL ENGINEERS
Tannacher
MEP CONSULTANT
Fluelec
ENERGY CONSULTANT
Fluelec
ACOUSTIC ENGINEERS
Acoustique Yves Hernot
CIVIL ENGINEER
Ecr Environnement
EXECUTIVE PROJECT MANAGEMENT
Lamotte, Batitech
COST CONSULTANTS
Cabinet Lemonnier
BUILDING CONTROL
QUALICONSULT
HEALTH & SAFETY COORDINATOR
QUALICONSULT
PHOTOGRAPHER
Gaëtan Chevrier
AREA
6920 m²
YEAR
2025
LOCATION
Saint-Jacques-de-la-Lande, France
CATEGORY
Office Buildings
Alta unveils an ambitious office project located on the Chemin du Bois Harel, a site undergoing transformation on the edge between Rennes and Saint-Jacques-de-la-Lande.
Once a market gardening area marked by the Crublé greenhouses, closed in 2004, this reconfigured territory lies between countryside and urban periphery.
To the west, a rural landscape dotted with scattered housing; to the east, the Rennes ring road with its constant flow of traffic. At the intersection of these two contrasting realities, the site provides fertile ground for a new vision of urbanity.
Alta envisions here a connecting architecture—simple and contemporary—designed to bridge the scale of daily life with that of the broader landscape, while preserving quality of life.
TWO LOW-CARBON BUILDINGS
The project is organized around two three-storey buildings, set atop a shared underground base that houses parking.
Designed to meet French 5th category ERP standards, the project includes 170 parking spaces, several of which are equipped with electric vehicle charging stations, along with secure bicycle storage facilities to promote soft mobility.
The construction follows an environmentally responsible approach, driven by committed technical choices. The structure is composed of 80% timber sourced from sustainably managed forests, certified PEFC and FSC.
Concrete is used selectively and only where strictly necessary—for foundations, vertical circulation, and overall structural stability.
The façades are made of timber frame walls, the floors of cross-laminated timber (CLT), while steel beams optimize ceiling heights, offering spacious, light-filled interiors with 2.70-meter ceilings.
This construction approach ensures a healthy, comfortable, and efficient working environment. Timber, naturally insulating and moisture-regulating, supports excellent indoor air quality and delivers high levels of energy and acoustic performance.
A MATERIAL PALETTE THAT IS SUBTLE, EXPRESSIVE, AND SUSTAINABLE
The design is grounded in durable materials, carefully selected for their appropriateness and their ability to engage with the surrounding landscape.
Spruce, used for façades, cladding, and vertical elements, adds a warm and lively texture. Natural anodized aluminum provides an elegant, understated finish for windows, railings, and technical components.
Natural zinc, used for roofing and rainwater downpipes, completes the palette with subtlety. At ground level, porcelain stoneware and permeable concrete encourage water infiltration while ensuring material continuity.
Technical equipment is integrated into the roof and discreetly concealed, preserving the purity of the overall silhouette. The architecture is expressed with sensitivity, integrating seamlessly and thoughtfully into its context.
Alta proposes a new way of thinking about office architecture. Far from stereotypes, the architecture steps back to support the dynamics of the site, reconnect with the landscape, and meet contemporary demands for comfort, sustainability, and usability.
A committed, restrained, and human vision of urban development resolutely forward-looking.


