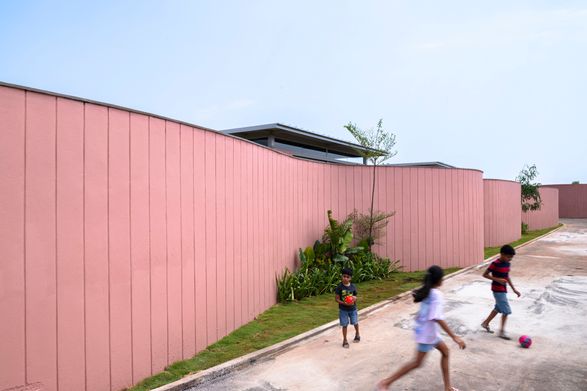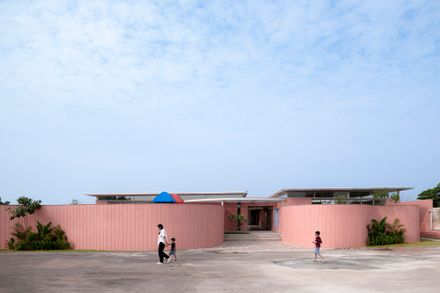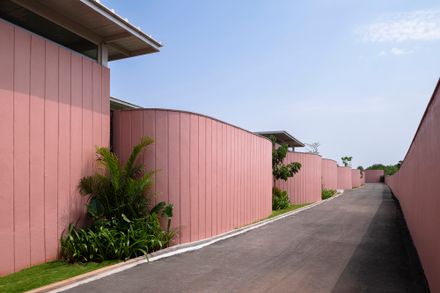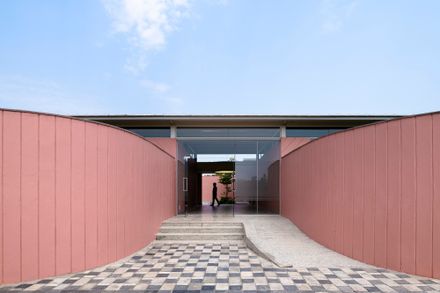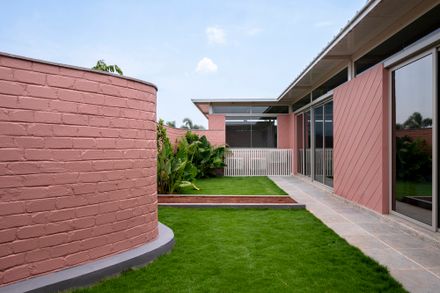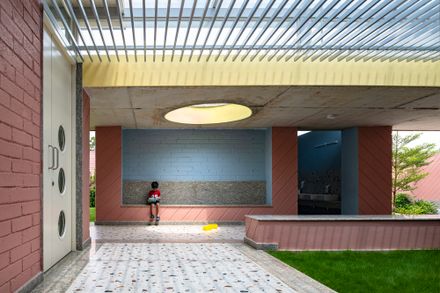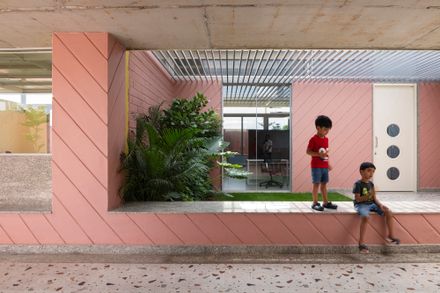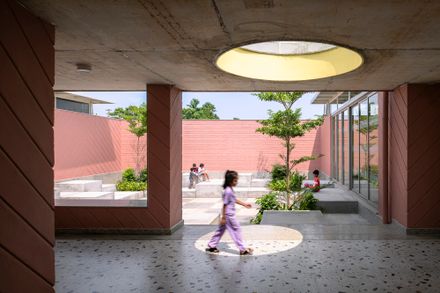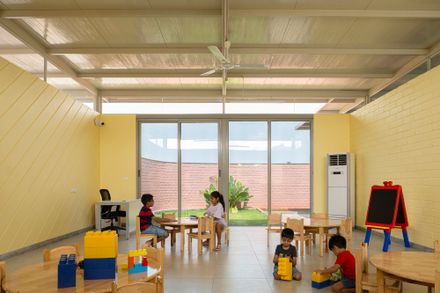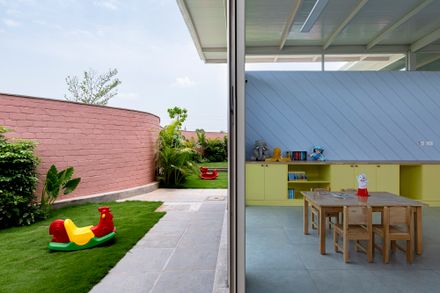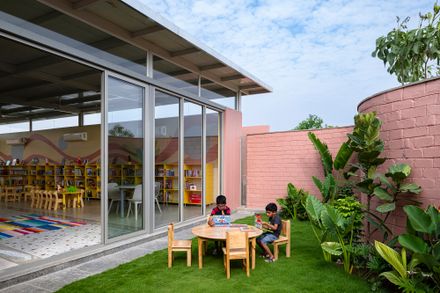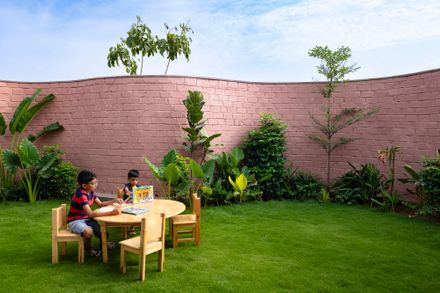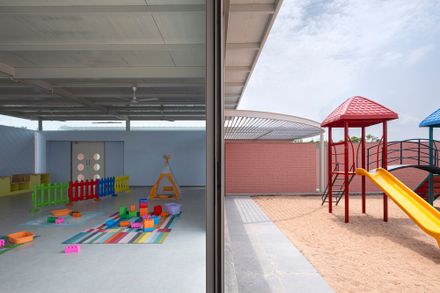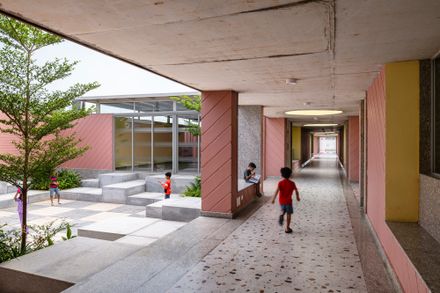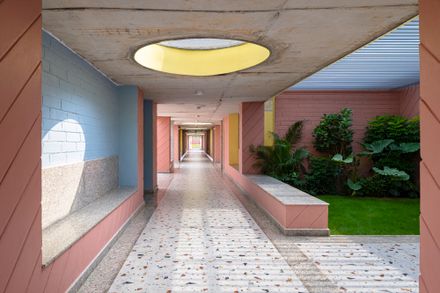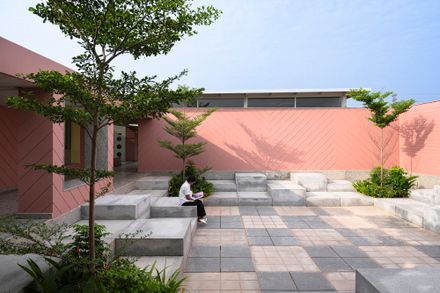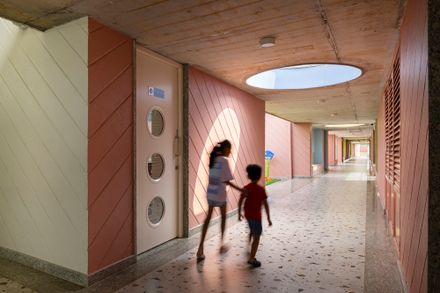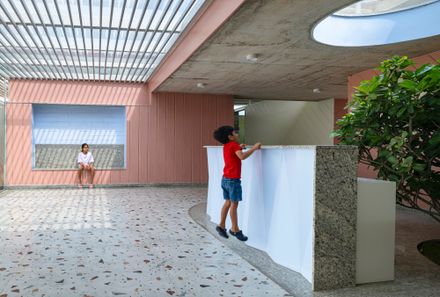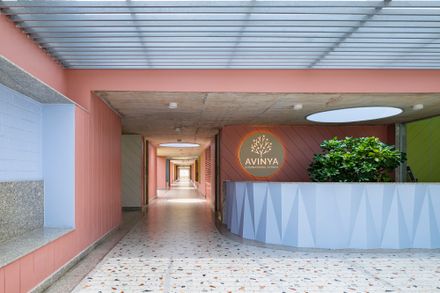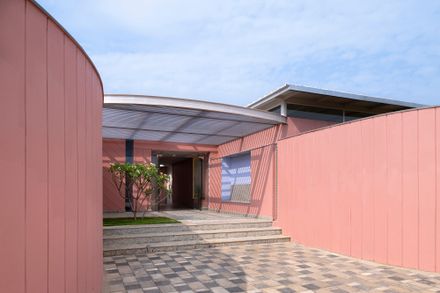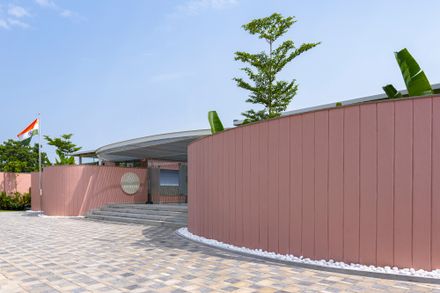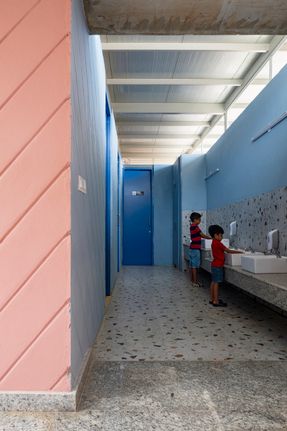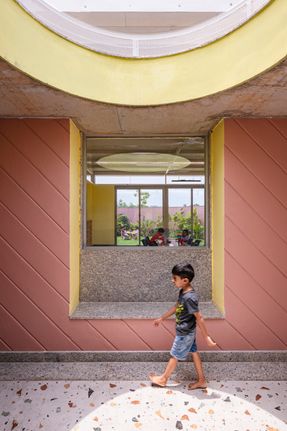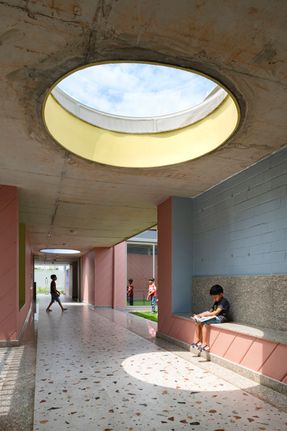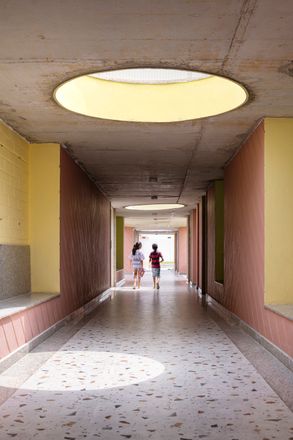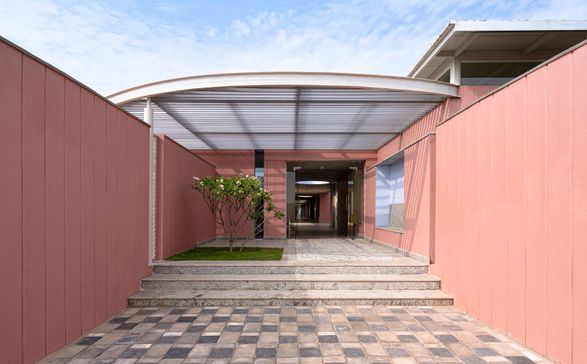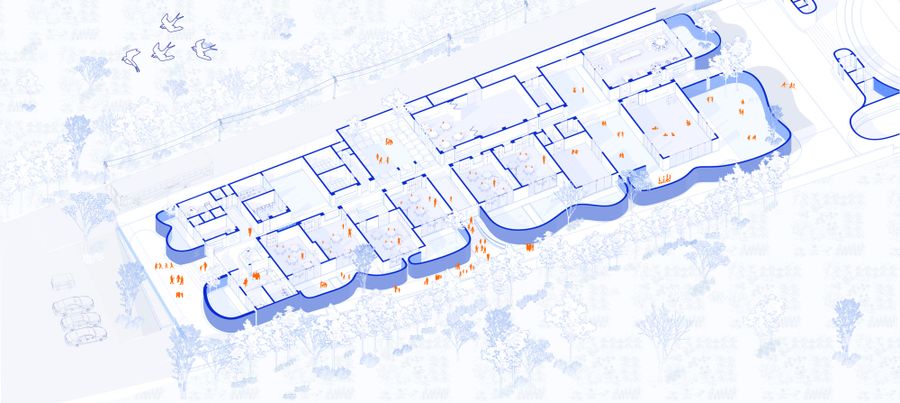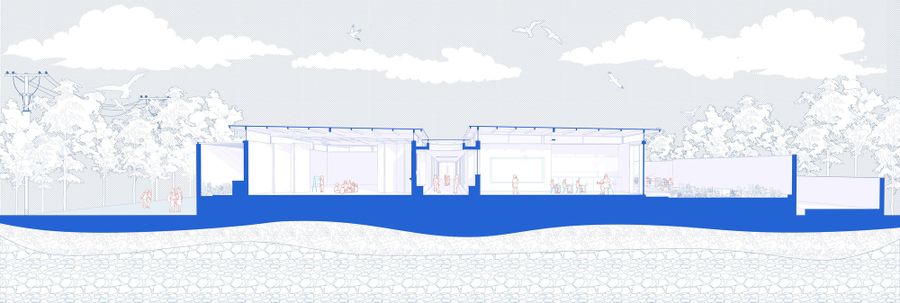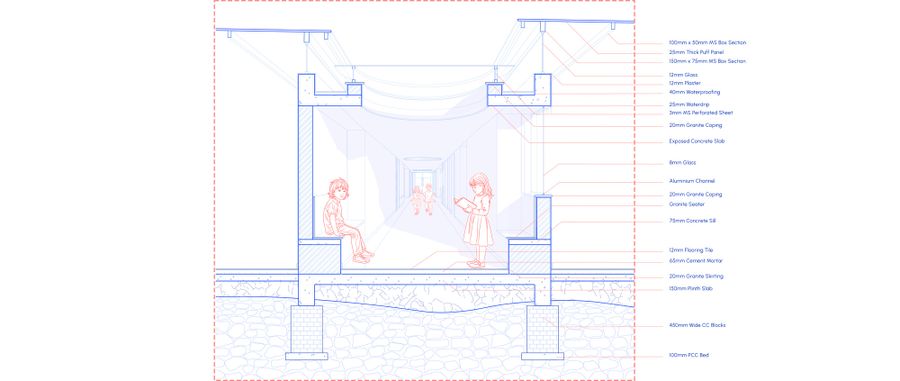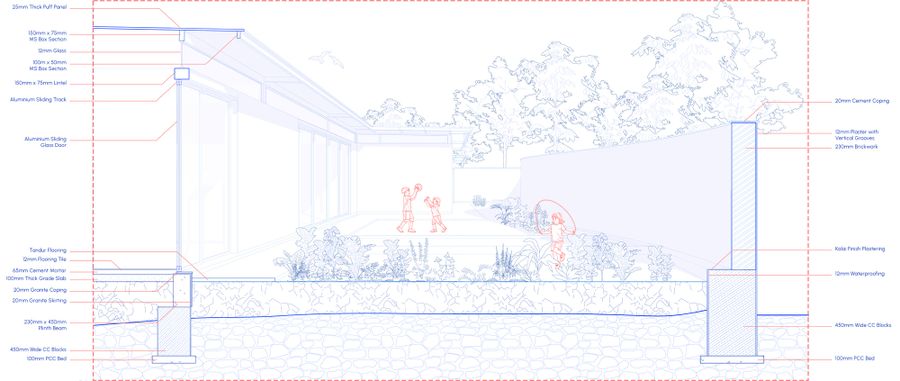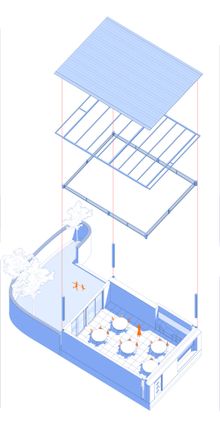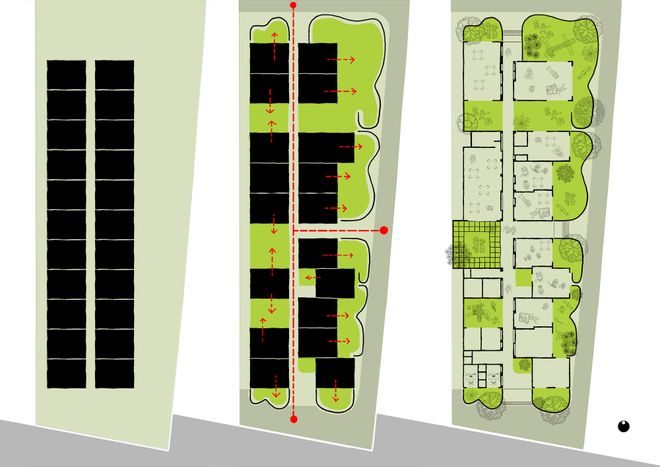
Avinya Inaugural Campus
ARCHITECTS
Spacefiction Studio
LEAD ARCHITECTS
Baba Sashank, Vindhya Guduru
DESIGN TEAM
Siddharth Vejjala
ENGINEERING & CONSULTING > STRUCTURAL
ID Structural consultants
ENGINEERING & CONSULTING > OTHER
JDB Fabtech
LANDSCAPE ARCHITECTURE
RRR Landscapes
PHOTOGRAPHER
Vivek Eadara
AREA
1530 m²
YEAR
2025
LOCATION
Mokila, India
CATEGORY
Educational Architecture
A GROWING CITY AND A NEW SCHOOL –
Hyderabad's rapid westward expansion, driven by massive office and residential developments, has created a fast-shifting city center.
This rapid growth has outpaced the supporting infrastructure, leading to a high demand for new facilities, particularly schools.
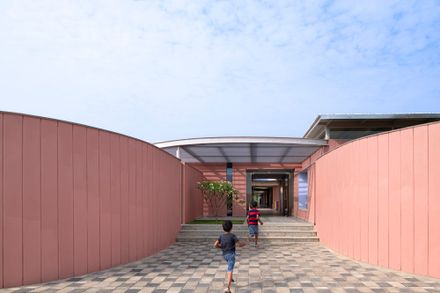
Our clients, experienced builders, plan to construct a large, permanent school to meet this need. In the interim, they required a transitional campus to enroll their first students.
This inaugural group will eventually move to the new, permanent campus once it's complete. After the transition, this campus will be transformed into a flagship office, showcasing the builder company's various construction projects in the area.
DESIGNING FOR YOUNG LEARNERS –
Research consistently shows a strong link between a child's well-being and their primary environments—home, school, and neighborhood.
Given that children spend nearly half their waking hours at school, the physical environment plays a critical role in their holistic development.
The students at this campus will be between the ages of 3 and 8, so we decided early on that the campus would be a single-story structure. This design ensures the scale isn't overwhelming for young minds and eyes, helping children feel a sense of belonging.
Children need to feel that they belong to the school and that the school belongs to them. Behind educators and families, physical spaces hold the potential to influence what and how children learn.
SITE AND ARCHITECTURAL FEATURES –
The school is situated on a long, linear 1.9-acre site that runs from south to north, with a main road to the south and a by lane to the west.
The northern half of the site is dedicated to a playground, while the school itself occupies the southern half.
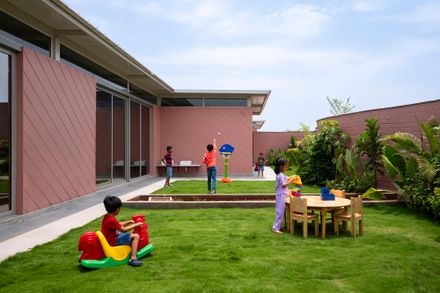
The building's layout features rooms arranged on either side of a central, linear spine—the only concrete element in the structure.
This spine, with its circular skylights, divides the school into east and west wings and opens up to courtyards at regular intervals.
The rooms are constructed with a metal frame and sandwich panels for roofing. The roof is slightly elevated, allowing hot air to escape through vents and keeping the interiors cool.
Buffer spaces like the kitchen, storage areas, and restrooms are strategically placed on the west side to mitigate the intense afternoon heat.
THE AVINYA INAUGURAL CAMPUS DESIGN –
A core design principle was to ensure every classroom opens onto a green courtyard, which acts as a direct extension of the room.
These courtyards are enclosed by curvilinear, earthen walls, providing a shielded, natural space for children to learn and play. These areas allow kids to sit outdoors, plant vegetables, and interact with their peers.
The walls are made from repurposed debris bricks sourced from the builder's other projects and are finished with earthy tones.
The central spine serves as more than just a hallway; it includes numerous seating and breakout spaces, encouraging spontaneous interactions among students and teachers.
The built environment is an integral part of the curriculum, acting as a third teacher to guide and inspire learning.


