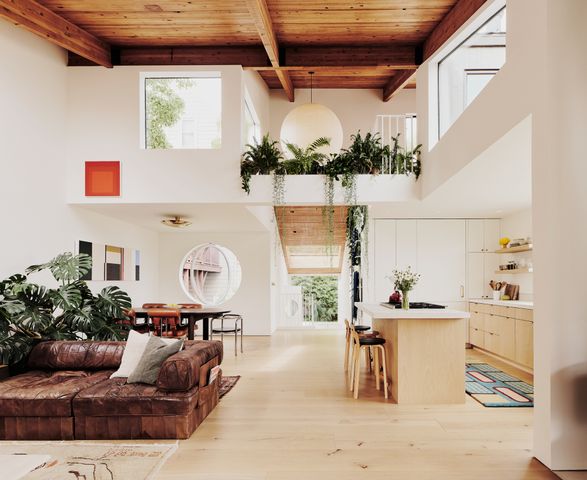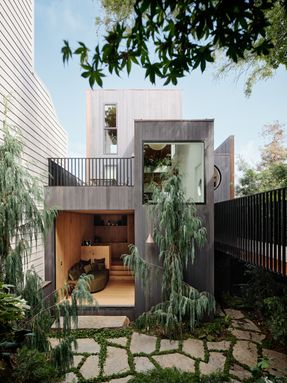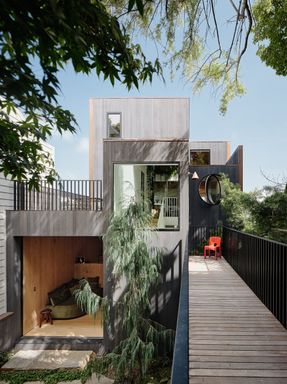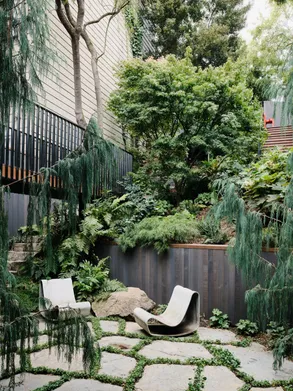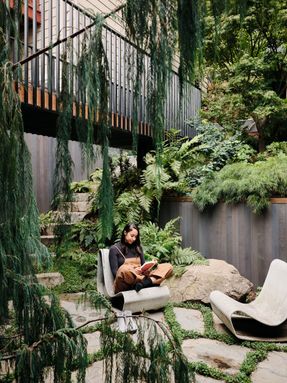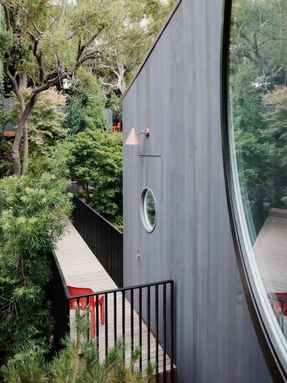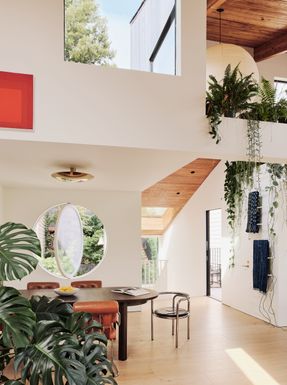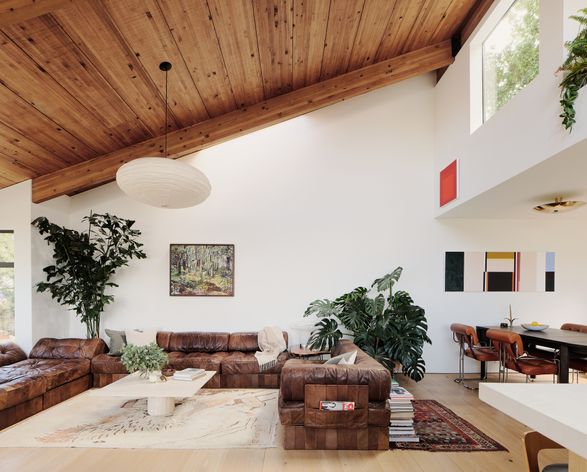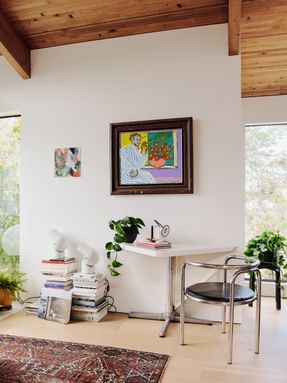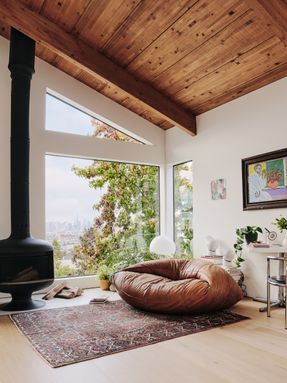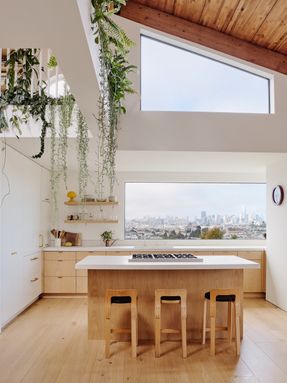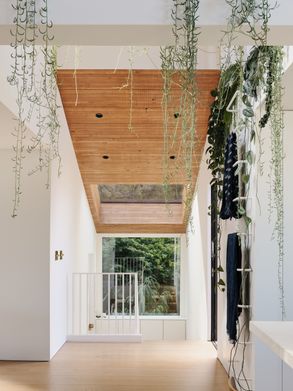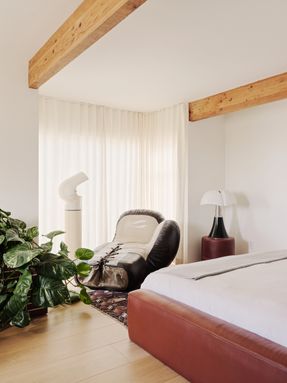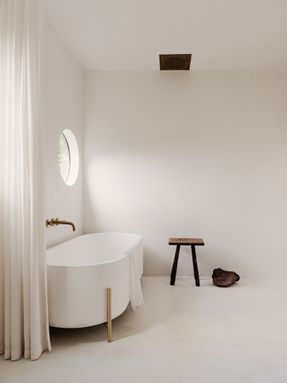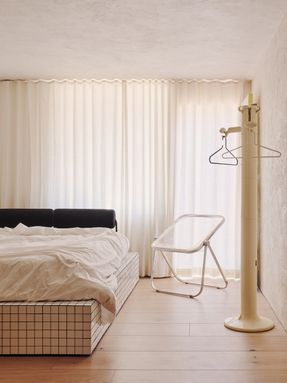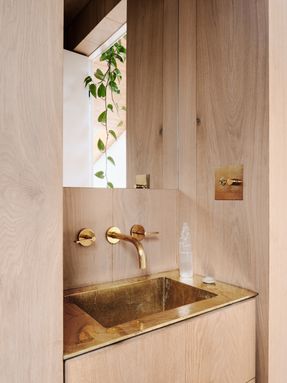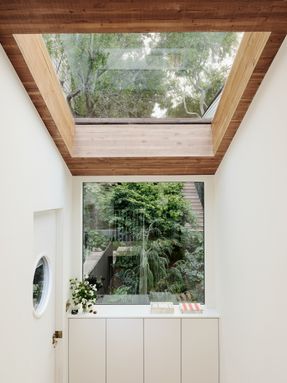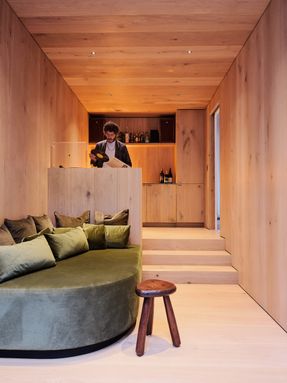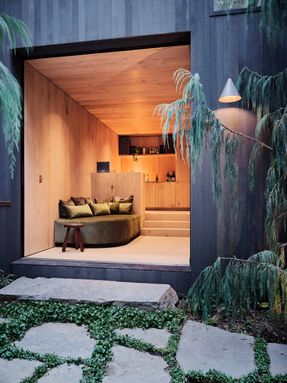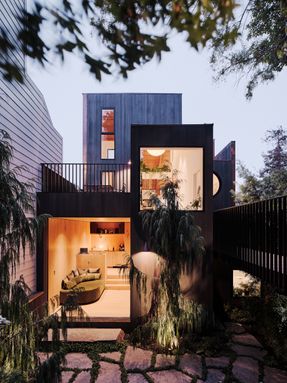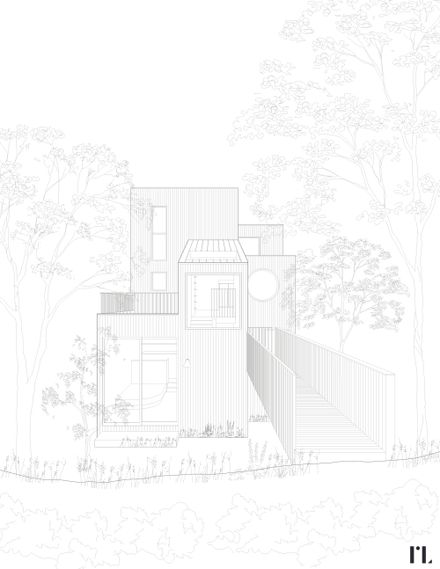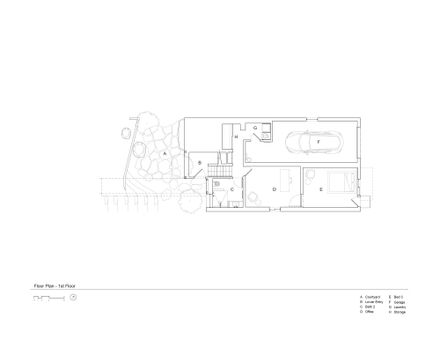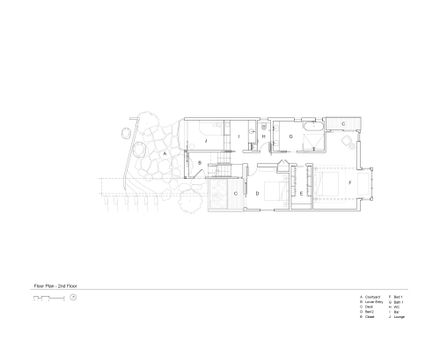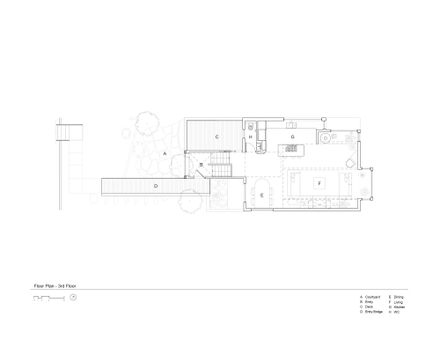ARCHITECTS
Ryan Leidner Architecture
LEAD ARCHITECTS
Ryan Leidner
GENERAL CONTRACTOR
DKG Construction
LANDSCAPE DESIGN
Stephens Design Studio
LANDSCAPE CONTRACTOR
Ground Cover Landscaping
PHOTOGRAPHER
Joe Fletcher Photography
AREA
2535 m²
YEAR
2022
LOCATION
San Francisco, United States
CATEGORY
Houses
Located in San Francisco's hilly Bernal Heights neighborhood, the Hosono House has an interesting setting in that the original structure, which was remodeled, was built in the rear of the property and setback significantly from the street, giving the home a unique sense of privacy and a feeling of being a true retreat.
While the feeling of separation from the street created a unique sense of seclusion and sanctuary, it also presented challenges in terms of access and circulation.
To resolve this, a new entry sequence was created, including a bridge that spans from the front garden, over the landscaped lower courtyard, to the new front door.
Looking to reimagine what was a rather awkward layout, the project reorganized the spaces, creating a new entry stair and front façade with large openings offering views onto the garden.
Once across the bridge, the entrance is on a half-level landing, and the main living space and kitchen are up one flight of stairs on the top floor, while the bedrooms are downstairs.
Wanting to preserve the historic character of the space, the existing wood beams and ceiling were refinished and left exposed, while all of the original windows, floors, and finishes were replaced, creating a greater sense of material continuity throughout the house.
Keeping with a subtle palette of natural wood tones and white surfaces, the house was designed to be a relaxed social space, where kids' playtime and afternoon lounging can easily evolve into an evening dinner party.
Designed to celebrate the owners' appreciation for international design, the interior spaces are filled with a mix of vintage Italian furnishings, while also being inspired by trips to Japan and the ethos of Californian hippie modernism.
The dining table is a custom piece made by local furniture maker Nobuto Suga, which was paired with a set of vintage Tucroma Chairs by Guido Faleschini and a Locus Solus Tubular Armchair by Gae Aulenti.
A new circular pivot window brings light and a sense of playfulness into the space.
Being on the top floor, the kitchen and living room enjoy sweeping views of the city skyline.
Custom White Oak cabinetry, concrete countertops, and polished brass accents continue the material palette used throughout the house.
Opening onto the lower courtyard at the ground level is the Lounge.
Inspired by the warm atmosphere of a whiskey bar in Tokyo, the floors, walls, and ceiling are clad in wide-plank White Oak, and a record-playing station overlooks the space.
A custom velvet daybed offers a place to relax and enjoy views of the garden.
The guest bedroom is perhaps one of the more unique spaces in the house, where a textured hemp-plaster was used on the walls and ceiling, and a custom tiled bed frame and furnishings give a nod to the history of Italian modernism.
In the primary bathroom, Venetian plaster was used on the walls, ceiling, and floor, creating a calming space for bathing.

