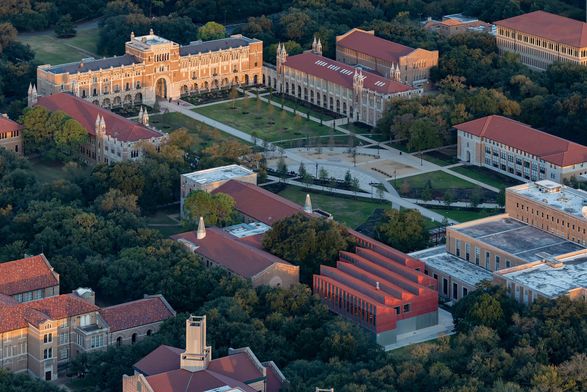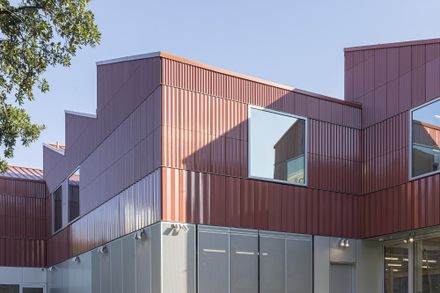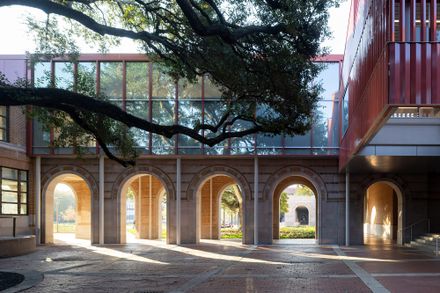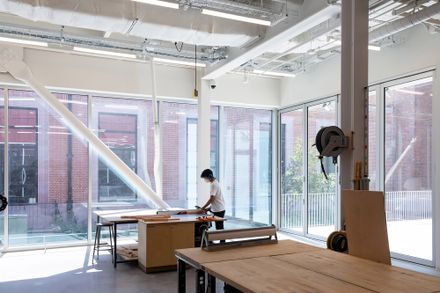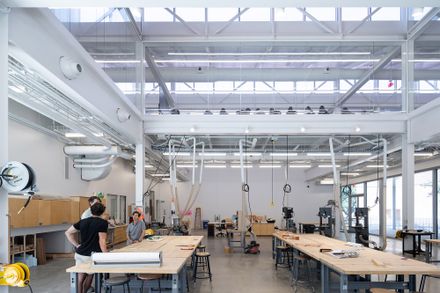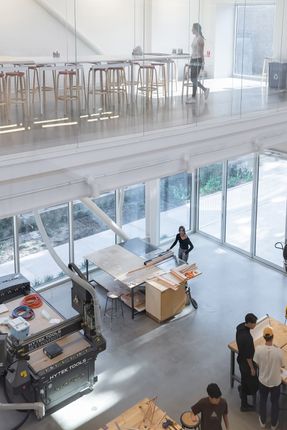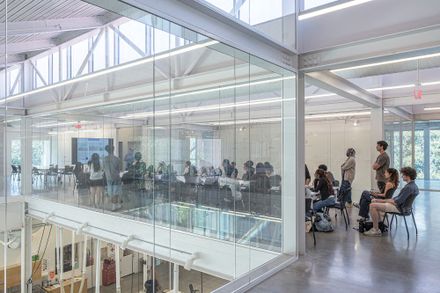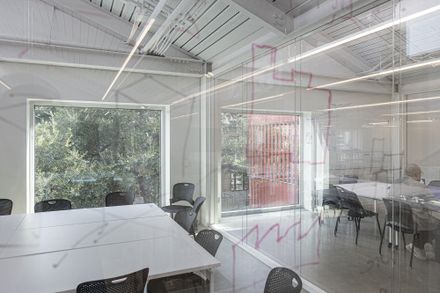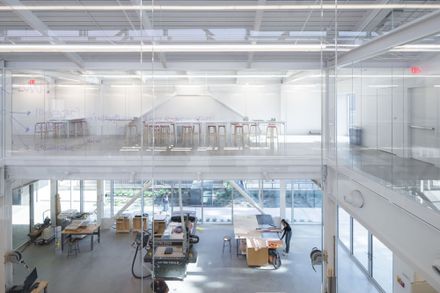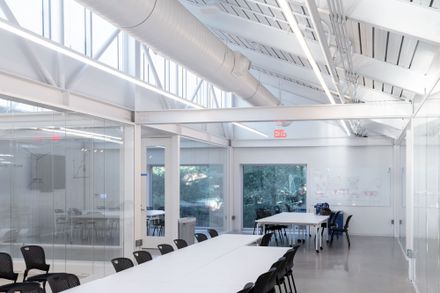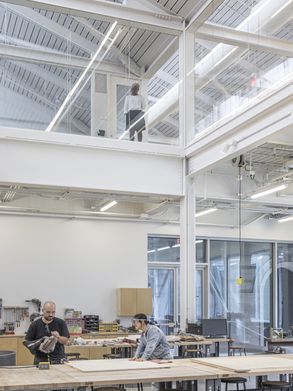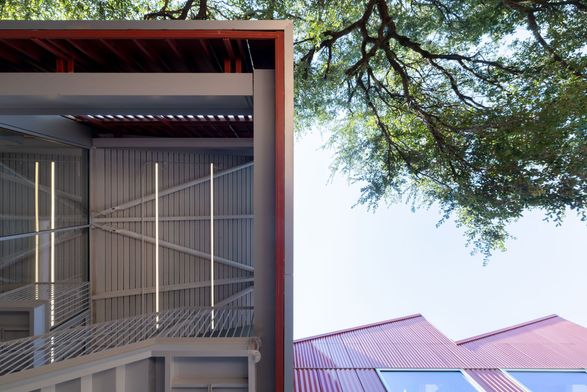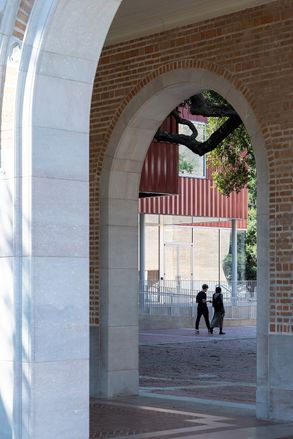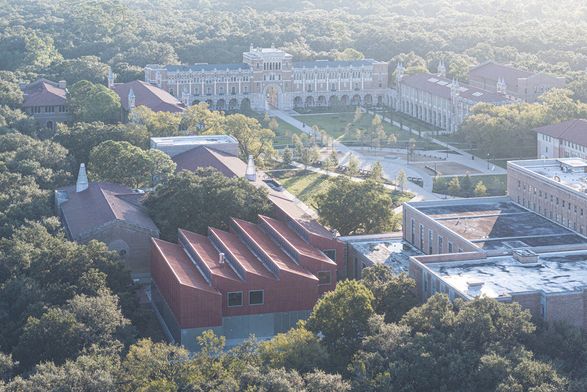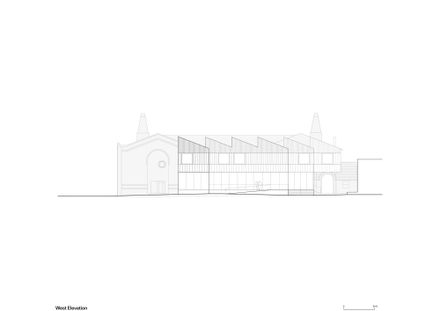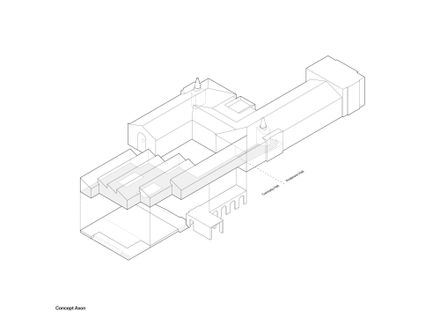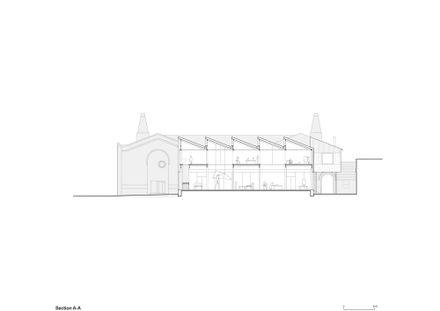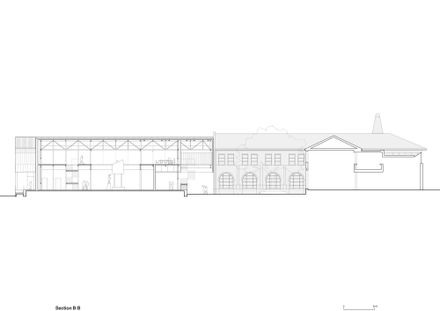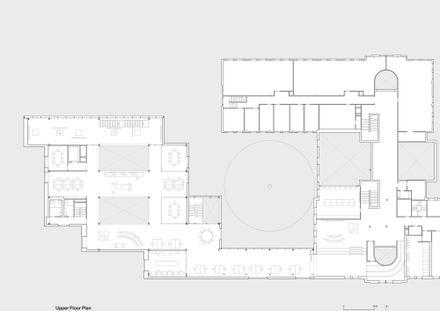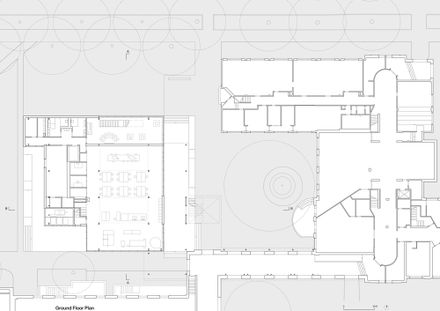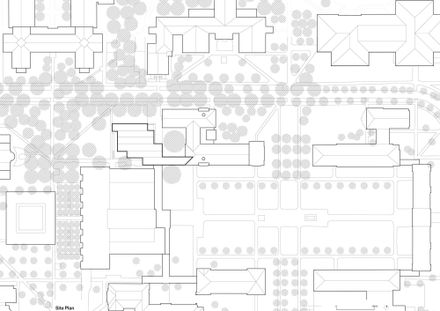
William T. Cannady Hall
ARCHITECTS
Karamuk Kuo, Kendall/Heaton Associates
LEAD ARCHITECTS
Jeannette Kuo
ARCHITECTURE OFFICES
Kendall/Heaton Associates
ENGINEERING & CONSULTING > STRUCTURAL
Ensight Haynes Whaley
MANUFACTURERS
ALPOLIC, Boston Valley Terra Cotta, Sherwin-Williams, Armstrong, Berridge, DEKO, Ludowici Roof Tile, Miller Knoll
ENGINEERING & CONSULTING > CIVIL
Walter P. Moore
ENGINEERING & CONSULTING > MEP
Collaborative Engineering
ENGINEERING & CONSULTING > ENVIRONMENTAL SUSTAINABILITY
NV5
GENERAL CONSTRUCTING
Linbeck Group
PHOTOGRAPHER
Iwan Baan, Laurian Ghinitiou
AREA
22000 ft²
YEAR
2024
LOCATION
Houston, United States
CATEGORY
Educational Architecture
William T. Cannady Hall for Architecture is a 22,000 square foot (2,044 square meters) addition to Rice School of Architecture, designed to foster architectural production, research, and exhibition.
Named for professor emeritus William T. Cannady, the hall honors his contributions to the school and his lead gift in support of the project.
Cannady Hall is located along Rice University's historic quadrangle, adjacent to MD Anderson Hall.
This architectural context includes James Stirling's iconic 1980s addition, his first U.S. building, and recent renovations by Kwong Von Glinow.
Together, these buildings position the school to lead architectural inquiry and exploration for the next 50 years.
According to Igor Marjanović, William Ward Watkin, Dean of the Rice School of Architecture, "Cannady Hall is more than a building; it embodies our commitment to sustainability, learning, and the future of architectural discourse."
The building's design balances respect for its historic context with a forward-looking vision for the next generation of architects.


