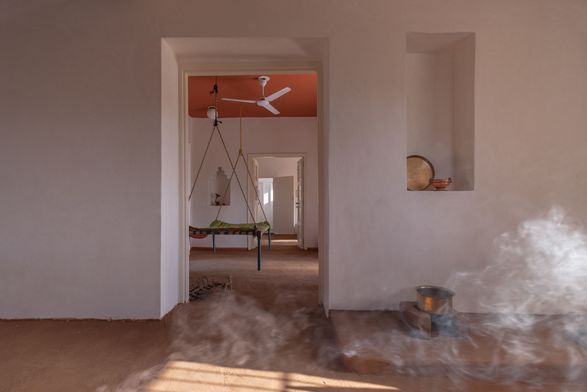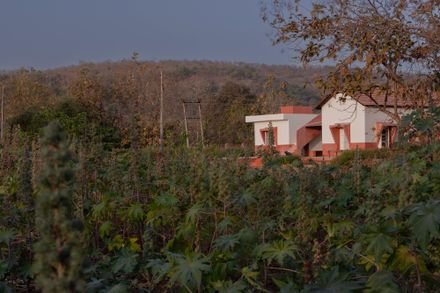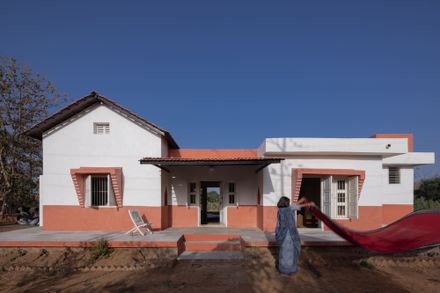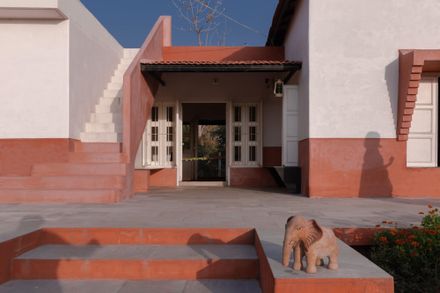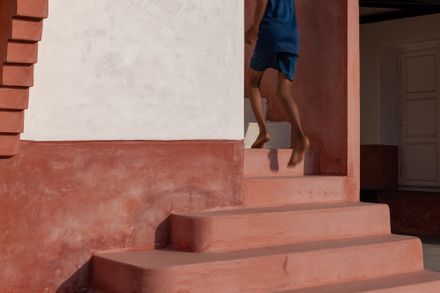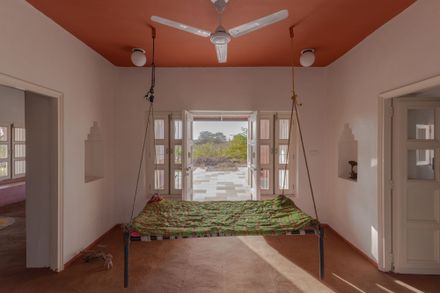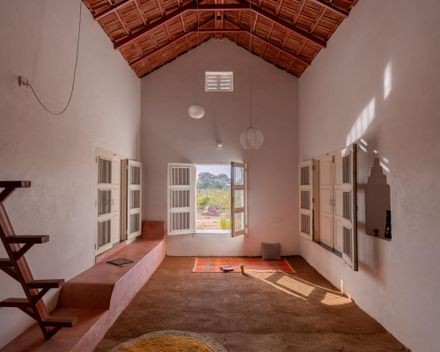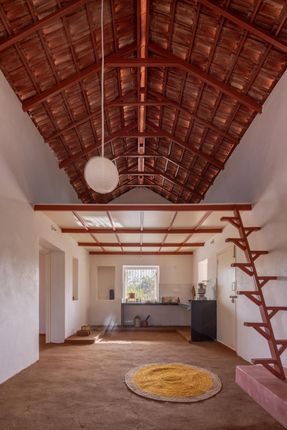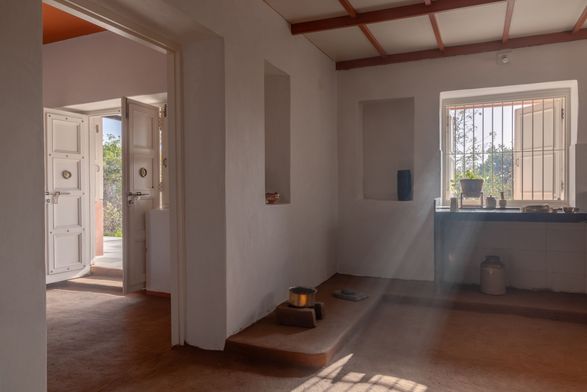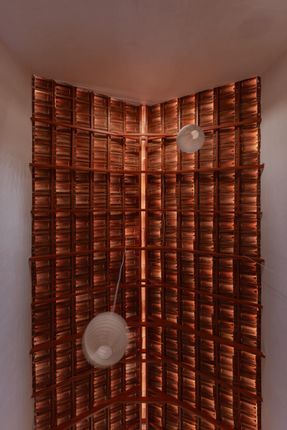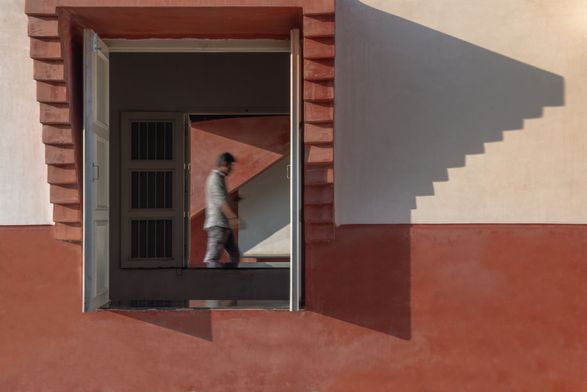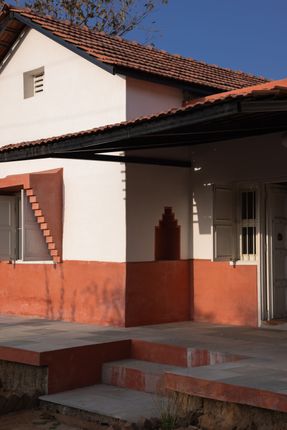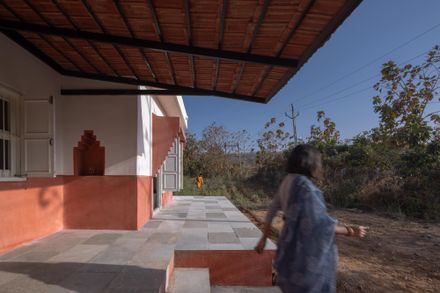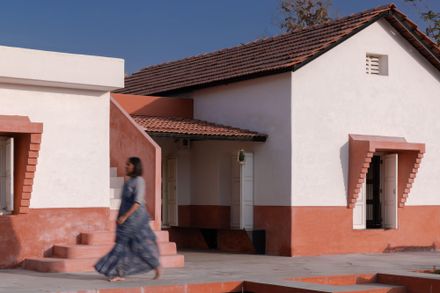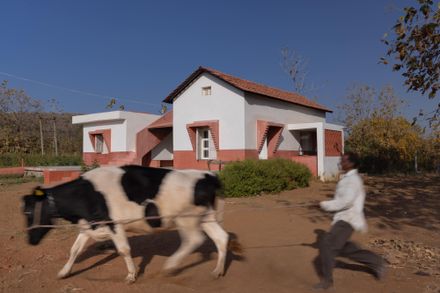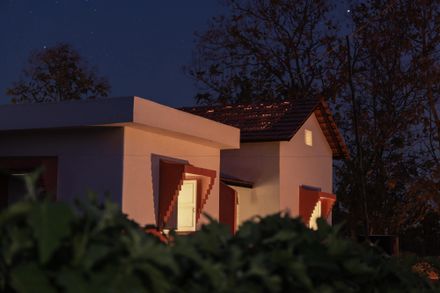
House Of Nostalgia
ARCHITECTS
Project Terra
LEAD ARCHITECTS
Rutvi Patel, Jay Patel
PROJECT MANAGEMENT
Metric Enterprise
LEAD TEAM
Rutvi Patel, Jay Patel
PHOTOGRAPHER
The Space Tracing Company
AREA
100 m²
YEAR
2024
LOCATION
Khandiya, India
CATEGORY
Houses
In the quaint village of Khandiya in Gujarat's Panchmahal district, a new house stands rooted in land, memory, and the promise of change. Sloped tiled roofs, thick lime-plastered walls, earthen floors, and shaded plinths suggest a familiar rural home.
Yet this dwelling is a deliberate architectural proposition—challenging the binary of tradition versus progress. Could rural architecture evolve rather than be abandoned?
Could modular design bridge the widening gap between India's transitioning rural communities and the housing being built for them?
Designed for a private client, this home is a working prototype—positioned not as a vernacular revival but as a replicable model.
It reclaims spatial and material intelligence embedded in rural practice and updates it to respond to today's economic, environmental, and social challenges.
India's villages are in flux—families smaller, landholdings shifting, aspirations shaped by urban exposure.
Yet housing often defaults to low-cost RCC boxes that ignore climatic logic or to boutique "vernacular" farmhouses detached from daily realities.
The House of Nostalgia occupies the space between. Durable, affordable, and adaptive, it values permanence as much as possibility.
Its design hinges on modularity: three interconnected volumes—a Mangalore-tiled unit with mezzanine loft; an RCC slab module; and a bamboo-reinforced slab for kitchen and services.
Two modules are about 40 sqm, with a 20 sqm connecting module. One of the alternatives is this project with an H-shaped layout and a construction cost of ₹7 lakhs (8000 USD) per module of 40 sqm.
This enables phased building—essential in contexts where finances, labour, and land evolve gradually. Modularity here is not a compromise but a strategy—allowing adaptation without losing spatial clarity.
Material choices are local: Stone, brick, lime, bamboo, reclaimed metal sections, and timber sourced nearby. Selected for performance, not sentiment, these materials ensure breathability, thermal comfort, economy, and durability.
Lime keeps interiors cool; dense masonry reduces heat gain; bamboo is lightweight, cost-effective, and abundant. The project resists the rural trend of urban-style concrete homes, which often perform poorly in climate and adaptability, instead proposing a "regional modernity" rooted in geography and local aesthetics.
Its architectural language—thick walls, built-in niches, verandahs—derives from rural logic, regulating heat, organizing space, and fostering social life.
The plinth becomes a semi-public edge; the mezzanine, a playful perch; and the semi-open connectors, spaces for pause. Passive cooling is embedded in form, not applied as an afterthought.
Ultimately, the House of Nostalgia is less a building than a framework—a process adaptable to specific geographies. It's about replicating an approach: using local resources, designing for incremental growth, and reinforcing regional identity through functional, quiet design.


