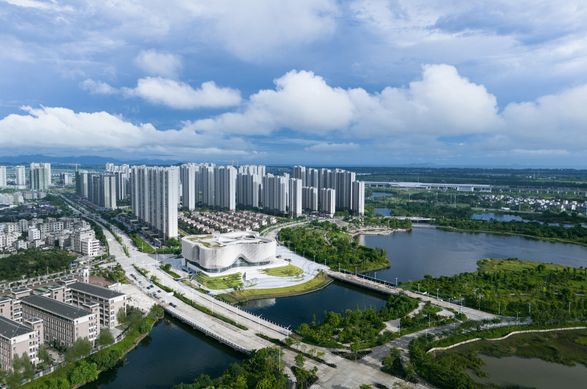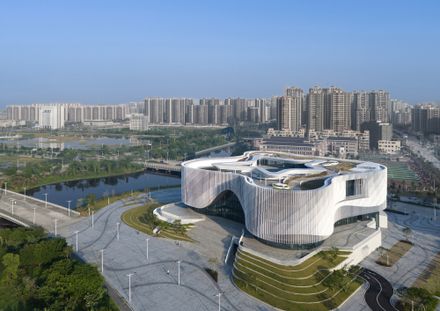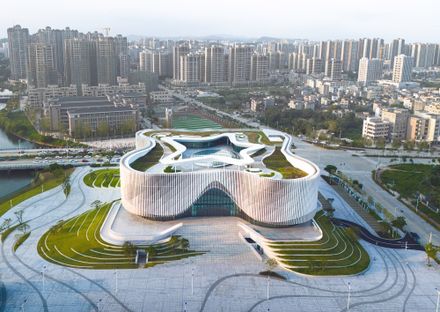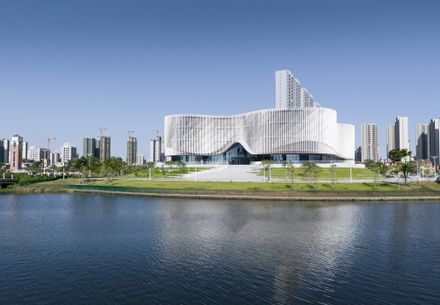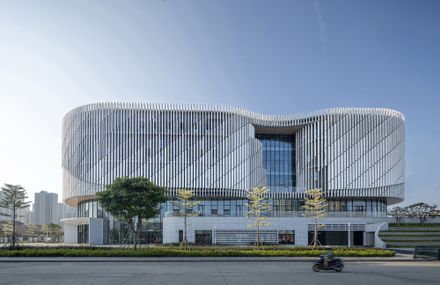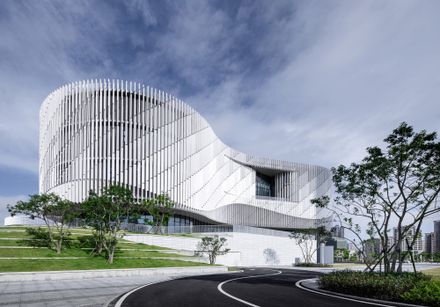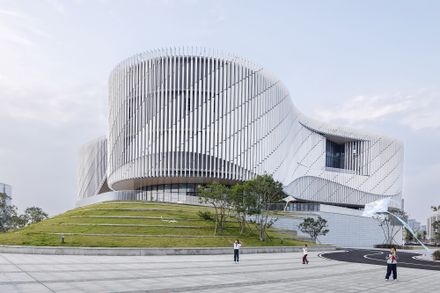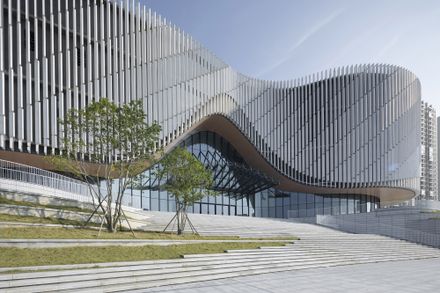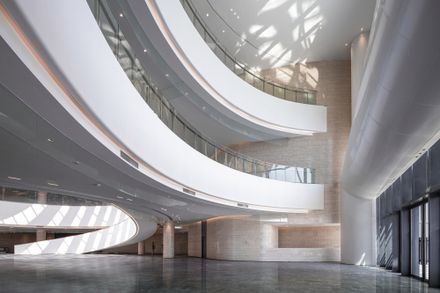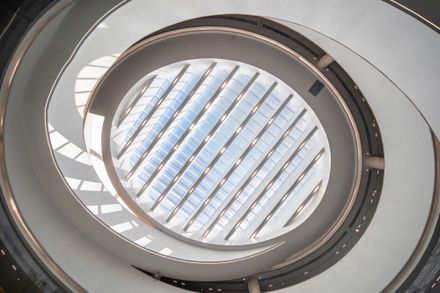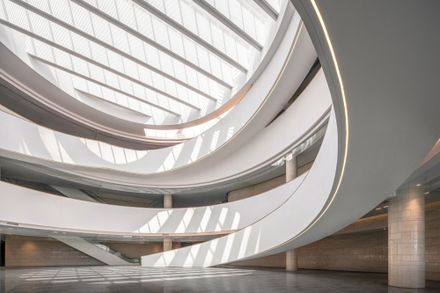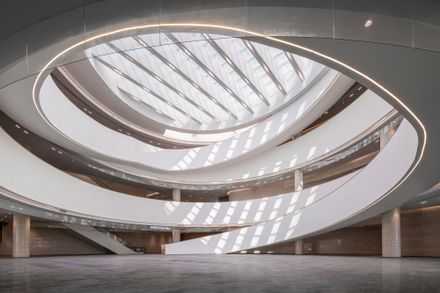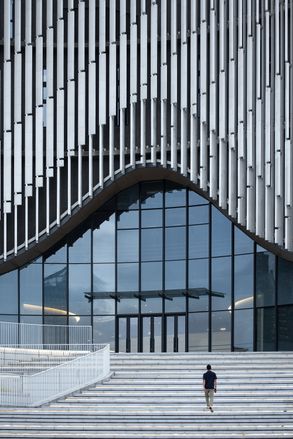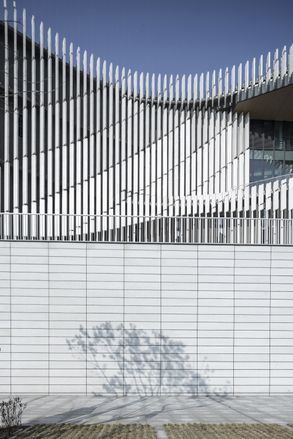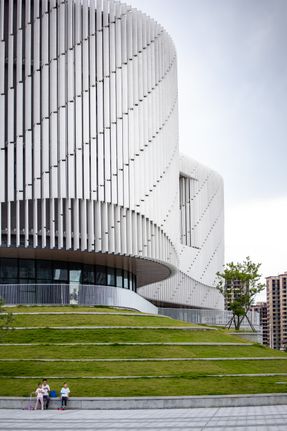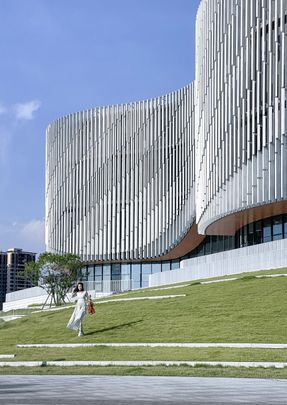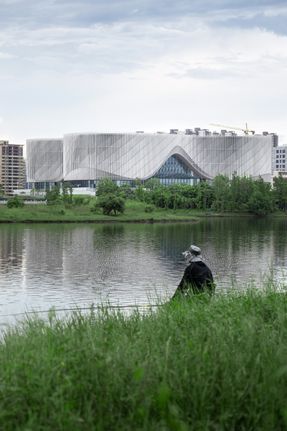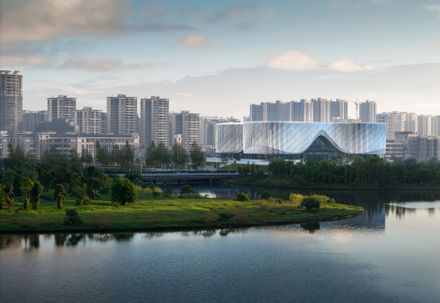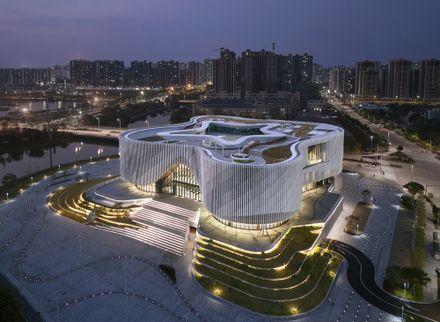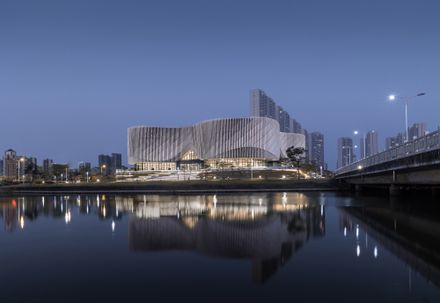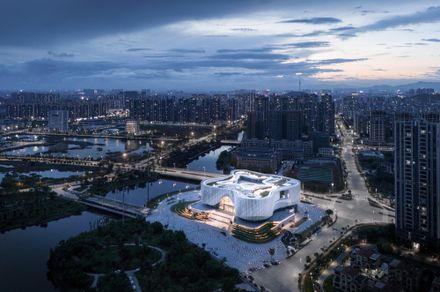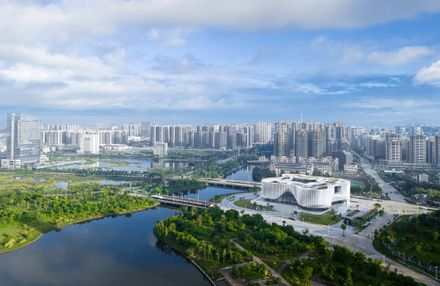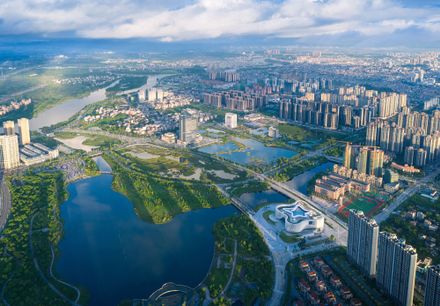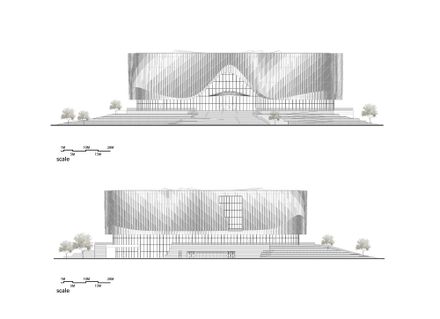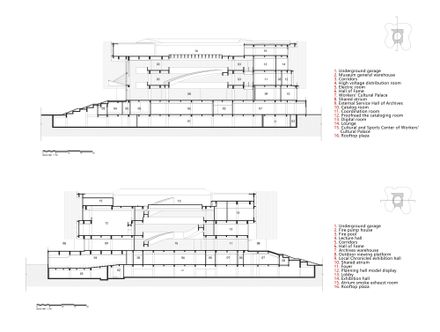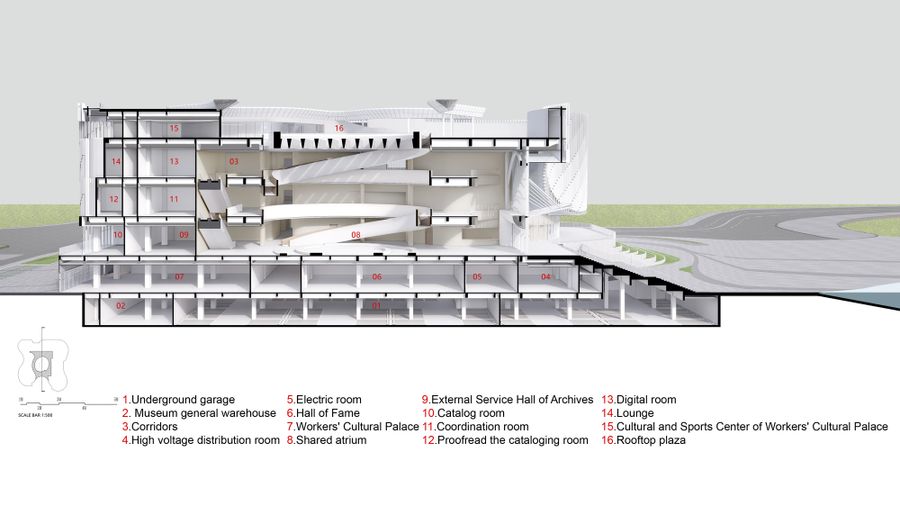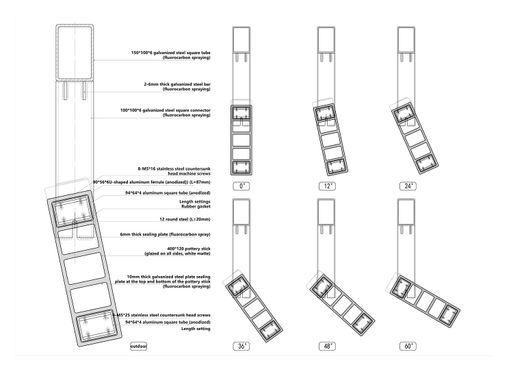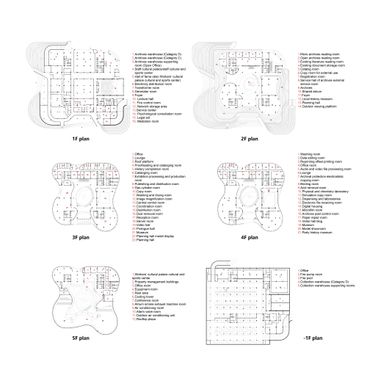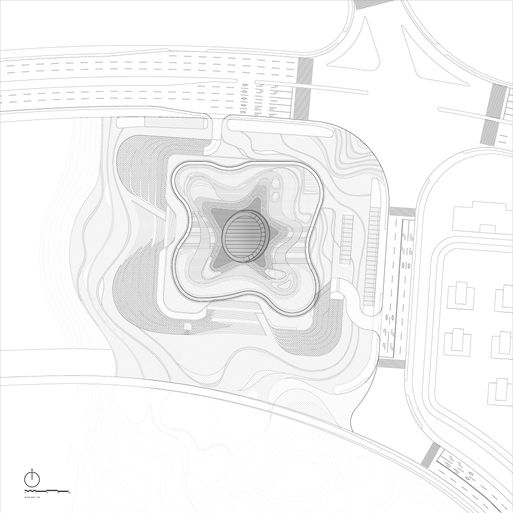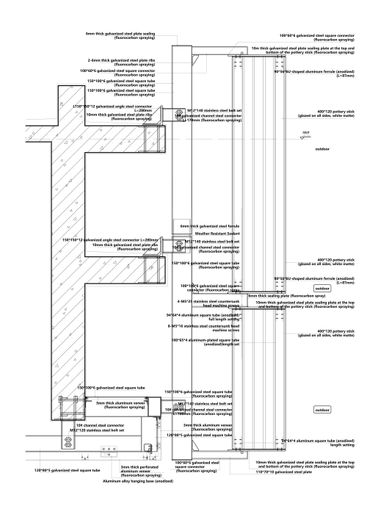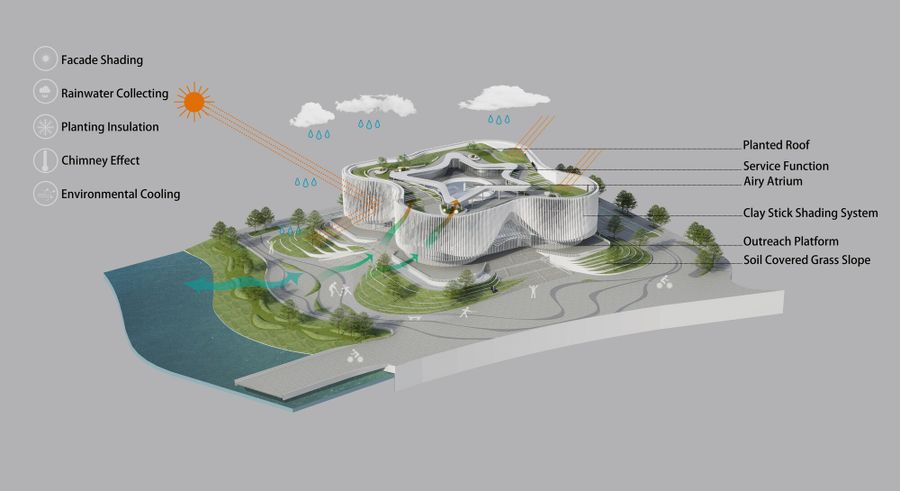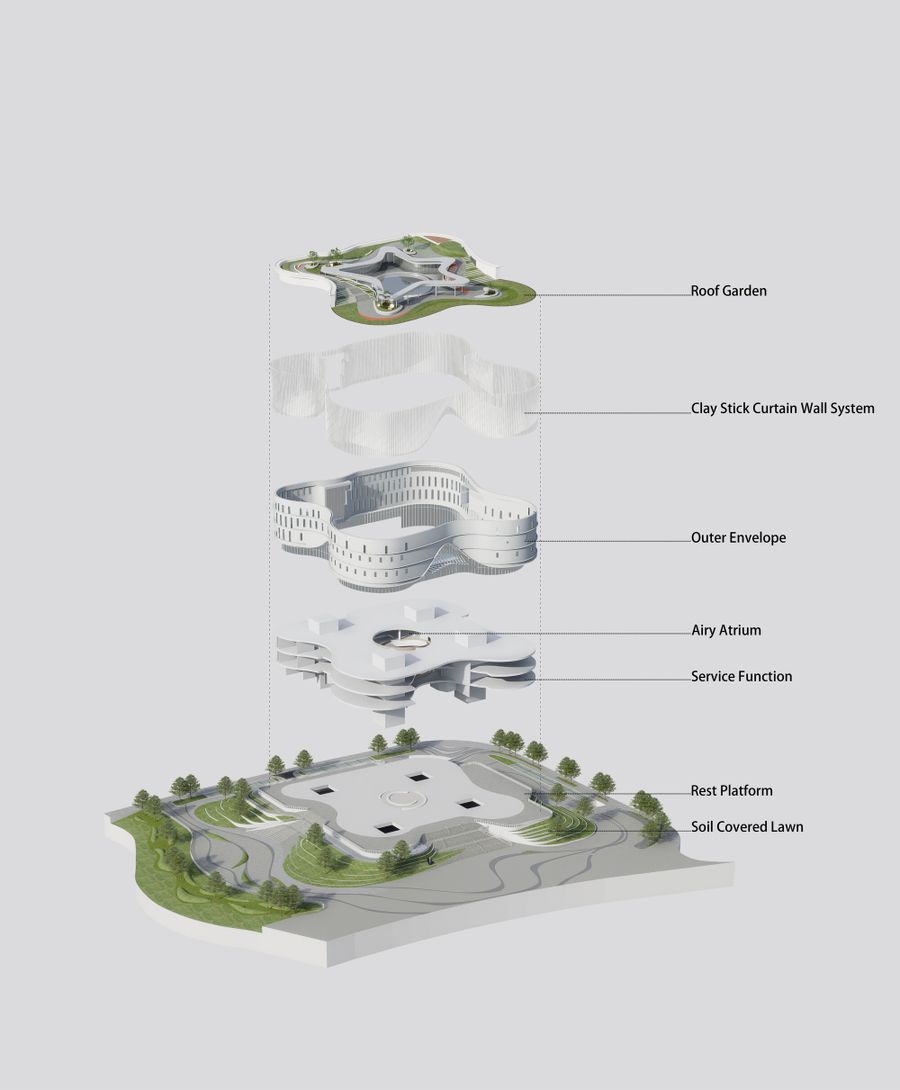Yangjiang Cultural Center
YANGJIANG CULTURAL CENTER
Architectural Design & Research Institute of SCUT, Yifang Design Group
ARCHITECTS
Architectural Design & Research Institute of SCUT, Yifang Design Group
LEAD ARCHITECTS
Qiu Jianfa, Bao Ying
INTERIOR DESIGN
Dongsan Interior Design Studio
DESIGN TEAM
Jiang Fan, Huang Wenyao, He Shitie, Mo Zhaohui, Guo Yuanxiang, Lin Lianghong, Yi Cui, Li Kaixin, Tan Danping, Zeng Xianzhe, Xiao Pengfei, Yang Yi, Wang Renyu, Jiang Yaohui, Cen Hongjin, Du Jingjing, Mo Li Li, Zeng Zhixiong, Li Xukai, Lin Jiayu
CURTAIN WALL DESIGN
Yazhong Curtain Wall Technology Co., LTD
PHOTOGRAPHER
Xu Mian
AREA
35634 m²
YEAR
2023
LOCATION
Yangjiang, China
CATEGORY
Cultural Center
Located on the north side of Moyang Lake Park in Yangjiang City, the comprehensive cultural center enjoys a beautiful environment and wide view.
The project integrates multiple institutions and functions such as the Archives Center, the Party History Museum, the Local Records Museum, Hall of Fame, museum, planning hall and the Workers' Cultural Palace.
It injects vitality into the surrounding communities and has become a cultural landmark in the new urban area of Yangjiang City.
1. A NEW MODEL OF SHARING AND FUNCTIONAL INTEGRATION
Yangjiang Cultural Center adopts a design strategy of functional integration and shared intensification.
By concentrating 7 independent operating institutions around the shared atrium of building, it forms a cultural complex layout of seven halls in one.
This can bring rich space experience to the public, and the centralized service management can also shorten the flowline, save land, surface area and air conditioning energy consumption, reduce the waste of public supporting resources, and create a new model of intensive construction of cultural comprehensive buildings for medium-sized cities in China.
2. AN OPEN PLATFORM TO ENERGIZE THE COMMUNITY
Architects hope that the cultural center will not only be designed as a surrounding landmark, but regarded as a vibrant place shared with parks and providing citizens with multiple experiences.
The podium extends to the Moyang Lake Park, on which a gentle grassy slope is set, and functions such as cafe, bookbar and recreational activities are integrated. Citizens can enter the space at will to stay or rest.
The ornamental plants and stone steps on the platform allow people to enjoy the panoramic view of Moyang Lake and river and carry out various social activities on the platform without interfering.
The green platform that becomes part of the park can carry a variety of activity types, connect the people and activities of the cultural center and the park, transform the building from a closed traditional cultural public building into an activity place open to the community at ordinary times, and stimulate the community vitality of the new urban area.
3. PASSIVE BUILDING WITH PARAMETRIC DESIGN
Taking into account the characteristics of the subtropical coastal region with high solar radiation and hot and humid climate, the scheme adopts a number of passive building design measures to reduce the energy consumption of the building operation, specifically involving the following aspects: The vertical sunshade pottery rod for the facade is a major and difficult point in the project design.
The principal creation team design a large composite pottery rod sunshade system with an original patent. Combined with the simulation calculation of the sunlight exposure angle and radiation intensity of the facades in all directions of the building, the project adopts parametric positioning control to make the pottery rod form different angles and height changes on the facades, so as to achieve the best sunshade, heat insulation and lighting effects in all directions.
The building adopts a passive layout conducive to ventilation and cooling.
In summer, the southward sea breeze can cool the lake surface, bring cool and refreshing air to the building and reduce the ambient temperature inside and outside the cultural center.
The building is designed with ventilated atrium, leading wind openings and facade windows, in this way, natural ventilation can be used during the spring and autumn transition to significantly reduce operational energy consumption.
The roof garden is created by covering the base with soil and then greening, which can act as a biological retention area, while the rainwater collection device can be used to irrigate the landscape plants, achieving ecological sustainability of a sponge city.
4. THE REGIONAL CULTURAL CHARACTERISTICS OF MOUNTAIN AND SEA INTEGRATION
The integration of mountain and sea is the most significant geographical feature of Yangjiang City, and the architectural form of the cultural center draws inspiration from the characteristics and culture of Yangjiang's mountains and sea.
The architectural design arranges the white building body symbolizing the image of the sea as the upper volume and the green platform of abstract mountain and river elements as the lower volume.
Together with the flow curve modeling symbolizing nature, they form the unique mountain and sea regional features of the cultural center.
The subtle planar shape and contour control of the facade of the cultural center allow users to experience different shapes with different orientations and undulating contours as they walk around the building.
The parameterized facade pottery rod texture can bring rich and dynamic light and shadow changes under the sunlight, which looks like sails and waves blowing in the breeze from a distance, demonstrating the regional characteristics and cultural self-confidence of Yangjiang as a coastal city.

