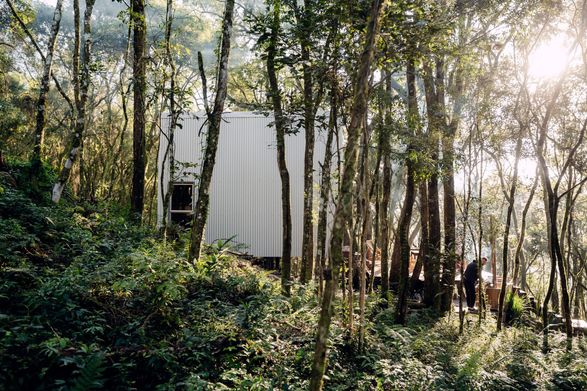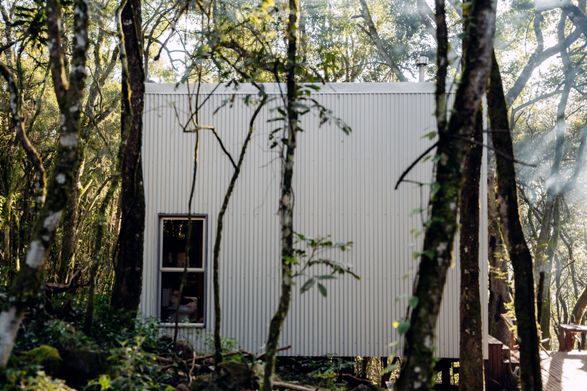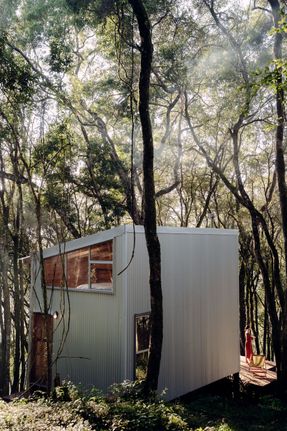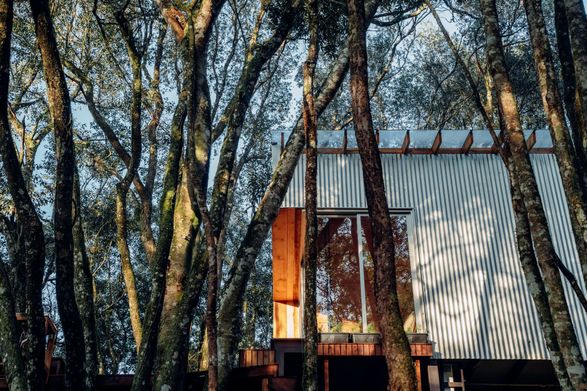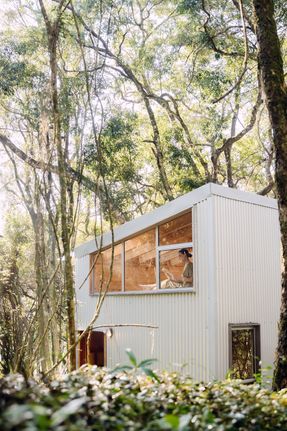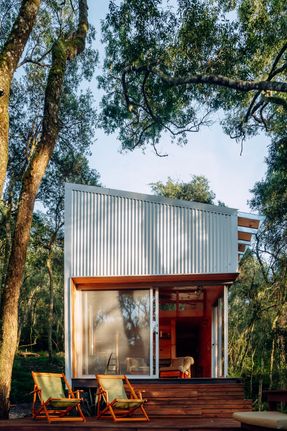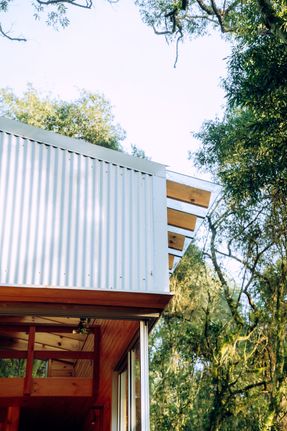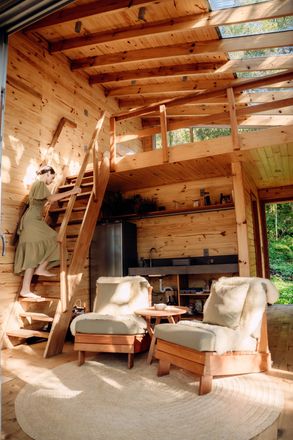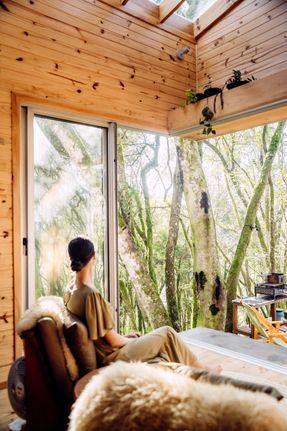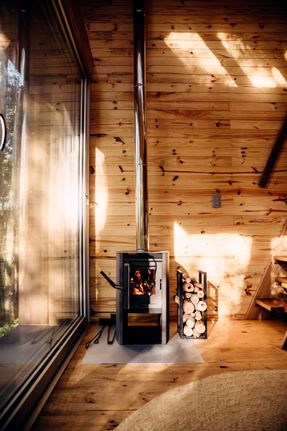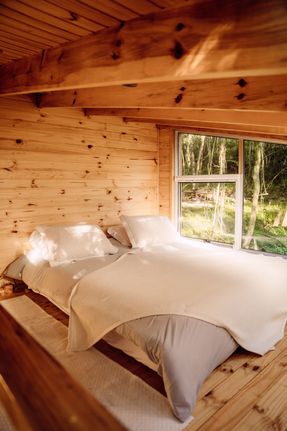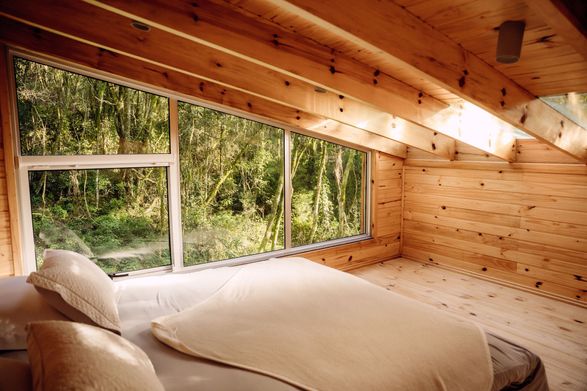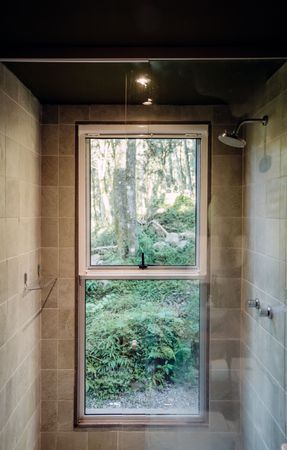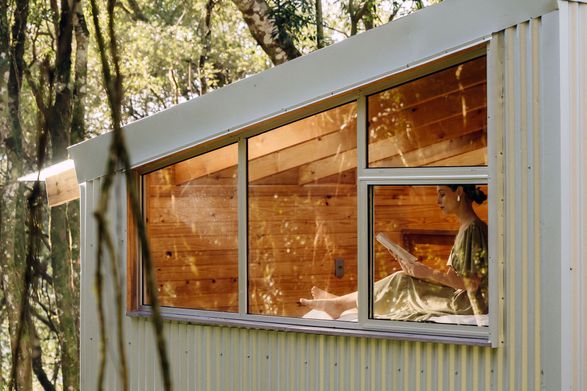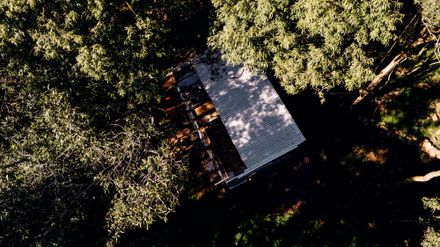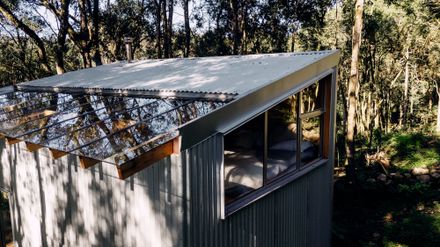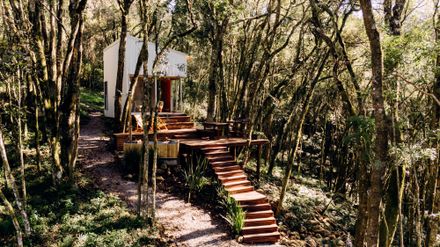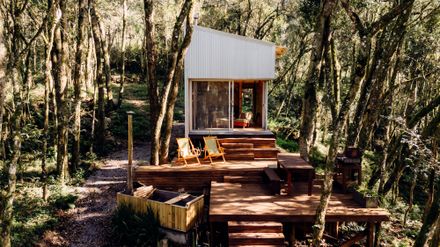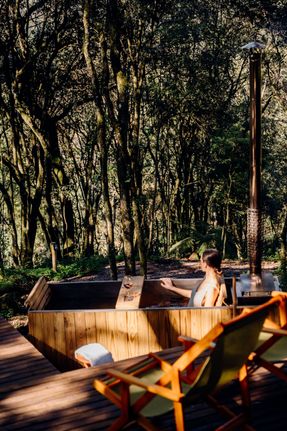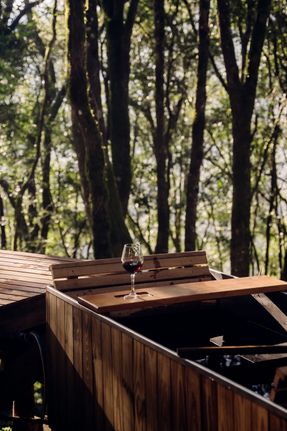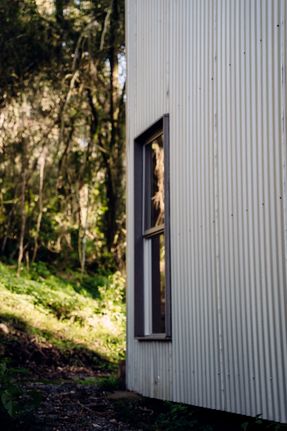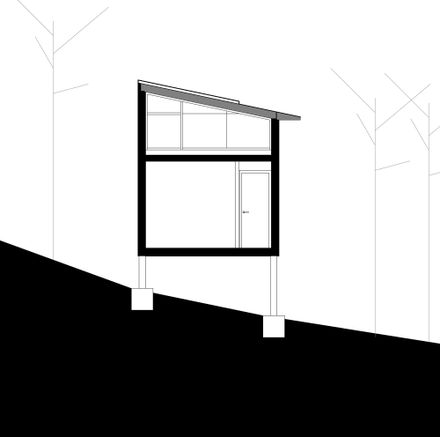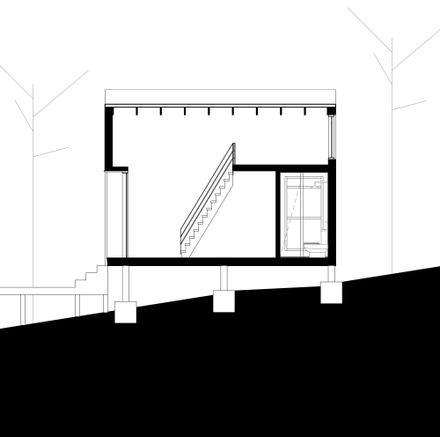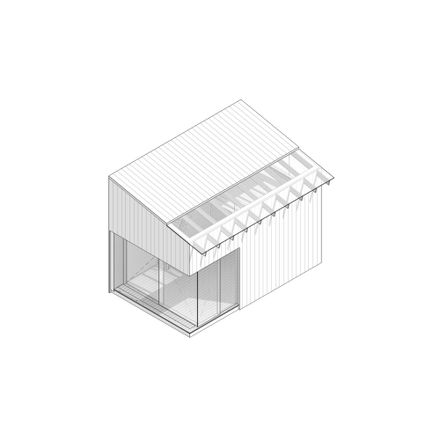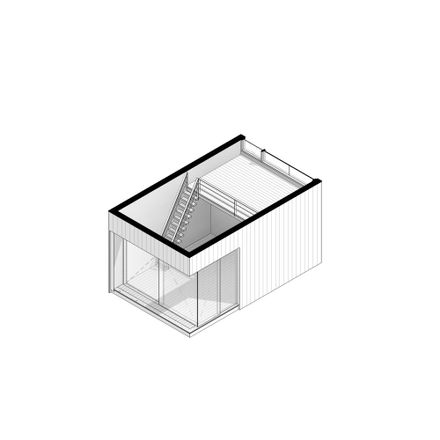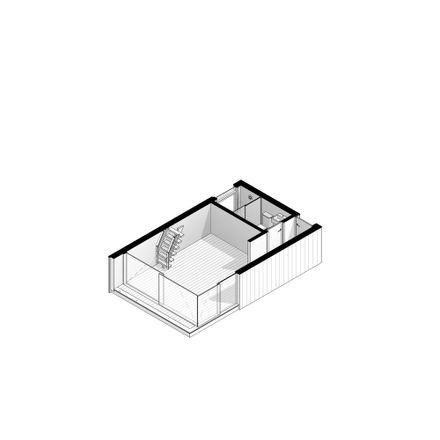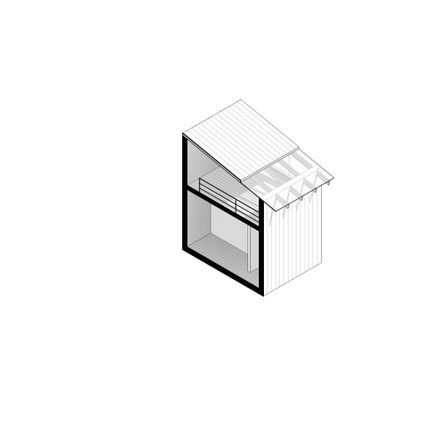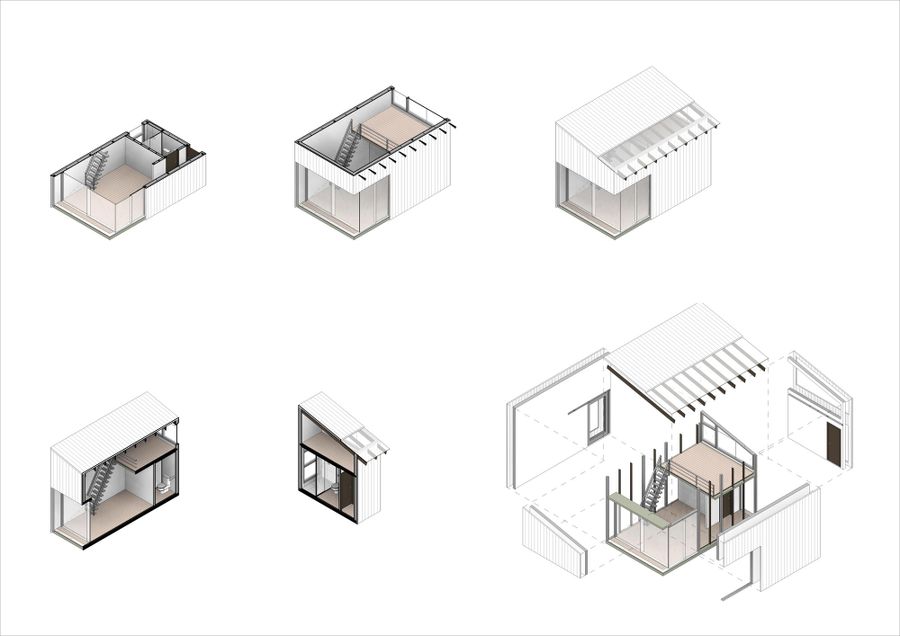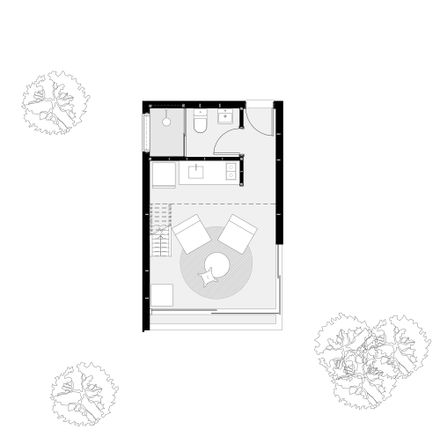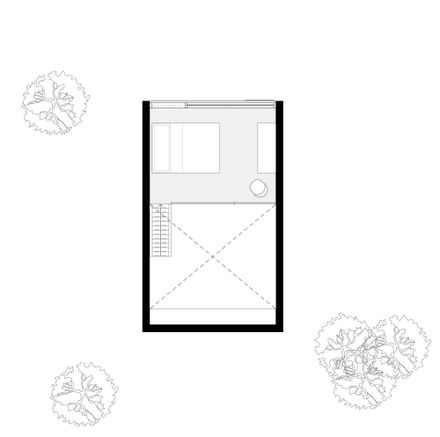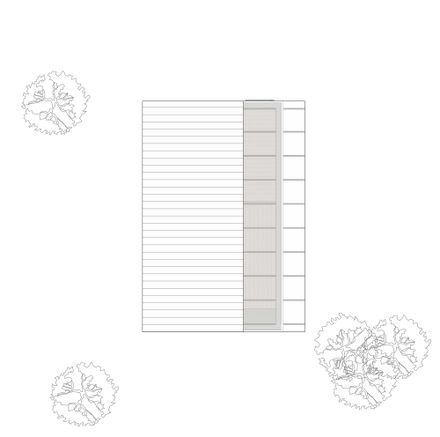
Solena Cabin - Mata
ARCHITECTS
Desterro Arquitetos
LEAD ARCHITECT
Felipe Cemin Finger
MANUFACTURERS
DuPont, Debon Esquadrias, Docol, Eliane Revestimentos, Legrand, Lorenzetti, Metavilla, Tramontina
ARCHITECTURAL AND INTERIOR DESIGN
Arthur Lins, Felipe Finger, Vitor Sadowski, David Sadowski
PHOTOGRAPHER
Geórgia L. Thomé
AREA
377 ft²
YEAR
2024
LOCATION
Flores da Cunha, Brazil
CATEGORY
Cabins & Lodges
Cabana Solena - Mata is part of a rural complex in the countryside of Flores da Cunha, in the state of Rio Grande do Sul, Brazil.
Focused on providing an immersive experience in nature, the cabin offers a full connection with the surrounding landscape.
The layout for short-stay accommodation is resolved in a single half-gable roof volume that houses the living area, kitchen, bathroom, and a bedroom on the mezzanine.
Large openings at the front enhance the integration between indoors and outdoors, complemented by a linear glass skylight that runs the entire length of the cabin, opening up to the sky.
The idea was to make the cabin’s interior enjoyable even on rainy or cold days, with all essential functions contained within. However, it is the outdoor space that expands the user’s experience.
A tiered deck provides different uses: a barbecue grill connected to a wooden dining table, a lounge area, and a stainless steel wood-heated hot tub complete the setting.
All the furniture was designed and built specifically for the site, including the kitchen, staircase, and solid wood armchairs, as well as the outdoor table and hot tub—objects created exclusively for the Cabana Solena - Mata, adding authenticity and meaning to the place.
The bathroom features a floor-to-ceiling window beside the shower, turning bathing into a therapeutic immersion in nature.
The bedroom, with a lower ceiling height and accessed by a “Santos Dumont” staircase, is located above the kitchen and bathroom, with a large triangular window following the slope of the roof.
The entire interior of the cabin is clad in wood, and its main structure consists of a metal frame that lightly touches the ground at a few points—a core principle aimed at reducing impact on the terrain and respecting its natural shape.
The metal frame is enclosed by a wood-frame structure composed of sawn timber studs, interior wood paneling, rock wool insulation, exterior OSB sheathing, a waterproof membrane, and metal roofing.
Given the region’s cold climate for most of the year, fire plays a central role in the experience, present in elements such as the barbecue grill, hot tub, fire pit, and wood-burning heater.
The property also features a dry sauna, designed to integrate with the landscape and offer a different kind of connection with nature.
This connection to the outdoors in all areas of the cabin allows guests to fully immerse themselves in nature—the forest sounds, the shifting weather throughout the day, and the slow, unhurried passage of time.


