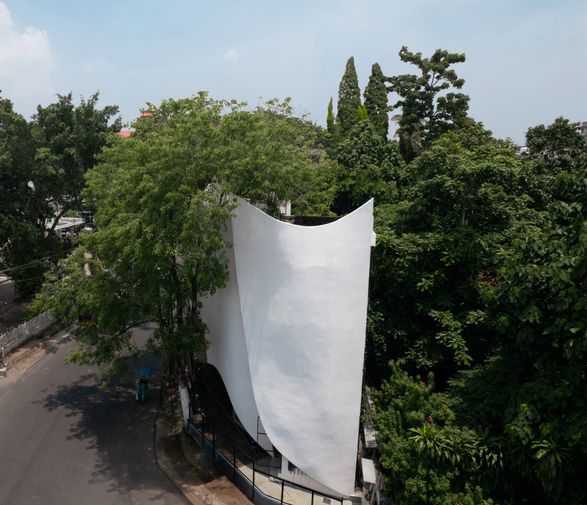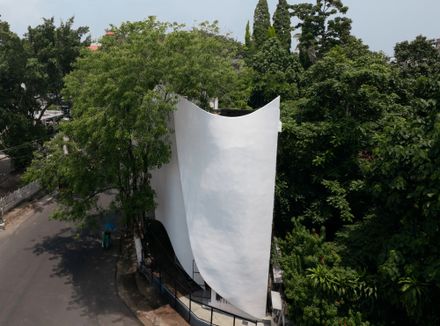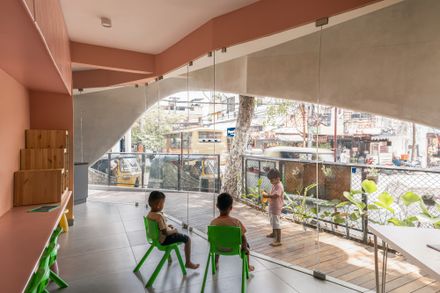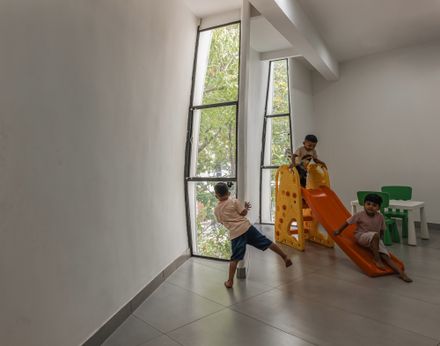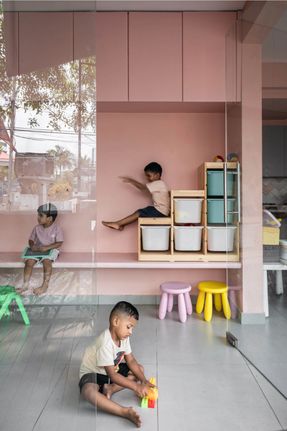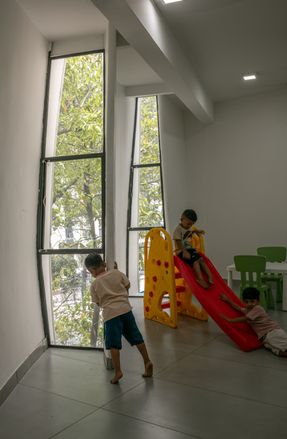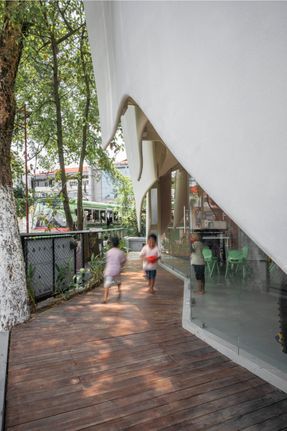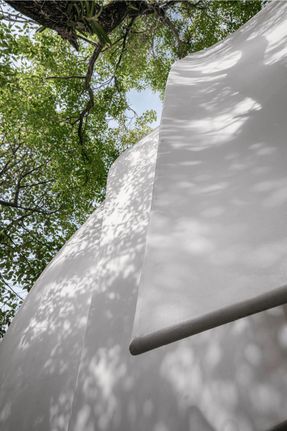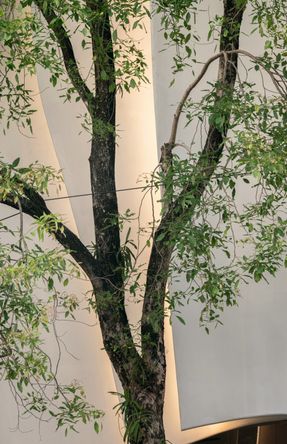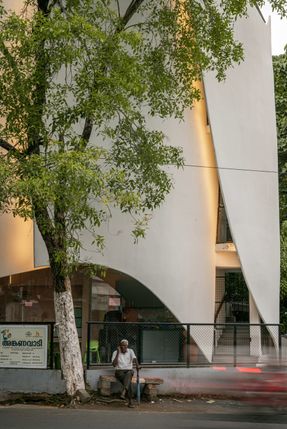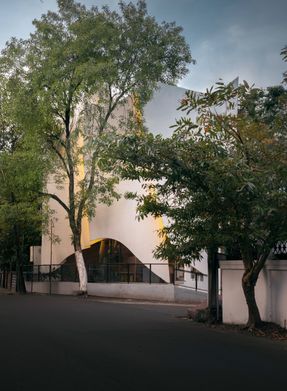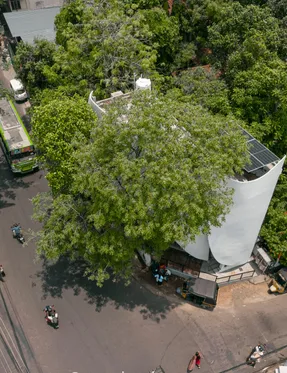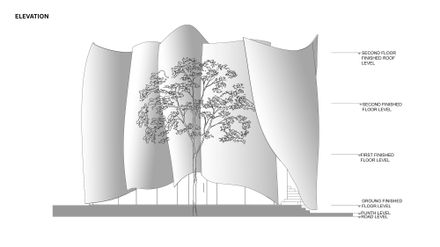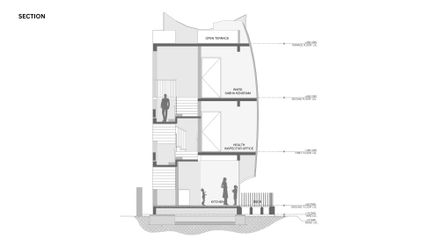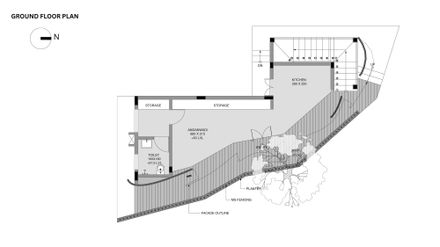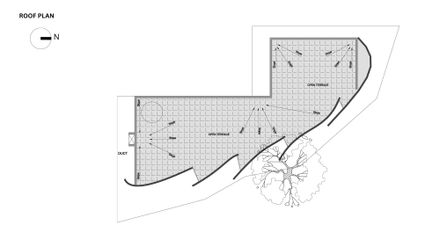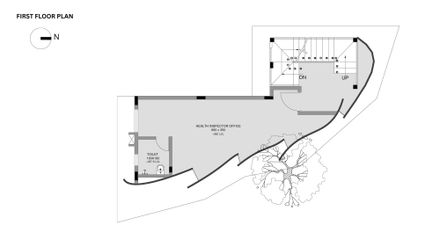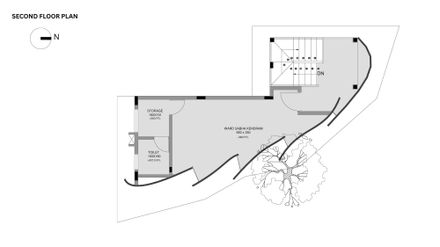Anganwadi Childhood Care Facility
ARCHITECTS
Fahed+Architects
PHOTOGRAPHS
Nayan Krishna, Ram Naresh
AREA
134 m²
YEAR
2025
LOCATION
Kochi, India
CATEGORY
Educational Architecture
In the heart of Kochi, at a chaotic street corner locally known as Cemetery Mukku, a gentle architectural gesture rises above the noise—neither monumental nor monumentalized, but quietly radical.
This Anganwadi by Fahed + Architects reimagines public architecture for early childhood care in India.
Built on just 76.4 sq.m (1.96 cents) of irregular land—an urban leftover that would typically be dismissed—the project responds not with compromise, but creativity.
Rather than imposing a rigid geometry, the design flows: a curving, cast-in-place concrete shell that embraces constraints and transforms them into sculptural possibilities.
The project challenges the utilitarian image of government childcare centers across India.
Traditionally defined by their function and not by design, Anganwadis have long served critical roles in preschool education, nutrition, and maternal health—often within uninspiring boxes. This project seeks to rewrite that narrative.
The white, petal-like concrete blades of the façade act as both enclosure and expression. Sculptural and light-catching, they soften the building's interface with the street while wrapping around the site's existing trees.
The play of curves not only negotiates the fragmented plot but also introduces warmth, rhythm, and identity to an otherwise nondescript urban corner.
At night, the folds glow gently with embedded lighting, making the building a symbolic and literal beacon of care in the neighborhood.
Inside, the architecture continues to follow feeling. Volumes are arranged to foster intuitive circulation and natural exploration.
Full-height openings blur boundaries between indoors and out, creating a transparent, inviting space where light and imagination flow freely.
Colors are kept soft and comforting. Scaled-down furniture and built-in nooks create spaces for both play and rest. Every decision—from spatial flow to material palette—is filtered through the lens of a child's experience.
This Anganwadi is not just responsive in form, but responsible in function. Passive design strategies reduce dependence on artificial lighting. Solar panels support energy needs.
Locally sourced materials contribute to a lower carbon footprint. The structure's small footprint and careful positioning protect existing trees while allowing for ventilation and daylight.
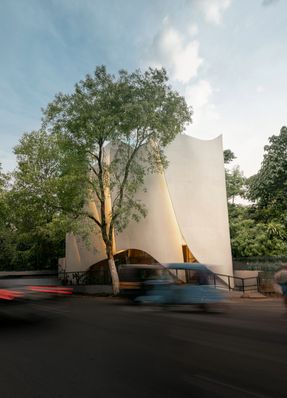
Beyond its function as a center for early childhood care, the building represents a prototype for a new kind of civic architecture—one that respects context, serves the community, and brings dignity to public infrastructure.
More than just a structure, this project is a quiet protest against the neglect of public buildings in India.
It affirms that even the smallest plots can hold the greatest potential when design is driven by empathy, ingenuity, and intent.
It's a space for learning, laughter, nutrition, and nurturing. And most importantly, it's a place that tells Kerala's youngest citizens: you matter.

