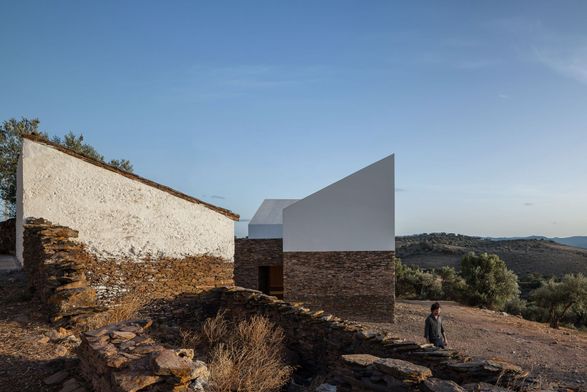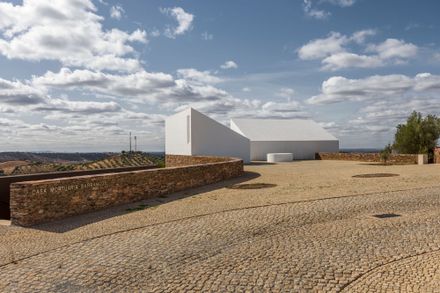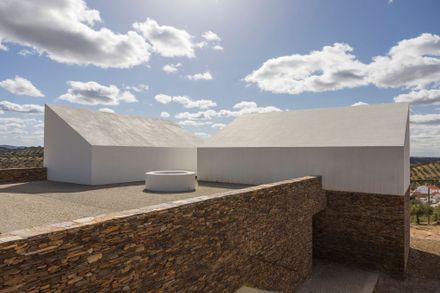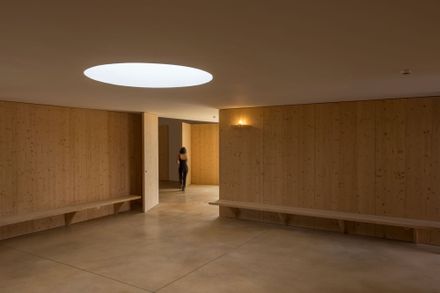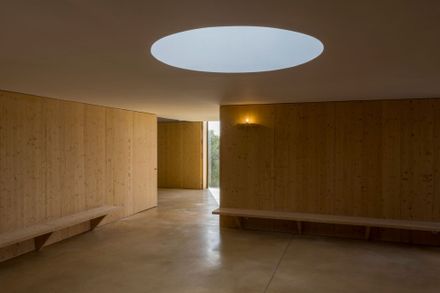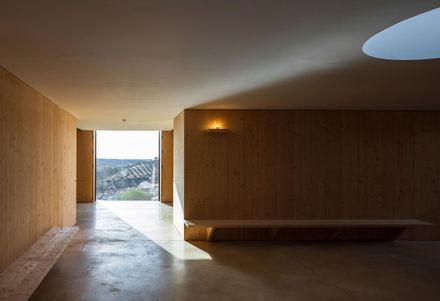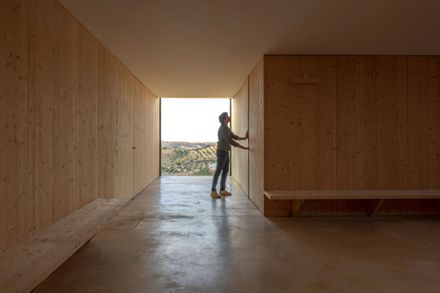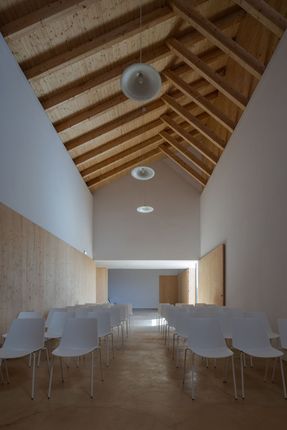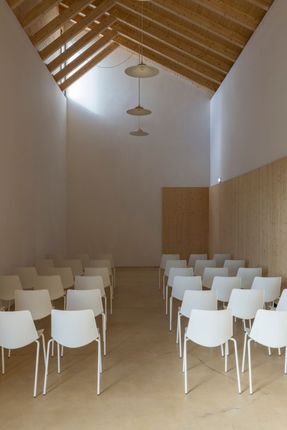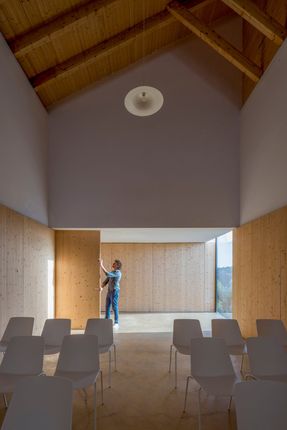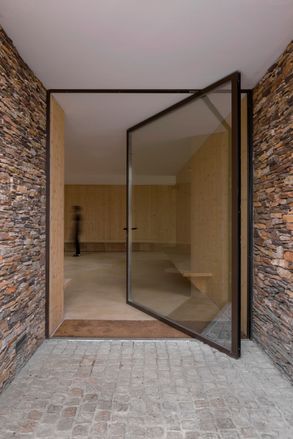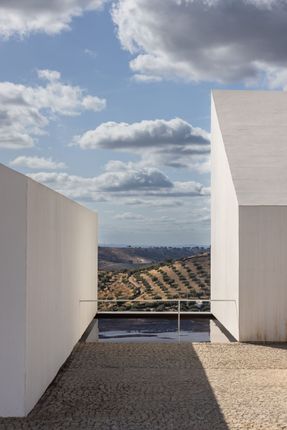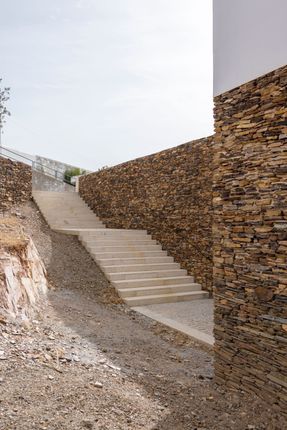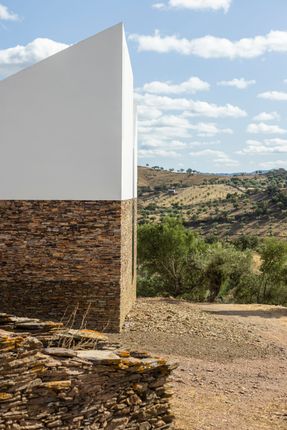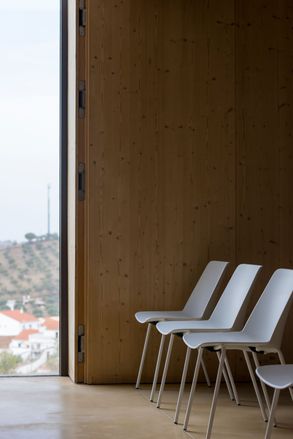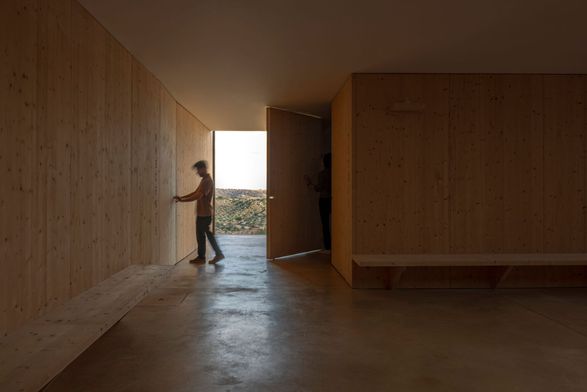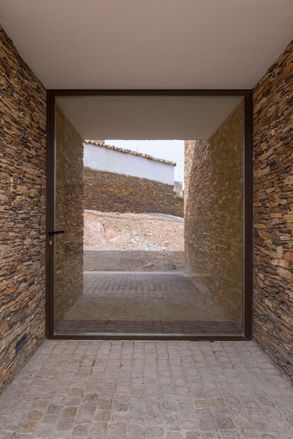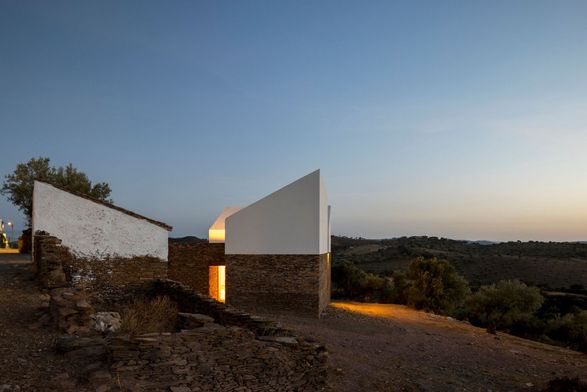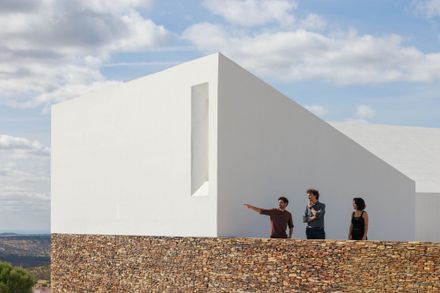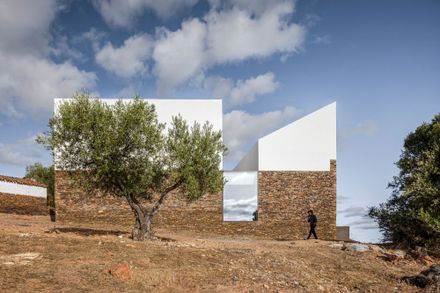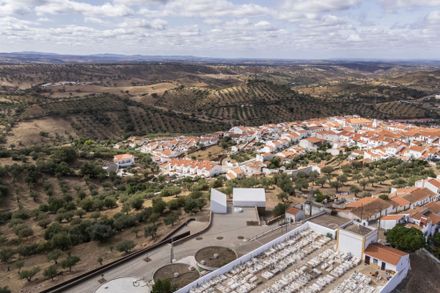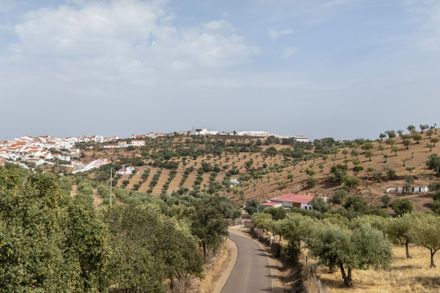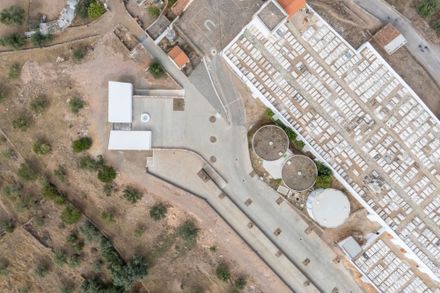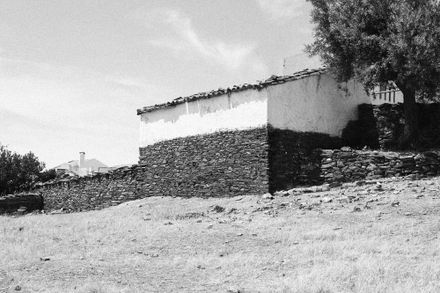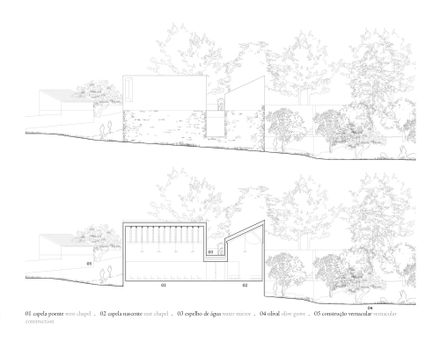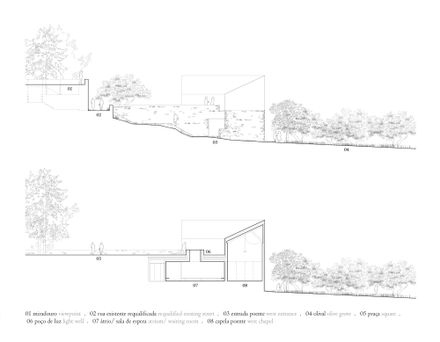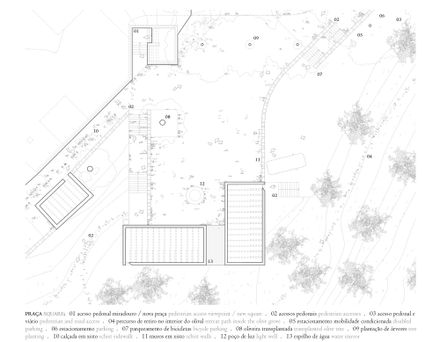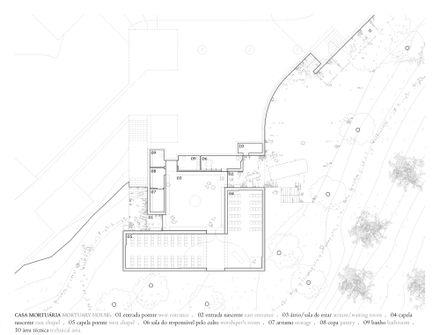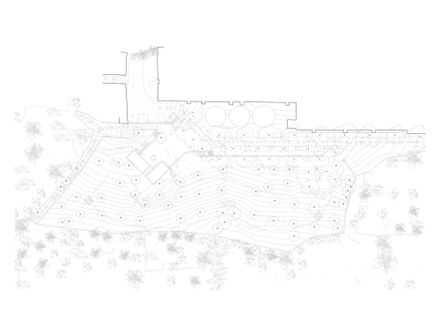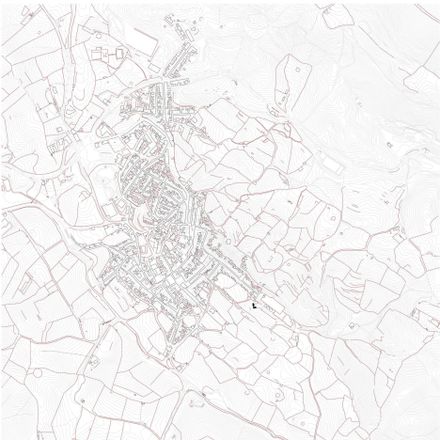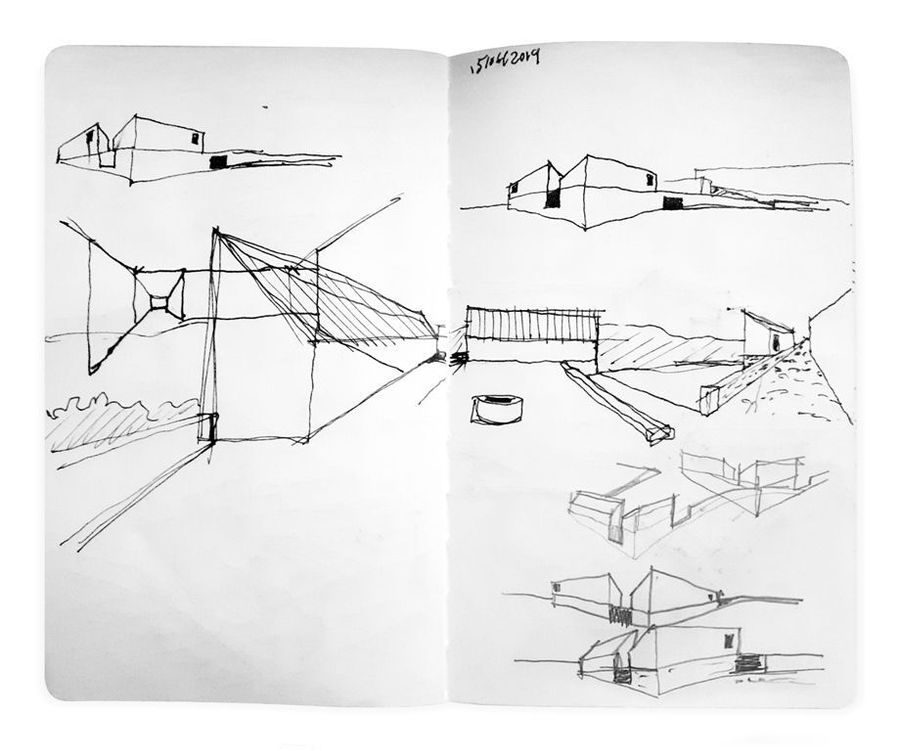
Mortuária de Barrancos House
ARCHITECTS
Mesa Atelier
LEAD ARCHITECTS
Paulo Dias (coord.), Ana Isabel Santos, João Varela
PHOTOGRAPHS
Nuno Almendra
AREA
250 m²
YEAR
2024
LOCATION
Barrancos, Portugal
CATEGORY
Cemetery
In the development of the implantation area, between the upper level of the cemetery and the lower level of the centennial olive grove, allowing for the maintenance of the existing views system and fitting into the territory between traditional dry-stone walls, the Mortuary House of Barrancos is developed.
The proposed intervention thus responds not only to the competition statement and program but also to the challenges of the climate, integrates the existing vegetation, and adapts to the morphology of the place, in a perfect articulation between architecture and territory.
Between the high point of the existing lookout and the access level to the building, a public square is constructed, open to the landscape, which encourages gathering.
At its base, supporting it, is the foundation covered with local schist stone, which embraces the constructed building and highlights the white bodies of the funeral chapels, the tank that reflects the landscape, and the "light well" that illuminates the atrium present on the lower floor.
Progressing into the interior of the building, the spaces begin to fit together, enclosing themselves to the surroundings, between environments and spaces that invite silence and introspection.
Central to the spatial organization - the atrium/waiting room - functions as a lounge space, but also as a distribution area between the public program (restrooms, kitchenette, and chapels) and the service program (storage, technical areas, and area dedicated to the worship leader).
The door-opening system and the proposed furniture allow for the maximum number of seated users and, with the union of the two chapels, differentiated ceremonies.
In the chapels, the light traverses the space differently throughout the day, every day of the year.
Just as in local vernacular constructions, it can be asserted that the new building will always be a consequence of the place, seeking to activate and promote, in parallel, the small local economies through the use of the existing stone on-site, wood, and the use of white color in contrast to schist, in order to preserve the collective constructive memory, contributing to the maintenance of the construction culture of Alentejo and, specifically, of Barrancos, allowing the new building to "be built with the landscape."


