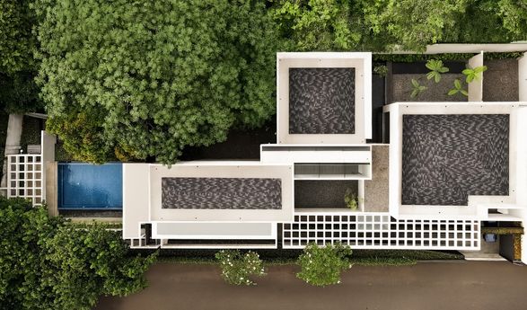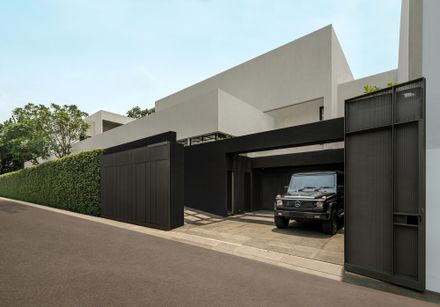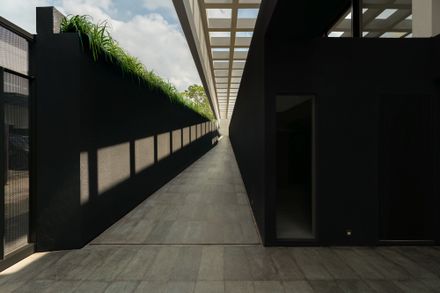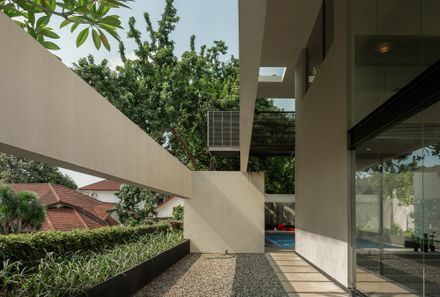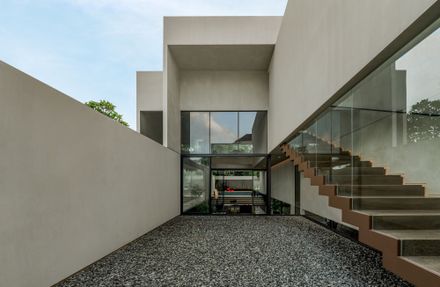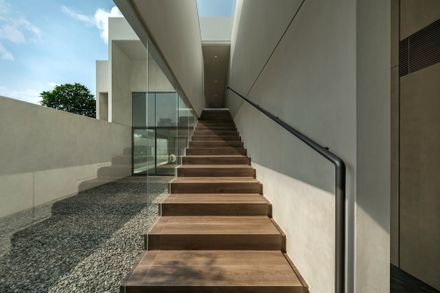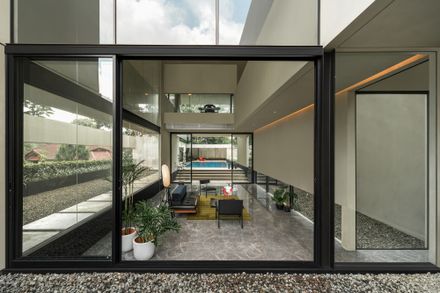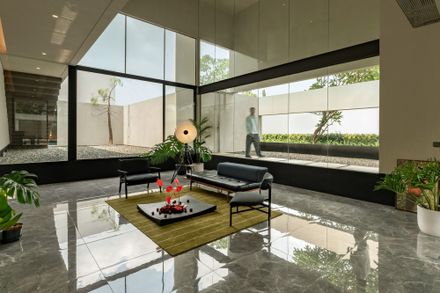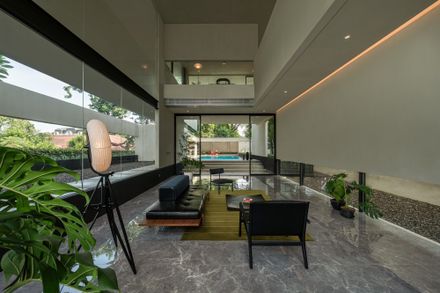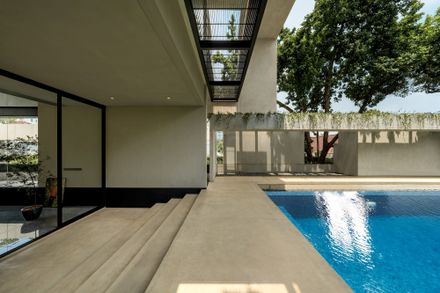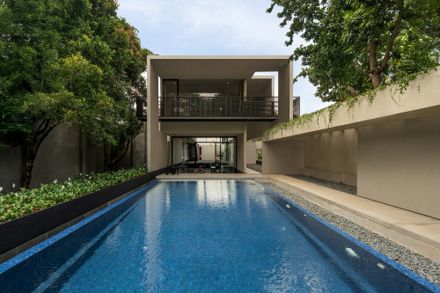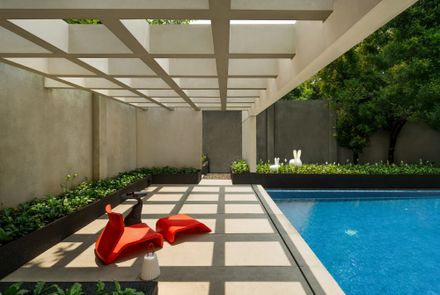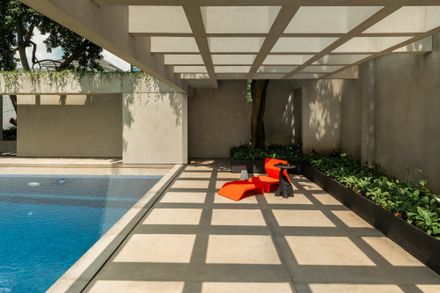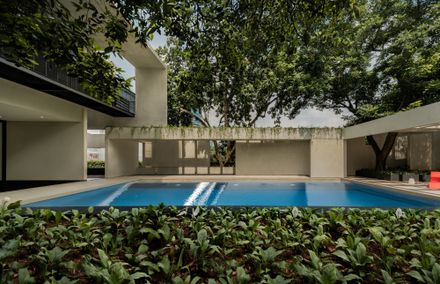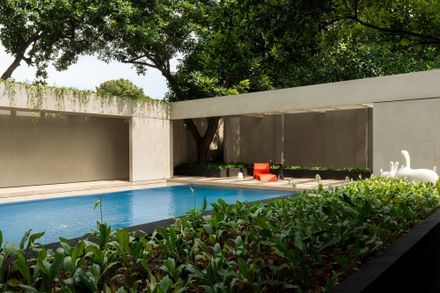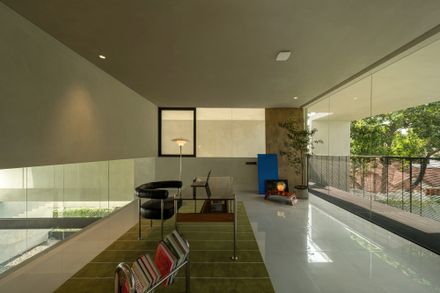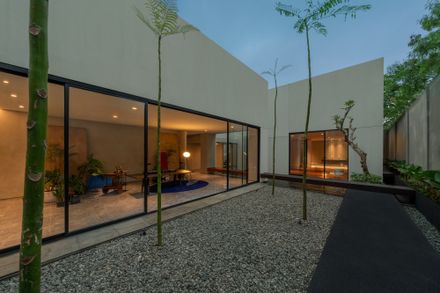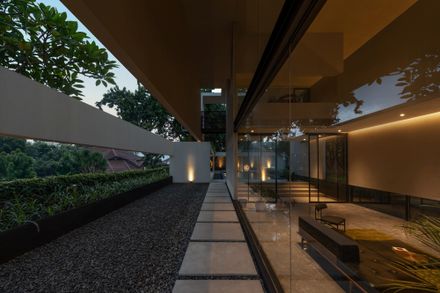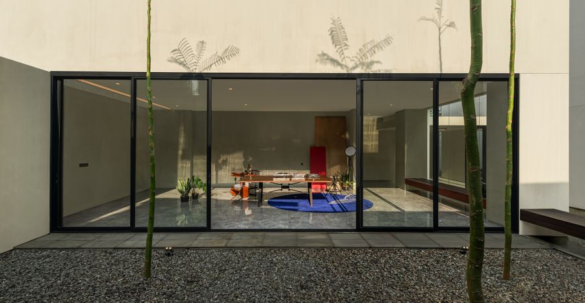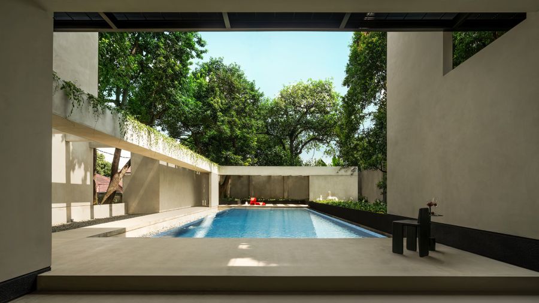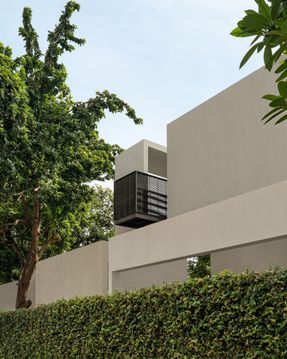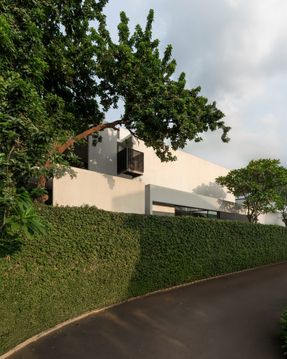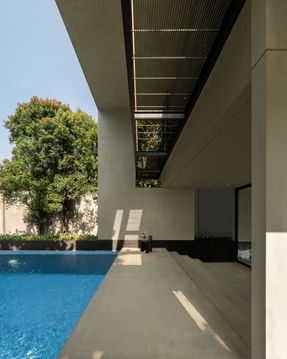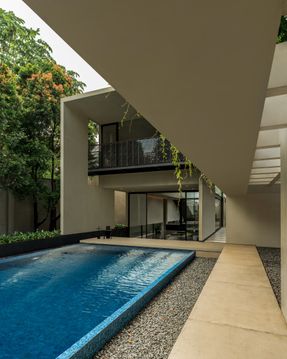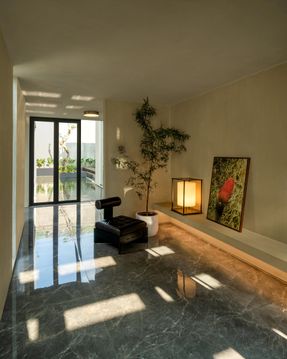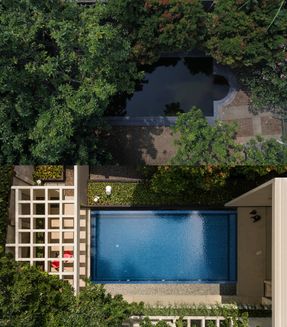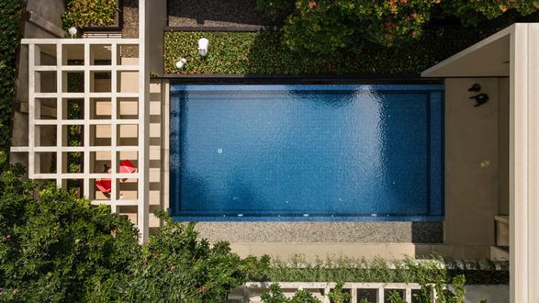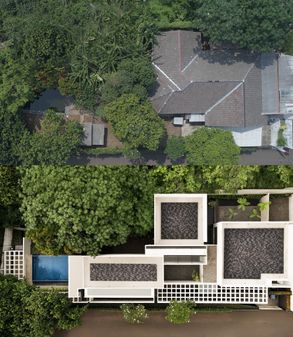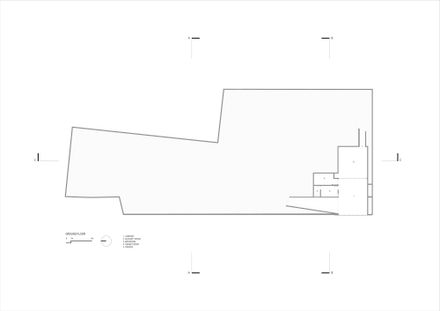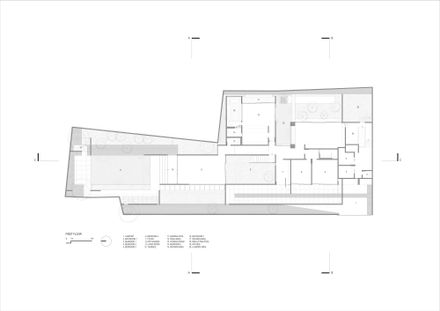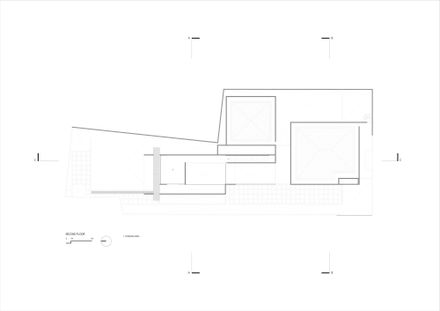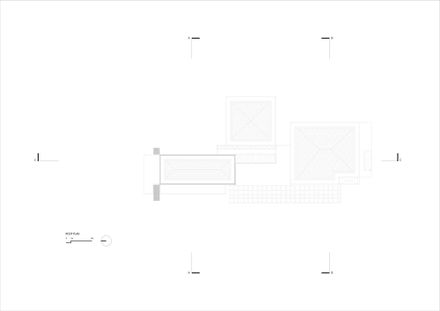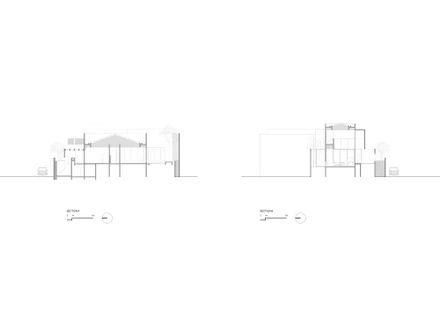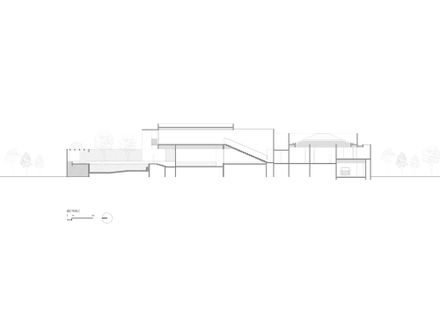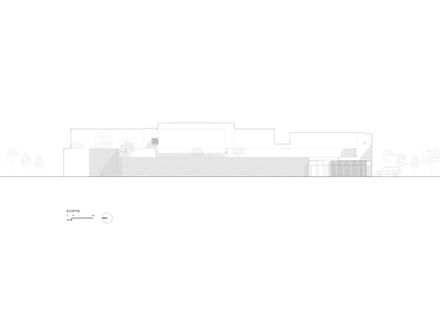Coffer House
ARCHITECTS
Gets Architects
LEAD ARCHITECTS
Gerard Tambunan
LEAD TEAM
Priyo Warsito
GENERAL CONSTRUCTING
Cahaya Lestari
DESIGN TEAM
Monika Ardelita, Aleicia Vidya
PHOTOGRAPHS
Arte Haus
AREA
782 m²
YEAR
2024
LOCATION
Pasar Minggu, Indonesia
CATEGORY
Houses
Text description provided by the architects.
Coffer House architecture embraces the existing condition of the house while adopting a stark, monolithic form language—bold geometric with block-like massing that expresses the exposed construction.
The owner's favor—a house that emphasizes durability while also aiming for affordability—is expressed through a robust palette of concrete, plastered brick, steel, and glass. Each element is left unapologetically raw to highlight function and pragmatism.
To balance out the stripped-down details and material language, a horizontal waffle slab system is deployed as a canopy.
The spatial procession begins under the extended waffle canopy, which unfolds continuously from the ramped entry path all the way to the backyard pool terrace.
Flanked by planter boxes and open to the sky, the structure remains deliberately unglazed—except above the main entrance, where a single skylight marks the threshold.
However, the waffle grid has been structurally prepared for future insertion of skylights, offering flexibility without compromising the purity of the form. More than mere structure, the waffle grid becomes a signature detail, balancing structural necessity with ornamental expression.
Moreover, it modulates light and shadow, offering rhythm to the space, and reinforces the building's horizontality.
From the street, the house appears as a massive modern fortress. The lower level is largely enclosed by an existing solid boundary wall to ground the structure.
This wall, almost entirely covered in creeping plants, softens what would otherwise be a harsh concrete base. Its lush, overgrown condition adds a layer of organic texture that contrasts beautifully with the raw minimalism of the renovated architecture.
Recognizing its potential, the design opts to preserve this existing wall, allowing the vegetation to remain as a living facade.
It acts as a vertical garden, visually cooling the plinth and bridging the natural and built environments. The only alteration proposed is the replacement of the existing steel gate, which has deteriorated over time.
A new gate—custom-designed to echo the renovated house's brutalist language—will serve as a refined threshold, aligning the street-facing entry sequence with the architectural clarity of the COFFER HOUSE as a whole.
At its core, Coffer House is a study in restraint: a house that speaks in a minimal but resonant voice, where materials are left to tell their own story and spatial experience becomes the narrative thread.
It is a place where brutalism meets intimacy, and efficiency gives way to poetics—there the menial becomes quietly monumental.
Throughout, the house manipulates scale and light to shape mood and experience. Compression induces intimacy and introspection; release brings clarity and emotional relief.
Programmatically, the plan is both rational and poetic. Circulation is clear and deliberate, guiding users through zones of public engagement, private retreat, and focused work.
Each spatial sequence is calibrated to evoke sensation—coolness, stillness, warmth, drama—creating an architecture not only of form and function, but of feeling.

