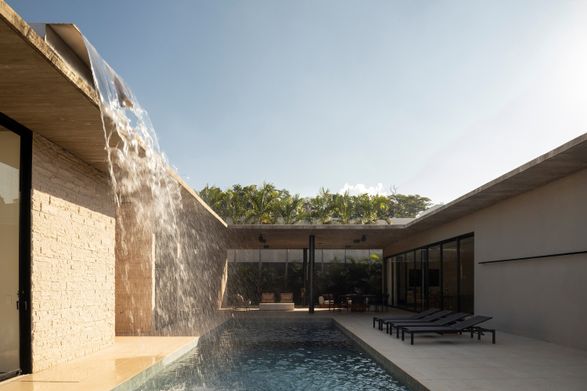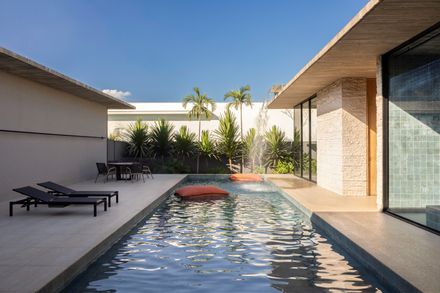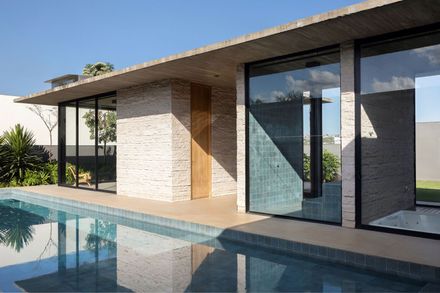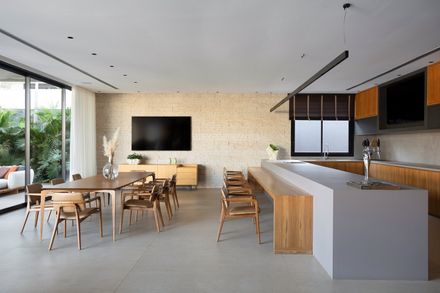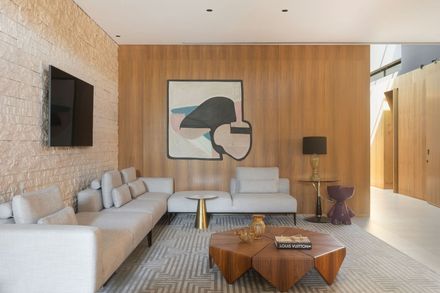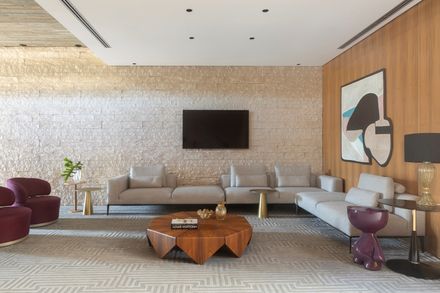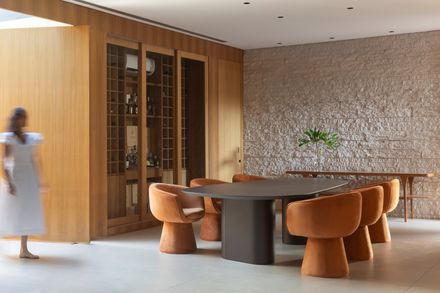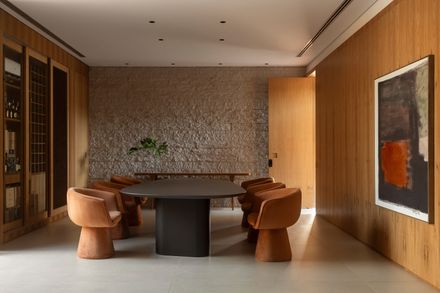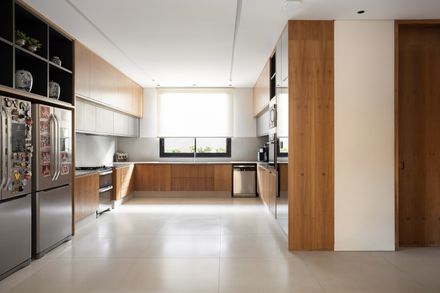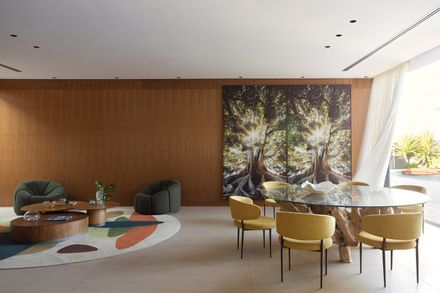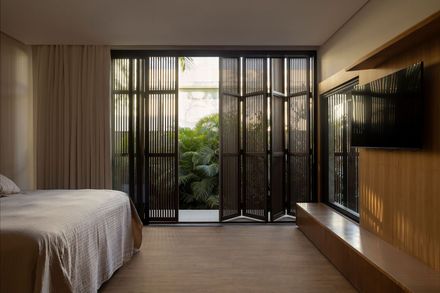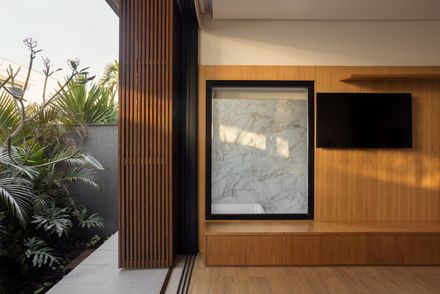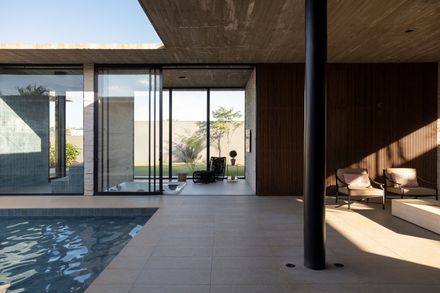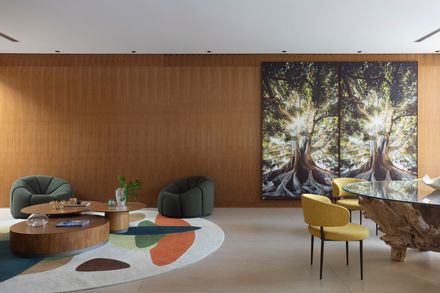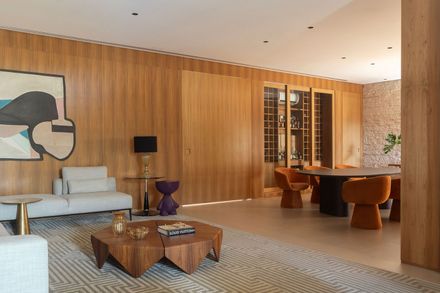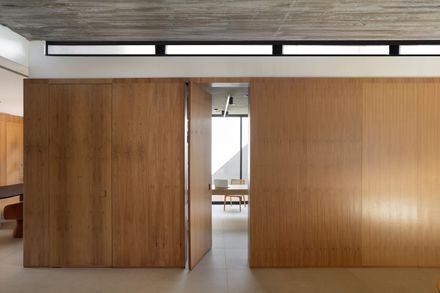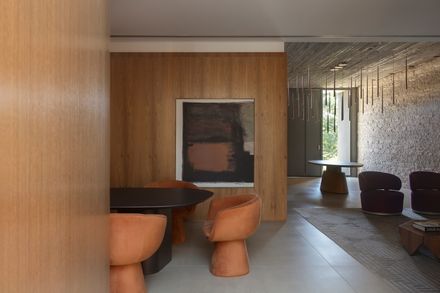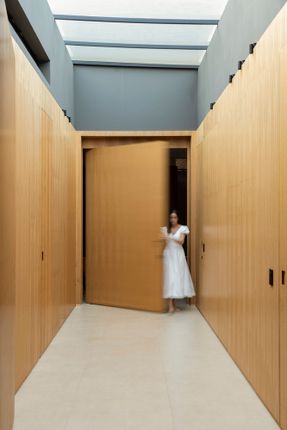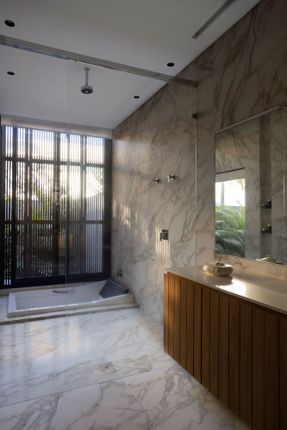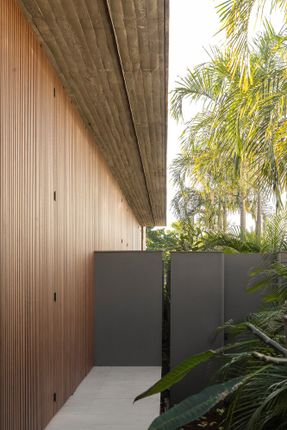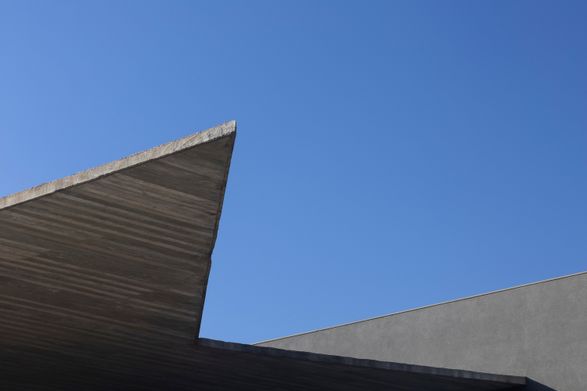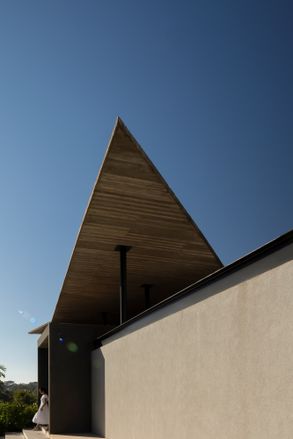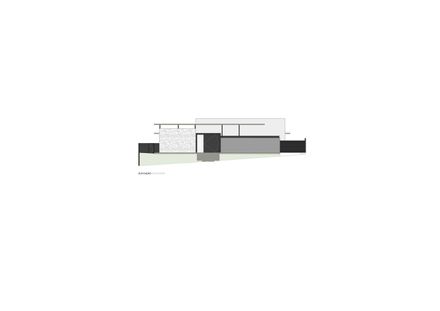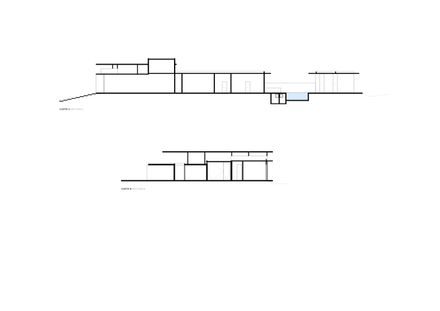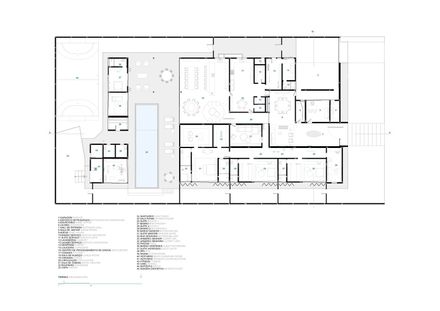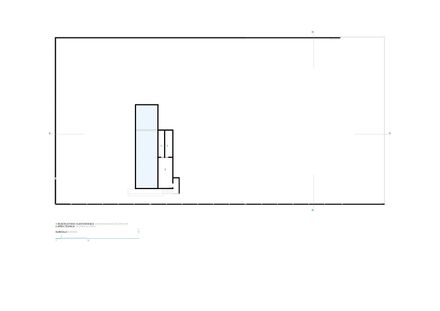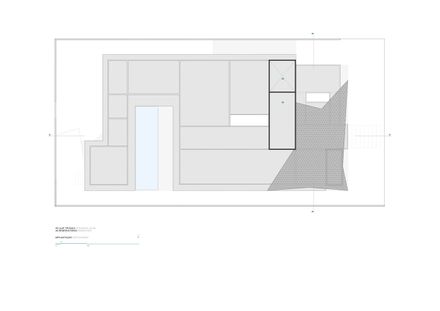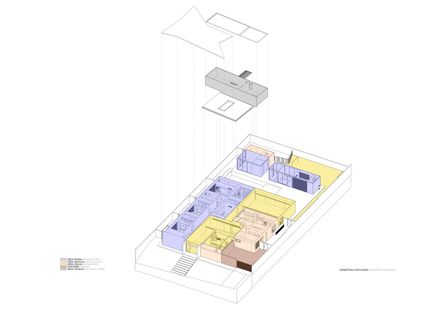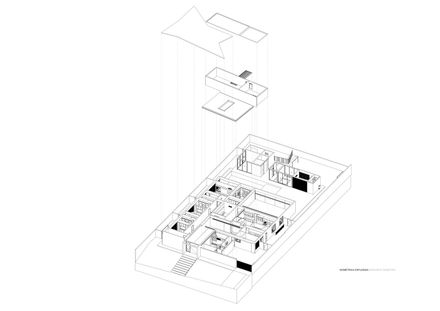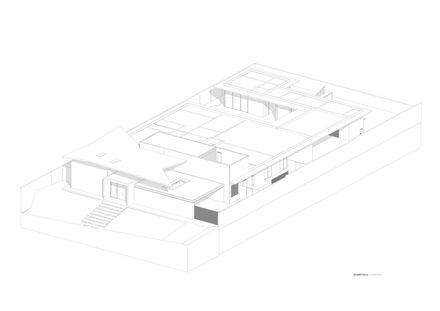
House G+B
ARCHITECTS
Mariana Orsi Arquitetura + Design
LEAD ARCHITECT
Mariana Orsi
COORDINATION
Yane Gomes
GENERAL CONSTRUCTION
Pallas Engenharia
PROJECT TEAM
Sara Peres, Sofia Castro
ENGINEERING & CONSULTING > STRUCTURAL
Daniel Freitas
ENGINEERING & CONSULTING > INSTALLATIONS
Lucinéia Bueno
ENGINEERING & CONSULTING > ELECTRICAL
Previatto
MANUFACTURER
Automundi Automação, Casa Rara Acabamentos, Duo Gourmet Banho, Lucenera, Móveis Cardone, Roberto Chaim
PHOTOGRAPHER
Carolina Mossin
AREA
1187 m²
YEAR
2023
LOCATION
Ribeirão Preto, Brazil
CATEGORY
Houses
Designed for a young family and with an extensive program, the G+B House was born to celebrate.
A large leisure area became the focal point of the project, turning into the heart of the house.
A large central circulation divides the spaces and connects access to the different zones.
For leisure, a large gourmet area feeds the house, along with a swimming pool, a spa with a jacuzzi and sauna, as well as a large gym and a modest soccer field.
Natural materials were chosen to create a closer connection with nature and are present throughout the house, with an emphasis on stone and the exposed concrete of the roof, giving the residence life and freshness.
A large geometric concrete slab welcomes the house at its main facade, forming an air pocket that ventilates the roof overall, providing greater thermal protection.
Located in a residential condominium within a golf club, the G+B House boasts an exclusive and extensive woodworking, with generous panels and cabinets that make it very special.


