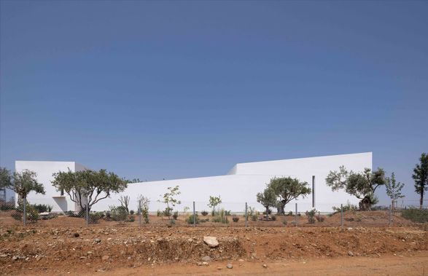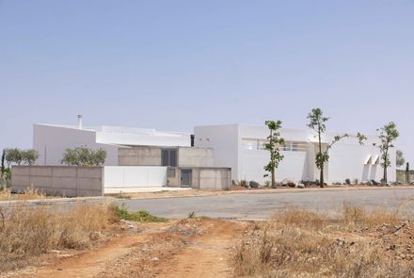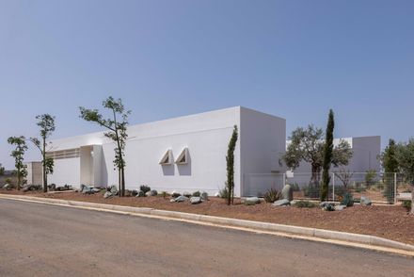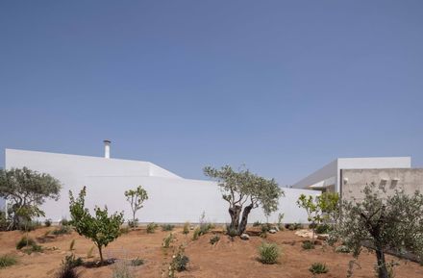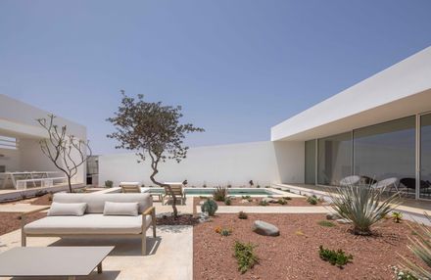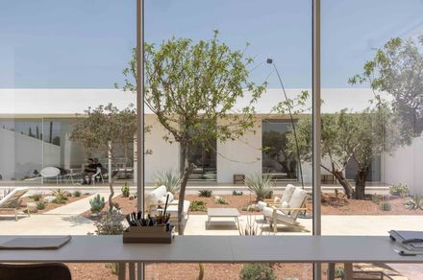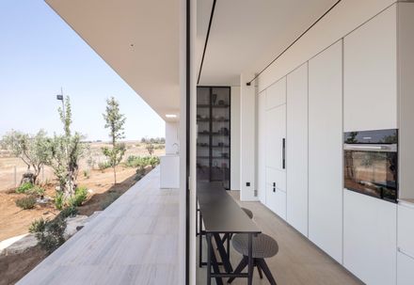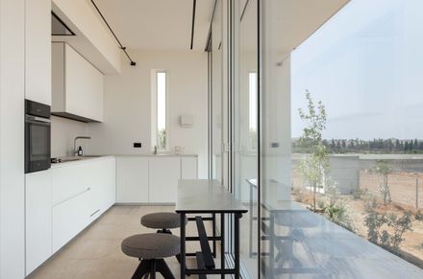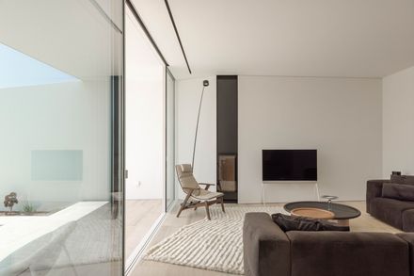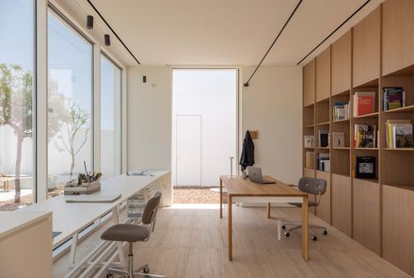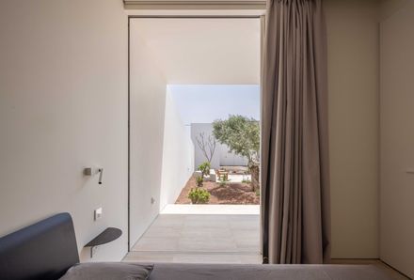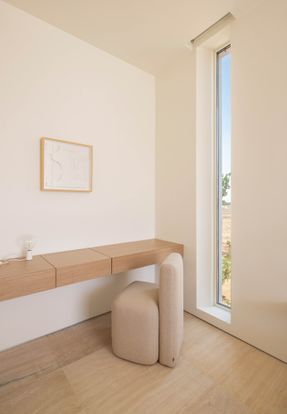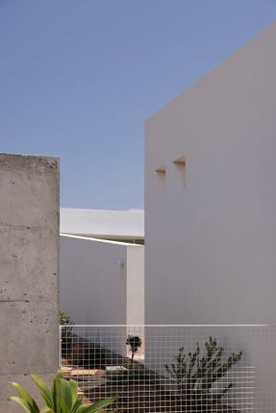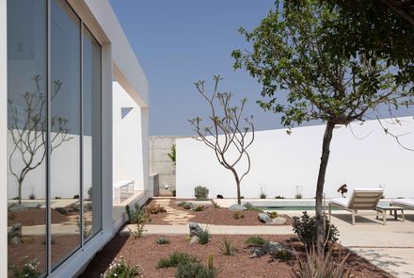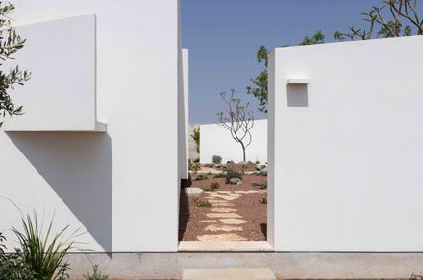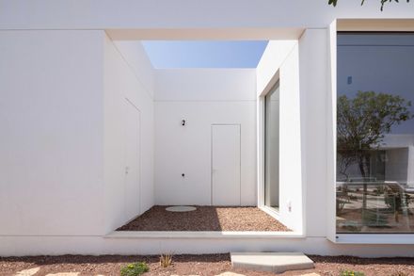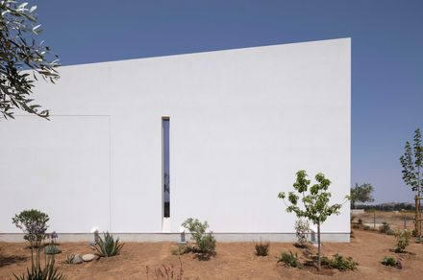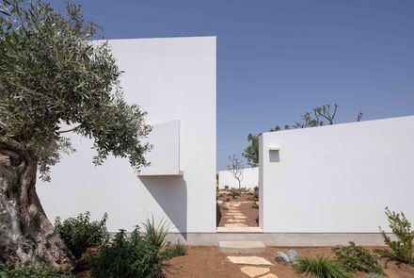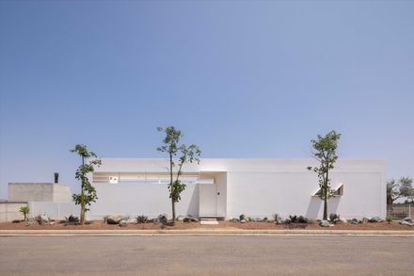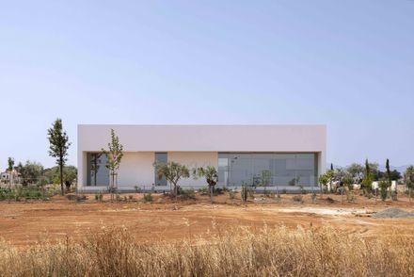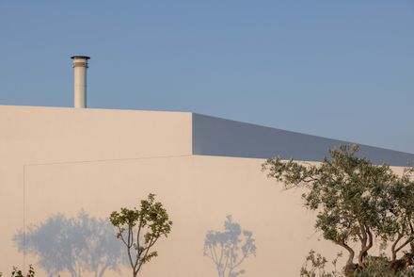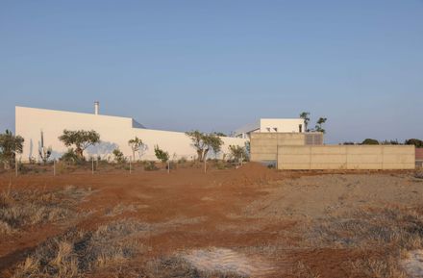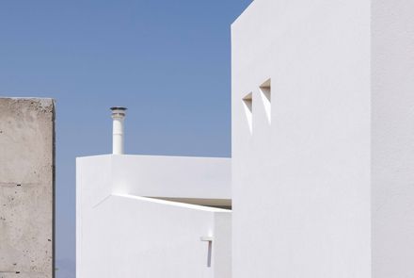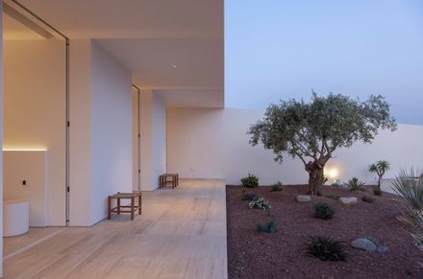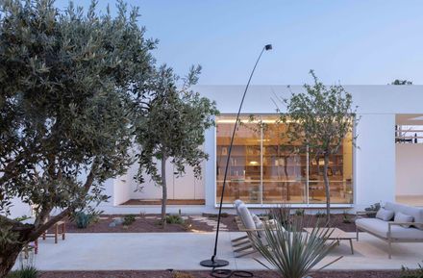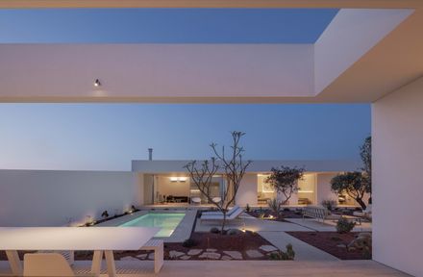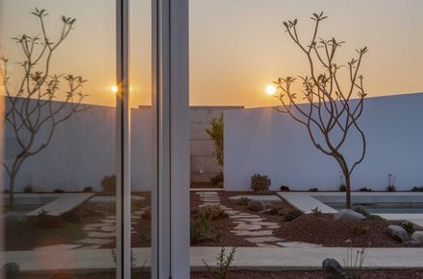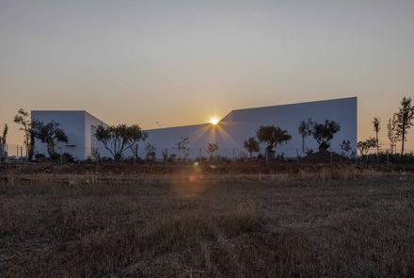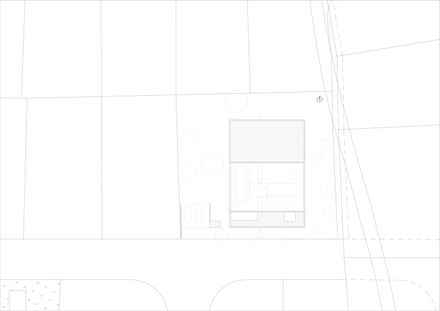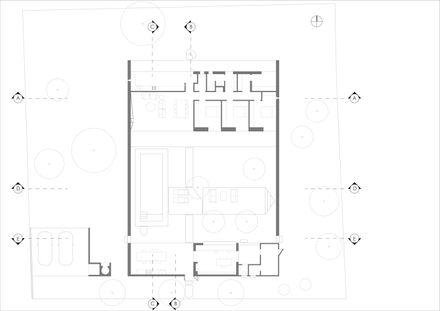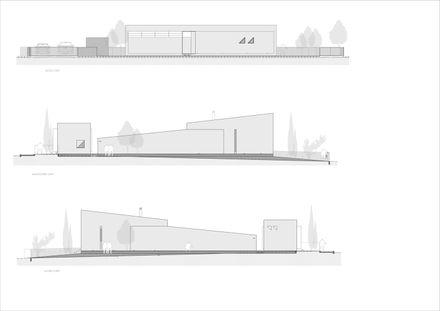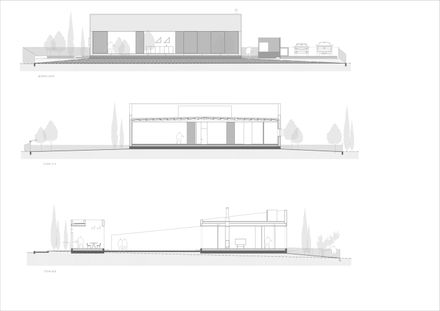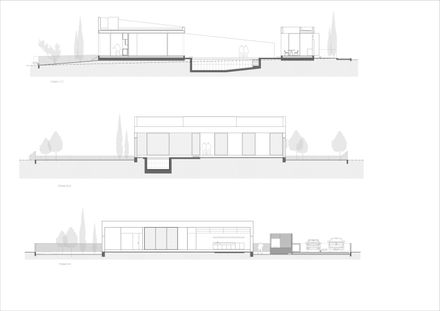ARCHITECTS
M.O.B design studio
LEAD ARCHITECT
Stavros Ioannou
DESIGN TEAM
Andreas Demosthenous, Thomas Mita, Andreas Tzitzimbourouni
GENERAL CONSTRUCTING
Pamboris Ergoliptiki
MANUFACTURERS
Viccarbe, Agapecasa, Davide Groppi, Gandia Blasco, MDF Italia, Mobhaus, URBI ET ORBI, Volcano Stores, Zampieri cucine
PHOTOGRAPHS
Creative Photo Room
AREA
300 m²
YEAR
2025
LOCATION
Nicosia, Cyprus
CATEGORY
Residential Architecture, Houses
Casa Oblivio attempts to spatially articulate the encounter between memory and oblivion.
It is a house born of lived experience, a dwelling rooted in place, where childhood play was transformed into architectural intent.
An architectural gesture embedded in light, air, the immaterial, and the silence of the Mediterranean inland.
The project is located in Kato Deftera, a suburban area of Nicosia, in a landscape of low valleys and open plains, shaped by a mild, dry Mediterranean microclimate.
Agricultural use still persists, engaging in dialogue with emerging forms of habitation. The house does not intrude upon the land; it integrates into it, accepting the site as its protagonist.
The compositional process begins with the floorplan, which organizes the logic of inhabitation through a compact and typologically rigorous core.
Two clean, single-story volumes, positioned in parallel, define a central courtyard, which becomes both the spatial and experiential heart of the house.
These volumes accommodate the primary domestic functions, while two enclosing high walls complete the inward-facing perimeter, establishing conditions of protection and seclusion.
The layout rejects superfluous circulation and guides movement through clearly articulated and coordinated functions.
Inhabitation centers around the courtyard, a solar, social, collective, and contemplative space.
The architecture unfolds from the inside out, with a peripheral, unbuilt zone acting as a natural threshold.
Vegetation is designed to interact with the built mass, gradually absorbing the structure into the landscape and softening its presence over time.
Orientation follows bioclimatic principles: living spaces face south toward the courtyard; auxiliary spaces are arranged to the north, opening onto the plains and the distant Pentadaktylos mountain range.
The northern volume, facing the street, forms the public façade and filters the building's encounter with the outside world.
It houses storage rooms, an atelier, support areas for the pool, and an outdoor cooking area.
Casa Oblivio does not seek an impression. It renounces material excess, superficial textures, and verbose geometries.
Its architectural language is grounded in restraint, spatial clarity, and the primacy of light.
Resting on a modest exposed concrete plinth, the house stands as a sculptural gesture, a gentle imprint in the landscape. A dwelling that listens and remembers.



