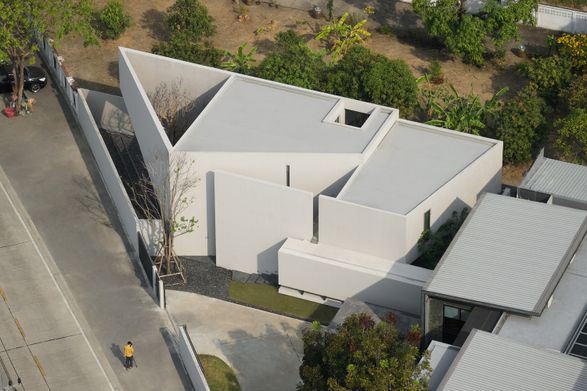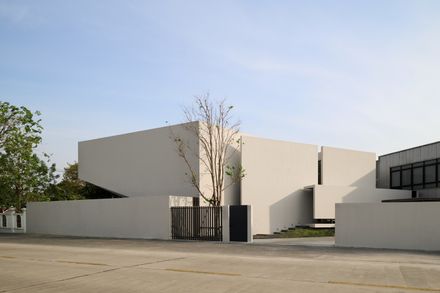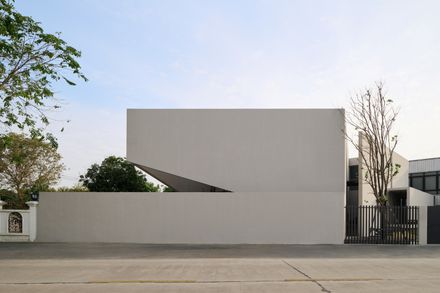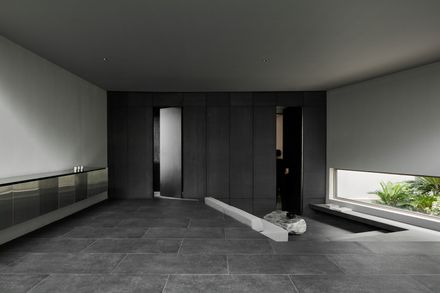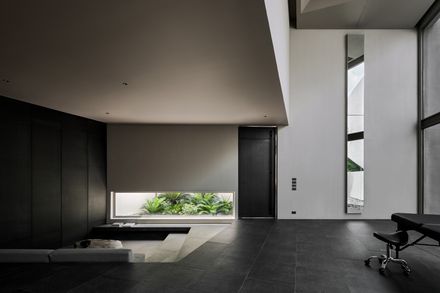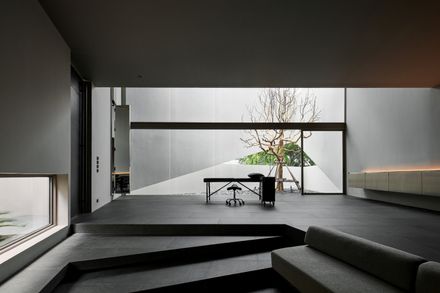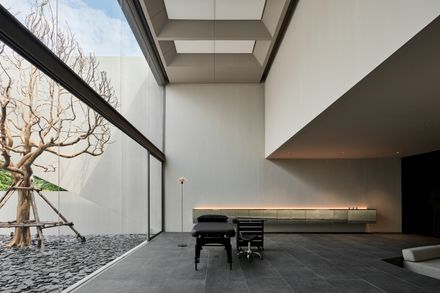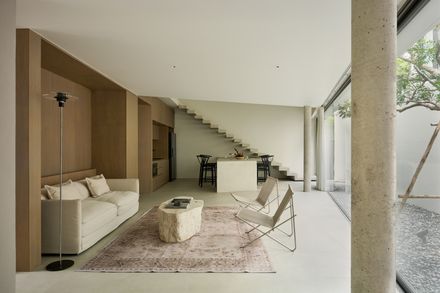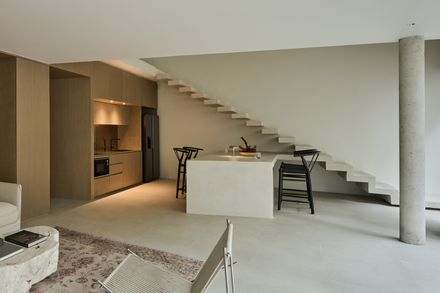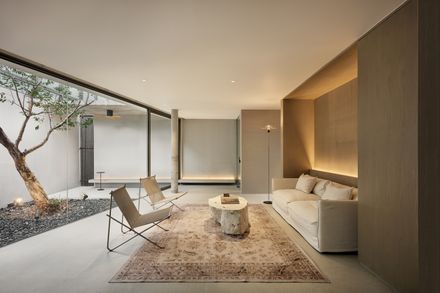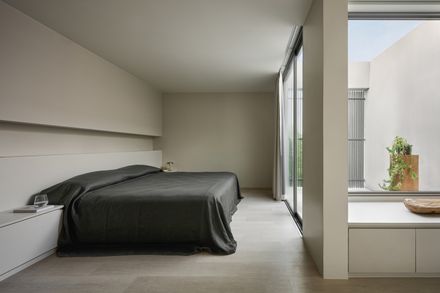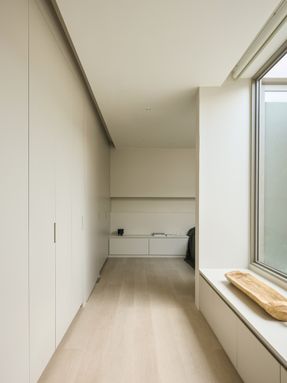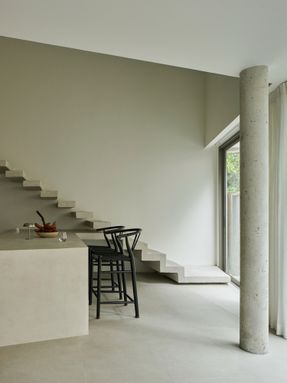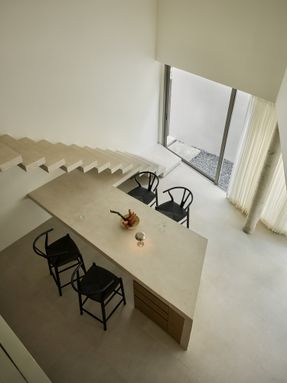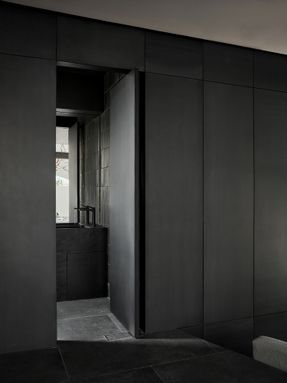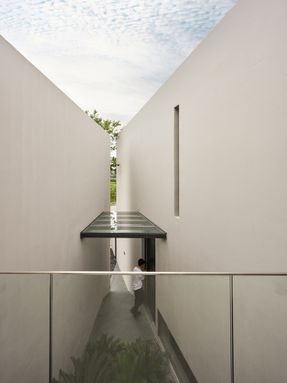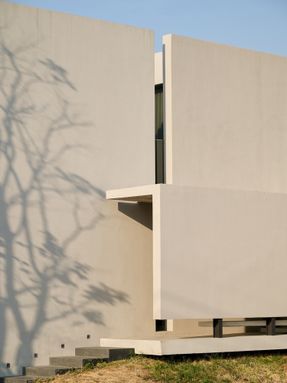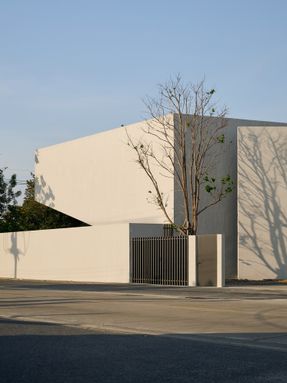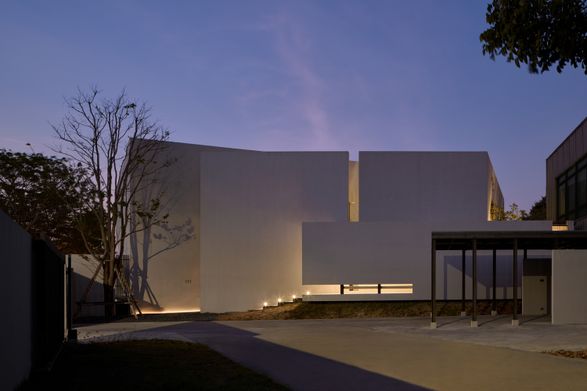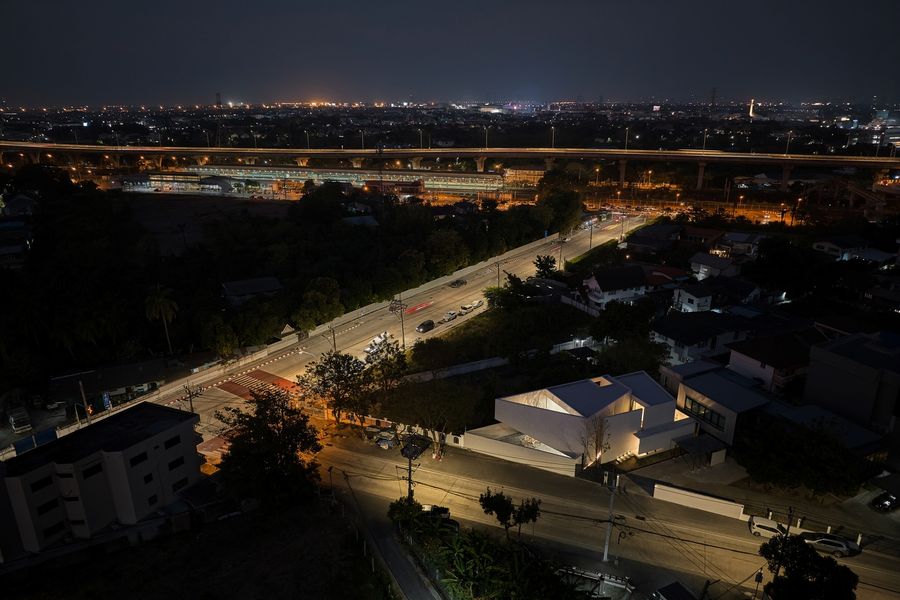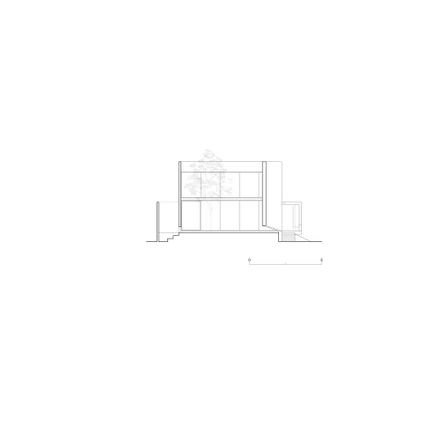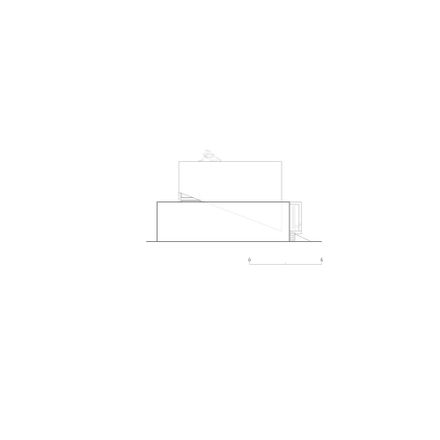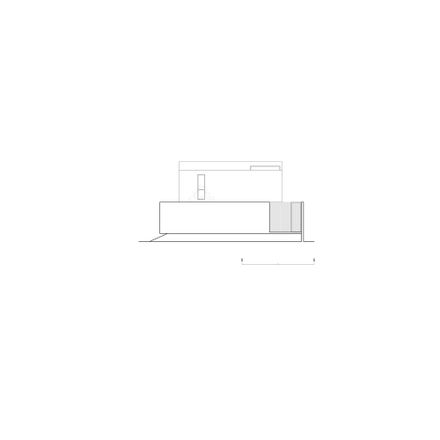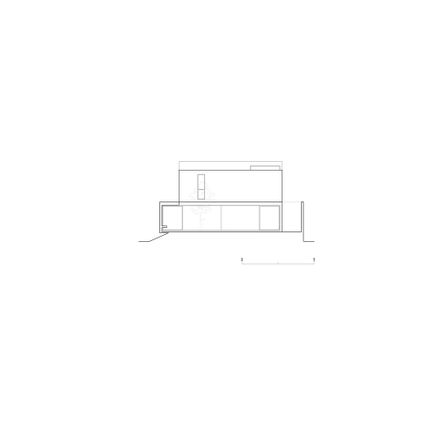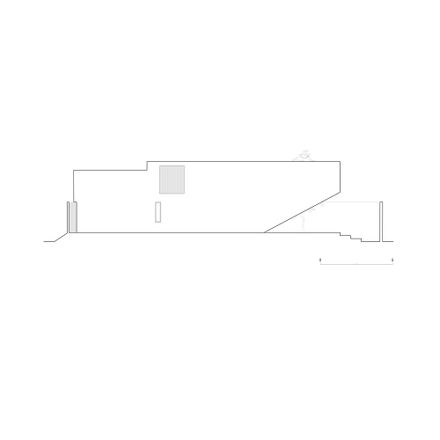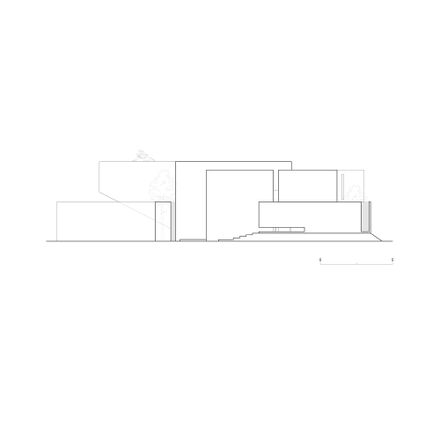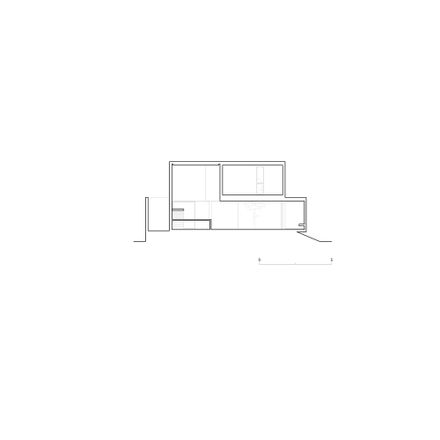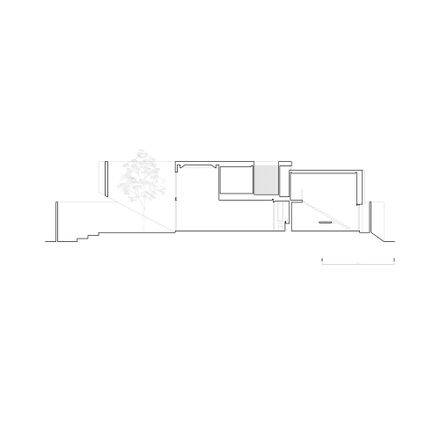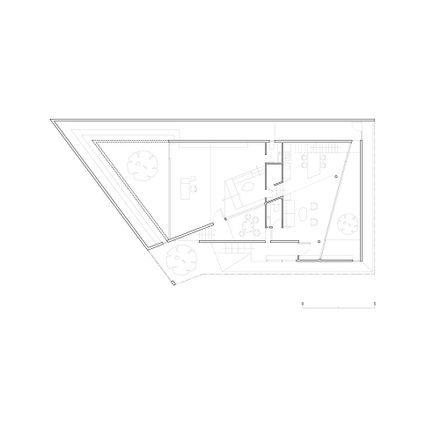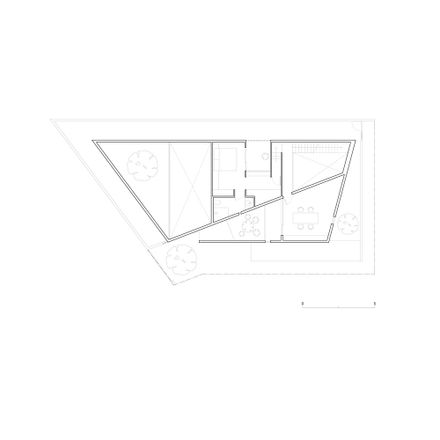ARCHITECTS
SSAA
LEAD ARCHITECTS
Sukatouch Songsombat, Sukrit Sukasam
DESIGN TEAM
Sukatouch Songsombat, Sukrit Sukasam
GENERAL CONSTRUCTING
PCM Built
ENGINEERING & CONSULTING > STRUCTURAL
Keystone Consultants
PHOTOGRAPHER
Chakkraphob Sermphasit
AREA
230 m²
YEAR
2025
LOCATION
Bangkok, Thailand
CATEGORY
Houses
The project explores how living and working as a tattoo artist can coexist, uniting two distinct programs under one roof—an introspective working atelier and a warm family residence.
Set on a trapezoidal site in a medium-density suburb of western Bangkok, the building turns its angular face toward a busy main road, shielding its interior behind minimalist surfaces.
Designed in close collaboration with its owner—a tattoo artist known for his craft—the project goes beyond function, creating a space for expression, narrative, and creativity.
Drawing from the art of tattoo, the architecture embodies sharpness and precision through clean lines and defined angular edges.
The monolithic mass asserts a distinct presence while selectively opening to internal courtyards, introducing light and greenery to temper the geometry with calm and softness.
Casa T presents two distinct spatial experiences—a working atelier and a family residence.
Designed to feel both private and elevated, the atelier conveys a sense of exclusivity, ritual, and mystery.
It embraces light play and a biophilic approach, departing from the typical tropes of dark, enclosed tattoo parlours.
Entered through a concealed threshold, visitors are met by a dramatic double-height volume that serves as the atelier's spatial centerpiece.
This verticality draws the eye upward and connects thoughtfully to an internal courtyard, bringing natural light and greenery into the space.
In contrast, the residence—accessed through a separate entrance—unfolds with softness and repose.
Warm materials, light tones, and filtered daylight slow the rhythm and ease the geometry, creating a setting for rest and reflection.
Everyday functions are arranged across two floors, oriented toward secondary private courtyards.
Reserved for family and quiet moments, the space offers the artist a measured separation from work—and a place to recharge creativity.
This juxtaposition is deliberate. The divide between professional and personal is not a wall, but a threshold.
As an offering of balance, Casa T tells a story that is at once architectural and emotional:



